11485 Buckingham Dr, Delmar, DE 19940
Local realty services provided by:Better Homes and Gardens Real Estate Cassidon Realty
11485 Buckingham Dr,Delmar, DE 19940
$384,900
- 5 Beds
- 3 Baths
- 2,203 sq. ft.
- Single family
- Active
Listed by: william r brown
Office: exp realty, llc.
MLS#:DESU2099110
Source:BRIGHTMLS
Price summary
- Price:$384,900
- Price per sq. ft.:$174.72
- Monthly HOA dues:$20.83
About this home
Welcome home to 11485 Buckingham Drive, located in the established neighborhood of Yorkshire Estates, in the little town too small for one state, Delmar, Delaware.
Built in 2018, this lovingly maintained home is just waiting for it's new owners to come and introduce themselves! It boasts a number of features rarely seen together, 5 bedrooms, generously-sized fenced-in backyard, attached garage, blue ribbon school district, shopping within a few minutes' drive, beaches less than an hour's drive, the list goes on!
This home features a contemporary open floor plan downstairs, with an efficient layout to help you make the most of your space. The kitchen is a home-cooks dream, with ample counter and cabinet space, a large island with knee-wall for quick meals, company/entertaining, or additional workspace, and a storage pantry for additional storage! Upstairs you'll find 5 spacious bedrooms, including an owners suite with ensuite bathroom and walk-in closet.
Located just moments from the bustling tight-knit town of Delmar, you'll enjoy a plethora of options for shopping, dining, outdoor recreational activities, schools, healthcare, everything you need but nothing you don't! Also located under an hours drive to Delaware and Maryland Beaches, and approx 2 hours from the surrounding metropolitan areas of DC, Baltimore, and Philadelphia. Call today to schedule your own private tour!
Contact an agent
Home facts
- Year built:2018
- Listing ID #:DESU2099110
- Added:54 day(s) ago
- Updated:December 15, 2025 at 02:54 PM
Rooms and interior
- Bedrooms:5
- Total bathrooms:3
- Full bathrooms:2
- Half bathrooms:1
- Living area:2,203 sq. ft.
Heating and cooling
- Cooling:Central A/C
- Heating:Electric, Heat Pump(s)
Structure and exterior
- Roof:Architectural Shingle
- Year built:2018
- Building area:2,203 sq. ft.
- Lot area:0.23 Acres
Utilities
- Water:Public
- Sewer:Public Sewer
Finances and disclosures
- Price:$384,900
- Price per sq. ft.:$174.72
- Tax amount:$3,346 (2025)
New listings near 11485 Buckingham Dr
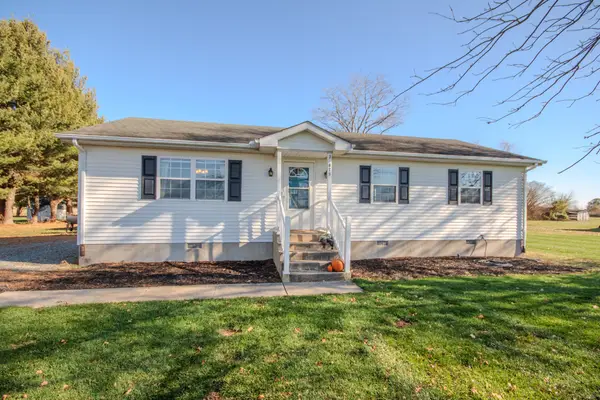 $307,500Pending3 beds 2 baths1,288 sq. ft.
$307,500Pending3 beds 2 baths1,288 sq. ft.38079 Providence Church Rd, DELMAR, DE 19940
MLS# DESU2101492Listed by: ERA MARTIN ASSOCIATES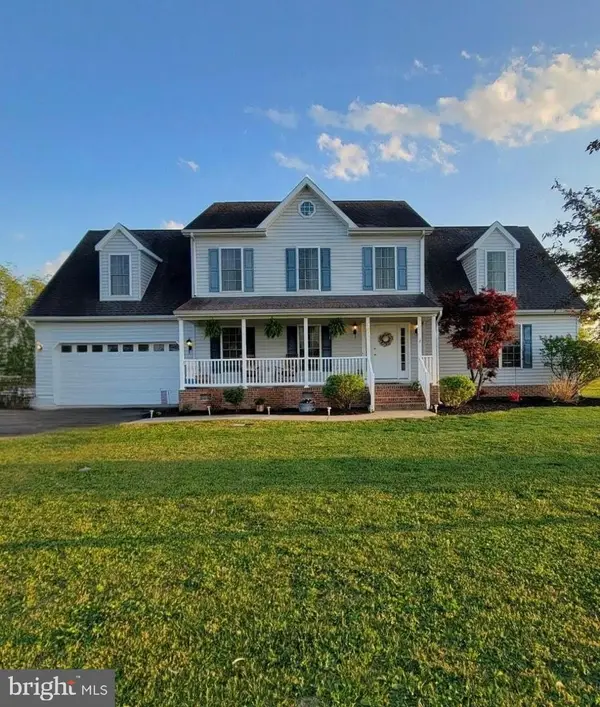 $435,000Active5 beds 3 baths2,600 sq. ft.
$435,000Active5 beds 3 baths2,600 sq. ft.8960 Bacons Rd, DELMAR, DE 19940
MLS# DESU2101050Listed by: COLDWELL BANKER REALTY $320,000Pending3 beds 2 baths2,240 sq. ft.
$320,000Pending3 beds 2 baths2,240 sq. ft.12199 Coachmen Ln, DELMAR, DE 19940
MLS# DESU2099400Listed by: COMPASS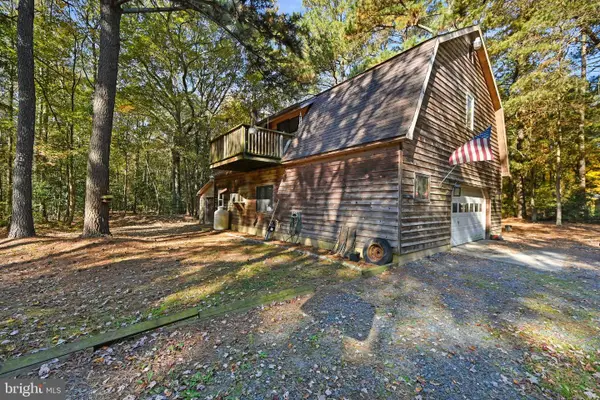 $225,000Pending2 beds 3 baths1,200 sq. ft.
$225,000Pending2 beds 3 baths1,200 sq. ft.37406 Whitemans Ln, DELMAR, DE 19940
MLS# DESU2100614Listed by: BERKSHIRE HATHAWAY HOMESERVICES PENFED REALTY - OP $349,900Active3 beds 2 baths1,512 sq. ft.
$349,900Active3 beds 2 baths1,512 sq. ft.36078 Columbia Rd, DELMAR, DE 19940
MLS# DESU2100420Listed by: THE REAL ESTATE MARKET $353,600Active4 beds 3 baths1,827 sq. ft.
$353,600Active4 beds 3 baths1,827 sq. ft.10578 Country Grove Cir, DELMAR, DE 19940
MLS# DESU2100600Listed by: RE/MAX ASSOCIATES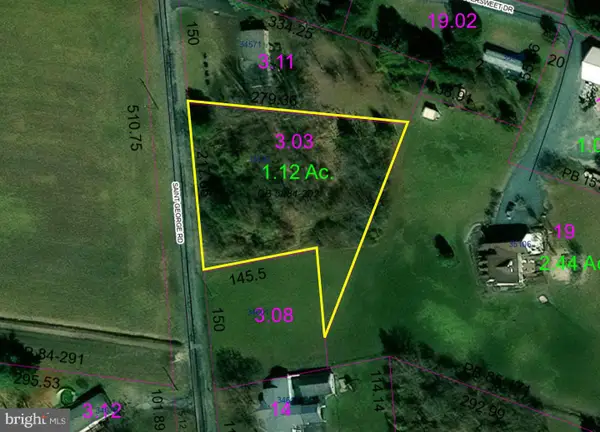 $95,000Pending1.12 Acres
$95,000Pending1.12 Acres34587 Saint George Rd, DELMAR, DE 19940
MLS# DESU2100234Listed by: KELLER WILLIAMS REALTY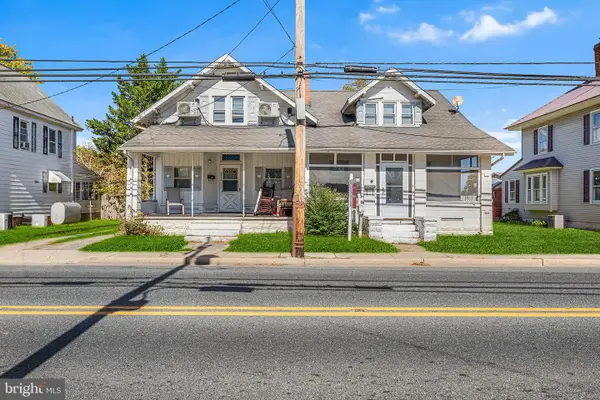 $349,900Active4 beds -- baths2,560 sq. ft.
$349,900Active4 beds -- baths2,560 sq. ft.803 E State St, DELMAR, DE 19940
MLS# DESU2099328Listed by: REDFIN CORPORATION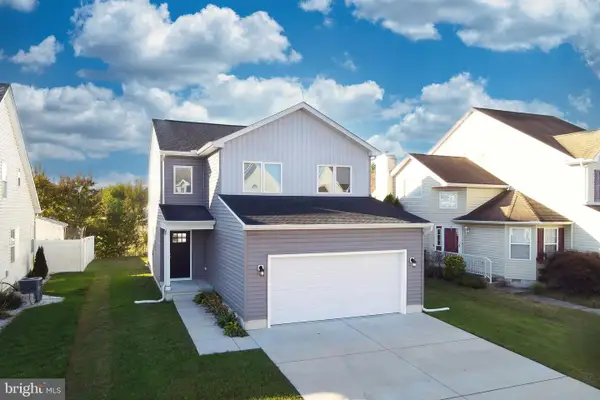 $349,000Active3 beds 3 baths1,650 sq. ft.
$349,000Active3 beds 3 baths1,650 sq. ft.11765 Buckingham Dr, DELMAR, DE 19940
MLS# DESU2098994Listed by: COLDWELL BANKER REALTY
