11762 Buckingham Dr, DELMAR, DE 19940
Local realty services provided by:Better Homes and Gardens Real Estate Cassidon Realty
11762 Buckingham Dr,DELMAR, DE 19940
$320,000
- 4 Beds
- 4 Baths
- 2,331 sq. ft.
- Single family
- Pending
Listed by:john wells
Office:berkshire hathaway homeservices penfed realty
MLS#:DESU2096474
Source:BRIGHTMLS
Price summary
- Price:$320,000
- Price per sq. ft.:$137.28
- Monthly HOA dues:$20.83
About this home
This 3 bedroom, 2.5 bath home also has a 1 bedroom, 1 bath in-law suite with a kitchen and a separate main entrance. The main house features an open floor plan with kitchen, dining area and large family room with a vaulted ceilings. A separate office could also be an additional main floor bedroom. A half bath, closets, and pantry complete the first floor. The in-law suite has an interior access door connected to the main house kitchen. The in-law suite has its own kitchen, TV area, and bedroom with a full bath with walk in shower. This suite has so many potential uses. It could be rented to a Salisbury University student, provide an independent living area for a specials needs family member, be converted to a separate entertainment room, or just be the perfect home for the in-laws or Mom and Dad. The main house second floor features a large primary suite with a walk in closet and full bath with a large soaking tub. Two additional bedrooms and a second full bath complete the second floor. The fenced in back yard has a nice sized shed for all of your lawn care equipment. All of this is located in the Yorkshire community in tax friendly Delaware just east of Rt 13 in Delmar. Dining, downtown Delmar, and tons of shopping are just a few minutes drive away. Don't wait to make this spacious home, with lots of potential, yours.
Contact an agent
Home facts
- Year built:2007
- Listing ID #:DESU2096474
- Added:3 day(s) ago
- Updated:September 16, 2025 at 10:12 AM
Rooms and interior
- Bedrooms:4
- Total bathrooms:4
- Full bathrooms:3
- Half bathrooms:1
- Living area:2,331 sq. ft.
Heating and cooling
- Cooling:Central A/C
- Heating:Electric, Forced Air, Propane - Metered
Structure and exterior
- Roof:Architectural Shingle
- Year built:2007
- Building area:2,331 sq. ft.
- Lot area:0.11 Acres
Utilities
- Water:Public
- Sewer:Public Sewer
Finances and disclosures
- Price:$320,000
- Price per sq. ft.:$137.28
- Tax amount:$1,200 (2025)
New listings near 11762 Buckingham Dr
- New
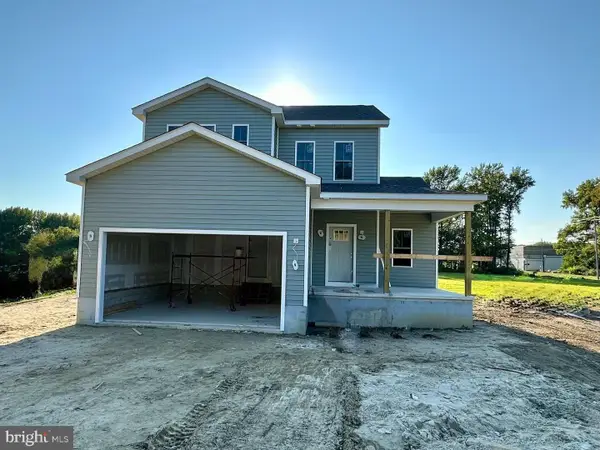 $379,000Active3 beds 3 baths1,839 sq. ft.
$379,000Active3 beds 3 baths1,839 sq. ft.38158 N 2nd St, DELMAR, DE 19940
MLS# DESU2096524Listed by: RE/MAX ADVANTAGE REALTY - New
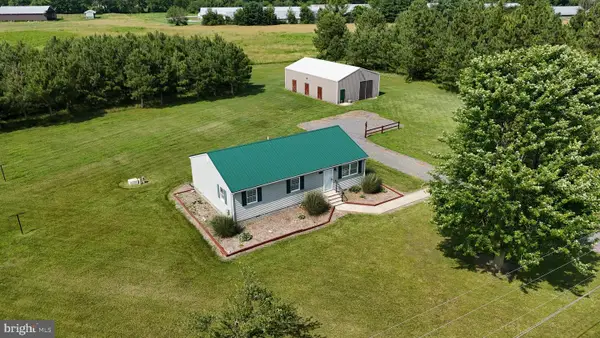 $334,900Active3 beds 2 baths1,232 sq. ft.
$334,900Active3 beds 2 baths1,232 sq. ft.12259 Coachmen Ln, DELMAR, DE 19940
MLS# DESU2096422Listed by: RE/MAX ADVANTAGE REALTY 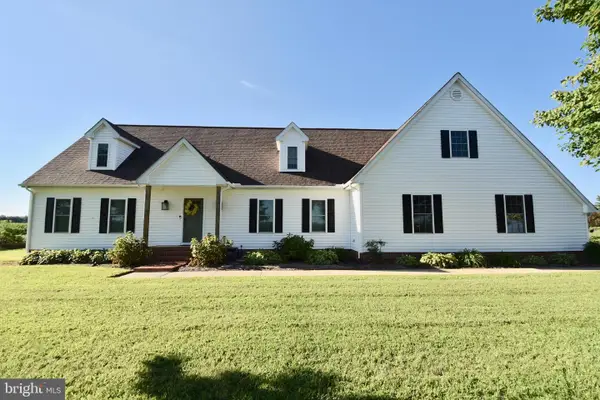 $475,000Pending3 beds 3 baths3,000 sq. ft.
$475,000Pending3 beds 3 baths3,000 sq. ft.6560 Delmar Rd, DELMAR, DE 19940
MLS# DESU2095820Listed by: ESHAM REAL ESTATE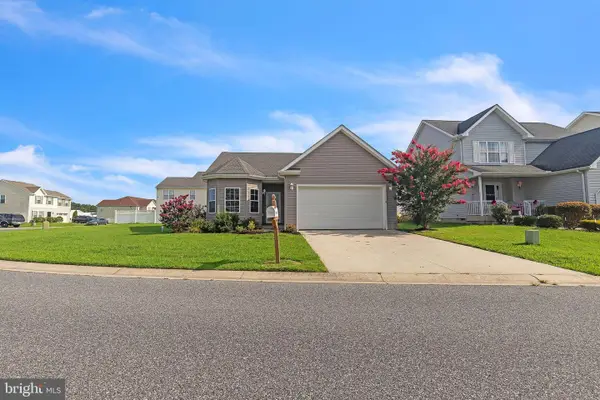 $289,900Active3 beds 2 baths1,600 sq. ft.
$289,900Active3 beds 2 baths1,600 sq. ft.11776 Buckingham Dr, DELMAR, DE 19940
MLS# DESU2095554Listed by: EXP REALTY, LLC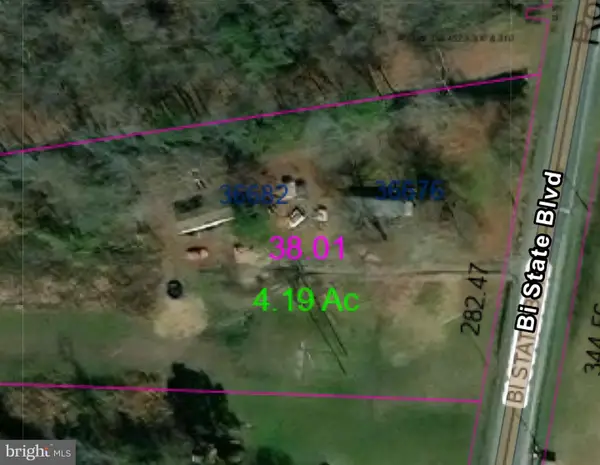 $250,000Active3 beds 2 baths1,780 sq. ft.
$250,000Active3 beds 2 baths1,780 sq. ft.36676 Bi State Blvd, DELMAR, DE 19940
MLS# DESU2095492Listed by: EXP REALTY, LLC $299,000Active3 beds 2 baths1,953 sq. ft.
$299,000Active3 beds 2 baths1,953 sq. ft.500 Delaware Ave, DELMAR, DE 19940
MLS# DESU2093096Listed by: SELL YOUR HOME SERVICES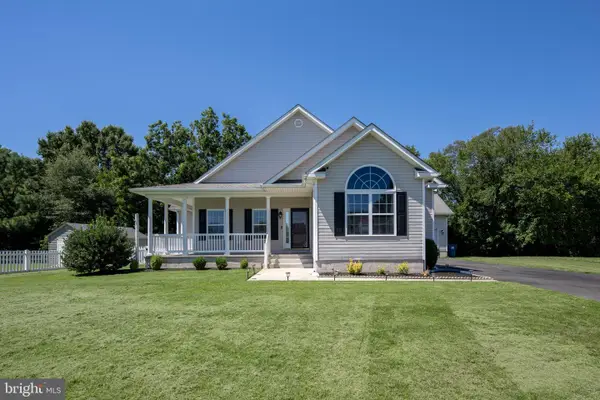 $410,000Active4 beds 3 baths2,170 sq. ft.
$410,000Active4 beds 3 baths2,170 sq. ft.10333 Strawberry Pt, DELMAR, DE 19940
MLS# DESU2092924Listed by: EXP REALTY, LLC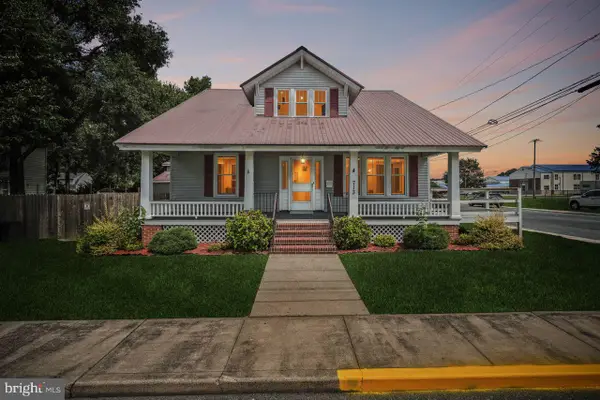 $325,000Active5 beds 1 baths1,812 sq. ft.
$325,000Active5 beds 1 baths1,812 sq. ft.713 E Grove St, DELMAR, DE 19940
MLS# DESU2092518Listed by: COLDWELL BANKER REALTY $80,000Pending2.19 Acres
$80,000Pending2.19 Acres6175 White Deer Rd, DELMAR, DE 19940
MLS# DESU2089774Listed by: RE/MAX ADVANTAGE REALTY
