114 Chesapeake St, Dewey Beach, DE 19971
Local realty services provided by:Better Homes and Gardens Real Estate Premier
114 Chesapeake St,Dewey Beach, DE 19971
$2,150,000
- 4 Beds
- 3 Baths
- 2,000 sq. ft.
- Single family
- Pending
Listed by: christopher j carr
Office: homezu by simple choice
MLS#:DESU2097676
Source:BRIGHTMLS
Price summary
- Price:$2,150,000
- Price per sq. ft.:$1,075
About this home
Welcome to Seaside Rendezvous -- This spectacular Key-West style home is truly a seashore oasis located in the coveted north end of Dewey Beach know as Rehoboth by the Sea. This resort hideaway is a one-of-a-kind property featuring a spectacular 12 x 27 heated, in ground private pool with water fall feature surrounded by tropical landscaping with gorgeous palms, seasonal red geraniums and 6 ft privacy fence surrounding the entire property. A large patio with sun lounge chairs and al fresco dining area surround the pool. Relax here, or take a short three minute walk to sink your toes into the sand and the Atlantic Ocean. Many nights you can hear the waves crashing on the large, 12x24 screened porch overlooking the pool and lake just across the street. The home features an open concept great room with living/dining areas with beautiful vaulted wood ceilings, exquisite tongue and groove hardwood floors, updated kitchen and baths, central heat and air conditioning. A wall of floor to ceiling glass separates the porch and great room allowing natural light to flow freely throughout the main rooms. There are two primary suites w/full ensuite baths, one off the great room and one in the new addition (added in 2023). Two additional bedrooms (queen and queen with bunk beds) share a hall bath -- all have vaulted wood ceilings and hardwood floors. There is a small private deck off the rear primary suite. Excellect rental history / summer prime weeks at $15,000 per week. Two off street parking spaces. The home is beautifully designed and decorated - furnishings negotible. This is a Land Lease property with 32 years left on the land lease. Land rent approx. $11,000 annually with increases every five years (not every year).
RENTAL INCOME 2024 was $189,000.00 Rent just two weeks and it pays your land lease and most expenses!
Contact an agent
Home facts
- Year built:1960
- Listing ID #:DESU2097676
- Added:95 day(s) ago
- Updated:December 31, 2025 at 08:44 AM
Rooms and interior
- Bedrooms:4
- Total bathrooms:3
- Full bathrooms:3
- Living area:2,000 sq. ft.
Heating and cooling
- Cooling:Central A/C
- Heating:Central, Electric
Structure and exterior
- Roof:Asbestos Shingle
- Year built:1960
- Building area:2,000 sq. ft.
- Lot area:0.11 Acres
Schools
- High school:CAPE HENLOPEN
Utilities
- Water:Public
- Sewer:Public Sewer
Finances and disclosures
- Price:$2,150,000
- Price per sq. ft.:$1,075
- Tax amount:$1,467 (2025)
New listings near 114 Chesapeake St
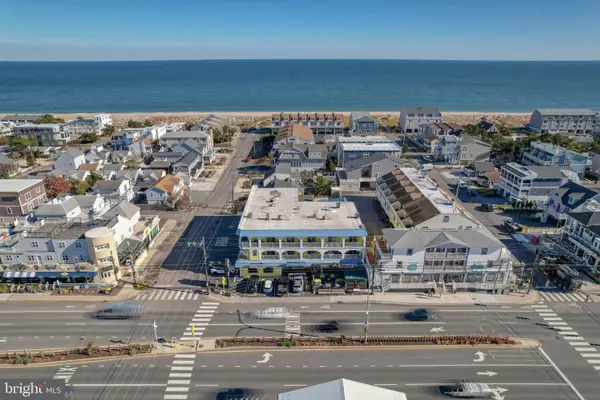 $874,999.99Active3 beds 2 baths1,300 sq. ft.
$874,999.99Active3 beds 2 baths1,300 sq. ft.1904 Coastal Hwy #e, DEWEY BEACH, DE 19971
MLS# DESU2101150Listed by: KELLER WILLIAMS REALTY $62,000Active-- beds 1 baths354 sq. ft.
$62,000Active-- beds 1 baths354 sq. ft.1 Read Avenue #114a, DEWEY BEACH, DE 19971
MLS# DESU2092126Listed by: IRON VALLEY REAL ESTATE AT THE BEACH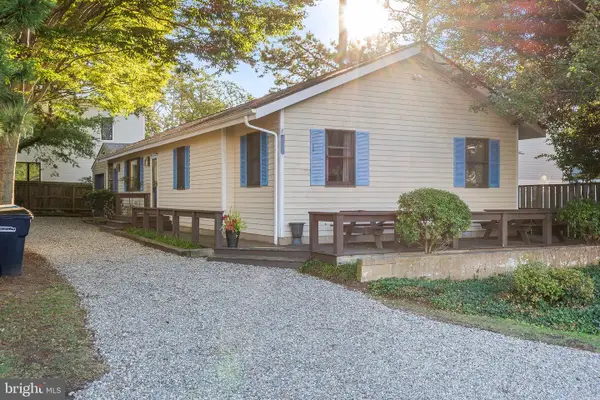 $1,695,000Active4 beds 2 baths1,516 sq. ft.
$1,695,000Active4 beds 2 baths1,516 sq. ft.1602 Bayard Ave, DEWEY BEACH, DE 19971
MLS# DESU2099028Listed by: INVESTORS REALTY, INC. $665,999Active2 beds 1 baths600 sq. ft.
$665,999Active2 beds 1 baths600 sq. ft.25 Collins Ave #3a, DEWEY BEACH, DE 19971
MLS# DESU2097756Listed by: JACK LINGO - REHOBOTH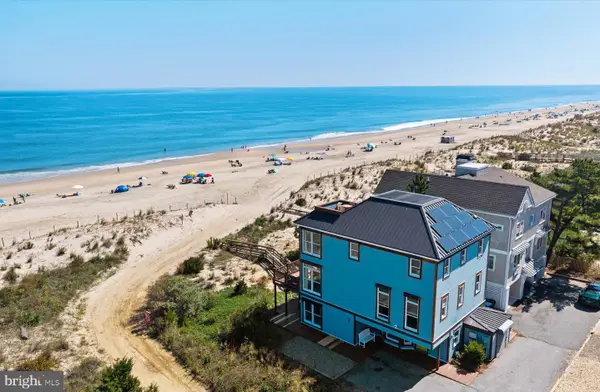 $5,200,000Active6 beds 6 baths2,666 sq. ft.
$5,200,000Active6 beds 6 baths2,666 sq. ft.2 Chicago St, DEWEY BEACH, DE 19971
MLS# DESU2077352Listed by: JACK LINGO - REHOBOTH $1,600,000Active3 beds 2 baths1,092 sq. ft.
$1,600,000Active3 beds 2 baths1,092 sq. ft.24 West St, DEWEY BEACH, DE 19971
MLS# DESU2097462Listed by: PATTERSON-SCHWARTZ-OCEANVIEW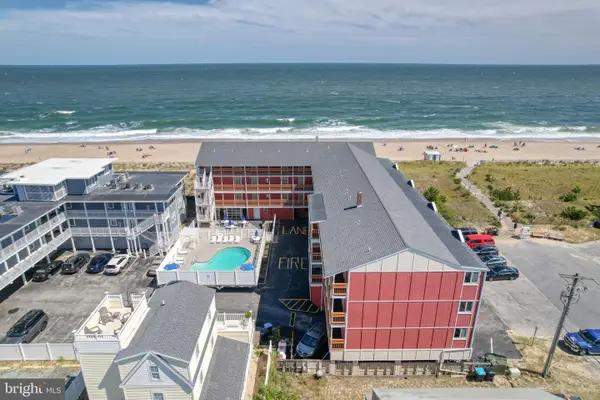 $70,000Active1 beds 1 baths380 sq. ft.
$70,000Active1 beds 1 baths380 sq. ft.116d Read St #116, DEWEY BEACH, DE 19971
MLS# DESU2096316Listed by: FIRST COAST REALTY LLC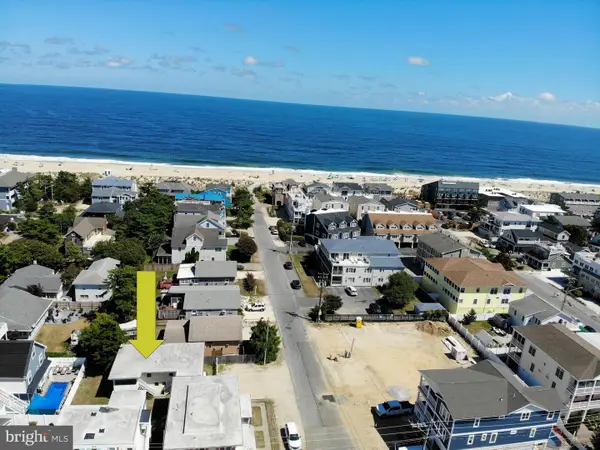 $475,000Pending1 beds 1 baths400 sq. ft.
$475,000Pending1 beds 1 baths400 sq. ft.21 Houston St #7, DEWEY BEACH, DE 19971
MLS# DESU2095900Listed by: LONG & FOSTER REAL ESTATE, INC.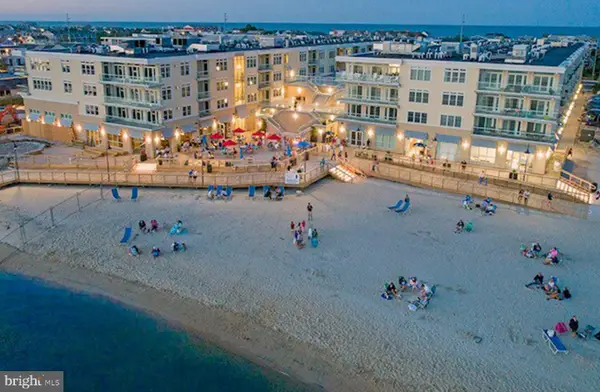 $2,600,000Active3 beds 3 baths1,696 sq. ft.
$2,600,000Active3 beds 3 baths1,696 sq. ft.1301 Coastal Hwy #463, DEWEY BEACH, DE 19971
MLS# DESU2095348Listed by: JACK LINGO - REHOBOTH
