100 Ridgely Blvd, DOVER, DE 19904
Local realty services provided by:Better Homes and Gardens Real Estate Murphy & Co.
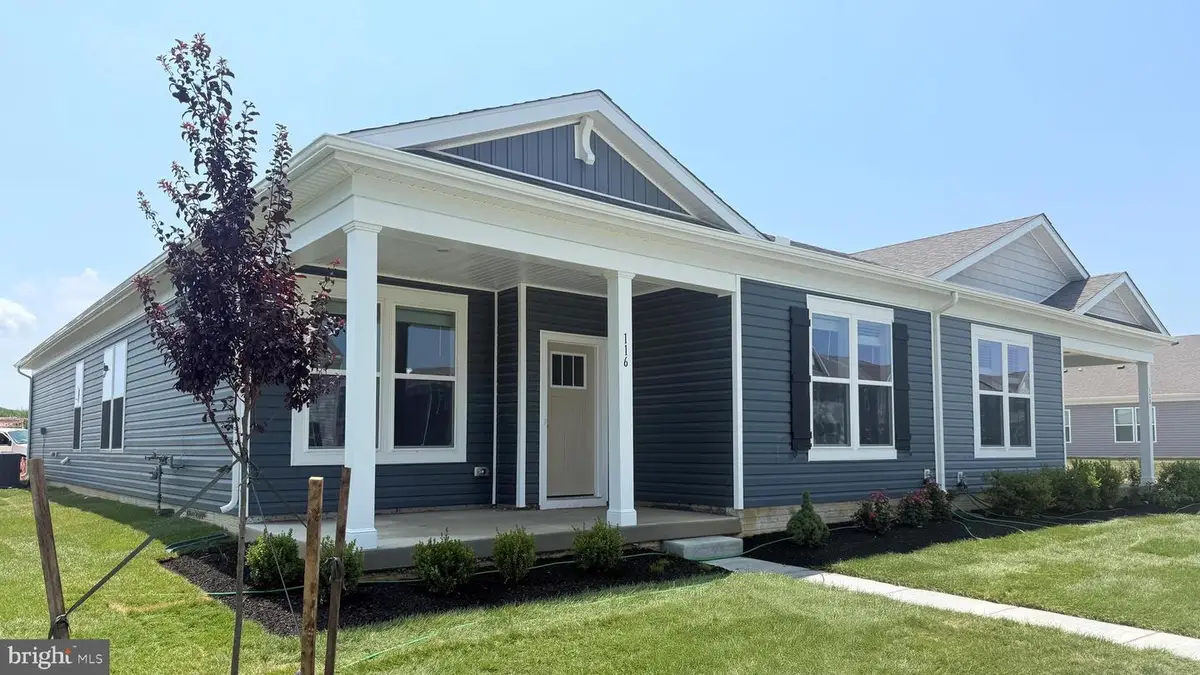
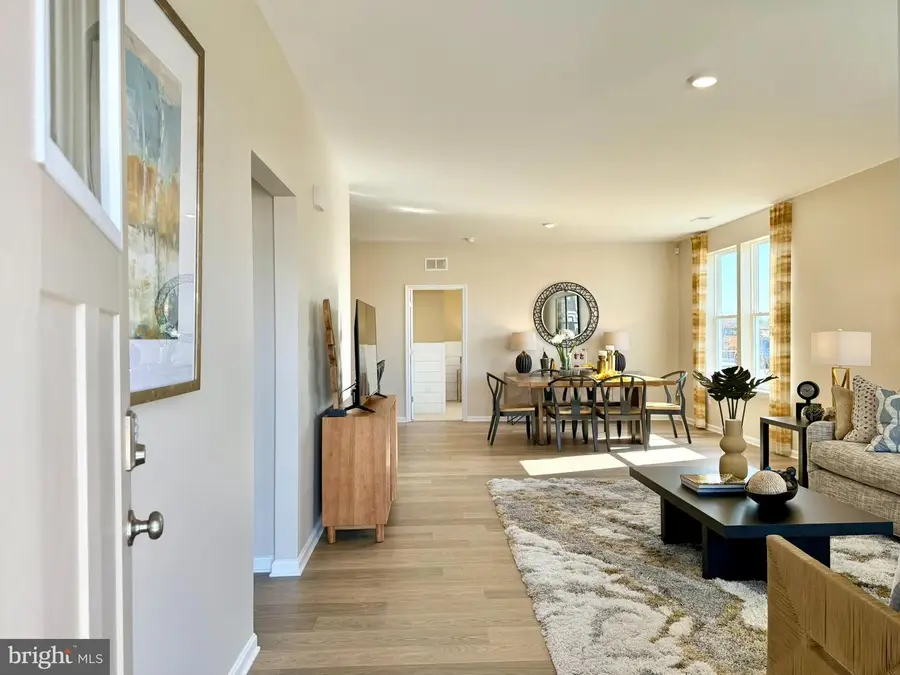
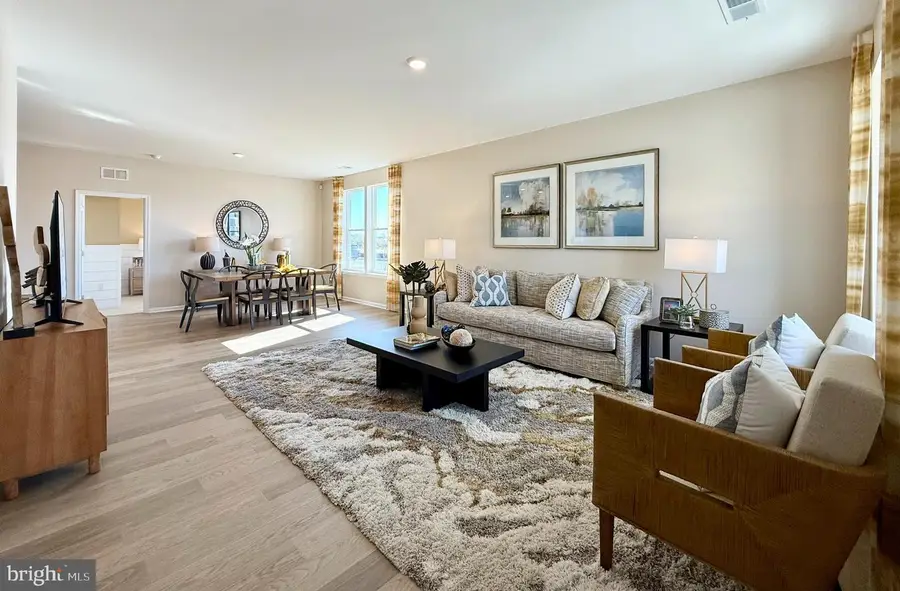
Listed by:conrad j heilman iii
Office:d.r. horton realty of delaware, llc.
MLS#:DEKT2039372
Source:BRIGHTMLS
Price summary
- Price:$350,990
- Price per sq. ft.:$223.13
- Monthly HOA dues:$29.17
About this home
Currently under construction at 100 Ridgely Boulevard, this new home in Eden Hill in Dover, DE is awaiting you. The Brandywine, a 1,573 square foot twin ranch villa, combines style and functionality, making it the perfect home for modern living. This thoughtfully designed home offers open-concept living with three sizeable bedrooms, two full bathrooms, and a rear-entry two-car garage.
Upon entering the home through the welcoming front porch, you’re greeted by a spacious great room that seamlessly connects to the kitchen, creating an ideal space for entertaining guests or enjoying quality family time.
The private owner’s suite, conveniently located near the entrance, serves as a tranquil retreat. It includes a sizeable en suite bathroom featuring a double-bowl vanity, a large walk-in closet, and ample space for relaxation and comfort.
The heart of the home is the functional kitchen, which boasts well-appointed modern white cabinetry and granite countertops, stainless steel appliances, a peninsula kitchen island, and a sizeable pantry, offering both style and practicality.
Continuing down the hall, you’ll find a convenient laundry room, a linen closet for additional storage, and two generously sized guest bedrooms that share a full bathroom. The included white blinds and an innovative Smart Home® package will give you complete peace of mind.
Pictures, artist renderings, photographs, colors, features, and sizes are for illustration purposes only and will vary from the homes as built. Image representative of plan only and may vary as built. Images are of model home and include custom design features that may not be available in other homes. Furnishings and decorative items not included with home purchase.
Contact an agent
Home facts
- Year built:2025
- Listing Id #:DEKT2039372
- Added:30 day(s) ago
- Updated:August 13, 2025 at 07:30 AM
Rooms and interior
- Bedrooms:3
- Total bathrooms:2
- Full bathrooms:2
- Living area:1,573 sq. ft.
Heating and cooling
- Cooling:Central A/C, Programmable Thermostat
- Heating:90% Forced Air, Natural Gas, Programmable Thermostat
Structure and exterior
- Roof:Architectural Shingle
- Year built:2025
- Building area:1,573 sq. ft.
- Lot area:0.12 Acres
Schools
- High school:DOVER
- Middle school:WILLIAM HENRY
- Elementary school:SOUTH DOVER
Utilities
- Water:Public
- Sewer:Public Sewer
Finances and disclosures
- Price:$350,990
- Price per sq. ft.:$223.13
- Tax amount:$3,450 (2024)
New listings near 100 Ridgely Blvd
- Coming Soon
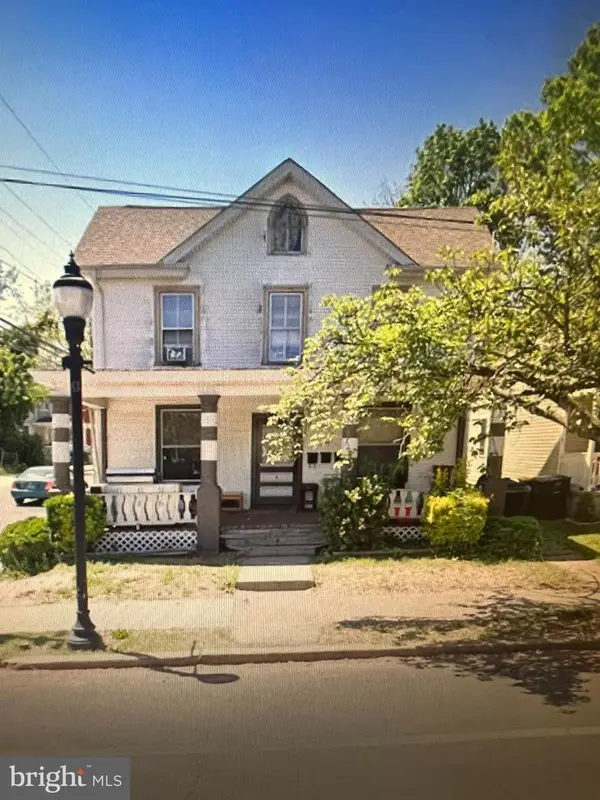 $315,000Coming Soon3 beds -- baths
$315,000Coming Soon3 beds -- baths56 S Governors Ave, DOVER, DE 19904
MLS# DEKT2040220Listed by: PHOENIX REAL ESTATE - Coming SoonOpen Sun, 11am to 1pm
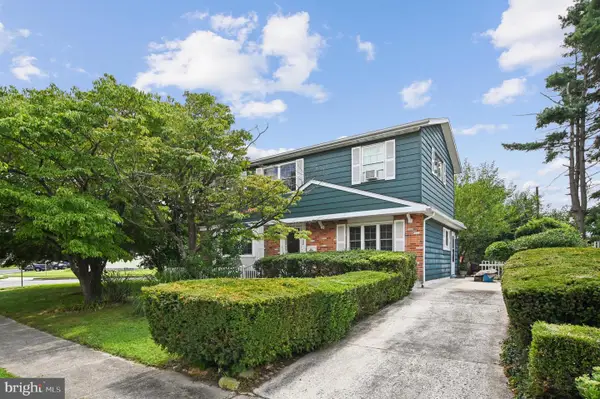 $280,000Coming Soon4 beds 2 baths
$280,000Coming Soon4 beds 2 baths302 Kesselring Ave, DOVER, DE 19904
MLS# DEKT2040204Listed by: REAL BROKER, LLC - New
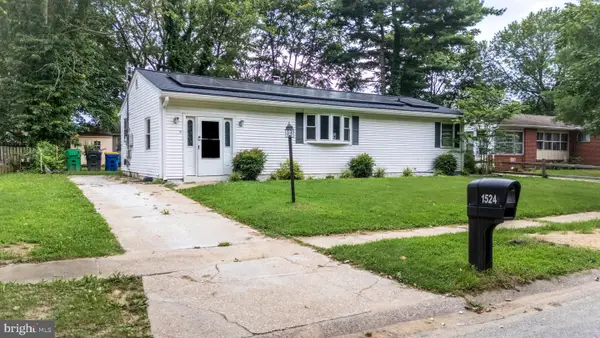 $265,000Active3 beds 1 baths1,042 sq. ft.
$265,000Active3 beds 1 baths1,042 sq. ft.1524 Joshua Clayton Rd, DOVER, DE 19904
MLS# DEKT2040196Listed by: THE PARKER GROUP - New
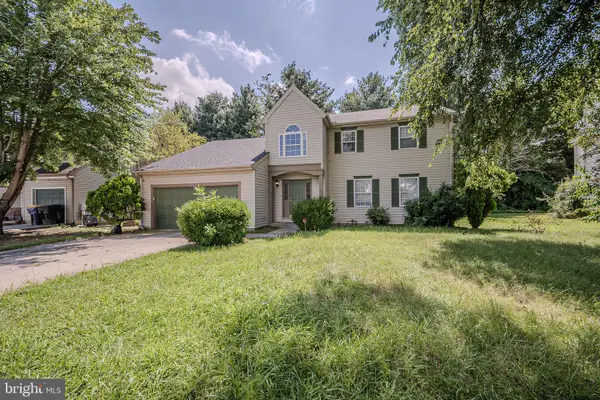 $390,000Active3 beds 3 baths1,920 sq. ft.
$390,000Active3 beds 3 baths1,920 sq. ft.214 Northdown Dr, DOVER, DE 19904
MLS# DEKT2040156Listed by: RE/MAX ASSOCIATES-WILMINGTON - New
 $170,000Active3 beds 2 baths1,728 sq. ft.
$170,000Active3 beds 2 baths1,728 sq. ft.518 Weaver Dr #518, DOVER, DE 19901
MLS# DEKT2040170Listed by: KELLER WILLIAMS REALTY CENTRAL-DELAWARE - Coming Soon
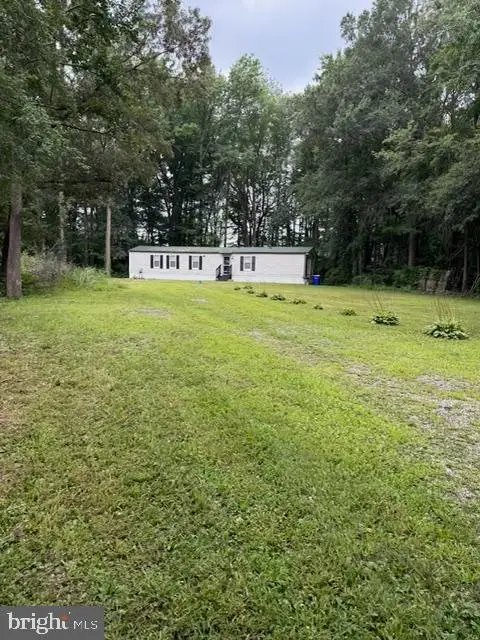 $189,000Coming Soon2 beds 2 baths
$189,000Coming Soon2 beds 2 baths37 Silver Ct, DOVER, DE 19904
MLS# DEKT2040172Listed by: ADAZIO REALTY ASSOCIATES - Coming Soon
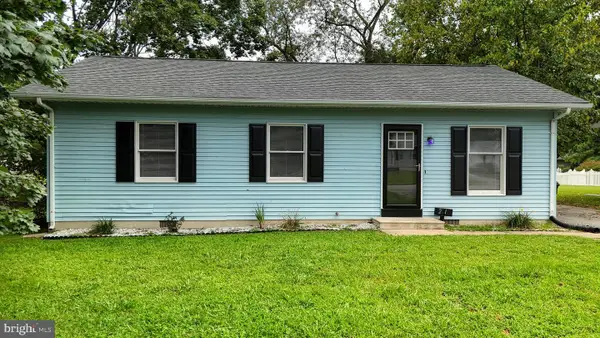 $249,000Coming Soon3 beds 1 baths
$249,000Coming Soon3 beds 1 baths21 Lingo Dr, DOVER, DE 19901
MLS# DEKT2040158Listed by: BRYAN REALTY GROUP - Coming SoonOpen Sun, 1 to 3pm
 $285,000Coming Soon4 beds 1 baths
$285,000Coming Soon4 beds 1 baths135 Woodbrook Rd, DOVER, DE 19901
MLS# DEKT2040154Listed by: WEICHERT REALTORS CORNERSTONE - New
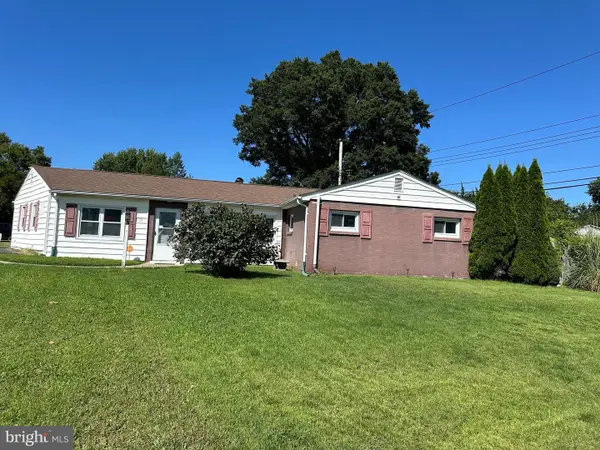 $215,000Active3 beds 2 baths1,445 sq. ft.
$215,000Active3 beds 2 baths1,445 sq. ft.111 Gunning Bedford Dr, DOVER, DE 19904
MLS# DEKT2040184Listed by: KW EMPOWER - Coming Soon
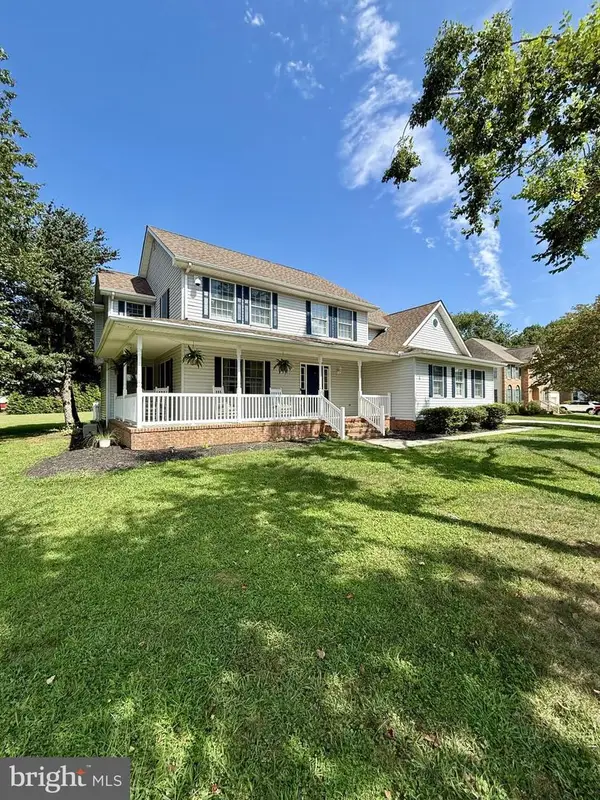 $525,000Coming Soon4 beds 4 baths
$525,000Coming Soon4 beds 4 baths200 Meadow Dr, DOVER, DE 19904
MLS# DEKT2040178Listed by: COLDWELL BANKER REALTY
