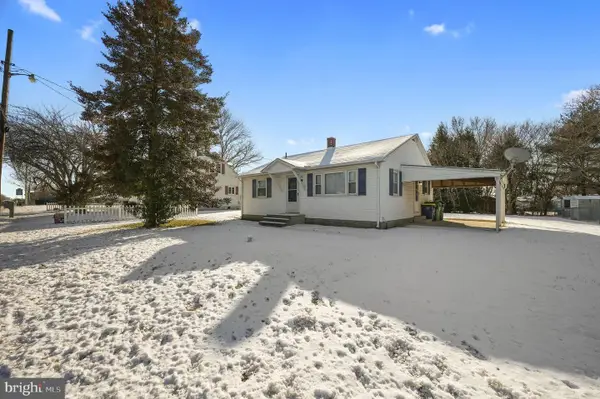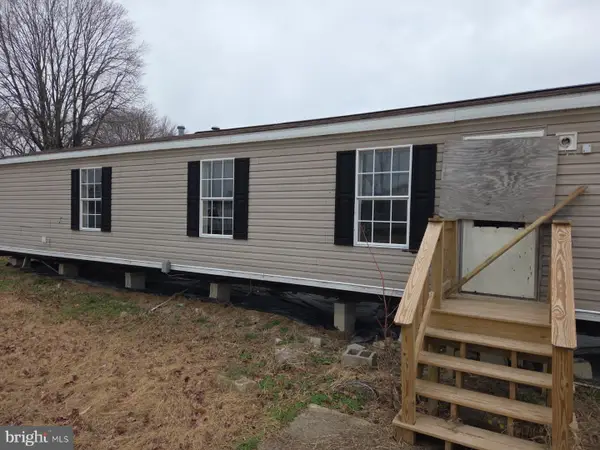1022 Fawn Haven Walk, Dover, DE 19901
Local realty services provided by:Better Homes and Gardens Real Estate Valley Partners
1022 Fawn Haven Walk,Dover, DE 19901
$650,000
- 4 Beds
- 3 Baths
- 2,884 sq. ft.
- Single family
- Pending
Listed by: jemimah e. chuks
Office: exp realty, llc.
MLS#:DEKT2039062
Source:BRIGHTMLS
Price summary
- Price:$650,000
- Price per sq. ft.:$225.38
- Monthly HOA dues:$25
About this home
Experience refined living at its finest in this exceptional home, nestled in a quiet, established community where elegance meets comfort. From the moment you step inside, you’re greeted by an open, flowing layout designed for both everyday living and entertaining. The spacious interior boasts high ceilings and large windows, flooding the space with natural light and creating an inviting atmosphere that feels warm and welcoming.
The heart of the home lies in the chef-inspired kitchen, which is a true masterpiece for cooking and gathering alike. Featuring a massive island, sleek stone countertops, and a large walk-in pantry, it offers both functionality and beauty. Whether you're preparing a meal for family or hosting a dinner party, this kitchen is a space that invites creativity and offers ample storage with custom cabinetry and top-of-the-line stainless steel appliances. The suite includes a gas range, built-in microwave, refrigerator, and dishwasher, ensuring all your cooking needs are effortlessly met.
Adjacent to the kitchen, the dedicated dining area sets the perfect tone for family dinners, holiday meals, and casual gatherings alike. The thoughtfully designed floor plan flows seamlessly into the main living area, where the cozy gas fireplace serves as the room's focal point, offering both warmth and ambiance for relaxed nights or entertaining guests.
Retreat to the luxurious primary suite, a private haven that exudes tranquility. With an oversized walk-in closet and a spa-inspired en-suite bathroom, it provides the ultimate in comfort. The bathroom features a deep soaking tub, perfect for unwinding after a long day, and a separate glass-enclosed shower for a resort-style experience. High-end finishes and sophisticated design details elevate this space, ensuring it’s a place where you can truly relax and rejuvenate.
The secondary bedrooms are equally impressive, offering ample space and comfort. The two additional bathrooms are cleverly designed with tub-shower combos, offering convenience for family or guests. Throughout the home, recessed lighting adds a polished, modern touch, while the custom finishes ensure a seamless blend of functionality and style.
Practicality is key in this home, with an upstairs laundry room that adds convenience to your daily routine. You’ll appreciate the thoughtful design that combines beauty and practicality, ensuring every aspect of the home enhances your lifestyle.
Set on a generously sized lot in a desirable community, this home offers a blend of privacy, elegance, and modern living that’s hard to find. From its sophisticated design to its well-appointed spaces, it’s a true gem that must be seen to be fully appreciated.
Schedule your tour today and experience firsthand what makes this property truly exceptional. Whether you’re entertaining, relaxing, or spending time with family, this home offers the perfect backdrop for creating lasting memories.
Contact an agent
Home facts
- Year built:2022
- Listing ID #:DEKT2039062
- Added:173 day(s) ago
- Updated:December 28, 2025 at 05:02 PM
Rooms and interior
- Bedrooms:4
- Total bathrooms:3
- Full bathrooms:2
- Half bathrooms:1
- Living area:2,884 sq. ft.
Heating and cooling
- Cooling:Central A/C
- Heating:Forced Air, Natural Gas
Structure and exterior
- Year built:2022
- Building area:2,884 sq. ft.
- Lot area:0.64 Acres
Schools
- High school:CAESAR RODNEY
Utilities
- Water:Well
- Sewer:On Site Septic
Finances and disclosures
- Price:$650,000
- Price per sq. ft.:$225.38
- Tax amount:$2,200 (2024)
New listings near 1022 Fawn Haven Walk
- New
 $259,900Active2 beds 1 baths896 sq. ft.
$259,900Active2 beds 1 baths896 sq. ft.96 Lochmeath Way, DOVER, DE 19904
MLS# DEKT2043314Listed by: RE/MAX HORIZONS - New
 $334,999Active3 beds 2 baths1,715 sq. ft.
$334,999Active3 beds 2 baths1,715 sq. ft.920 E Division St, DOVER, DE 19901
MLS# DEKT2043318Listed by: FAVE REALTY INC - New
 $124,900Active1 beds 1 baths779 sq. ft.
$124,900Active1 beds 1 baths779 sq. ft.1 Berwyn Hall, DOVER, DE 19904
MLS# DEKT2043308Listed by: BHHS FOX & ROACH-CHRISTIANA - New
 $250,000Active3 beds 2 baths1,740 sq. ft.
$250,000Active3 beds 2 baths1,740 sq. ft.212 Charring Cross Dr, DOVER, DE 19904
MLS# DEKT2043254Listed by: ENGLISH REALTY - New
 $350,000Active3 beds 2 baths1,556 sq. ft.
$350,000Active3 beds 2 baths1,556 sq. ft.40 Anchor Ln, DOVER, DE 19901
MLS# DEKT2043084Listed by: ADAZIO REALTY ASSOCIATES  $9,000Active3 beds 1 baths980 sq. ft.
$9,000Active3 beds 1 baths980 sq. ft.1131 S Bay Rd #187, DOVER, DE 19901
MLS# DEKT2043064Listed by: KW EMPOWER- New
 $365,000Active4 beds 2 baths962 sq. ft.
$365,000Active4 beds 2 baths962 sq. ft.10 Loockerman Ct, DOVER, DE 19901
MLS# DEKT2043240Listed by: ELEVATED REAL ESTATE SOLUTIONS - New
 $280,000Active4 beds 2 baths1,282 sq. ft.
$280,000Active4 beds 2 baths1,282 sq. ft.207 Gunning Bedford Dr, DOVER, DE 19904
MLS# DEKT2043266Listed by: SKY REALTY - New
 $123,456Active0.6 Acres
$123,456Active0.6 Acres38 Winding Creek Rd, DOVER, DE 19904
MLS# DEKT2043214Listed by: SELL YOUR HOME SERVICES - New
 $123,456Active0.87 Acres
$123,456Active0.87 Acres58 Winding Creek Rd, DOVER, DE 19904
MLS# DEKT2043218Listed by: SELL YOUR HOME SERVICES
