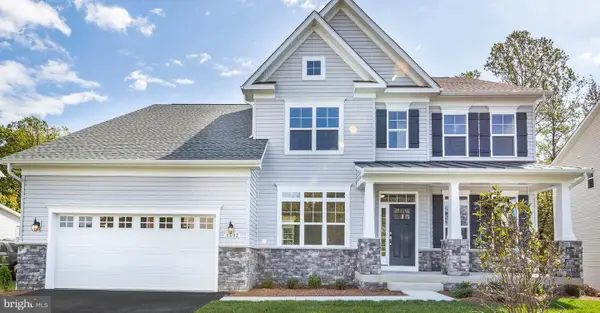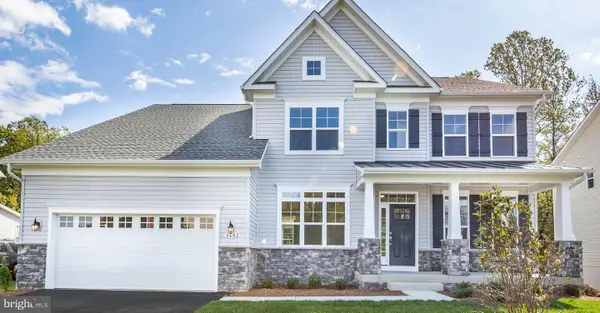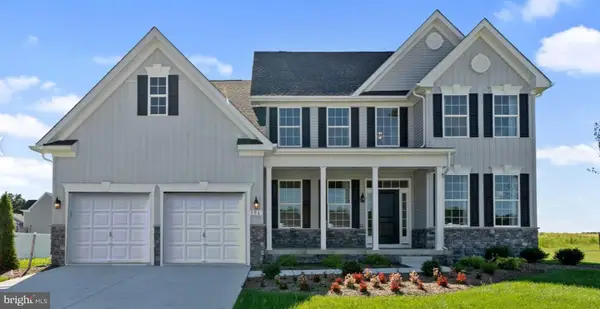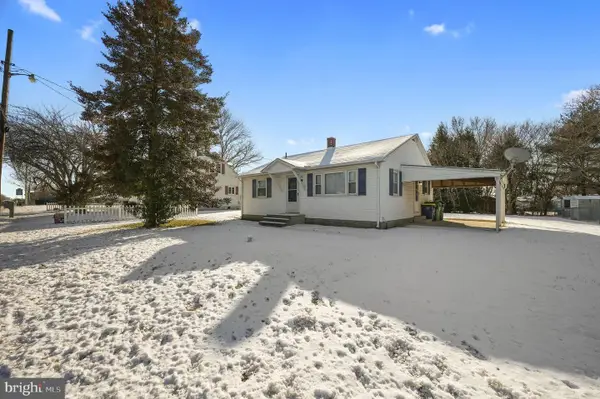115 Carnoustie Rd, Dover, DE 19904
Local realty services provided by:Better Homes and Gardens Real Estate Community Realty
Listed by: richard f clarke
Office: exit preferred realty
MLS#:DEKT2039490
Source:BRIGHTMLS
Price summary
- Price:$490,000
- Price per sq. ft.:$145.57
About this home
PRICE ADJUSTMENT! Today 12-12-25. Please take a look at your new home today. This is the home you have been waiting for! Your new home is tucked into the trees with beautiful golf course views! NESTLED in Fox Hall along the green of Maple Dale Country Club's 3rd hole, this custom home has more than enough living space to do what you want, including having a home office or game room. If you're looking for privacy along with great golf course views from the main living spaces and primary suite, look no further. There is also a park in the neighborhood where you can take walks. The large family room features a stone fireplace and opens to the dining room and kitchen. The kitchen is loaded with custom cabinets and extensive counter space, and a built-in stove. The lower level includes a large family/flex room and a spacious laundry room. There is an additional space that could easily be converted into a 5th bedroom, and the home has a dedicated office with built-in cabinetry. Large decks extend around the home, and there have been many recent updates inside and out. As they say, location, location, location, this is it. Your new home is centrally located in Dover with quick access to Route 13 and Route 1, and minutes from Dover Downs and the Casino. If that isn't enough, the owner is giving a Home Warranty with the purchase that is good until April 2026. Motivated Seller!! Bring your motivation to see your new home.
Contact an agent
Home facts
- Year built:1971
- Listing ID #:DEKT2039490
- Added:162 day(s) ago
- Updated:December 30, 2025 at 02:43 PM
Rooms and interior
- Bedrooms:5
- Total bathrooms:3
- Full bathrooms:2
- Half bathrooms:1
- Living area:3,366 sq. ft.
Heating and cooling
- Cooling:Central A/C
- Heating:Forced Air, Natural Gas, Wood
Structure and exterior
- Roof:Architectural Shingle
- Year built:1971
- Building area:3,366 sq. ft.
- Lot area:0.73 Acres
Utilities
- Water:Public
- Sewer:Public Sewer
Finances and disclosures
- Price:$490,000
- Price per sq. ft.:$145.57
- Tax amount:$2,333 (2024)
New listings near 115 Carnoustie Rd
- Coming Soon
 $607,000Coming Soon1 beds 2 baths
$607,000Coming Soon1 beds 2 baths100 Brookfield Dr, DOVER, DE 19901
MLS# DEKT2043340Listed by: KELLER WILLIAMS REALTY - New
 $265,000Active3 beds 1 baths1,064 sq. ft.
$265,000Active3 beds 1 baths1,064 sq. ft.108 N Halsey Rd, DOVER, DE 19901
MLS# DEKT2043222Listed by: LONG & FOSTER REAL ESTATE, INC. - Coming Soon
 $325,000Coming Soon3 beds 2 baths
$325,000Coming Soon3 beds 2 baths48 John Collins Cir, DOVER, DE 19904
MLS# DEKT2043334Listed by: MY REAL ESTATE STORE  $807,530Pending4 beds 3 baths3,451 sq. ft.
$807,530Pending4 beds 3 baths3,451 sq. ft.Lot 43 Brookfield Drive, DOVER, DE 19901
MLS# DEKT2043326Listed by: NEXT STEP REALTY $654,600Pending4 beds 3 baths3,451 sq. ft.
$654,600Pending4 beds 3 baths3,451 sq. ft.Lot 46 Brookfield Drive, DOVER, DE 19901
MLS# DEKT2043328Listed by: NEXT STEP REALTY $569,610Pending4 beds 3 baths2,368 sq. ft.
$569,610Pending4 beds 3 baths2,368 sq. ft.Lot 24 Brookfield Drive, DOVER, DE 19901
MLS# DEKT2043330Listed by: NEXT STEP REALTY- Coming Soon
 $299,999.99Coming Soon3 beds 1 baths
$299,999.99Coming Soon3 beds 1 baths2389 White Oak Rd, DOVER, DE 19901
MLS# DEKT2043290Listed by: KELLER WILLIAMS REALTY CENTRAL-DELAWARE - New
 $259,900Active2 beds 1 baths896 sq. ft.
$259,900Active2 beds 1 baths896 sq. ft.96 Lochmeath Way, DOVER, DE 19904
MLS# DEKT2043314Listed by: RE/MAX HORIZONS - New
 $334,999Active3 beds 2 baths1,715 sq. ft.
$334,999Active3 beds 2 baths1,715 sq. ft.920 E Division St, DOVER, DE 19901
MLS# DEKT2043318Listed by: FAVE REALTY INC - New
 $124,900Active1 beds 1 baths779 sq. ft.
$124,900Active1 beds 1 baths779 sq. ft.1 Berwyn Hall, DOVER, DE 19904
MLS# DEKT2043308Listed by: BHHS FOX & ROACH-CHRISTIANA
