115 Fox Hall Dr, Dover, DE 19904
Local realty services provided by:Better Homes and Gardens Real Estate Cassidon Realty
115 Fox Hall Dr,Dover, DE 19904
$425,000
- 4 Beds
- 3 Baths
- 2,704 sq. ft.
- Single family
- Pending
Listed by: elizabeth a holst
Office: re/max elite
MLS#:DEKT2041848
Source:BRIGHTMLS
Price summary
- Price:$425,000
- Price per sq. ft.:$157.17
About this home
Welcome Home - rarely available 4 bedroom, 2,1 bath colonial - private 1.3 acre non-development lot at the end of the road - featuring public water & sewer!
Enter the front door from the covered front porch into a tiled foyer with a double front closet. To the left is the formal living room (12X19) with hardwood floors, triple front windows with views of the private front lawn & fireplace (with electric insert). To the right of the foyer is the dining room (13X15) - hardwood floors, triple front windows, designer chandelier, drop crown molding & double doors to the kitchen, The generous size kitchen (23X15) features tiled floor, triple floor to ceiling windows views of the private yard & tree line at the property edge, newish stainless steel appliance (dishwasher, electric range, microwave, refrigerator, & wine cooler) an abundance of cabinets & work space, The family room (14X22) has hardwood floors, vaulted ceiling (with double skylights), gas fireplace (with a wall-to-wall mantle ready for holiday decorating!!) & double sliders to enclosed porch. Rounding out the first floor is a den (11X12) with hardwood floors & built-ins., powder room, & oversize laundry room with newish washer & dryer, cabinets & closet.
The second floor features 4 generous size bedrooms (owners ste -13X14, & secondary bedrooms 15X14, 13X14, & 9X10) All have hardwood floors & generous closet space. Both the Owners bath & the hall bath have recently been renovated. Rounding out the second floor is a "sewing room" (very popular when the house was built, but being 2025 let's call it a computer room!!)
Upgrades include new roof & siding, public water & sewer (note the well is still operational for use in the garden) 2 sheds for additional storage, hot water heater (HVAC is 12 yrs old & has been serviced regularly) washer & dryer & kitchen stainless steel appliances & garbage disposal.
For the qualified VA buyer there is an assumable mortgage in the amount of $213,000 at 3.25% interest.
Contact an agent
Home facts
- Year built:1968
- Listing ID #:DEKT2041848
- Added:54 day(s) ago
- Updated:December 10, 2025 at 01:41 AM
Rooms and interior
- Bedrooms:4
- Total bathrooms:3
- Full bathrooms:2
- Half bathrooms:1
- Living area:2,704 sq. ft.
Heating and cooling
- Cooling:Central A/C
- Heating:90% Forced Air, Natural Gas
Structure and exterior
- Year built:1968
- Building area:2,704 sq. ft.
- Lot area:1.1 Acres
Schools
- High school:DOVER
Utilities
- Water:Public
- Sewer:Public Sewer
Finances and disclosures
- Price:$425,000
- Price per sq. ft.:$157.17
- Tax amount:$2,320 (2025)
New listings near 115 Fox Hall Dr
- New
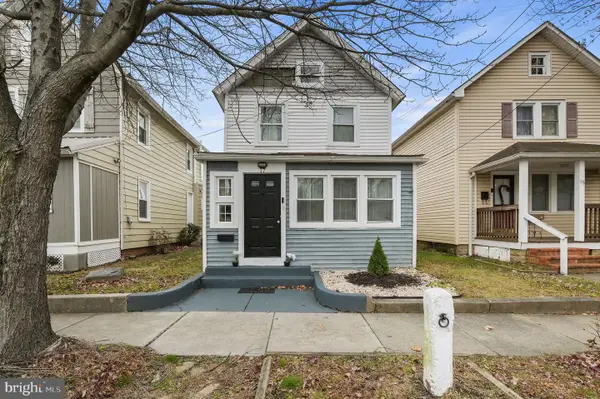 $190,000Active3 beds 2 baths1,212 sq. ft.
$190,000Active3 beds 2 baths1,212 sq. ft.17 N Kirkwood St, DOVER, DE 19904
MLS# DEKT2042512Listed by: KELLER WILLIAMS REALTY CENTRAL-DELAWARE - New
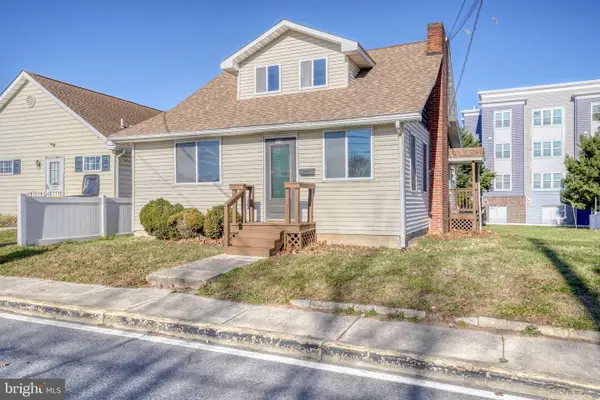 $244,900Active3 beds 1 baths1,064 sq. ft.
$244,900Active3 beds 1 baths1,064 sq. ft.319 W Water St, DOVER, DE 19904
MLS# DEKT2042974Listed by: BURNS & ELLIS REALTORS - Coming SoonOpen Sat, 1 to 3pm
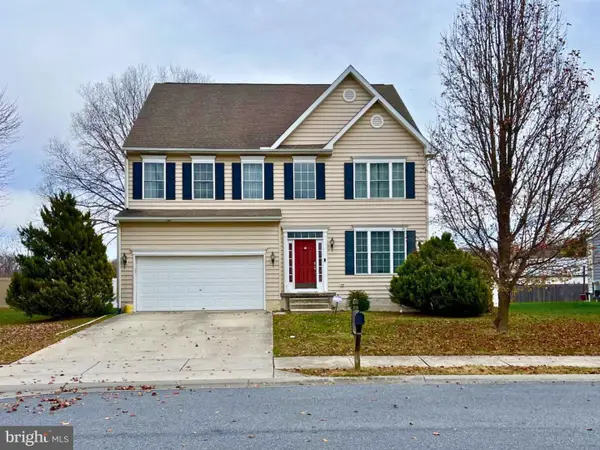 $455,000Coming Soon4 beds 5 baths
$455,000Coming Soon4 beds 5 baths239 Jordan Dr, DOVER, DE 19904
MLS# DEKT2042932Listed by: KELLER WILLIAMS REALTY CENTRAL-DELAWARE - New
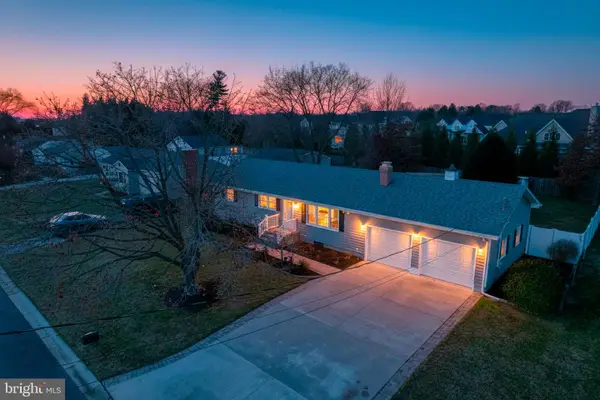 $345,000Active3 beds 2 baths1,196 sq. ft.
$345,000Active3 beds 2 baths1,196 sq. ft.131 Rodric Ter, DOVER, DE 19901
MLS# DEKT2042926Listed by: BURNS & ELLIS REALTORS - New
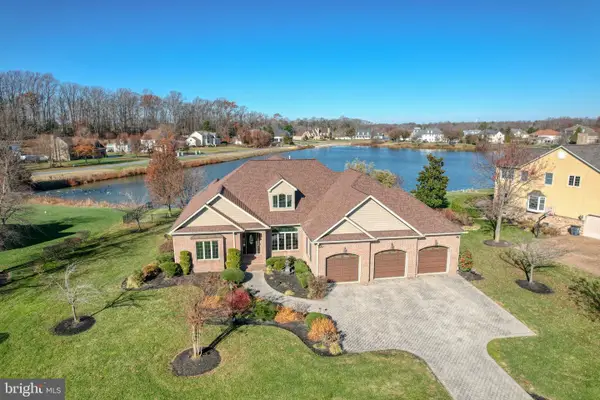 $950,000Active4 beds 4 baths3,550 sq. ft.
$950,000Active4 beds 4 baths3,550 sq. ft.1810 Windswept Cir, DOVER, DE 19901
MLS# DEKT2042904Listed by: BURNS & ELLIS REALTORS - New
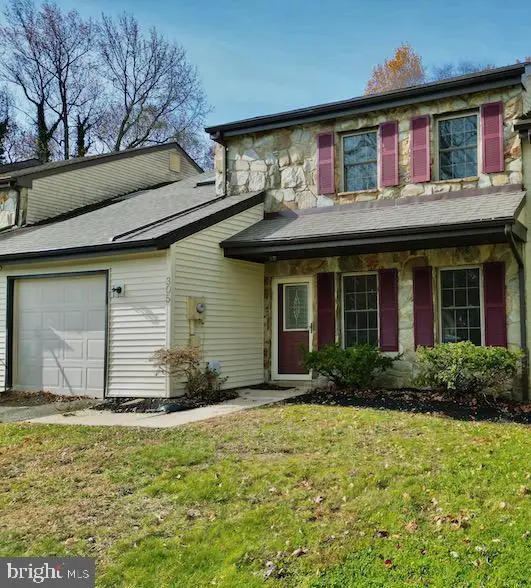 $274,900Active2 beds 3 baths1,771 sq. ft.
$274,900Active2 beds 3 baths1,771 sq. ft.305 Pine Valley Rd, DOVER, DE 19904
MLS# DEKT2042850Listed by: RE/MAX HORIZONS - New
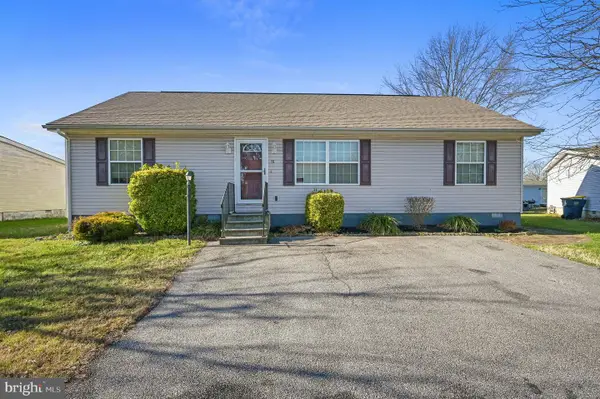 $230,000Active3 beds 2 baths1,344 sq. ft.
$230,000Active3 beds 2 baths1,344 sq. ft.51 Karen Pl, DOVER, DE 19901
MLS# DEKT2042902Listed by: PATTERSON-SCHWARTZ-REHOBOTH - New
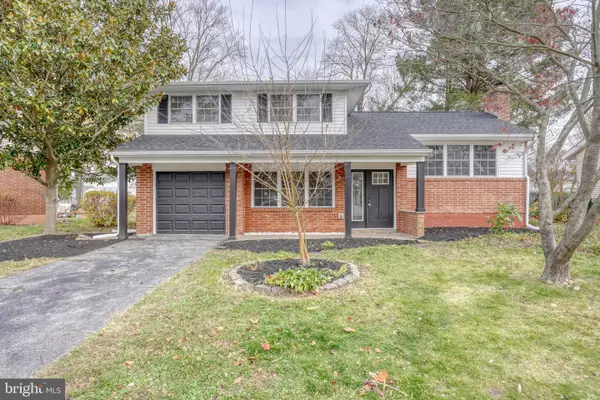 $349,990Active4 beds 2 baths2,218 sq. ft.
$349,990Active4 beds 2 baths2,218 sq. ft.811 Sunset Ter, DOVER, DE 19904
MLS# DEKT2042818Listed by: LONG & FOSTER REAL ESTATE, INC. - New
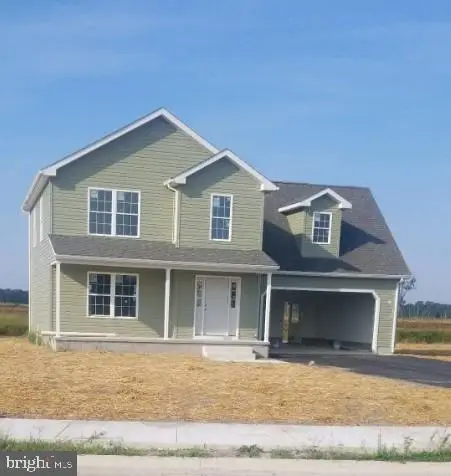 $379,500Active4 beds 3 baths1,570 sq. ft.
$379,500Active4 beds 3 baths1,570 sq. ft.105 Fairfax Ln, #84, DOVER, DE 19901
MLS# DEKT2038920Listed by: KELLER WILLIAMS REALTY CENTRAL-DELAWARE - New
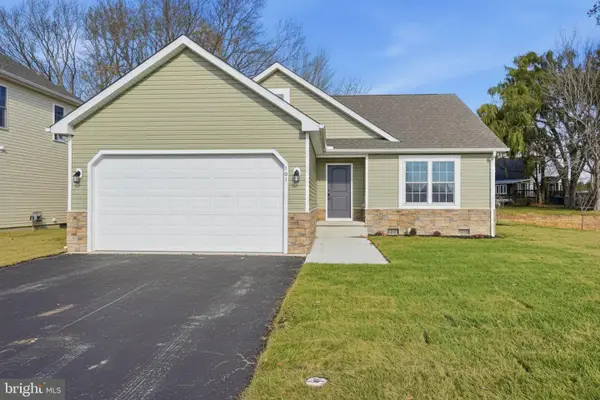 $389,500Active3 beds 2 baths1,547 sq. ft.
$389,500Active3 beds 2 baths1,547 sq. ft.101 Fairfax Ln, DOVER, DE 19901
MLS# DEKT2042894Listed by: KELLER WILLIAMS REALTY CENTRAL-DELAWARE
