116 Casselberry Ln, DOVER, DE 19904
Local realty services provided by:Better Homes and Gardens Real Estate GSA Realty
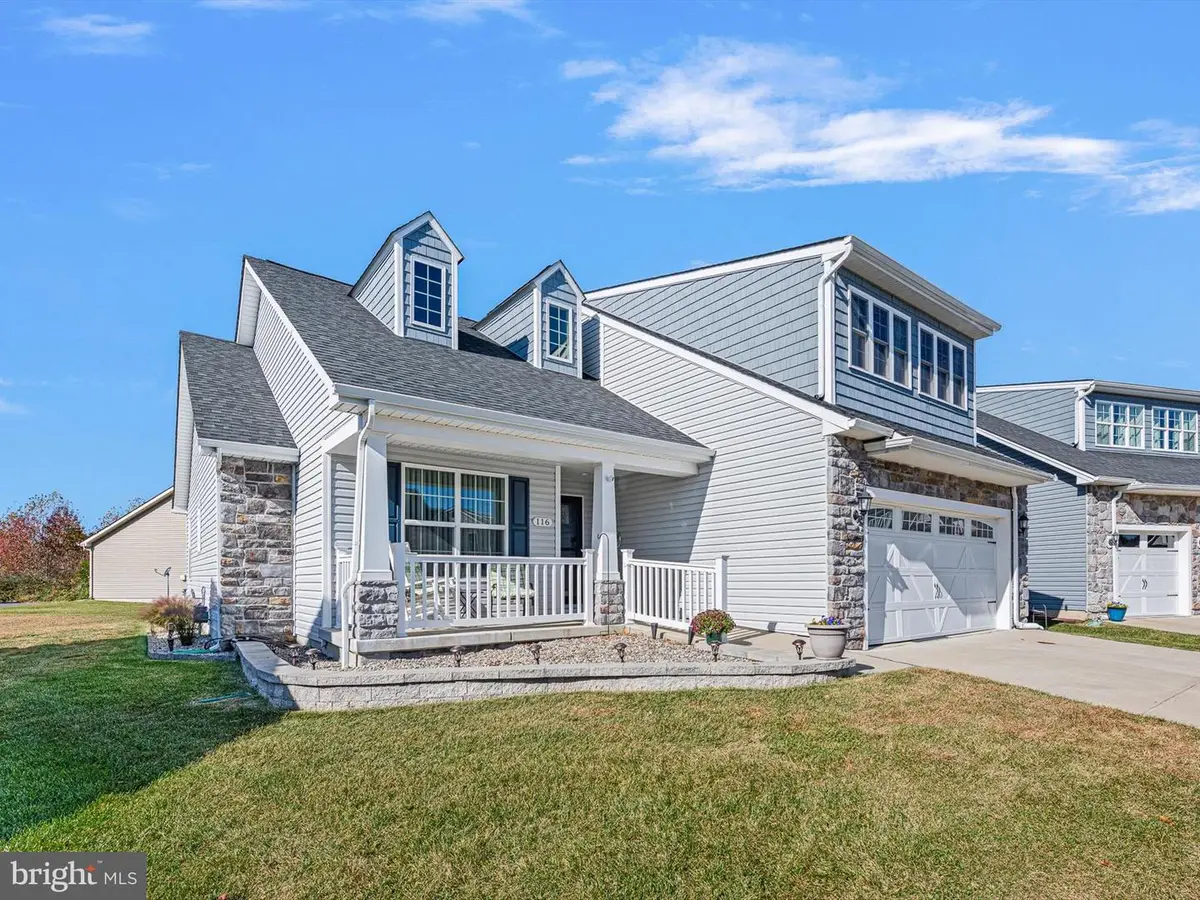
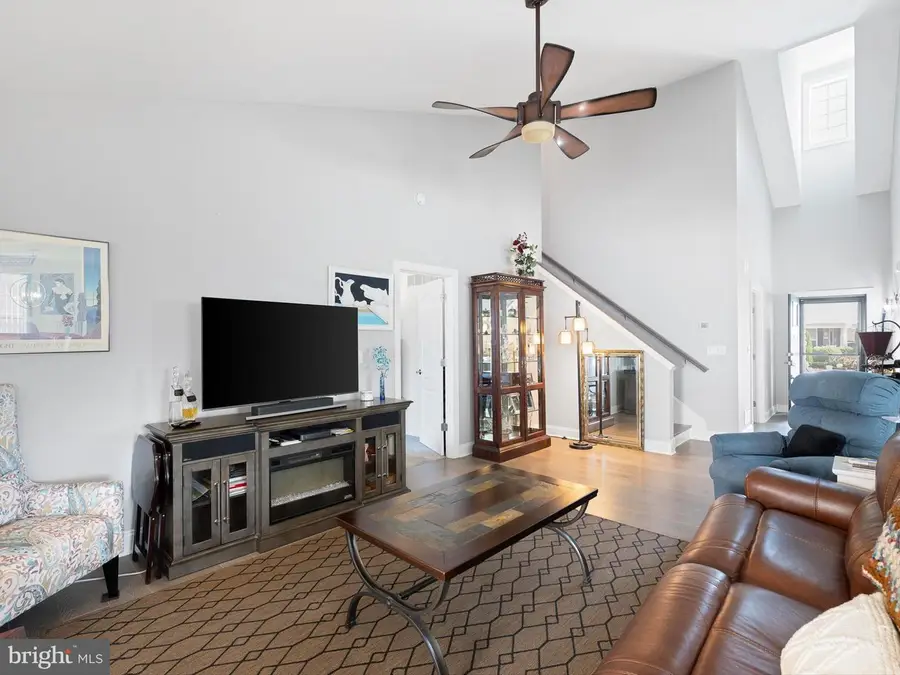
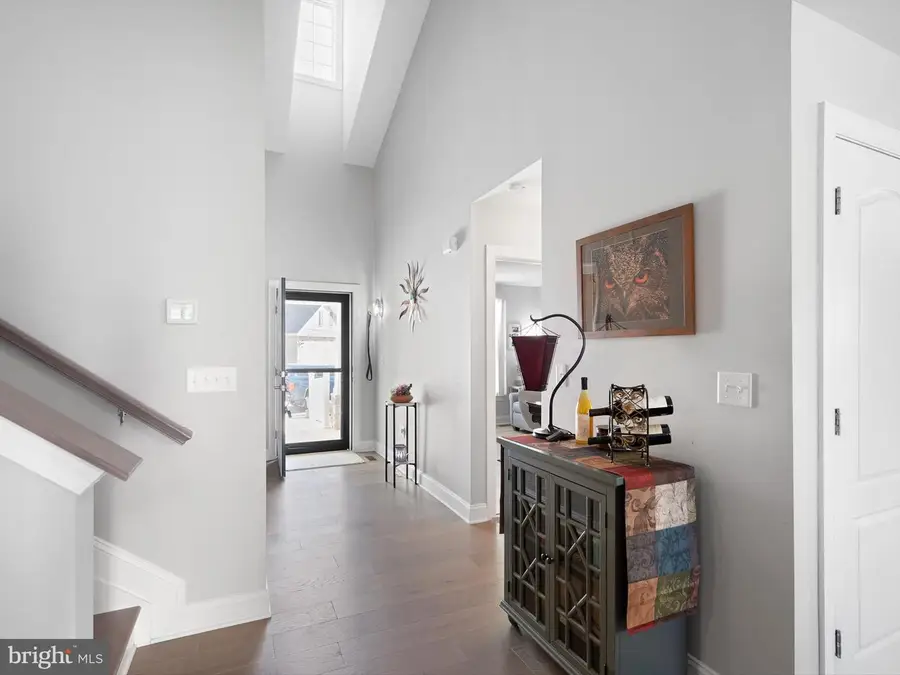
Listed by:carol a daniels
Office:samson properties of de, llc.
MLS#:DEKT2031622
Source:BRIGHTMLS
Price summary
- Price:$395,000
- Price per sq. ft.:$166.53
- Monthly HOA dues:$175
About this home
This Charlotte Model built by Regal Builders is unique in design. There are only a handful in the community. The open front porch is nice to sit and watch the world go by (or at least a neighbor or 2) The enclosed rear porch is so peaceful. It measures 11 x 9 and has the multi-adjustable window/screen system, trek decking and a ceiling fan. The interior offers an open floor plan with living area and kitchen/dining area all open. The kitchen features beautiful granite countertops, 42" cabinets which are soft closed, stained with lovely Irish Cream stain. This home's wonderful features are the subway glass backsplash, gas range with griddle and convection oven option, and trash/recycle cabinet. The GE refrigerator (also included) has French Doors and bottom freezer plus water/ice features. The primary bedroom is spacious and has a tray ceiling with a ceiling fan. 2 closets in the walk-through area to the primary bath. 1 walk-in closet and 1 extra-large double closet. Beautiful carpeting with easy mobility type pile. The primary bathroom has a higher comfort level double vanity, a linen closet plus a walk-in shower (tile surround with seating). The Second bedroom is set up as an office/guest room. Main living area plus the second bedroom has upgraded vinyl plank style flooring. The laundry room is also located on the 1st floor and washer and dryer are included. This home offers a 2nd floor which is a multi-use/functional room. 2nd level full bathroom with tub and shower, 2 oversized closets and open floor plan. This room could be used as a bedroom, private suite area or theater room, personal gym. You decide! Some mobile/handicap features added to this beauty for instance lever style door handles, a ramp to front porch, and grab bars to name a few. Be sure to check out this home. Unique model in the community. Nobles Pond is an award-winning Active Lifestyle community and offers many amenities you will enjoy. Some are saltwater pool, bocci ball courts, pickle ball, tennis courts, garden area, fitness center, craft room, library, billiard room, walking trails, catch and release stocked ponds and more. There is a full time activity director who always has a calendar full of events, trips, and more. Enjoy pot luck, parties, and entertainment in the beautiful banquet room. Also enjoy lawn maintenance, snow removal, lawn mowing, and more. Close to shopping, medical facilities, restaurants, Bally's Casino, Dover Air Force Base, many parks. Route 1 is minutes away making for EZ commutes to Delaware beaches, and neighboring states. Seller is offering a 13 month home warranty when you buy.
Contact an agent
Home facts
- Year built:2018
- Listing Id #:DEKT2031622
- Added:325 day(s) ago
- Updated:August 16, 2025 at 07:27 AM
Rooms and interior
- Bedrooms:3
- Total bathrooms:3
- Full bathrooms:3
- Living area:2,372 sq. ft.
Heating and cooling
- Cooling:Ceiling Fan(s), Central A/C
- Heating:90% Forced Air, Propane - Metered
Structure and exterior
- Roof:Architectural Shingle
- Year built:2018
- Building area:2,372 sq. ft.
- Lot area:0.15 Acres
Schools
- High school:DOVER
Utilities
- Water:Public
- Sewer:Public Sewer
Finances and disclosures
- Price:$395,000
- Price per sq. ft.:$166.53
- Tax amount:$1,525 (2022)
New listings near 116 Casselberry Ln
- New
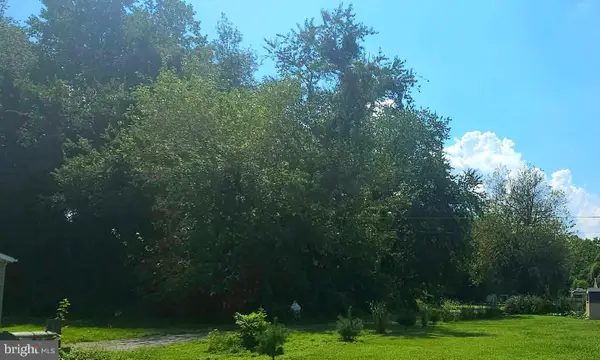 $55,000Active0.18 Acres
$55,000Active0.18 Acres0 Cove Road, DOVER, DE 19904
MLS# DEKT2040206Listed by: ELEVATED REAL ESTATE SOLUTIONS - New
 $409,900Active4 beds 3 baths2,184 sq. ft.
$409,900Active4 beds 3 baths2,184 sq. ft.223 Royal Grant Way, DOVER, DE 19901
MLS# DEKT2040232Listed by: BURNS & ELLIS REALTORS - Coming Soon
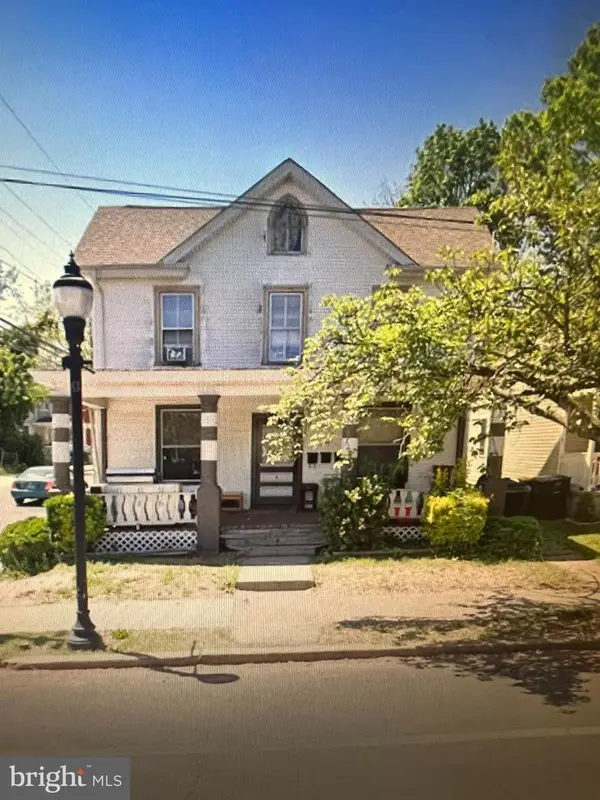 $315,000Coming Soon3 beds -- baths
$315,000Coming Soon3 beds -- baths56 S Governors Ave, DOVER, DE 19904
MLS# DEKT2040220Listed by: PHOENIX REAL ESTATE - Coming SoonOpen Sun, 11am to 1pm
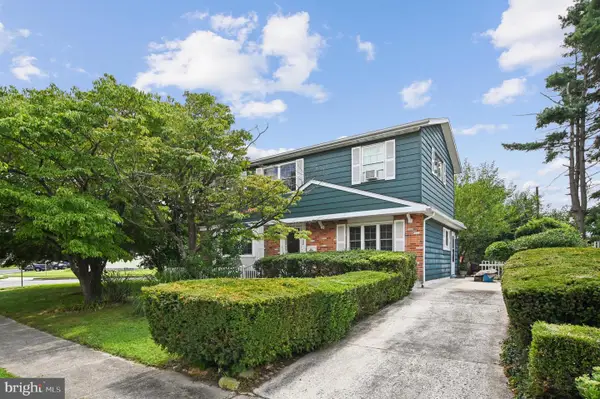 $280,000Coming Soon4 beds 2 baths
$280,000Coming Soon4 beds 2 baths302 Kesselring Ave, DOVER, DE 19904
MLS# DEKT2040204Listed by: REAL BROKER, LLC - New
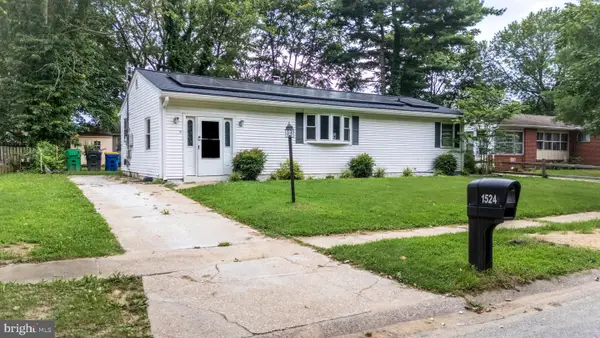 $265,000Active3 beds 1 baths1,042 sq. ft.
$265,000Active3 beds 1 baths1,042 sq. ft.1524 Joshua Clayton Rd, DOVER, DE 19904
MLS# DEKT2040196Listed by: THE PARKER GROUP - New
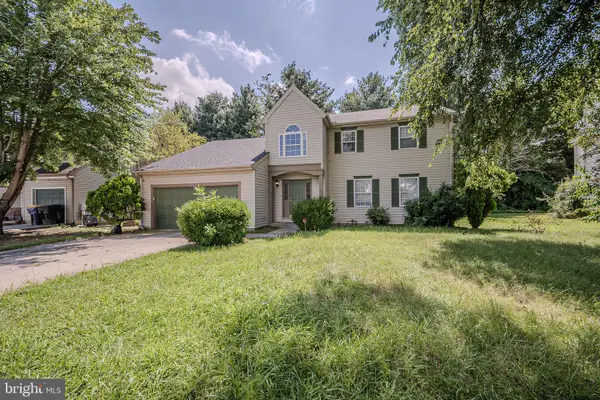 $390,000Active3 beds 3 baths1,920 sq. ft.
$390,000Active3 beds 3 baths1,920 sq. ft.214 Northdown Dr, DOVER, DE 19904
MLS# DEKT2040156Listed by: RE/MAX ASSOCIATES-WILMINGTON - New
 $170,000Active3 beds 2 baths1,728 sq. ft.
$170,000Active3 beds 2 baths1,728 sq. ft.518 Weaver Dr #518, DOVER, DE 19901
MLS# DEKT2040170Listed by: KELLER WILLIAMS REALTY CENTRAL-DELAWARE - Coming Soon
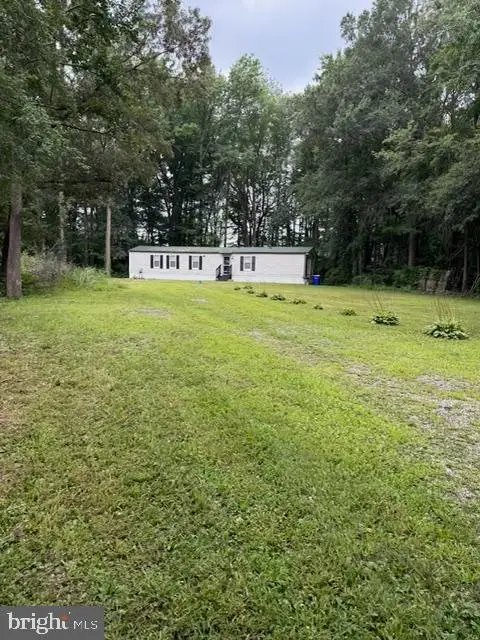 $189,000Coming Soon2 beds 2 baths
$189,000Coming Soon2 beds 2 baths37 Silver Ct, DOVER, DE 19904
MLS# DEKT2040172Listed by: ADAZIO REALTY ASSOCIATES - New
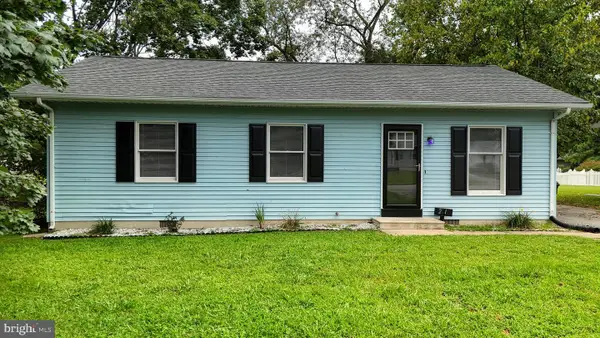 $249,000Active3 beds 1 baths1,000 sq. ft.
$249,000Active3 beds 1 baths1,000 sq. ft.21 Lingo Dr, DOVER, DE 19901
MLS# DEKT2040158Listed by: BRYAN REALTY GROUP - Coming SoonOpen Sun, 1 to 3pm
 $285,000Coming Soon4 beds 1 baths
$285,000Coming Soon4 beds 1 baths135 Woodbrook Rd, DOVER, DE 19901
MLS# DEKT2040154Listed by: WEICHERT REALTORS CORNERSTONE

