119 S Shore Dr, DOVER, DE 19901
Local realty services provided by:Better Homes and Gardens Real Estate GSA Realty
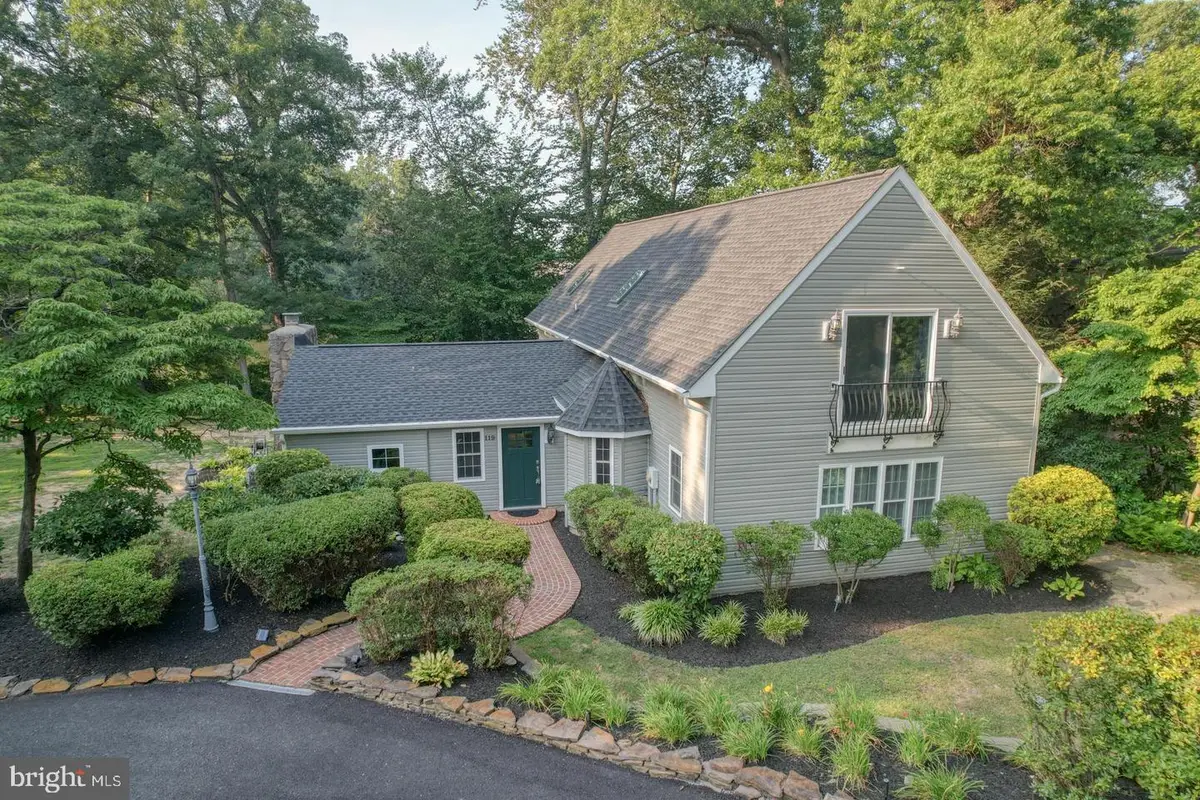
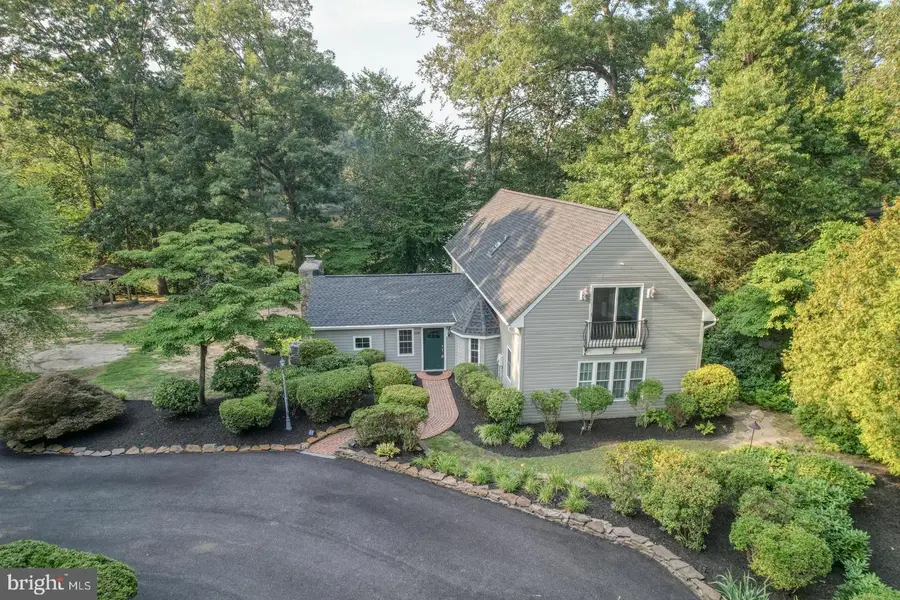
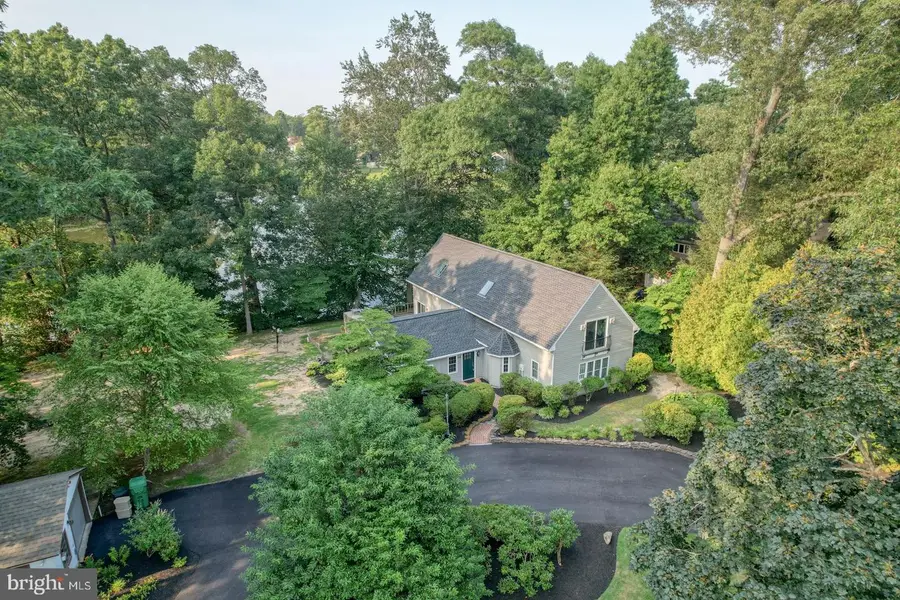
119 S Shore Dr,DOVER, DE 19901
$525,000
- 5 Beds
- 4 Baths
- 2,901 sq. ft.
- Single family
- Pending
Listed by:margaret haass
Office:burns & ellis realtors
MLS#:DEKT2039752
Source:BRIGHTMLS
Price summary
- Price:$525,000
- Price per sq. ft.:$180.97
About this home
LAKEFRONT LIVING! One of a kind waterfront home on the peaceful street of South Shore Drive- a lovely enclave in South Dover, located in CR school district, with easy access to Dover and all points south. Numerous flower beds and lush gardens with mature trees out front welcome you to a huge circular driveway. Come down the winding brick path to a recently redone exterior with new roof, windows and siding- providing peace of mind and low maintenance. Inside you will find a unique floorplan with spacious rooms, including a light filled family room overlooking the lake, a beautifully remodeled kitchen, formal dining room, and several bedroom options: TWO first floor bedrooms (plus a first floor full bath), and three upstairs bedrooms including a spacious primary suite with remodeled bath and deck with breathtaking views of Moore's Lake. Over 100 feet of lake frontage, almost an acre of land, all in a wonderful central Dover location wihh easy access to State Street, and Routes, 13, 10, and 1. Schedule your tour today and experience lakefront living.
Contact an agent
Home facts
- Year built:1955
- Listing Id #:DEKT2039752
- Added:14 day(s) ago
- Updated:August 15, 2025 at 07:30 AM
Rooms and interior
- Bedrooms:5
- Total bathrooms:4
- Full bathrooms:2
- Half bathrooms:2
- Living area:2,901 sq. ft.
Heating and cooling
- Cooling:Central A/C, Window Unit(s)
- Heating:Baseboard - Electric, Baseboard - Hot Water, Electric, Natural Gas
Structure and exterior
- Roof:Pitched
- Year built:1955
- Building area:2,901 sq. ft.
- Lot area:0.84 Acres
Schools
- High school:CAESAR RODNEY
Utilities
- Water:Well
- Sewer:Public Sewer
Finances and disclosures
- Price:$525,000
- Price per sq. ft.:$180.97
- Tax amount:$1,570 (2024)
New listings near 119 S Shore Dr
- Coming Soon
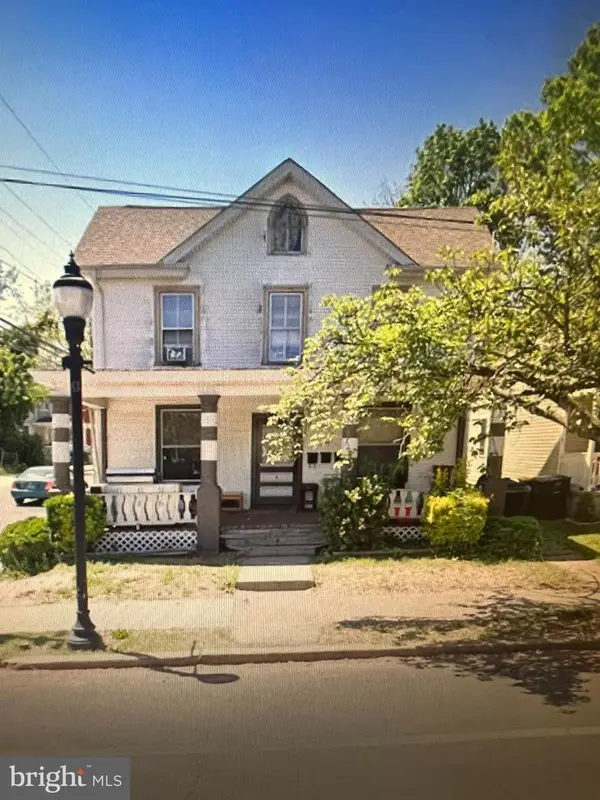 $315,000Coming Soon3 beds -- baths
$315,000Coming Soon3 beds -- baths56 S Governors Ave, DOVER, DE 19904
MLS# DEKT2040220Listed by: PHOENIX REAL ESTATE - Coming SoonOpen Sun, 11am to 1pm
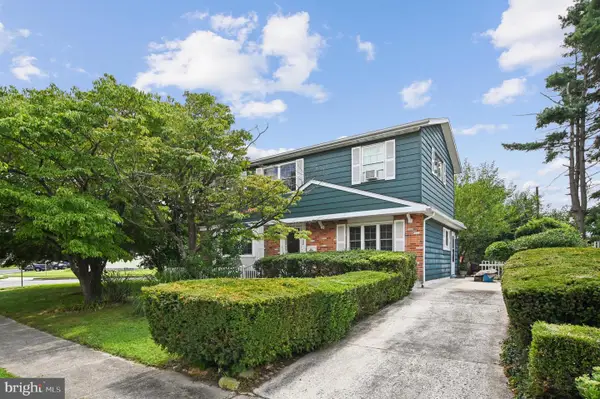 $280,000Coming Soon4 beds 2 baths
$280,000Coming Soon4 beds 2 baths302 Kesselring Ave, DOVER, DE 19904
MLS# DEKT2040204Listed by: REAL BROKER, LLC - New
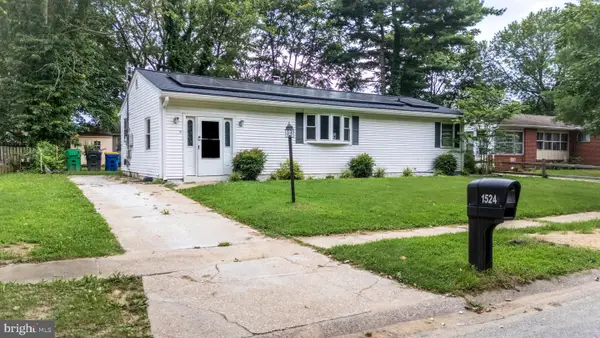 $265,000Active3 beds 1 baths1,042 sq. ft.
$265,000Active3 beds 1 baths1,042 sq. ft.1524 Joshua Clayton Rd, DOVER, DE 19904
MLS# DEKT2040196Listed by: THE PARKER GROUP - New
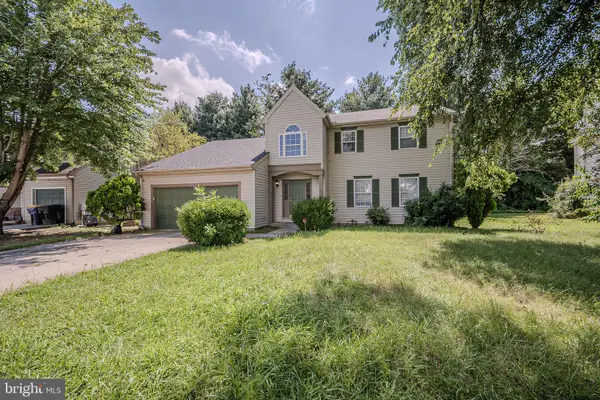 $390,000Active3 beds 3 baths1,920 sq. ft.
$390,000Active3 beds 3 baths1,920 sq. ft.214 Northdown Dr, DOVER, DE 19904
MLS# DEKT2040156Listed by: RE/MAX ASSOCIATES-WILMINGTON - New
 $170,000Active3 beds 2 baths1,728 sq. ft.
$170,000Active3 beds 2 baths1,728 sq. ft.518 Weaver Dr #518, DOVER, DE 19901
MLS# DEKT2040170Listed by: KELLER WILLIAMS REALTY CENTRAL-DELAWARE - Coming Soon
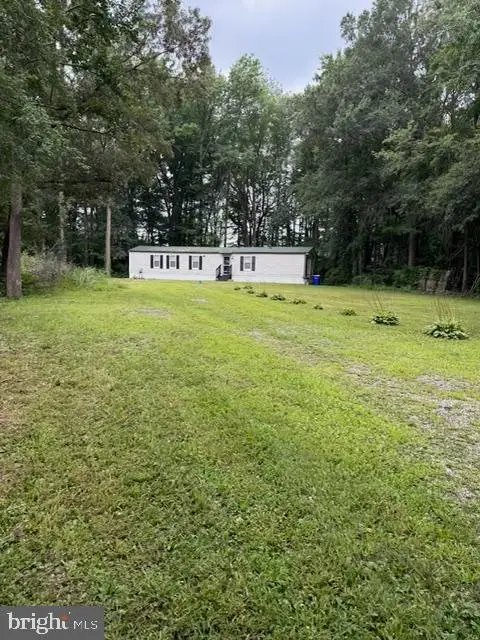 $189,000Coming Soon2 beds 2 baths
$189,000Coming Soon2 beds 2 baths37 Silver Ct, DOVER, DE 19904
MLS# DEKT2040172Listed by: ADAZIO REALTY ASSOCIATES - New
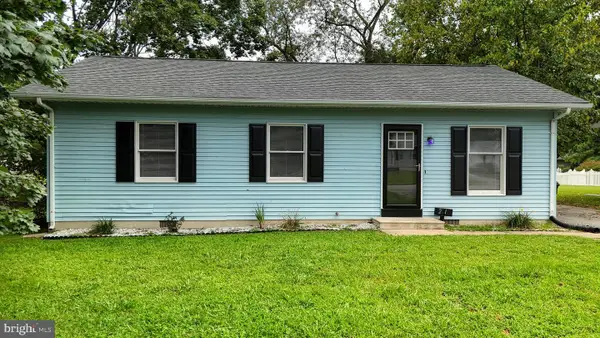 $249,000Active3 beds 1 baths1,000 sq. ft.
$249,000Active3 beds 1 baths1,000 sq. ft.21 Lingo Dr, DOVER, DE 19901
MLS# DEKT2040158Listed by: BRYAN REALTY GROUP - Coming SoonOpen Sun, 1 to 3pm
 $285,000Coming Soon4 beds 1 baths
$285,000Coming Soon4 beds 1 baths135 Woodbrook Rd, DOVER, DE 19901
MLS# DEKT2040154Listed by: WEICHERT REALTORS CORNERSTONE - New
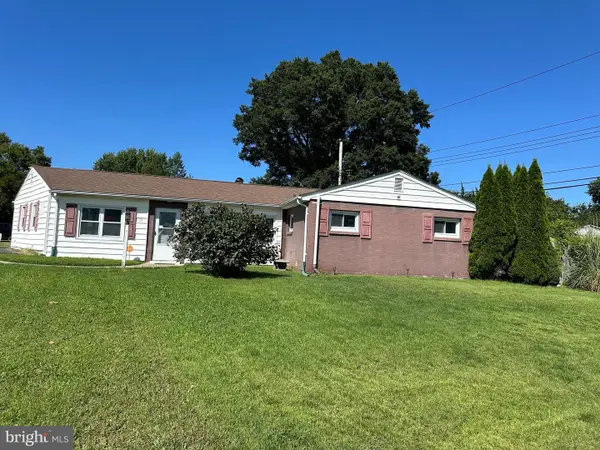 $215,000Active3 beds 2 baths1,445 sq. ft.
$215,000Active3 beds 2 baths1,445 sq. ft.111 Gunning Bedford Dr, DOVER, DE 19904
MLS# DEKT2040184Listed by: KW EMPOWER - Coming Soon
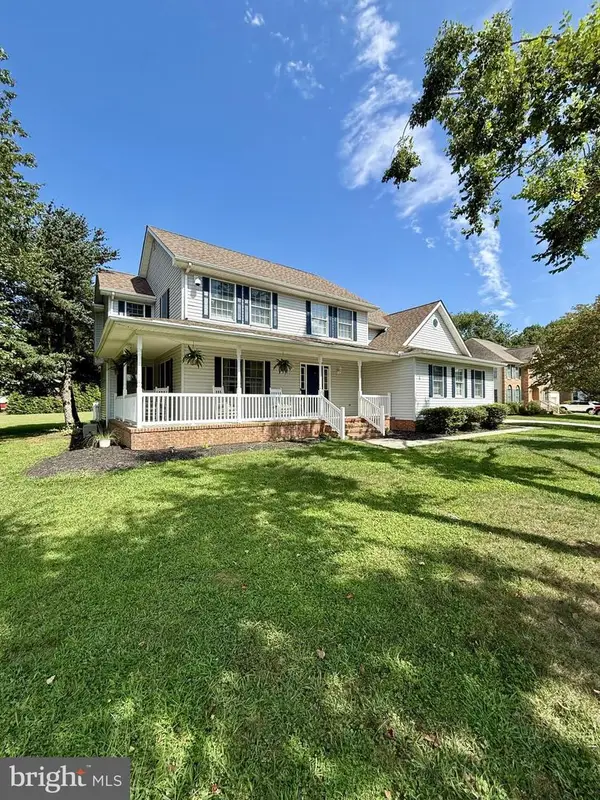 $525,000Coming Soon4 beds 4 baths
$525,000Coming Soon4 beds 4 baths200 Meadow Dr, DOVER, DE 19904
MLS# DEKT2040178Listed by: COLDWELL BANKER REALTY

