123 Candlewicke Dr, Dover, DE 19901
Local realty services provided by:Better Homes and Gardens Real Estate Murphy & Co.
123 Candlewicke Dr,Dover, DE 19901
$425,000
- 4 Beds
- 3 Baths
- - sq. ft.
- Single family
- Sold
Listed by: yvonne m hall
Office: keller williams realty central-delaware
MLS#:DEKT2040468
Source:BRIGHTMLS
Sorry, we are unable to map this address
Price summary
- Price:$425,000
About this home
NO EXAGGERATION...ALL THE WORK IS DONE! This rambling ranch offers a generous sized living room and new kitchen with new stainless-steel appliances, new cabinets, and more. The dining room is large enough for entertaining and the family room w/gas fireplace is located off the kitchen area offering a modern open space. A slider off the breakfast area gives you access to the 28x18 screened porch and a small new deck to the 37x16 inground pool with 6' privacy fence around the back yard that creates a lifestyle in itself. The bedroom wing offers an updated hall bath, three bedrooms and an owner's suite with updated bath and door to the screened porch. The laundry room and ½ bath are off the screened porch and are perfect for changing area and wet towels after your swim. There is a huge basement for all your storage needs. Home is freshly painted and all living space features Luxury Plank Flooring for easy care, and new carpet in bedrooms. Bathrooms and laundry area feature tiled flooring. The oversized two car garage offers plenty of room for cars and bicycles. No exaggeration, this home is move-in ready for the smart buyer. Call today for your personal tour.
Contact an agent
Home facts
- Year built:1971
- Listing ID #:DEKT2040468
- Added:88 day(s) ago
- Updated:December 17, 2025 at 12:58 AM
Rooms and interior
- Bedrooms:4
- Total bathrooms:3
- Full bathrooms:2
- Half bathrooms:1
Heating and cooling
- Cooling:Central A/C
- Heating:Forced Air, Natural Gas
Structure and exterior
- Year built:1971
Utilities
- Water:Well
- Sewer:Public Sewer
Finances and disclosures
- Price:$425,000
- Tax amount:$1,977 (2025)
New listings near 123 Candlewicke Dr
- Open Sat, 1 to 3pmNew
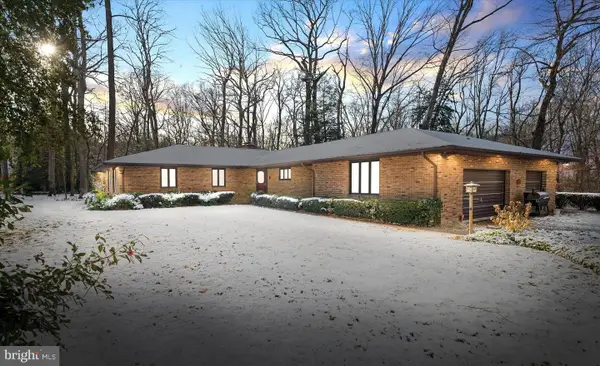 $545,000Active3 beds 3 baths3,176 sq. ft.
$545,000Active3 beds 3 baths3,176 sq. ft.82 Wimbledon Dr, DOVER, DE 19904
MLS# DEKT2043162Listed by: CROWN HOMES REAL ESTATE - New
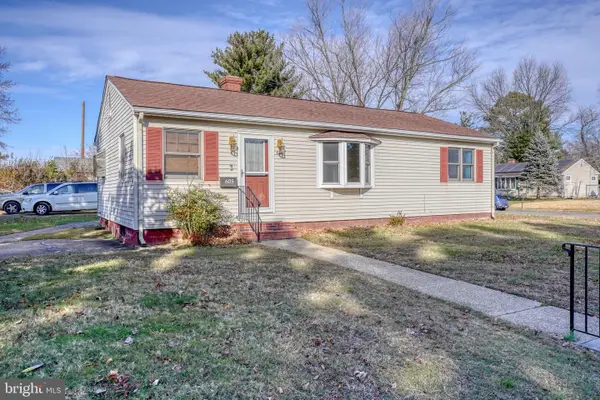 $260,000Active3 beds 1 baths1,008 sq. ft.
$260,000Active3 beds 1 baths1,008 sq. ft.605 Columbia Ave, DOVER, DE 19904
MLS# DEKT2042968Listed by: BURNS & ELLIS REALTORS - Coming Soon
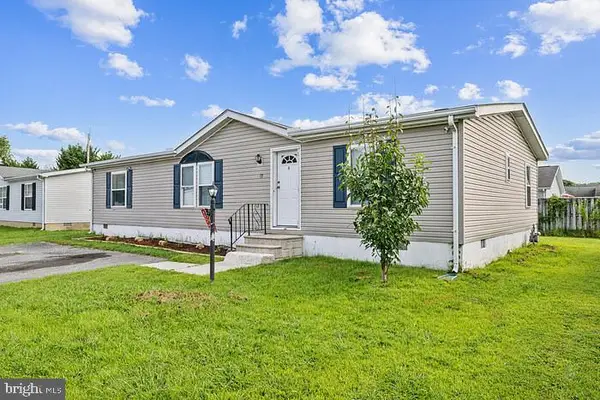 $209,000Coming Soon3 beds 2 baths
$209,000Coming Soon3 beds 2 baths19 Karen Pl, DOVER, DE 19901
MLS# DEKT2043142Listed by: REAL BROKER, LLC - New
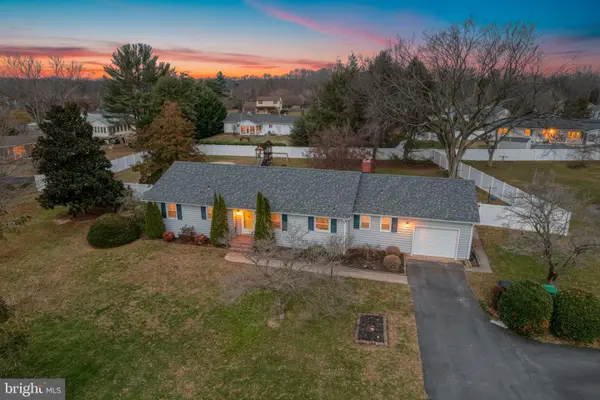 $339,900Active3 beds 2 baths1,400 sq. ft.
$339,900Active3 beds 2 baths1,400 sq. ft.107 Dyke Branch Rd, DOVER, DE 19901
MLS# DEKT2042966Listed by: BURNS & ELLIS REALTORS - New
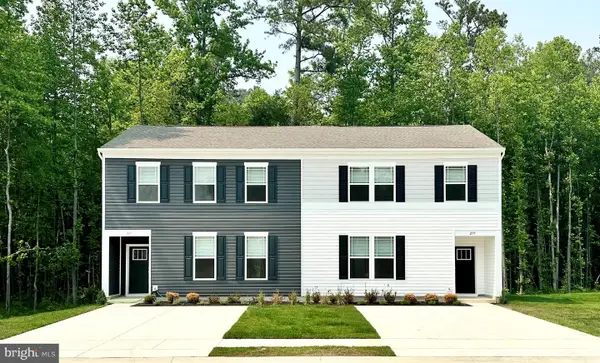 $337,990Active3 beds 3 baths1,530 sq. ft.
$337,990Active3 beds 3 baths1,530 sq. ft.106 Red Haven Way, DOVER, DE 19904
MLS# DEKT2043118Listed by: D.R. HORTON REALTY OF DELAWARE, LLC - Coming Soon
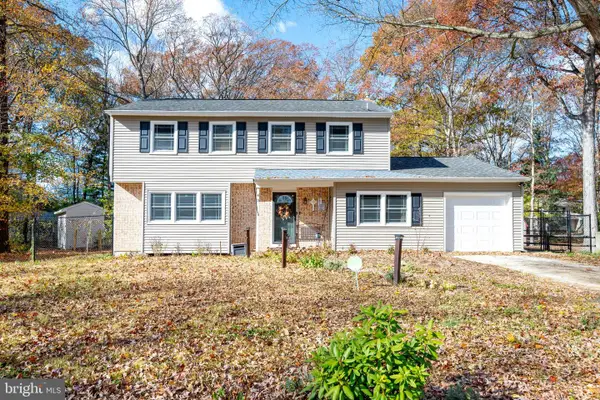 $375,999Coming Soon4 beds 3 baths
$375,999Coming Soon4 beds 3 baths42 Scioto Ct, DOVER, DE 19904
MLS# DEKT2042614Listed by: COLDWELL BANKER PREMIER - LEWES 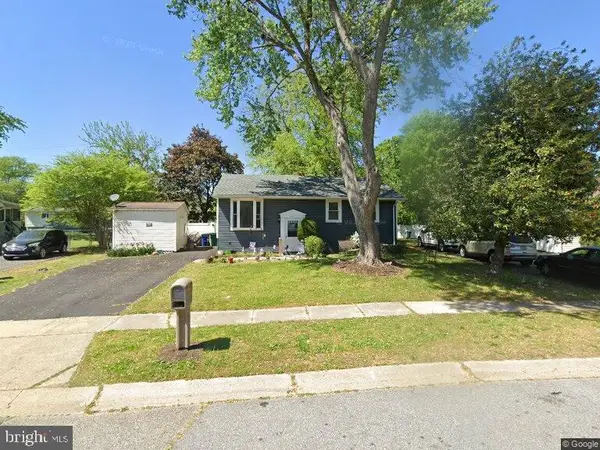 $200,000Pending3 beds 2 baths2,100 sq. ft.
$200,000Pending3 beds 2 baths2,100 sq. ft.219 Samuel Paynter Dr, DOVER, DE 19904
MLS# DEKT2043076Listed by: EXP REALTY, LLC- New
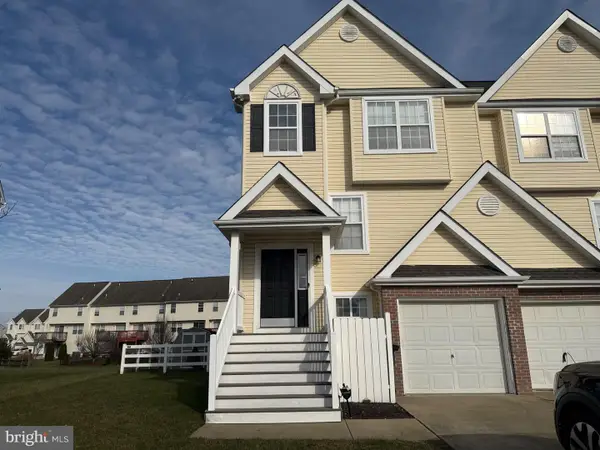 $289,900Active3 beds 3 baths1,954 sq. ft.
$289,900Active3 beds 3 baths1,954 sq. ft.259 E Sheldrake Cir, DOVER, DE 19904
MLS# DEKT2043102Listed by: IRON VALLEY REAL ESTATE PREMIER - New
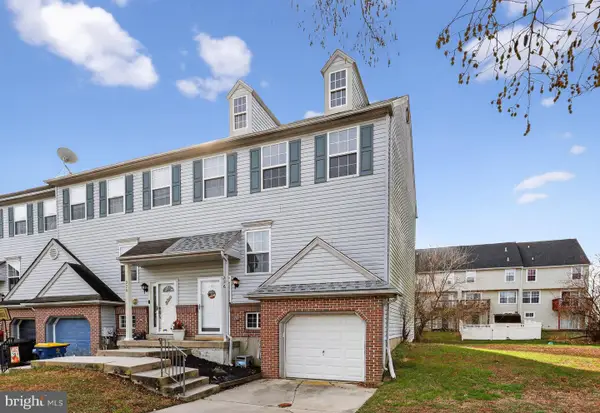 $285,000Active3 beds 2 baths1,854 sq. ft.
$285,000Active3 beds 2 baths1,854 sq. ft.226 Northdown Dr, DOVER, DE 19904
MLS# DEKT2043092Listed by: KW EMPOWER - New
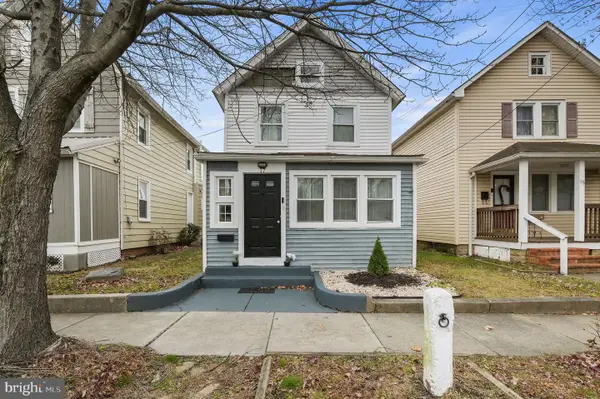 $190,000Active3 beds 2 baths1,212 sq. ft.
$190,000Active3 beds 2 baths1,212 sq. ft.17 N Kirkwood St, DOVER, DE 19904
MLS# DEKT2042512Listed by: KELLER WILLIAMS REALTY CENTRAL-DELAWARE
