126 Fairmont Ln, Dover, DE 19904
Local realty services provided by:Better Homes and Gardens Real Estate Murphy & Co.
126 Fairmont Ln,Dover, DE 19904
$474,900
- 2 Beds
- 2 Baths
- 1,798 sq. ft.
- Single family
- Pending
Listed by: bayard williams
Office: house of real estate
MLS#:DEKT2038518
Source:BRIGHTMLS
Price summary
- Price:$474,900
- Price per sq. ft.:$264.13
- Monthly HOA dues:$175
About this home
The Larkspur Modern Farmhouse on Homesite #88 is one of our most popular one-level living floorplans with 2 bedrooms, 2 baths, covered porch and 2 car garage. The spacious kitchen features an angled island with granite countertop and upgraded appliances. There is extensive LVP flooring through out. The Owner's Suite features two large walk-in closets and a luxurious Owner's Bath.
Contact an agent
Home facts
- Year built:2025
- Listing ID #:DEKT2038518
- Added:151 day(s) ago
- Updated:November 15, 2025 at 09:06 AM
Rooms and interior
- Bedrooms:2
- Total bathrooms:2
- Full bathrooms:2
- Living area:1,798 sq. ft.
Heating and cooling
- Cooling:Central A/C
- Heating:Forced Air, Propane - Metered
Structure and exterior
- Roof:Shingle
- Year built:2025
- Building area:1,798 sq. ft.
- Lot area:0.11 Acres
Utilities
- Water:Public
- Sewer:Public Sewer
Finances and disclosures
- Price:$474,900
- Price per sq. ft.:$264.13
New listings near 126 Fairmont Ln
- Coming Soon
 $325,000Coming Soon3 beds 2 baths
$325,000Coming Soon3 beds 2 baths82 Tammie Dr, DOVER, DE 19904
MLS# DEKT2042502Listed by: BRYAN REALTY GROUP - New
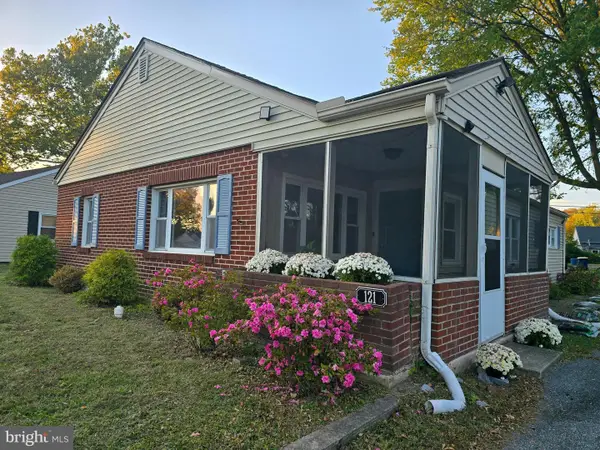 $285,000Active3 beds 2 baths1,208 sq. ft.
$285,000Active3 beds 2 baths1,208 sq. ft.121 Morris Dr, DOVER, DE 19901
MLS# DEKT2041834Listed by: RE/MAX ASSOCIATES-HOCKESSIN - New
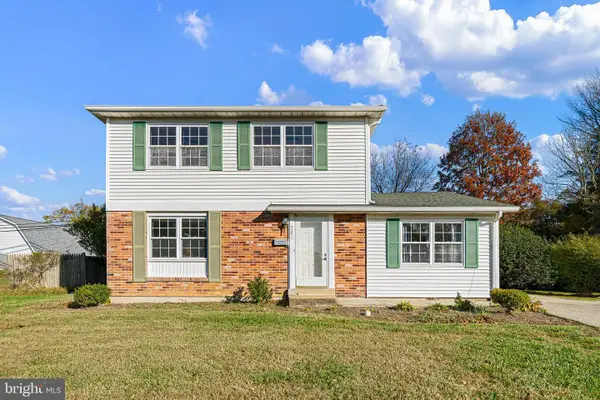 $275,000Active3 beds 2 baths1,550 sq. ft.
$275,000Active3 beds 2 baths1,550 sq. ft.281 Kesselring Ave, DOVER, DE 19904
MLS# DEKT2042324Listed by: BRYAN REALTY GROUP - New
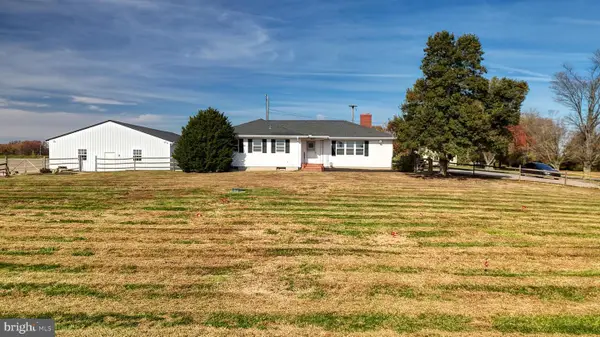 $390,000Active3 beds 3 baths1,419 sq. ft.
$390,000Active3 beds 3 baths1,419 sq. ft.2615 N Little Creek Rd, DOVER, DE 19901
MLS# DEKT2042384Listed by: BURNS & ELLIS REALTORS - Open Sat, 1 to 3pmNew
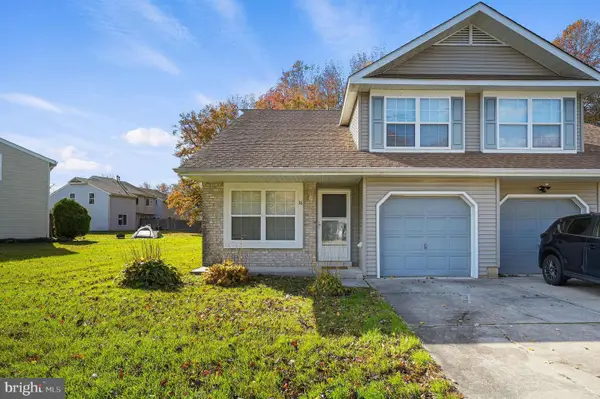 $265,000Active3 beds 3 baths1,530 sq. ft.
$265,000Active3 beds 3 baths1,530 sq. ft.38 Heatherfield, DOVER, DE 19904
MLS# DEKT2042388Listed by: KELLER WILLIAMS REALTY CENTRAL-DELAWARE - New
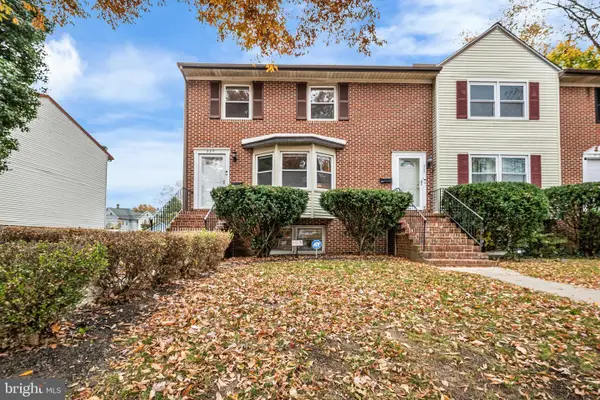 $279,900Active4 beds 3 baths1,968 sq. ft.
$279,900Active4 beds 3 baths1,968 sq. ft.225 N New St, DOVER, DE 19904
MLS# DEKT2042448Listed by: REDFIN CORPORATION - New
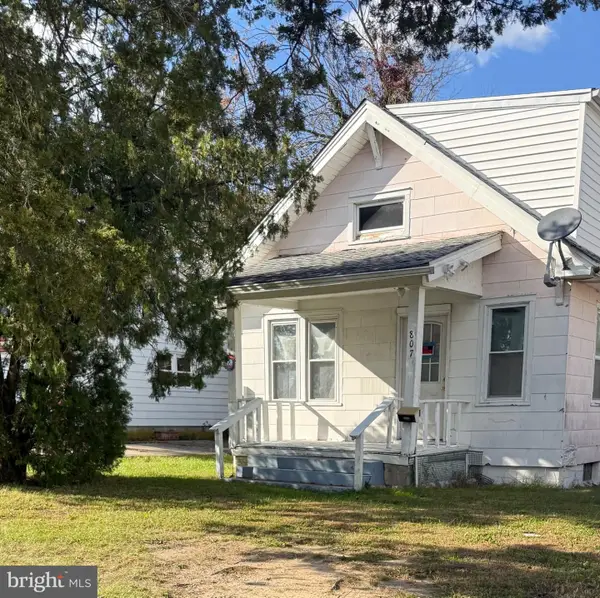 $89,000Active-- beds -- baths924 sq. ft.
$89,000Active-- beds -- baths924 sq. ft.807 W North St, DOVER, DE 19904
MLS# DEKT2042504Listed by: SAMSON PROPERTIES OF DE, LLC - Coming Soon
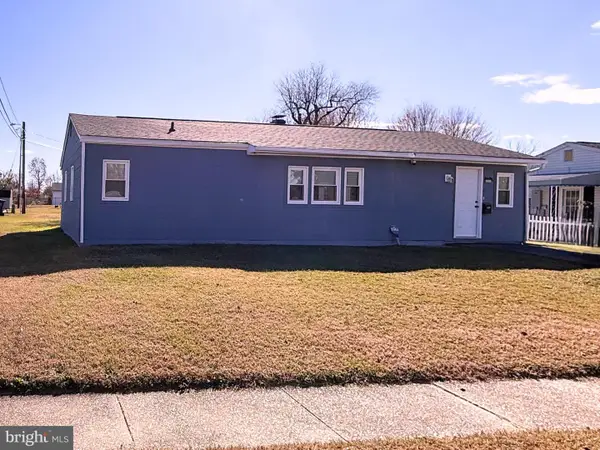 $260,000Coming Soon3 beds 1 baths
$260,000Coming Soon3 beds 1 baths68 Saxton Rd, DOVER, DE 19901
MLS# DEKT2042514Listed by: BRYAN REALTY GROUP - New
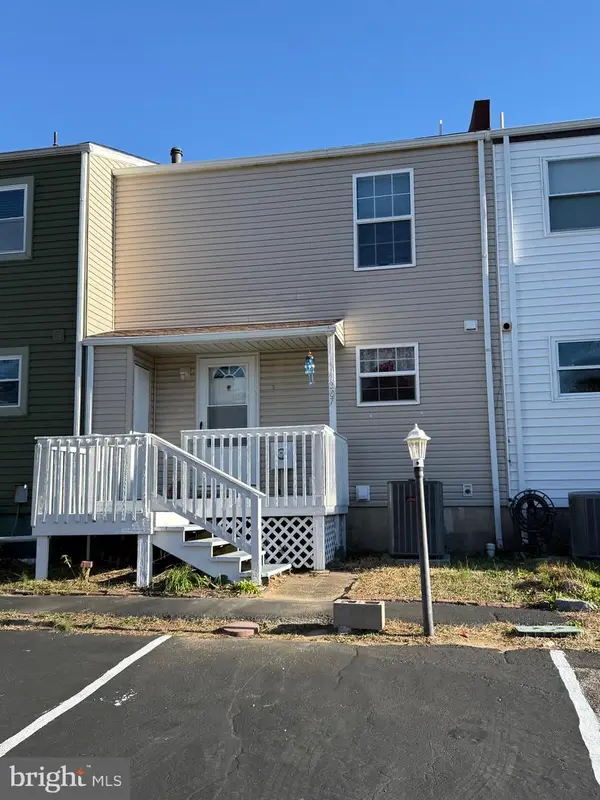 $249,000Active2 beds 2 baths1,780 sq. ft.
$249,000Active2 beds 2 baths1,780 sq. ft.207 Chenault Ct, DOVER, DE 19901
MLS# DEKT2042518Listed by: BURNS & ELLIS REALTORS - New
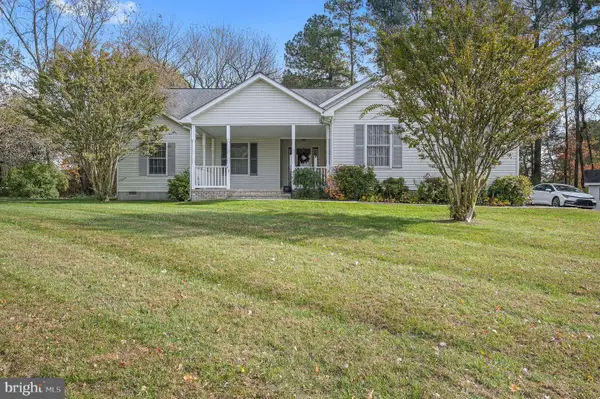 $470,000Active3 beds 3 baths3,060 sq. ft.
$470,000Active3 beds 3 baths3,060 sq. ft.62 Middessa Ct, DOVER, DE 19904
MLS# DEKT2042528Listed by: KELLER WILLIAMS REALTY CENTRAL-DELAWARE
