13 Chadwick Dr, DOVER, DE 19901
Local realty services provided by:Better Homes and Gardens Real Estate Cassidon Realty
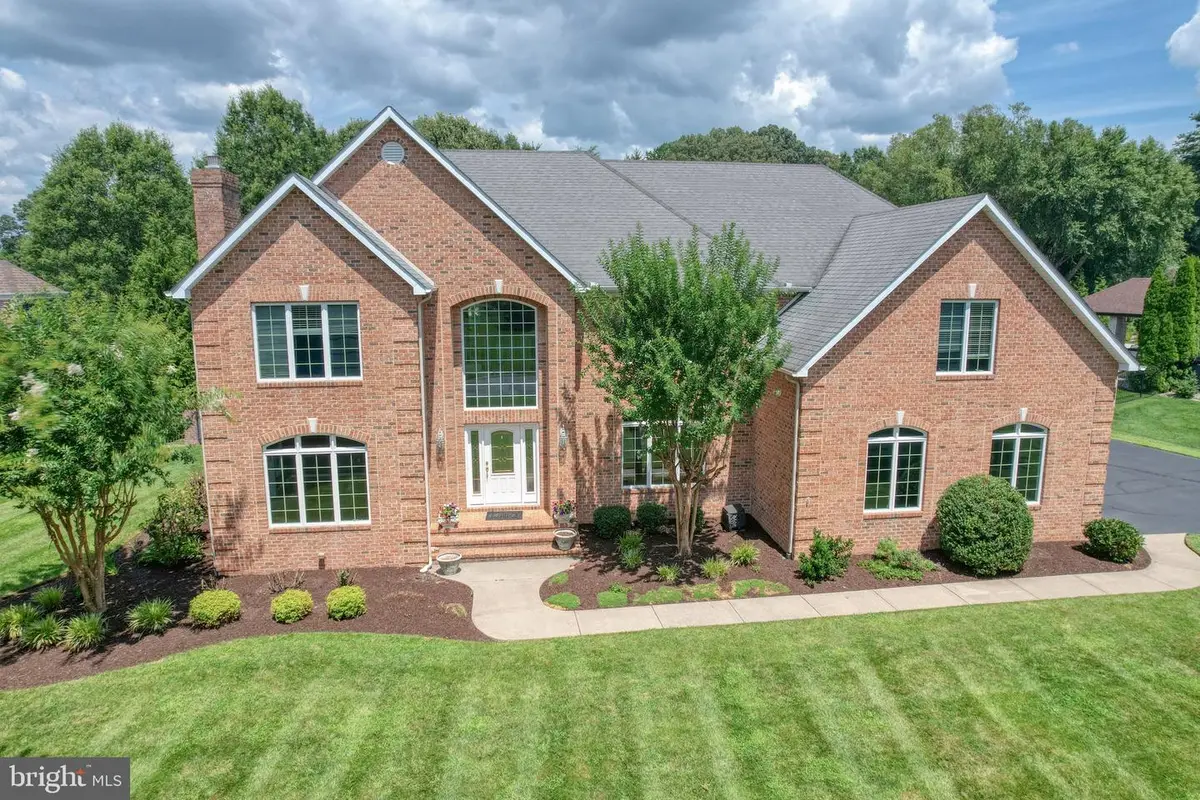
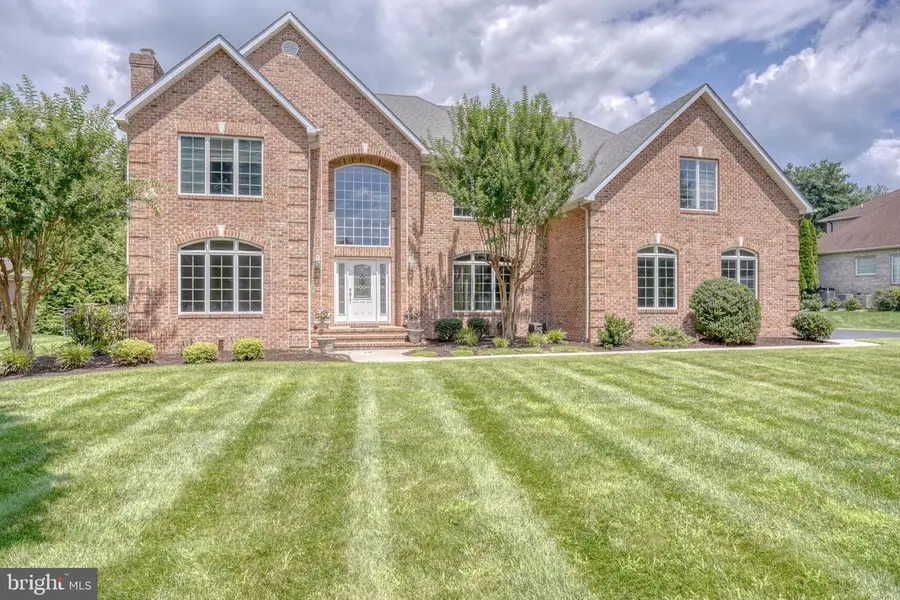
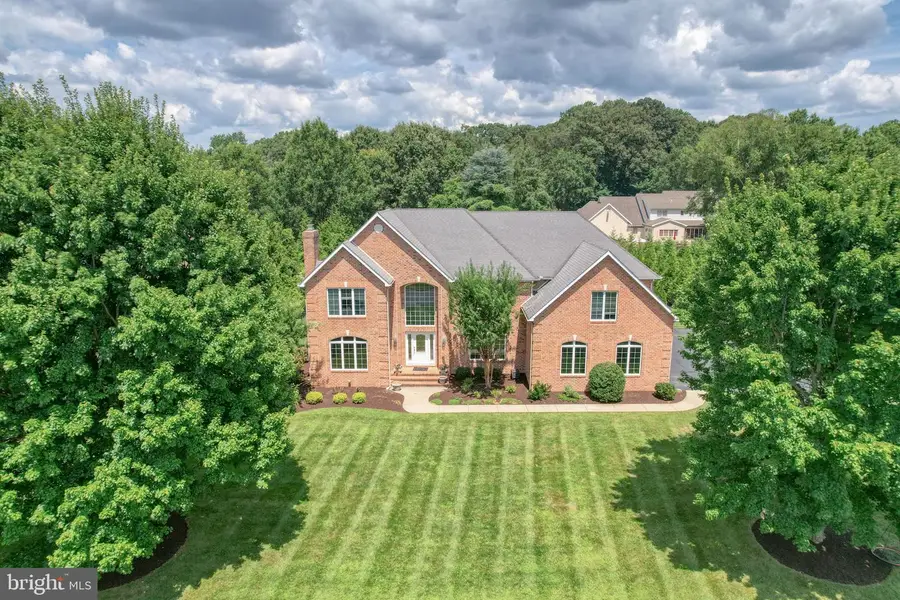
13 Chadwick Dr,DOVER, DE 19901
$750,000
- 5 Beds
- 5 Baths
- 5,580 sq. ft.
- Single family
- Pending
Listed by:shalini sawhney
Office:burns & ellis realtors
MLS#:DEKT2039946
Source:BRIGHTMLS
Price summary
- Price:$750,000
- Price per sq. ft.:$134.41
- Monthly HOA dues:$8.33
About this home
Welcome to this stunning 5-bedroom, 4.5-bath home offering approximately 4,300 square feet of beautifully finished living space, located in the highly sought-after neighborhood of Pennwood within the award-winning Caesar Rodney School District.
Situated on a meticulously landscaped 0.61-acre lot with a private in-ground pool, this home combines elegant design, modern functionality, and exceptional outdoor living.
The main level is designed for both comfort and sophistication. A grand two-story great room with plenty of windows and a gas fireplace creates a dramatic yet inviting space ideal for everyday living and entertaining. The gourmet kitchen seamlessly opens to the great room and features granite countertops, a large center island, stainless steel appliances, and rich cabinetry, along with a breakfast area overlooking the backyard oasis. A thoughtfully designed mudroom/laundry room combination just off the kitchen provides everyday convenience.
Entertain guests in the formal dining room or unwind in the formal living room, complete with a second gas fireplace. A private office with custom built-in wood shelving offers a quiet space for work or study, and a stylish powder room completes the main level.
The second level features newly installed bamboo hardwood flooring throughout and includes four generously sized bedrooms and three full baths. The luxurious primary suite is a true retreat, boasting a massive layout and an exquisite custom-designed walk-in closet with high-end built-ins for effortless organization.
The fully finished basement expands the home's versatility, featuring a home theater, a spacious bedroom, a full bath, and a kitchenette—perfect for guests, in-laws, or multi-generational living.
Step outside to your private backyard retreat, where a sparkling in-ground pool awaits. Surrounded by mature landscaping and ample patio space, it’s the ideal setting for summer gatherings, relaxing weekends, or simply enjoying the outdoors in peace and privacy.
Located in Pennwood, one of Kent County’s most desirable communities, this home offers luxury, space, and an unbeatable location. Don’t miss the opportunity to make it yours. Schedule your tour!
Contact an agent
Home facts
- Year built:1998
- Listing Id #:DEKT2039946
- Added:8 day(s) ago
- Updated:August 15, 2025 at 07:30 AM
Rooms and interior
- Bedrooms:5
- Total bathrooms:5
- Full bathrooms:4
- Half bathrooms:1
- Living area:5,580 sq. ft.
Heating and cooling
- Cooling:Central A/C
- Heating:Central, Natural Gas
Structure and exterior
- Year built:1998
- Building area:5,580 sq. ft.
- Lot area:0.61 Acres
Utilities
- Water:Well
- Sewer:Public Sewer
Finances and disclosures
- Price:$750,000
- Price per sq. ft.:$134.41
- Tax amount:$2,727 (2024)
New listings near 13 Chadwick Dr
- Coming Soon
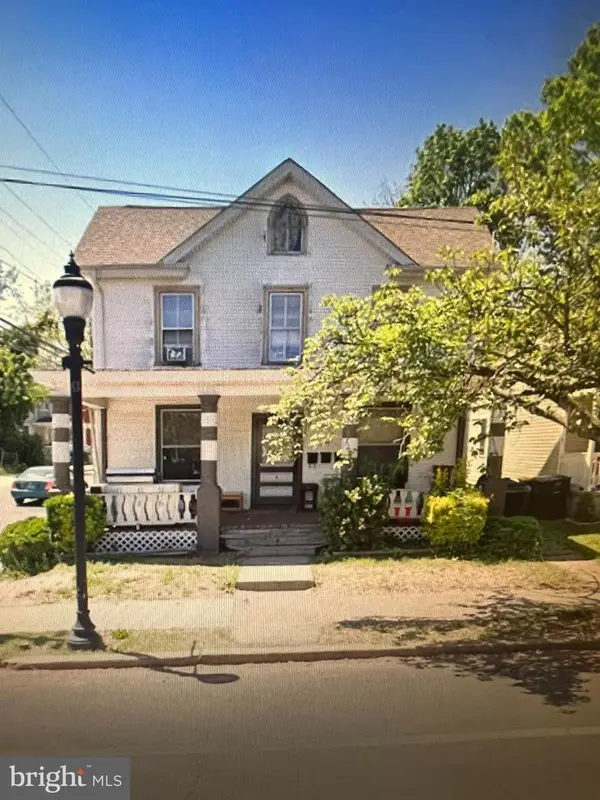 $315,000Coming Soon3 beds -- baths
$315,000Coming Soon3 beds -- baths56 S Governors Ave, DOVER, DE 19904
MLS# DEKT2040220Listed by: PHOENIX REAL ESTATE - Coming SoonOpen Sun, 11am to 1pm
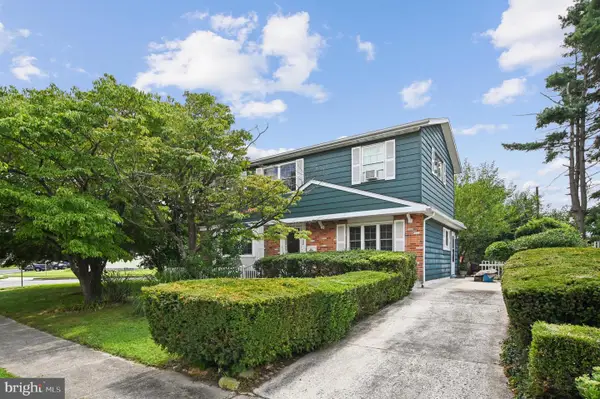 $280,000Coming Soon4 beds 2 baths
$280,000Coming Soon4 beds 2 baths302 Kesselring Ave, DOVER, DE 19904
MLS# DEKT2040204Listed by: REAL BROKER, LLC - New
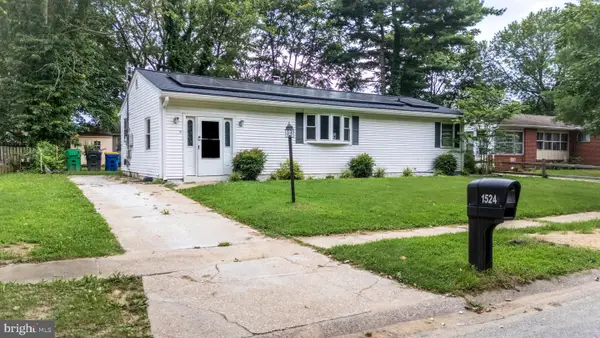 $265,000Active3 beds 1 baths1,042 sq. ft.
$265,000Active3 beds 1 baths1,042 sq. ft.1524 Joshua Clayton Rd, DOVER, DE 19904
MLS# DEKT2040196Listed by: THE PARKER GROUP - New
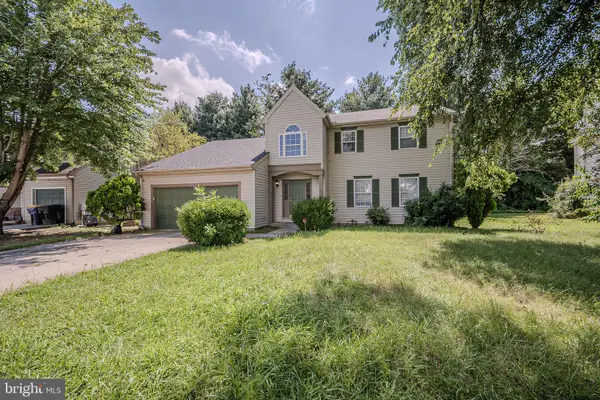 $390,000Active3 beds 3 baths1,920 sq. ft.
$390,000Active3 beds 3 baths1,920 sq. ft.214 Northdown Dr, DOVER, DE 19904
MLS# DEKT2040156Listed by: RE/MAX ASSOCIATES-WILMINGTON - New
 $170,000Active3 beds 2 baths1,728 sq. ft.
$170,000Active3 beds 2 baths1,728 sq. ft.518 Weaver Dr #518, DOVER, DE 19901
MLS# DEKT2040170Listed by: KELLER WILLIAMS REALTY CENTRAL-DELAWARE - Coming Soon
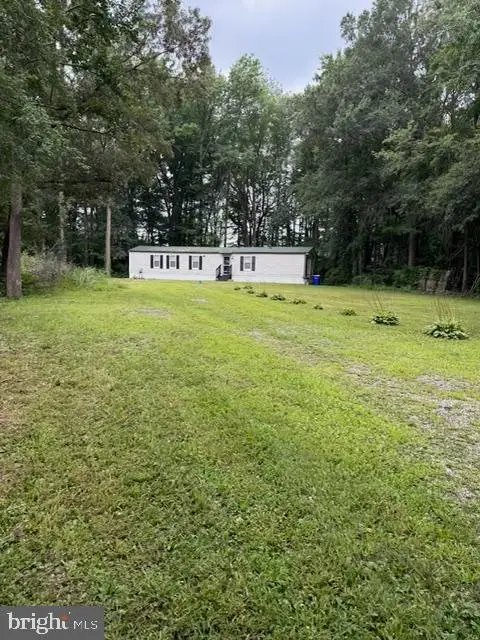 $189,000Coming Soon2 beds 2 baths
$189,000Coming Soon2 beds 2 baths37 Silver Ct, DOVER, DE 19904
MLS# DEKT2040172Listed by: ADAZIO REALTY ASSOCIATES - New
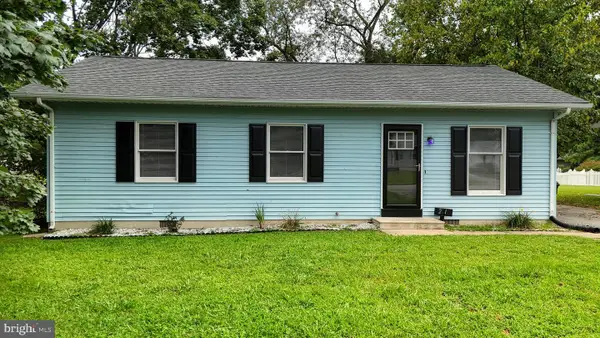 $249,000Active3 beds 1 baths1,000 sq. ft.
$249,000Active3 beds 1 baths1,000 sq. ft.21 Lingo Dr, DOVER, DE 19901
MLS# DEKT2040158Listed by: BRYAN REALTY GROUP - Coming SoonOpen Sun, 1 to 3pm
 $285,000Coming Soon4 beds 1 baths
$285,000Coming Soon4 beds 1 baths135 Woodbrook Rd, DOVER, DE 19901
MLS# DEKT2040154Listed by: WEICHERT REALTORS CORNERSTONE - New
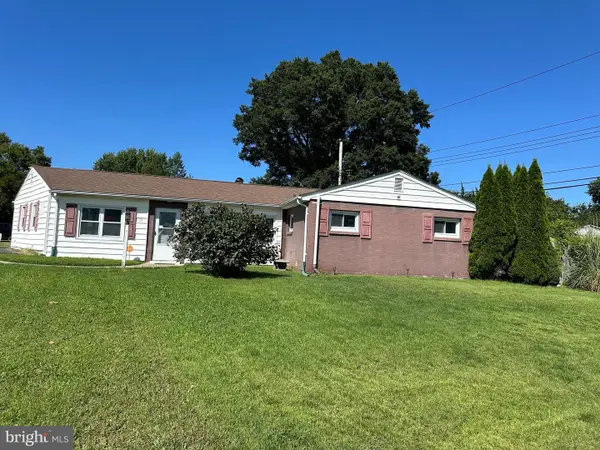 $215,000Active3 beds 2 baths1,445 sq. ft.
$215,000Active3 beds 2 baths1,445 sq. ft.111 Gunning Bedford Dr, DOVER, DE 19904
MLS# DEKT2040184Listed by: KW EMPOWER - Coming Soon
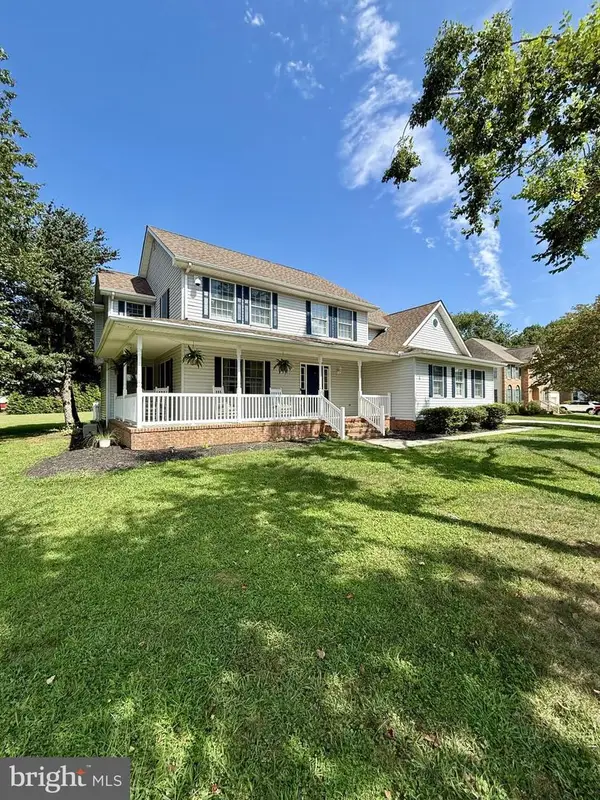 $525,000Coming Soon4 beds 4 baths
$525,000Coming Soon4 beds 4 baths200 Meadow Dr, DOVER, DE 19904
MLS# DEKT2040178Listed by: COLDWELL BANKER REALTY

