13 Emerson Dr, DOVER, DE 19901
Local realty services provided by:Better Homes and Gardens Real Estate Cassidon Realty
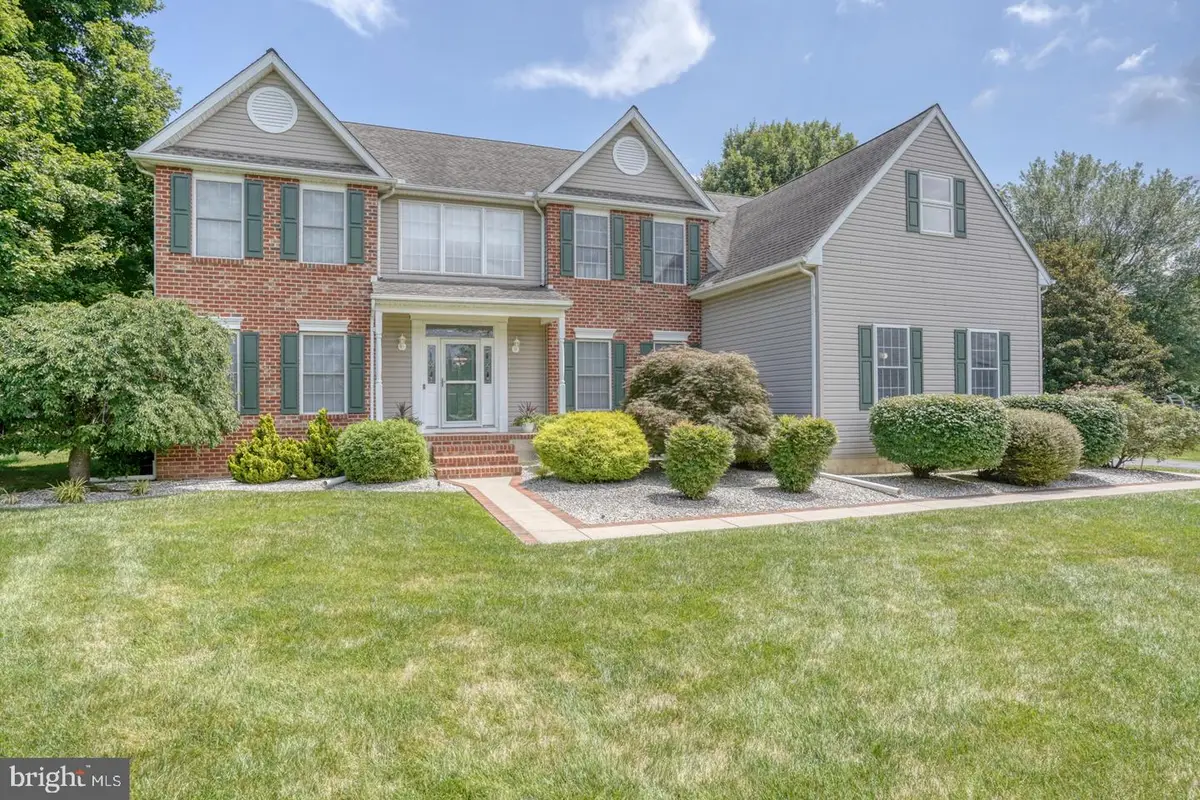
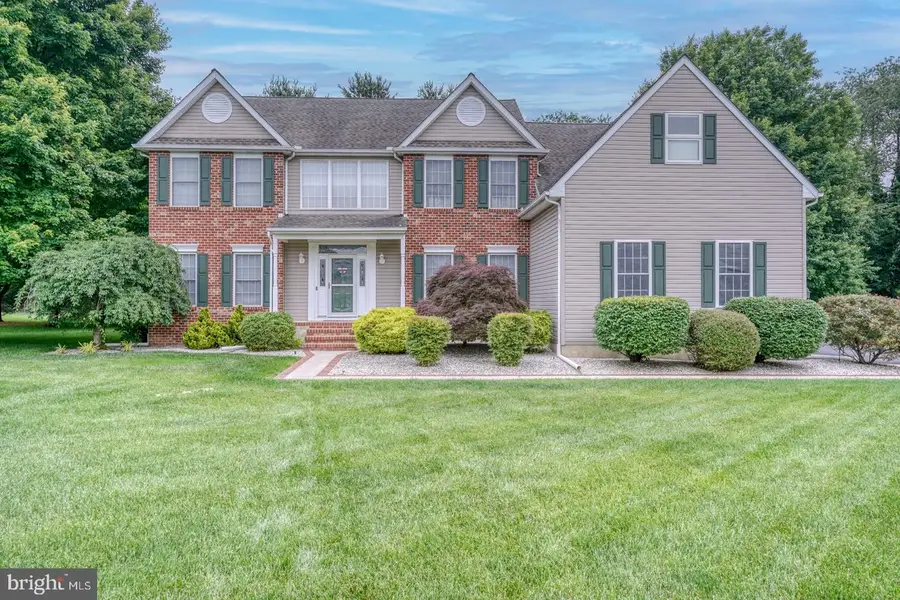
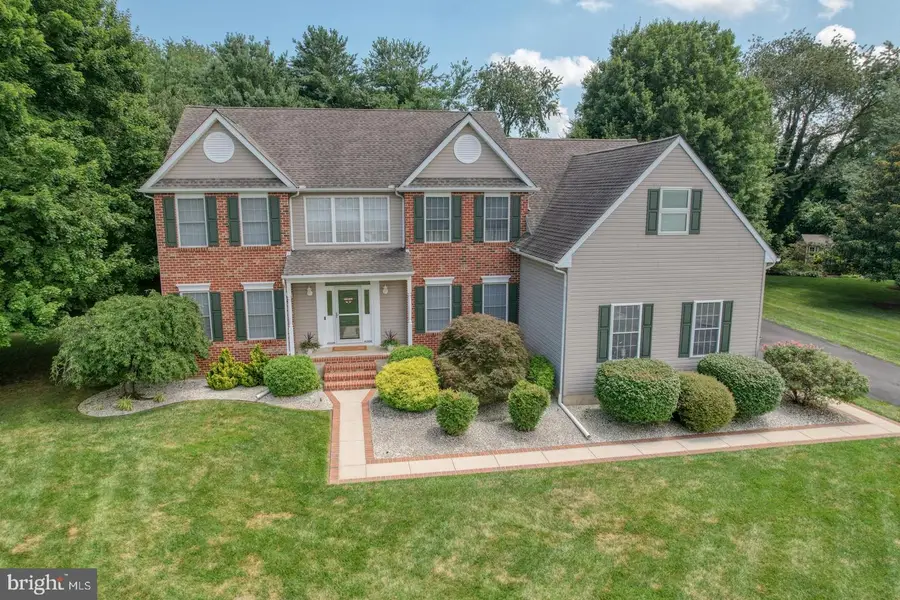
13 Emerson Dr,DOVER, DE 19901
$675,000
- 5 Beds
- 3 Baths
- 4,483 sq. ft.
- Single family
- Pending
Listed by:shalini sawhney
Office:burns & ellis realtors
MLS#:DEKT2038462
Source:BRIGHTMLS
Price summary
- Price:$675,000
- Price per sq. ft.:$150.57
- Monthly HOA dues:$8.33
About this home
Located in Pennwood, a highly coveted neighborhood in the Caesar Rodney School
District, this immaculate five-bedroom, three full bath home with a three-car garage is
designed for comfort and flexibility. The spacious main floor includes one bedroom that
is perfect for guests, a home office, or multigenerational living. The open-concept
kitchen with timeless maple cabinetry flows seamlessly into the family room, where a
cozy gas fireplace, highlighted by stacked stone from floor to vaulted ceiling and a
custom walnut mantle, creates the perfect spot for relaxing evenings or chilly mornings.
Upstairs, you’ll find four additional bedrooms and two full bathrooms, providing plenty
of space for family, hobbies, or a quiet retreat after a long day. The partially finished
basement with custom built-in oak bookcases expands your living space even further,
whether you envision a playroom, home gym, or media room for game days and movie
nights. Outside, the home sits on a generous, well-maintained lot surrounded by mature
trees, offering privacy and shade, and is a beautiful backdrop for enjoying your morning
coffee or hosting summer barbecues under the stars on the large, easy-care composite
deck. The home features numerous additional upgrades, including a whole-house
generator, a separate mini-split comfort system and heated floors in the primary
bathroom, seven-zone irrigation, and an earth- and budget-friendly, dual-zone
geothermal system. This impressive property combines the space you need with the
lifestyle you want, in a location that truly feels like home the moment you arrive.
Schedule your tour!
Contact an agent
Home facts
- Year built:1998
- Listing Id #:DEKT2038462
- Added:62 day(s) ago
- Updated:August 15, 2025 at 07:30 AM
Rooms and interior
- Bedrooms:5
- Total bathrooms:3
- Full bathrooms:3
- Living area:4,483 sq. ft.
Heating and cooling
- Cooling:Central A/C
- Heating:Central, Geo-thermal
Structure and exterior
- Year built:1998
- Building area:4,483 sq. ft.
- Lot area:0.7 Acres
Utilities
- Water:Well
- Sewer:Public Sewer
Finances and disclosures
- Price:$675,000
- Price per sq. ft.:$150.57
- Tax amount:$2,146 (2024)
New listings near 13 Emerson Dr
- Coming Soon
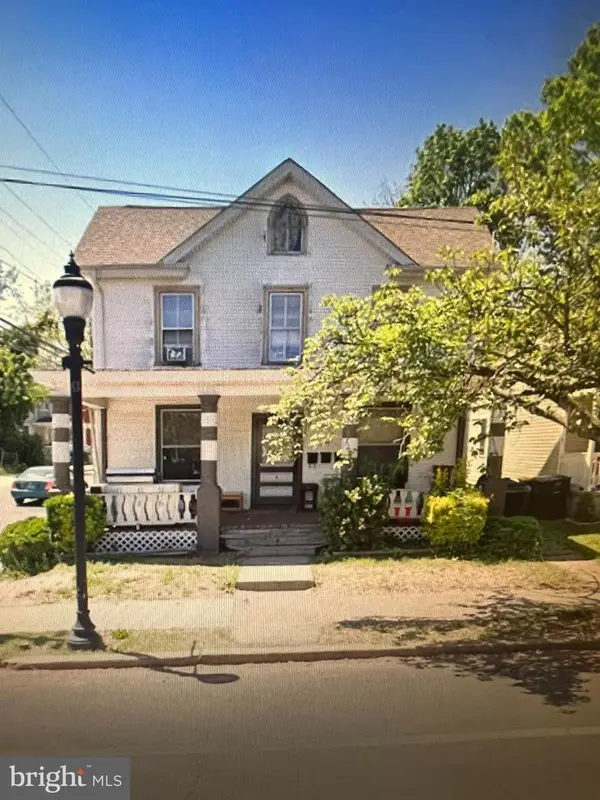 $315,000Coming Soon3 beds -- baths
$315,000Coming Soon3 beds -- baths56 S Governors Ave, DOVER, DE 19904
MLS# DEKT2040220Listed by: PHOENIX REAL ESTATE - Coming SoonOpen Sun, 11am to 1pm
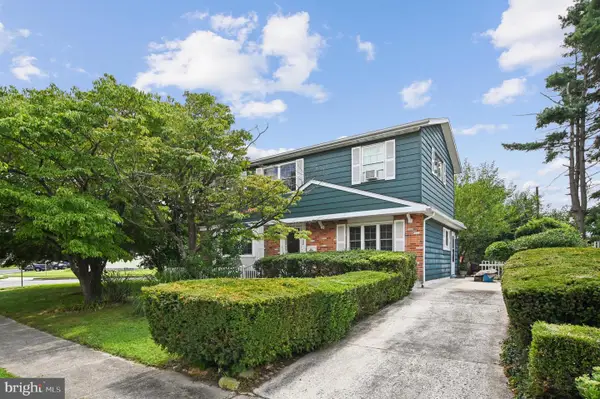 $280,000Coming Soon4 beds 2 baths
$280,000Coming Soon4 beds 2 baths302 Kesselring Ave, DOVER, DE 19904
MLS# DEKT2040204Listed by: REAL BROKER, LLC - New
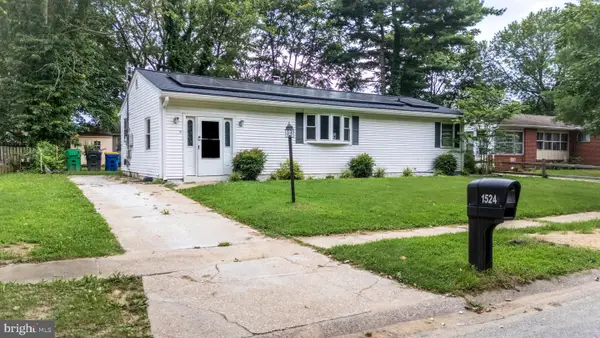 $265,000Active3 beds 1 baths1,042 sq. ft.
$265,000Active3 beds 1 baths1,042 sq. ft.1524 Joshua Clayton Rd, DOVER, DE 19904
MLS# DEKT2040196Listed by: THE PARKER GROUP - New
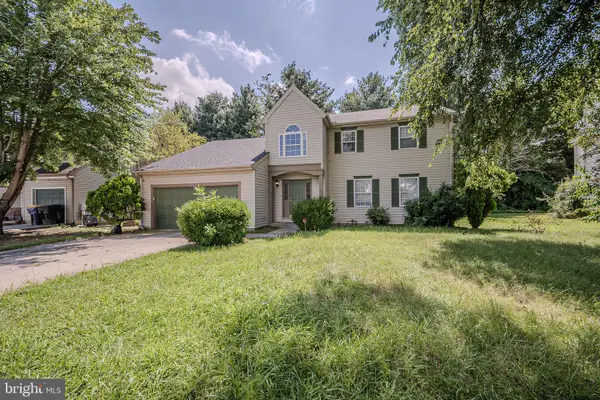 $390,000Active3 beds 3 baths1,920 sq. ft.
$390,000Active3 beds 3 baths1,920 sq. ft.214 Northdown Dr, DOVER, DE 19904
MLS# DEKT2040156Listed by: RE/MAX ASSOCIATES-WILMINGTON - New
 $170,000Active3 beds 2 baths1,728 sq. ft.
$170,000Active3 beds 2 baths1,728 sq. ft.518 Weaver Dr #518, DOVER, DE 19901
MLS# DEKT2040170Listed by: KELLER WILLIAMS REALTY CENTRAL-DELAWARE - Coming Soon
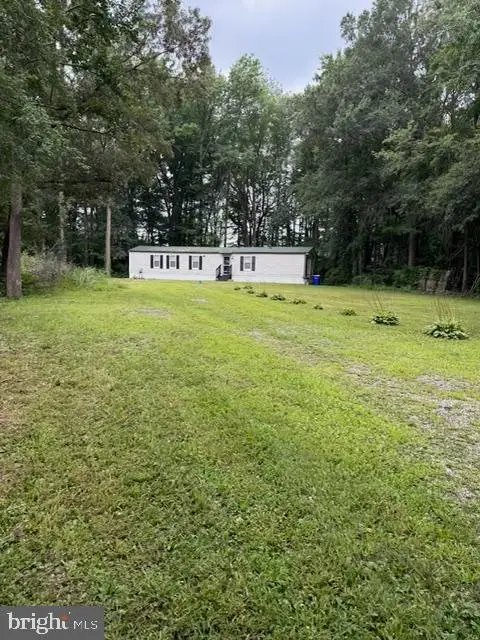 $189,000Coming Soon2 beds 2 baths
$189,000Coming Soon2 beds 2 baths37 Silver Ct, DOVER, DE 19904
MLS# DEKT2040172Listed by: ADAZIO REALTY ASSOCIATES - New
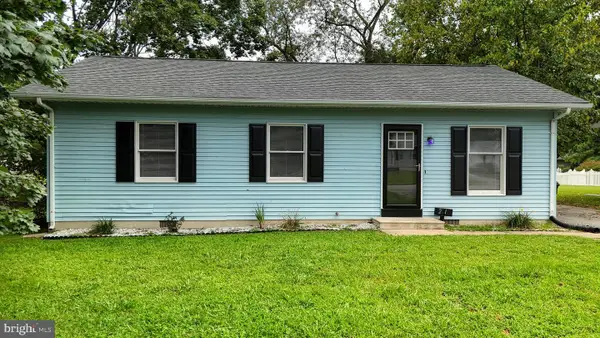 $249,000Active3 beds 1 baths1,000 sq. ft.
$249,000Active3 beds 1 baths1,000 sq. ft.21 Lingo Dr, DOVER, DE 19901
MLS# DEKT2040158Listed by: BRYAN REALTY GROUP - Coming SoonOpen Sun, 1 to 3pm
 $285,000Coming Soon4 beds 1 baths
$285,000Coming Soon4 beds 1 baths135 Woodbrook Rd, DOVER, DE 19901
MLS# DEKT2040154Listed by: WEICHERT REALTORS CORNERSTONE - New
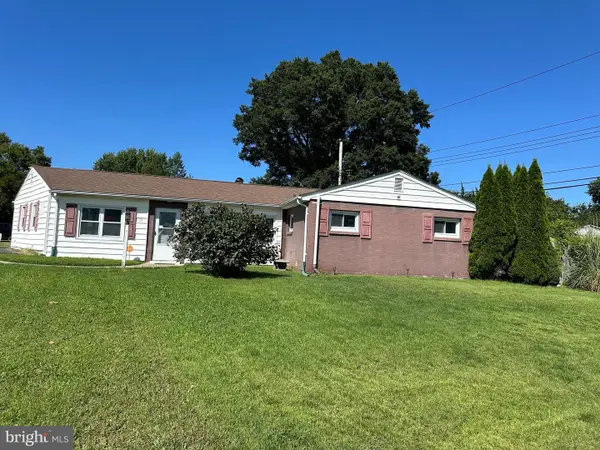 $215,000Active3 beds 2 baths1,445 sq. ft.
$215,000Active3 beds 2 baths1,445 sq. ft.111 Gunning Bedford Dr, DOVER, DE 19904
MLS# DEKT2040184Listed by: KW EMPOWER - Coming Soon
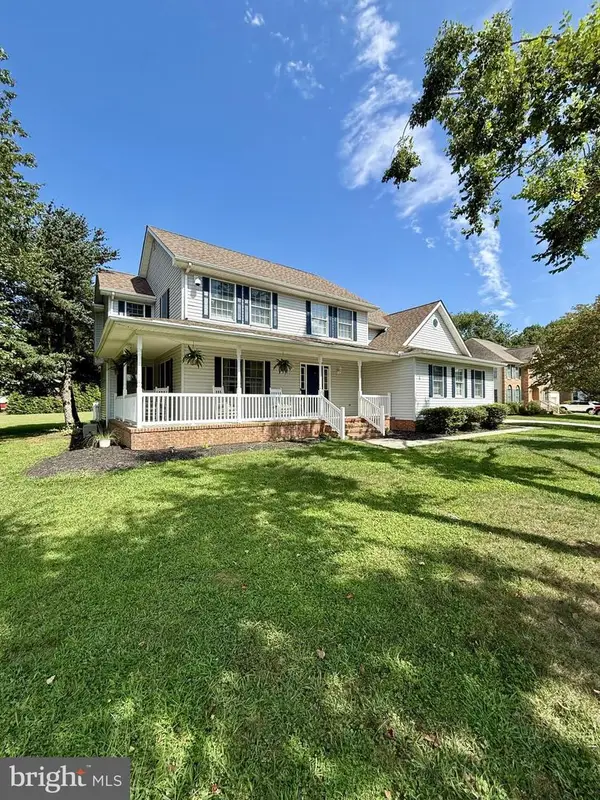 $525,000Coming Soon4 beds 4 baths
$525,000Coming Soon4 beds 4 baths200 Meadow Dr, DOVER, DE 19904
MLS# DEKT2040178Listed by: COLDWELL BANKER REALTY

