1326 Forrest Ave, DOVER, DE 19904
Local realty services provided by:Better Homes and Gardens Real Estate GSA Realty
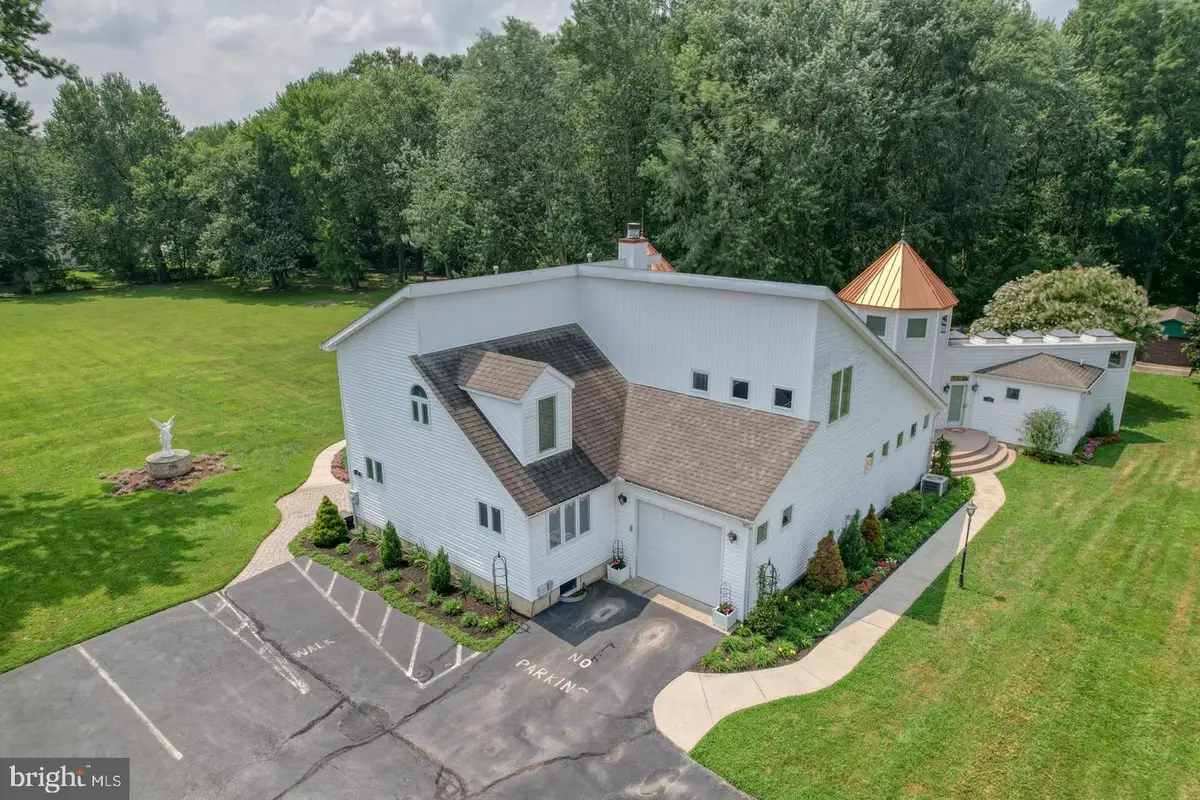

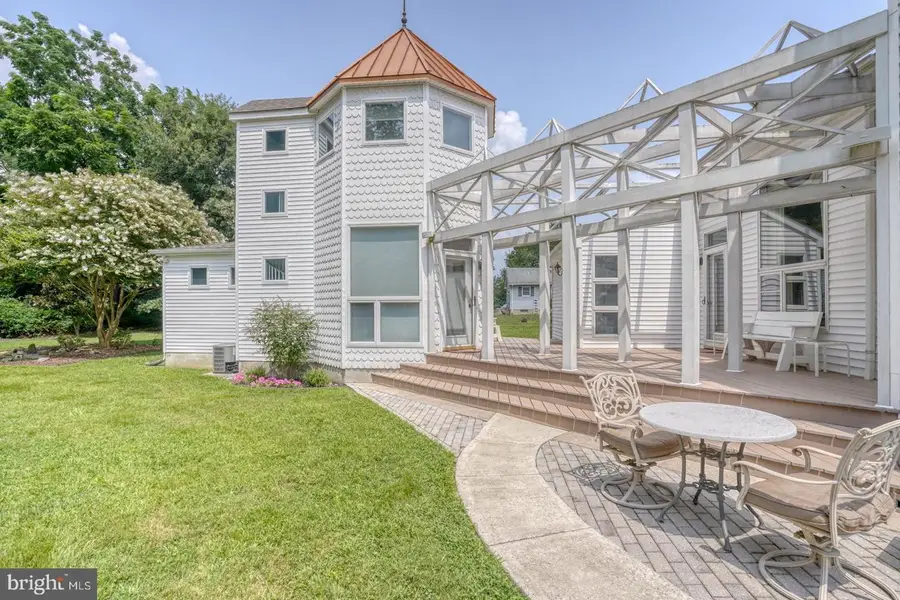
1326 Forrest Ave,DOVER, DE 19904
$1,000,000
- 4 Beds
- 5 Baths
- 3,763 sq. ft.
- Single family
- Active
Listed by:shalini sawhney
Office:burns & ellis realtors
MLS#:DEKT2040070
Source:BRIGHTMLS
Price summary
- Price:$1,000,000
- Price per sq. ft.:$265.75
About this home
Presenting a truly exceptional offering—1.82 acres of prime land, distinguished by its RG-2/C-PO zoning (Commercial/Professional Office) and limitless potential. Perfectly positioned in a sought-after location, this property offers a rare opportunity to create an impressive professional presence, whether through a bespoke office complex, a premier medical or wellness facility, or an elegant mixed-use development.
Currently, the property features two separate entrances: The residential side offers a well-appointed kitchen, a half bath, a spacious primary bedroom with a full bath, a grand great room, and an inviting dining room—ideal for live-work arrangements or executive accommodations. The second entrance is designed for professional use, featuring a half bath, a welcoming foyer or waiting area, and an upper level complete with a check-out area, an additional waiting room, two treatment rooms, and a full bath.
The expansive grounds invite refined architectural design, with ample space for sophisticated landscaping, generous parking, and striking curb appeal. Combining prestige, flexibility, and an enviable setting, this property is a rare canvas for an extraordinary vision—where business excellence and timeless design converge.
The property is zoned C-PO (Commercial and Professional Office Zone) and has the following uses permitted by right:
Business, professional or governmental offices
Banks
Medical laboratories
Drive-in facilities accessory to any permitted use
The CPO zone also has a number of Conditional uses including:
i. Cafeteria
ii. Restaurant
iii. Barbershop/beauty shop
iv. Copy center
v. Office supply
vi. Retail store
vii. Newsstand
viii. Spa and health club
ix. Associated laboratories (other than those affiliated with permitted medical uses)
x. Residential uses as follows:
Apartments and multifamily residences, provided at least two off-street parking spaces shall be provided for each unit
One family residences subject to the requirements of the RG-1 (General Residence) zone.
The existing use on the property of a “medical spa” has previously been looked at as a medical (professional) office and was therefore allowed to remain on site.
Because the residence existed before the property adopted C-PO Zoning in 1993, it is considered legally nonconforming and would be allowed to remain on site, assuming the following conditions:
-The nonconforming use is not stopped for a period of more than a year
-The nonconformity is not expanded or modified, for potential buyers, that means that they may not make major home renovations, and may not expand the footprint of the existing home without going through the conditional use process which includes visits to the Planning Department in order to get the nonconforming residential use listed as an allowed conditional use on the property.
The alley known as “June Lane” was dedicated to the City in October 1992.
The alley is currently not up to the current City Code provisions, which would require a minimum of a 16-foot-wide alley. June Lane is a 15-foot-wide alley.
Any redevelopment of this property or future development using June Lane to access adjacent parcels would likely require improvements to June Lane.
Contact an agent
Home facts
- Year built:1945
- Listing Id #:DEKT2040070
- Added:1 day(s) ago
- Updated:August 10, 2025 at 10:14 AM
Rooms and interior
- Bedrooms:4
- Total bathrooms:5
- Full bathrooms:3
- Half bathrooms:2
- Living area:3,763 sq. ft.
Heating and cooling
- Cooling:Central A/C
- Heating:Natural Gas
Structure and exterior
- Year built:1945
- Building area:3,763 sq. ft.
- Lot area:1.8 Acres
Utilities
- Water:Public
- Sewer:Public Sewer
Finances and disclosures
- Price:$1,000,000
- Price per sq. ft.:$265.75
- Tax amount:$2,157 (2024)
New listings near 1326 Forrest Ave
- Coming Soon
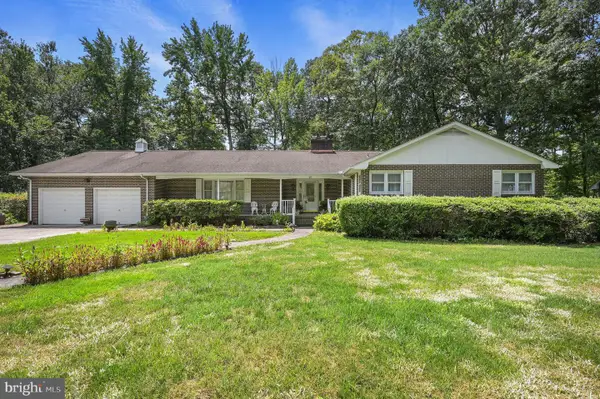 $430,000Coming Soon4 beds 3 baths
$430,000Coming Soon4 beds 3 baths26 Winged Foot Ct, DOVER, DE 19904
MLS# DEKT2040078Listed by: RE/MAX HORIZONS - New
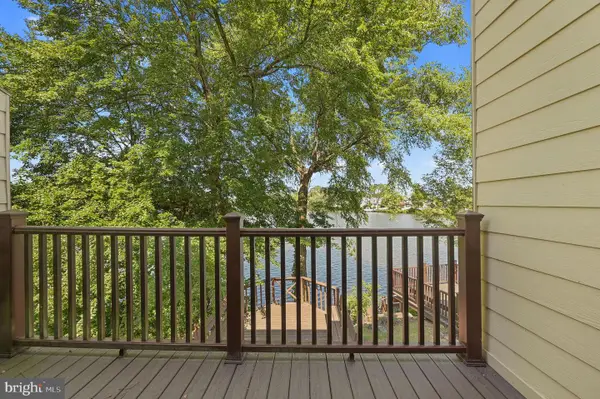 $299,900Active2 beds 3 baths2,131 sq. ft.
$299,900Active2 beds 3 baths2,131 sq. ft.57 Chatham Ct, DOVER, DE 19901
MLS# DEKT2040074Listed by: FIRST COAST REALTY LLC - New
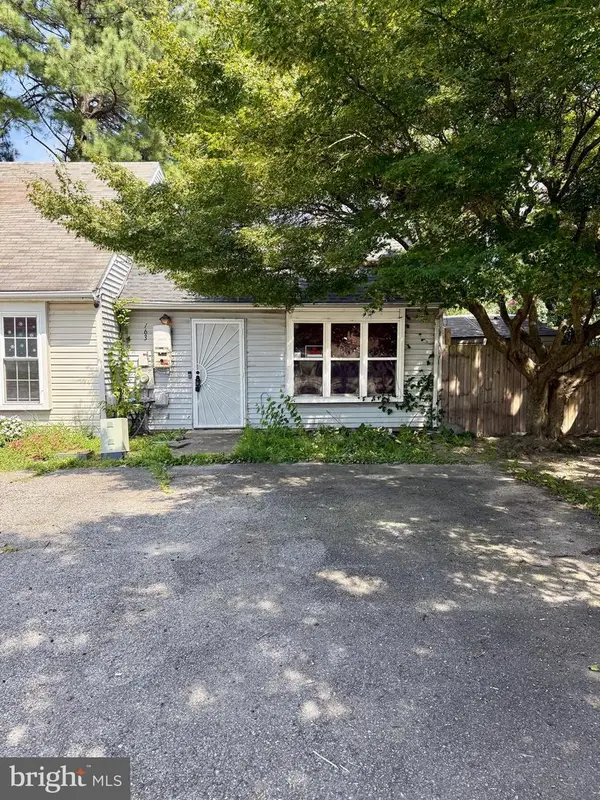 $170,000Active3 beds 2 baths1,080 sq. ft.
$170,000Active3 beds 2 baths1,080 sq. ft.163 Spruance Rd, DOVER, DE 19901
MLS# DEKT2040088Listed by: KELLER WILLIAMS REALTY CENTRAL-DELAWARE - Coming SoonOpen Sat, 1 to 3pm
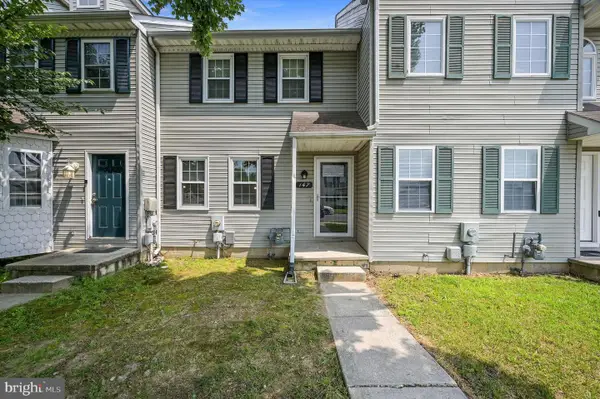 $240,000Coming Soon-- beds -- baths
$240,000Coming Soon-- beds -- baths147 Holmes St, DOVER, DE 19901
MLS# DEKT2040076Listed by: KELLER WILLIAMS REALTY CENTRAL-DELAWARE - New
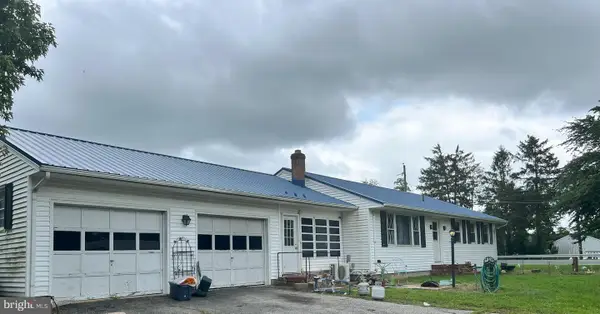 $295,000Active4 beds -- baths2,576 sq. ft.
$295,000Active4 beds -- baths2,576 sq. ft.3028 Sharon Hill Rd, DOVER, DE 19904
MLS# DEKT2040068Listed by: FIRST COAST REALTY LLC - Open Sun, 12 to 3pmNew
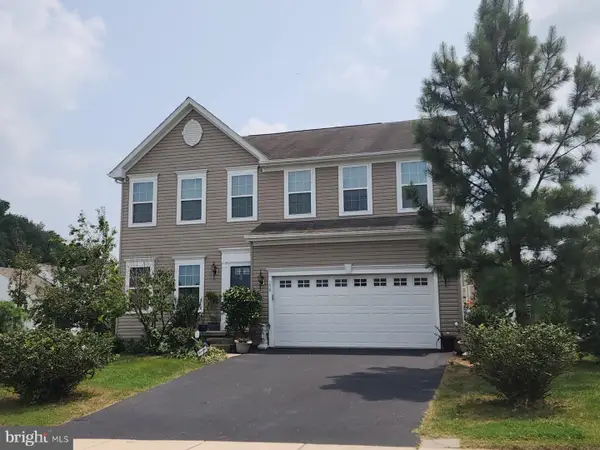 $499,000Active4 beds 3 baths3,204 sq. ft.
$499,000Active4 beds 3 baths3,204 sq. ft.150 Rising Ridge Ln, DOVER, DE 19901
MLS# DEKT2040008Listed by: BRYAN REALTY GROUP - New
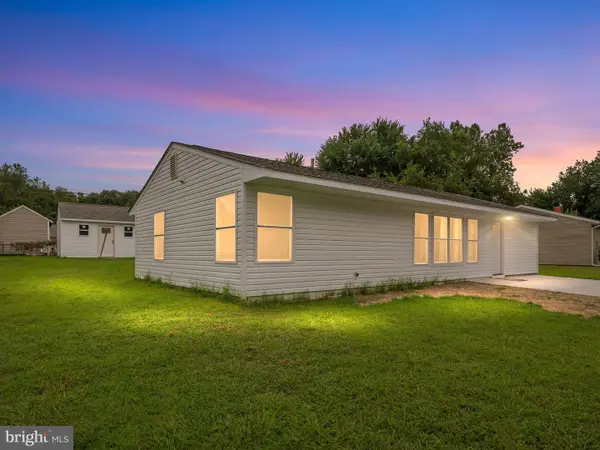 $285,000Active4 beds 1 baths1,063 sq. ft.
$285,000Active4 beds 1 baths1,063 sq. ft.161 President Dr, DOVER, DE 19901
MLS# DEKT2040048Listed by: NORTHROP REALTY - New
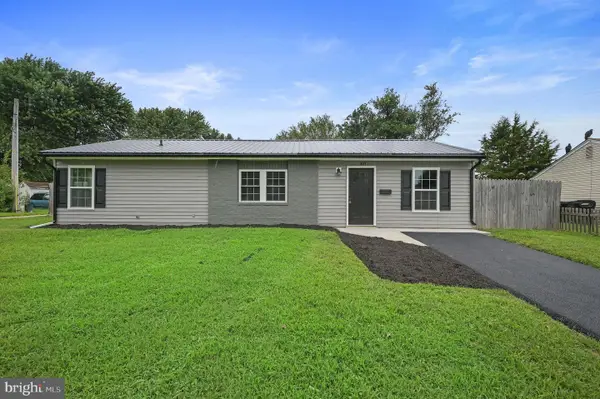 $295,000Active4 beds 1 baths1,176 sq. ft.
$295,000Active4 beds 1 baths1,176 sq. ft.127 Saxton Rd, DOVER, DE 19901
MLS# DEKT2039584Listed by: BRYAN REALTY GROUP - Open Sun, 11am to 1pmNew
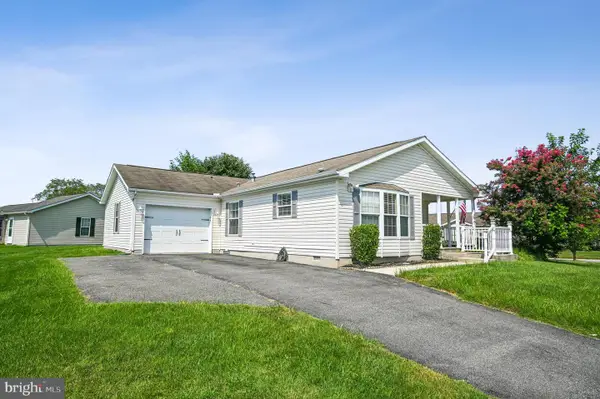 $130,000Active3 beds 2 baths1,408 sq. ft.
$130,000Active3 beds 2 baths1,408 sq. ft.222 Persimmon Cir W #222, DOVER, DE 19901
MLS# DEKT2040022Listed by: REAL BROKER, LLC
