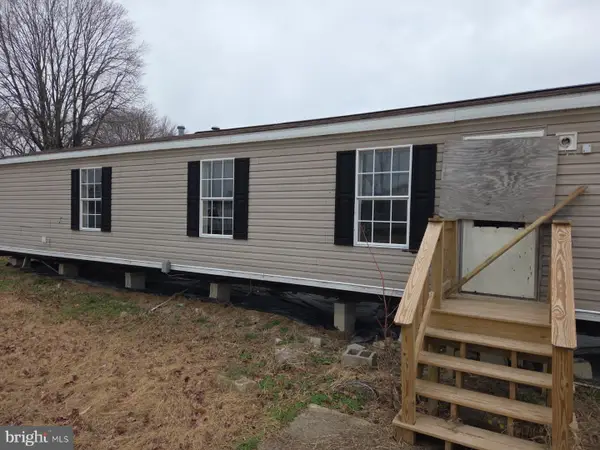14 W Goldinger Rd, Dover, DE 19904
Local realty services provided by:Better Homes and Gardens Real Estate Valley Partners
14 W Goldinger Rd,Dover, DE 19904
$399,900
- 4 Beds
- 2 Baths
- 2,114 sq. ft.
- Single family
- Pending
Listed by: lynette s scott
Office: presto realty company
MLS#:DEKT2038562
Source:BRIGHTMLS
Price summary
- Price:$399,900
- Price per sq. ft.:$189.17
- Monthly HOA dues:$18.58
About this home
PRICE REDUCED! THIS IS A GREAT BUY! Make your appointment today! Visit this .48 of an acre, 2-car garage, 4-bedroom, 2.1-bath colonial house in a cul-de-sac! The home features a two-story foyer, formal living room and dining room, a nicely sized eat-in kitchen, and a family room with a gas fireplace. For a growing family looking for the right amount of living space for everyone, there’s nothing like a 4-bedroom house for flexibility and versatility. The primary bedroom is spacious, featuring a walk-in closet and an en-suite bathroom. This house provides ample space for a growing family. The home backs up to a wooded area for added privacy. The basement is ready for completion. Another convenient feature, especially in cold climates, is that of an attached garage, making it easier to unload groceries and packages from a garage that leads directly to the main house. There is already a Bilco door providing a convenient way to access the backyard. Lakeshore Village is a lovely development located on the border of Smyrna. It is directly off Route 13. Conveniently located for all sorts of shopping and eating. Don't miss out.
Contact an agent
Home facts
- Year built:2009
- Listing ID #:DEKT2038562
- Added:167 day(s) ago
- Updated:December 25, 2025 at 08:30 AM
Rooms and interior
- Bedrooms:4
- Total bathrooms:2
- Full bathrooms:2
- Living area:2,114 sq. ft.
Heating and cooling
- Cooling:Central A/C
- Heating:90% Forced Air, Natural Gas
Structure and exterior
- Roof:Shingle
- Year built:2009
- Building area:2,114 sq. ft.
- Lot area:0.48 Acres
Utilities
- Water:Public
- Sewer:Public Sewer
Finances and disclosures
- Price:$399,900
- Price per sq. ft.:$189.17
- Tax amount:$2,195 (2024)
New listings near 14 W Goldinger Rd
- New
 $250,000Active3 beds 2 baths1,740 sq. ft.
$250,000Active3 beds 2 baths1,740 sq. ft.212 Charring Cross Dr, DOVER, DE 19904
MLS# DEKT2043254Listed by: ENGLISH REALTY - New
 $350,000Active3 beds 2 baths1,556 sq. ft.
$350,000Active3 beds 2 baths1,556 sq. ft.40 Anchor Ln, DOVER, DE 19901
MLS# DEKT2043084Listed by: ADAZIO REALTY ASSOCIATES - New
 $9,000Active3 beds 1 baths980 sq. ft.
$9,000Active3 beds 1 baths980 sq. ft.1131 S Bay Rd #187, DOVER, DE 19901
MLS# DEKT2043064Listed by: KW EMPOWER - New
 $365,000Active4 beds 2 baths962 sq. ft.
$365,000Active4 beds 2 baths962 sq. ft.10 Loockerman Ct, DOVER, DE 19901
MLS# DEKT2043240Listed by: ELEVATED REAL ESTATE SOLUTIONS - New
 $280,000Active4 beds 2 baths1,282 sq. ft.
$280,000Active4 beds 2 baths1,282 sq. ft.207 Gunning Bedford Dr, DOVER, DE 19904
MLS# DEKT2043266Listed by: SKY REALTY - New
 $123,456Active0.6 Acres
$123,456Active0.6 Acres38 Winding Creek Rd, DOVER, DE 19904
MLS# DEKT2043214Listed by: SELL YOUR HOME SERVICES - New
 $123,456Active0.87 Acres
$123,456Active0.87 Acres58 Winding Creek Rd, DOVER, DE 19904
MLS# DEKT2043218Listed by: SELL YOUR HOME SERVICES - New
 $325,000Active4 beds 2 baths1,690 sq. ft.
$325,000Active4 beds 2 baths1,690 sq. ft.42 S Edgehill Ave, DOVER, DE 19901
MLS# DEKT2043250Listed by: MYERS REALTY - New
 $400,000Active3 beds 2 baths1,472 sq. ft.
$400,000Active3 beds 2 baths1,472 sq. ft.6215 N Dupont Hwy, DOVER, DE 19901
MLS# DEKT2043208Listed by: CENTURY 21 EMERALD - New
 $250,000Active5 beds 3 baths1,704 sq. ft.
$250,000Active5 beds 3 baths1,704 sq. ft.40 S Governors Ave, DOVER, DE 19904
MLS# DEKT2043246Listed by: TRI-COUNTY REALTY
