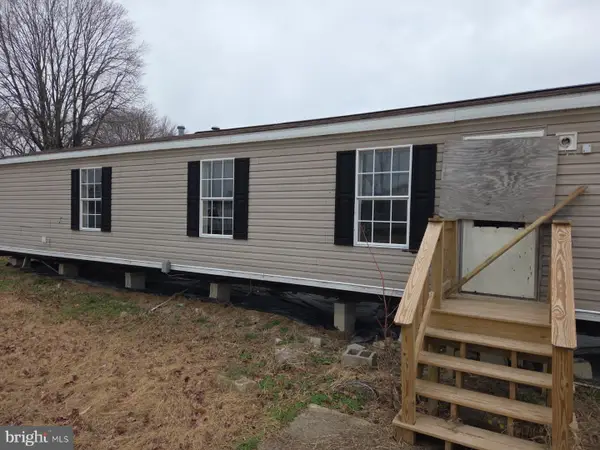145 Rocky Meadow Ln, Dover, DE 19904
Local realty services provided by:Better Homes and Gardens Real Estate GSA Realty
Listed by: andrew t. bryan
Office: bryan realty group
MLS#:DEKT2039252
Source:BRIGHTMLS
Price summary
- Price:$675,000
- Price per sq. ft.:$274.17
About this home
One-of-a-kind ranch boasting 4.78 +/- acres thoughtfully cleared for optimal use and less maintenance with a total of 11.6 +/- acres to let your imagination run wild. Tucked away in a private enclave of just five homes a few miles west of Dover, this exceptional property offers a rare opportunity to enjoy refined living in a serene, natural setting. Situated at the end of a long, private driveway, the home serves as a peaceful retreat where luxury and functionality meet in perfect harmony. Step inside to discover a thoughtfully designed, open-concept layout featuring hardwood and ceramic tile flooring throughout. The heart of the home is the expansive great room, where cathedral ceilings and custom lighting create a warm and inviting atmosphere—ideal for gatherings large or small. Centrally located, the gourmet kitchen is a true showpiece, equipped with top-tier Miele and Sub-Zero appliances, including three wall ovens with a wide array of cooking modes, a five-burner cooktop, island-mounted range hood, dishwasher, and garbage compactor. A spacious breakfast bar with abundant cabinetry provides the perfect space to cook, dine, and entertain with ease. A gracious hallway accented by stately archways and soaring ceilings leads to the elegant primary suite. Here you’ll find custom closet systems, a luxurious ensuite bath with a tiled shower and oversized whirlpool tub, and direct access to the laundry room for added convenience. Two additional bedrooms, a well-appointed full bath, and a discreetly located half bath offer comfort and privacy for family or guests. Designed with thoughtful upgrades throughout, this home features extensive crown molding, Andersen windows, a chandelier hoist for effortless maintenance, a tankless water heater with supplemental hot-water-on-demand, and wheelchair-accessible doorways with strategically placed grab bars—ensuring comfort and livability for all stages of life. For car enthusiasts or hobbyists, the oversized two-car garage and separate pole barn provide exceptional space for vehicles, workshop needs, or additional storage. Outside, the multi-level rear deck and integrated gazebo offer a front-row seat to nature’s beauty—ideal for relaxing mornings, tranquil evenings, or hosting under the stars. If you're seeking peace, privacy, and unparalleled comfort, this one-of-a-kind property is not to be missed.
Contact an agent
Home facts
- Year built:2006
- Listing ID #:DEKT2039252
- Added:162 day(s) ago
- Updated:December 25, 2025 at 08:30 AM
Rooms and interior
- Bedrooms:3
- Total bathrooms:3
- Full bathrooms:2
- Half bathrooms:1
- Living area:2,462 sq. ft.
Heating and cooling
- Cooling:Central A/C
- Heating:Electric, Forced Air, Heat Pump - Electric BackUp
Structure and exterior
- Roof:Architectural Shingle
- Year built:2006
- Building area:2,462 sq. ft.
- Lot area:11.6 Acres
Utilities
- Water:Private, Well
- Sewer:Gravity Sept Fld, Private Septic Tank
Finances and disclosures
- Price:$675,000
- Price per sq. ft.:$274.17
- Tax amount:$2,985 (2024)
New listings near 145 Rocky Meadow Ln
- New
 $250,000Active3 beds 2 baths1,740 sq. ft.
$250,000Active3 beds 2 baths1,740 sq. ft.212 Charring Cross Dr, DOVER, DE 19904
MLS# DEKT2043254Listed by: ENGLISH REALTY - New
 $350,000Active3 beds 2 baths1,556 sq. ft.
$350,000Active3 beds 2 baths1,556 sq. ft.40 Anchor Ln, DOVER, DE 19901
MLS# DEKT2043084Listed by: ADAZIO REALTY ASSOCIATES - New
 $9,000Active3 beds 1 baths980 sq. ft.
$9,000Active3 beds 1 baths980 sq. ft.1131 S Bay Rd #187, DOVER, DE 19901
MLS# DEKT2043064Listed by: KW EMPOWER - New
 $365,000Active4 beds 2 baths962 sq. ft.
$365,000Active4 beds 2 baths962 sq. ft.10 Loockerman Ct, DOVER, DE 19901
MLS# DEKT2043240Listed by: ELEVATED REAL ESTATE SOLUTIONS - New
 $280,000Active4 beds 2 baths1,282 sq. ft.
$280,000Active4 beds 2 baths1,282 sq. ft.207 Gunning Bedford Dr, DOVER, DE 19904
MLS# DEKT2043266Listed by: SKY REALTY - New
 $123,456Active0.6 Acres
$123,456Active0.6 Acres38 Winding Creek Rd, DOVER, DE 19904
MLS# DEKT2043214Listed by: SELL YOUR HOME SERVICES - New
 $123,456Active0.87 Acres
$123,456Active0.87 Acres58 Winding Creek Rd, DOVER, DE 19904
MLS# DEKT2043218Listed by: SELL YOUR HOME SERVICES - New
 $325,000Active4 beds 2 baths1,690 sq. ft.
$325,000Active4 beds 2 baths1,690 sq. ft.42 S Edgehill Ave, DOVER, DE 19901
MLS# DEKT2043250Listed by: MYERS REALTY - New
 $400,000Active3 beds 2 baths1,472 sq. ft.
$400,000Active3 beds 2 baths1,472 sq. ft.6215 N Dupont Hwy, DOVER, DE 19901
MLS# DEKT2043208Listed by: CENTURY 21 EMERALD - New
 $250,000Active5 beds 3 baths1,704 sq. ft.
$250,000Active5 beds 3 baths1,704 sq. ft.40 S Governors Ave, DOVER, DE 19904
MLS# DEKT2043246Listed by: TRI-COUNTY REALTY
