25 Siltstone Dr, DOVER, DE 19901
Local realty services provided by:Better Homes and Gardens Real Estate Cassidon Realty
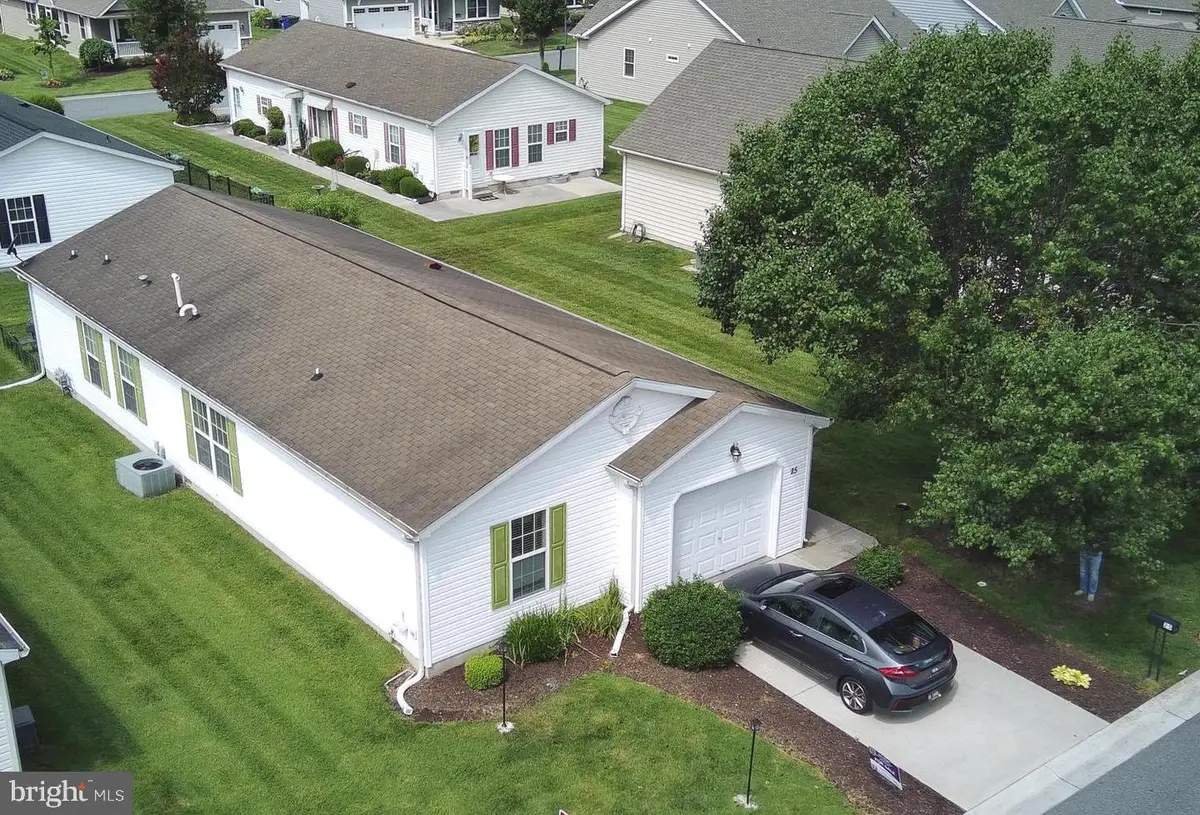
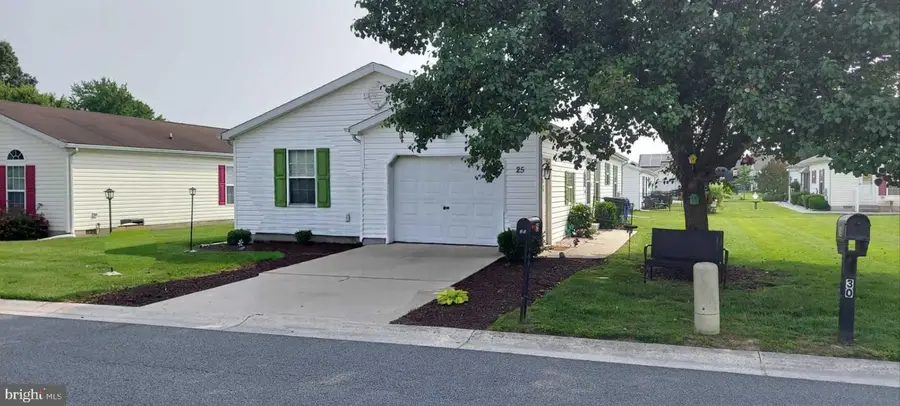
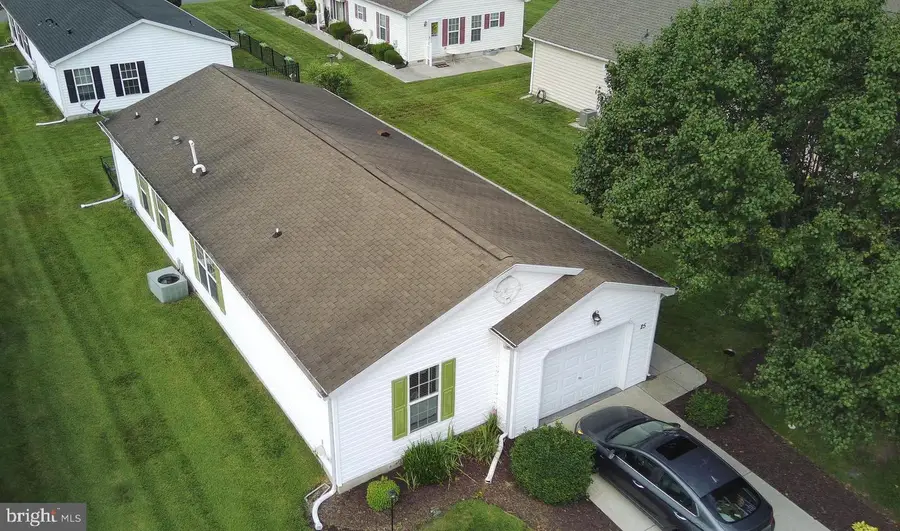
25 Siltstone Dr,DOVER, DE 19901
$308,999
- 2 Beds
- 2 Baths
- 1,680 sq. ft.
- Single family
- Pending
Listed by:lisa witcher
Office:tesla realty group, llc.
MLS#:DEKT2039764
Source:BRIGHTMLS
Price summary
- Price:$308,999
- Price per sq. ft.:$183.93
- Monthly HOA dues:$105
About this home
OPEN HOUSE; Sunday, Aug 3rd, NOON - 3:00 PM.
Welcome to Fieldstone Village — Premier 55+ Living in Dover
Discover comfortable, carefree living in one of Dover’s most sought-after 55+ communities. This beautifully renovated, move-in ready home offers modern comfort and timeless charm, all within a thoughtfully designed layout.
Step into the spacious, updated kitchen, featuring nearly-new energy-efficient appliances, two convenient dining peninsulas, ample pantry storage, and a cozy breakfast nook — perfect for casual mornings or entertaining guests.
Just off the kitchen, a sun-filled office or study offers a peaceful retreat, ideal for reading or remote work, and can easily serve as a guest bedroom.
The open-concept living room with vaulted ceilings flows seamlessly into the formal dining area, creating a bright, welcoming space for gatherings.
The private main suite is your personal sanctuary, complete with a luxurious bath featuring double vanities, a soaking tub, and a walk-in shower. A second bedroom is located at the opposite end of the home, offering privacy and convenience with a fully renovated bathroom that includes a tiled slide-in shower for easy accessibility.
Enjoy the unbeatable location — just steps from local shopping and minutes to downtown Dover and top-rated medical facilities.
Contact an agent
Home facts
- Year built:2006
- Listing Id #:DEKT2039764
- Added:16 day(s) ago
- Updated:August 15, 2025 at 07:30 AM
Rooms and interior
- Bedrooms:2
- Total bathrooms:2
- Full bathrooms:2
- Living area:1,680 sq. ft.
Heating and cooling
- Cooling:Central A/C
- Heating:Forced Air, Natural Gas
Structure and exterior
- Roof:Pitched, Shingle
- Year built:2006
- Building area:1,680 sq. ft.
- Lot area:0.13 Acres
Schools
- High school:DOVER
Utilities
- Water:Public
- Sewer:Public Sewer
Finances and disclosures
- Price:$308,999
- Price per sq. ft.:$183.93
- Tax amount:$1,537 (2024)
New listings near 25 Siltstone Dr
- Coming Soon
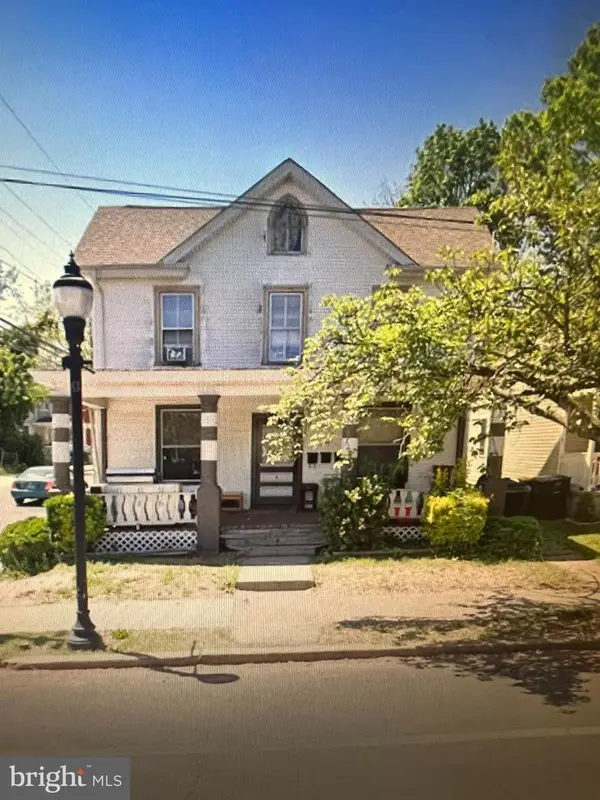 $315,000Coming Soon3 beds -- baths
$315,000Coming Soon3 beds -- baths56 S Governors Ave, DOVER, DE 19904
MLS# DEKT2040220Listed by: PHOENIX REAL ESTATE - Coming SoonOpen Sun, 11am to 1pm
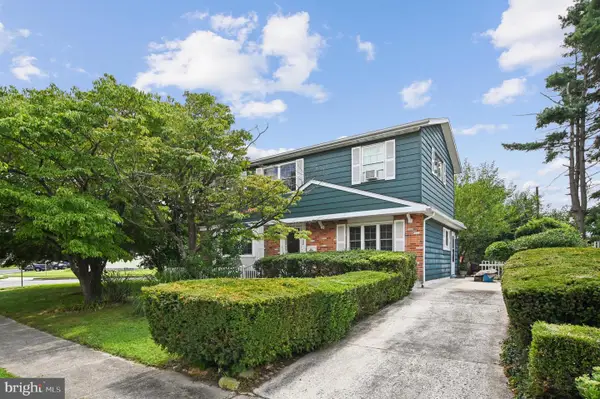 $280,000Coming Soon4 beds 2 baths
$280,000Coming Soon4 beds 2 baths302 Kesselring Ave, DOVER, DE 19904
MLS# DEKT2040204Listed by: REAL BROKER, LLC - New
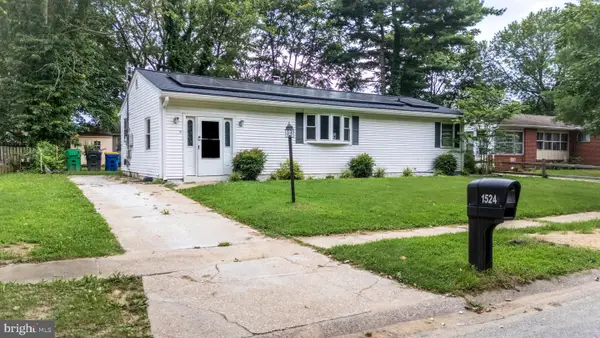 $265,000Active3 beds 1 baths1,042 sq. ft.
$265,000Active3 beds 1 baths1,042 sq. ft.1524 Joshua Clayton Rd, DOVER, DE 19904
MLS# DEKT2040196Listed by: THE PARKER GROUP - New
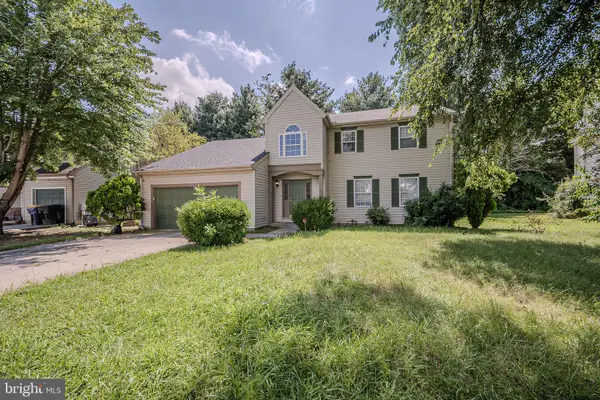 $390,000Active3 beds 3 baths1,920 sq. ft.
$390,000Active3 beds 3 baths1,920 sq. ft.214 Northdown Dr, DOVER, DE 19904
MLS# DEKT2040156Listed by: RE/MAX ASSOCIATES-WILMINGTON - New
 $170,000Active3 beds 2 baths1,728 sq. ft.
$170,000Active3 beds 2 baths1,728 sq. ft.518 Weaver Dr #518, DOVER, DE 19901
MLS# DEKT2040170Listed by: KELLER WILLIAMS REALTY CENTRAL-DELAWARE - Coming Soon
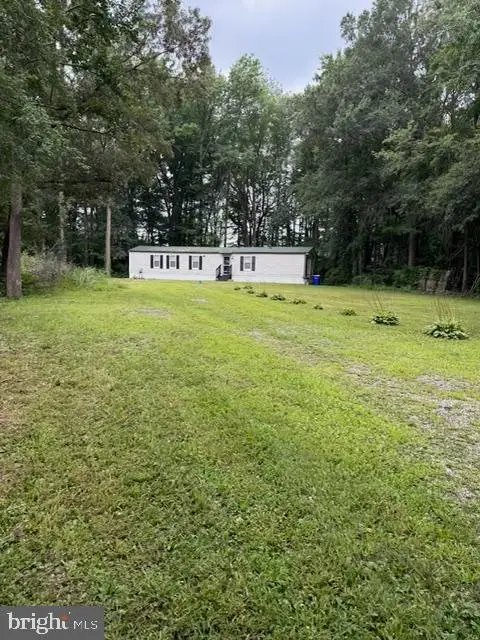 $189,000Coming Soon2 beds 2 baths
$189,000Coming Soon2 beds 2 baths37 Silver Ct, DOVER, DE 19904
MLS# DEKT2040172Listed by: ADAZIO REALTY ASSOCIATES - New
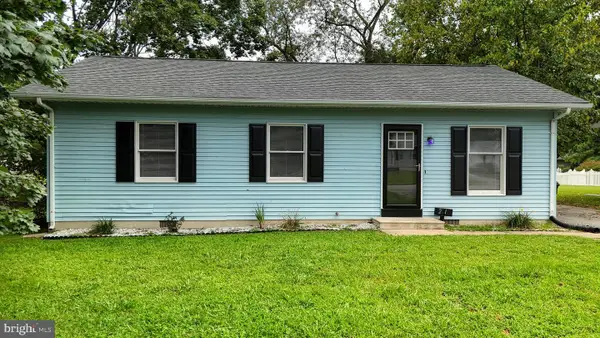 $249,000Active3 beds 1 baths1,000 sq. ft.
$249,000Active3 beds 1 baths1,000 sq. ft.21 Lingo Dr, DOVER, DE 19901
MLS# DEKT2040158Listed by: BRYAN REALTY GROUP - Coming SoonOpen Sun, 1 to 3pm
 $285,000Coming Soon4 beds 1 baths
$285,000Coming Soon4 beds 1 baths135 Woodbrook Rd, DOVER, DE 19901
MLS# DEKT2040154Listed by: WEICHERT REALTORS CORNERSTONE - New
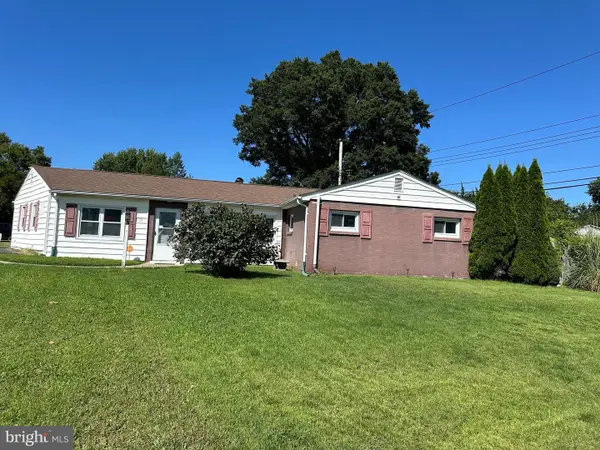 $215,000Active3 beds 2 baths1,445 sq. ft.
$215,000Active3 beds 2 baths1,445 sq. ft.111 Gunning Bedford Dr, DOVER, DE 19904
MLS# DEKT2040184Listed by: KW EMPOWER - Coming Soon
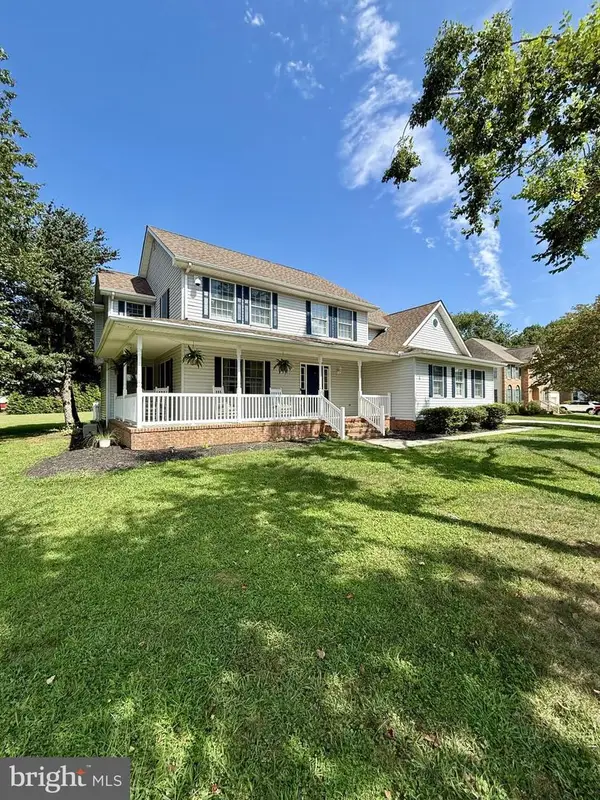 $525,000Coming Soon4 beds 4 baths
$525,000Coming Soon4 beds 4 baths200 Meadow Dr, DOVER, DE 19904
MLS# DEKT2040178Listed by: COLDWELL BANKER REALTY

