273 Acorn Ln, Dover, DE 19901
Local realty services provided by:Better Homes and Gardens Real Estate Maturo
273 Acorn Ln,Dover, DE 19901
$349,000
- 4 Beds
- 2 Baths
- 1,170 sq. ft.
- Single family
- Pending
Listed by: corey j harris, troy bernal
Office: crown homes real estate
MLS#:DEKT2042328
Source:BRIGHTMLS
Price summary
- Price:$349,000
- Price per sq. ft.:$298.29
About this home
Welcome to 273 Acorn Ln, an exceptionally renovated modern ranch home on a spacious and secluded lot. You are welcomed to the property by an extra wide new driveway, low maintenance landscaping and a new front deck. Step inside the home and see the open concept floor plan with new luxury plank flooring, recessed lighting, and trendy fixtures. The luxury kitchen features stunning quartz countertops, custom tile backsplash, stainless steel appliances, quality shaker cabinetry and oversized eat-in quartz island. Three large bedrooms are off the living space with new carpet, paint and lighting. One bedroom has its own entrance on the side of the home. Two full bathrooms, both with high-end finishes, custom tile work and luxury fixtures. The outdoor space offers endless possibilities with over half an acre lot, like new Amish made shed and new extended driveway. Centrally located close to Rt. 1/13, Route 1, popular shopping, fine dining, and close to the Delaware beaches and other major roadways and airports. Schedule your tour today!
Contact an agent
Home facts
- Year built:1950
- Listing ID #:DEKT2042328
- Added:7 day(s) ago
- Updated:November 15, 2025 at 03:35 AM
Rooms and interior
- Bedrooms:4
- Total bathrooms:2
- Full bathrooms:2
- Living area:1,170 sq. ft.
Heating and cooling
- Cooling:Central A/C
- Heating:Electric, Heat Pump - Electric BackUp
Structure and exterior
- Year built:1950
- Building area:1,170 sq. ft.
- Lot area:0.52 Acres
Utilities
- Water:Public
- Sewer:Public Sewer
Finances and disclosures
- Price:$349,000
- Price per sq. ft.:$298.29
- Tax amount:$1,193 (2025)
New listings near 273 Acorn Ln
- Coming Soon
 $325,000Coming Soon3 beds 2 baths
$325,000Coming Soon3 beds 2 baths82 Tammie Dr, DOVER, DE 19904
MLS# DEKT2042502Listed by: BRYAN REALTY GROUP - Coming Soon
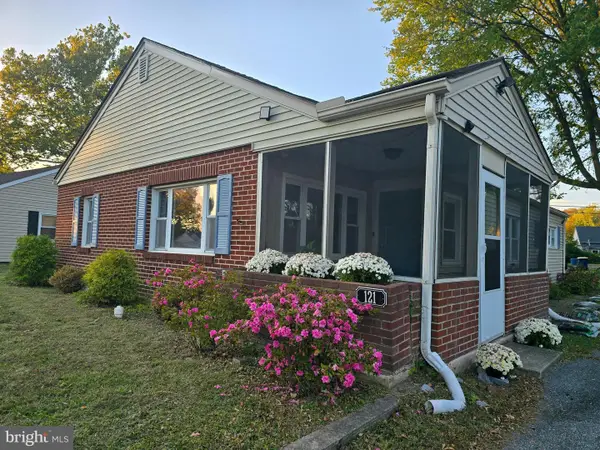 $285,000Coming Soon3 beds 2 baths
$285,000Coming Soon3 beds 2 baths121 Morris Dr, DOVER, DE 19901
MLS# DEKT2041834Listed by: RE/MAX ASSOCIATES-HOCKESSIN - New
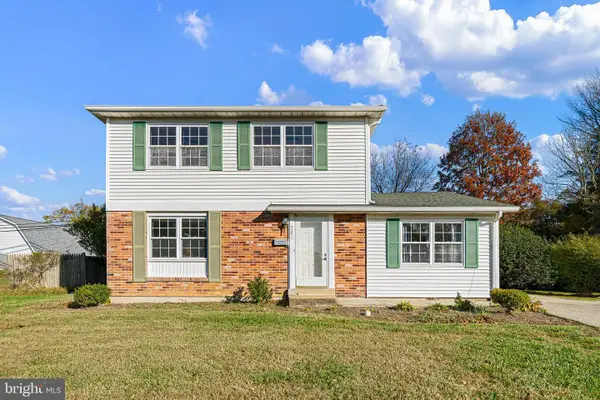 $275,000Active3 beds 2 baths1,550 sq. ft.
$275,000Active3 beds 2 baths1,550 sq. ft.281 Kesselring Ave, DOVER, DE 19904
MLS# DEKT2042324Listed by: BRYAN REALTY GROUP - New
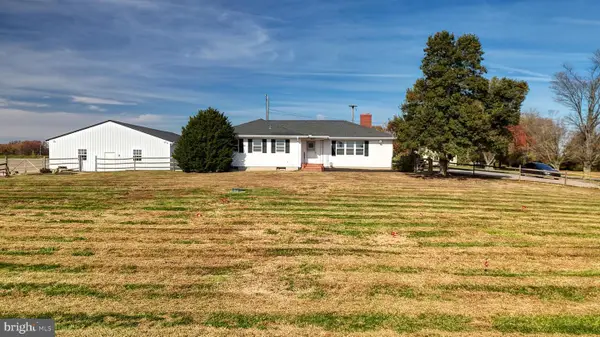 $390,000Active3 beds 3 baths1,419 sq. ft.
$390,000Active3 beds 3 baths1,419 sq. ft.2615 N Little Creek Rd, DOVER, DE 19901
MLS# DEKT2042384Listed by: BURNS & ELLIS REALTORS - Open Sat, 1 to 3pmNew
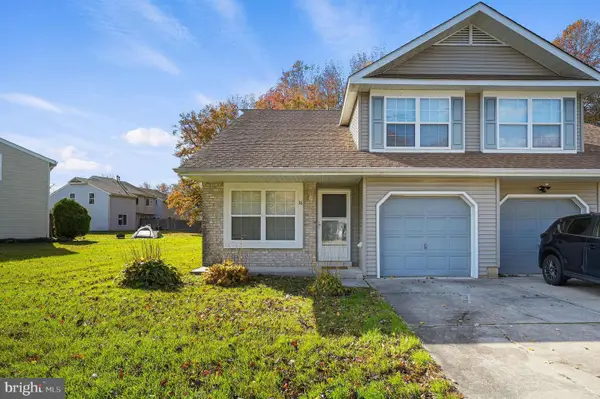 $265,000Active3 beds 3 baths1,530 sq. ft.
$265,000Active3 beds 3 baths1,530 sq. ft.38 Heatherfield, DOVER, DE 19904
MLS# DEKT2042388Listed by: KELLER WILLIAMS REALTY CENTRAL-DELAWARE - New
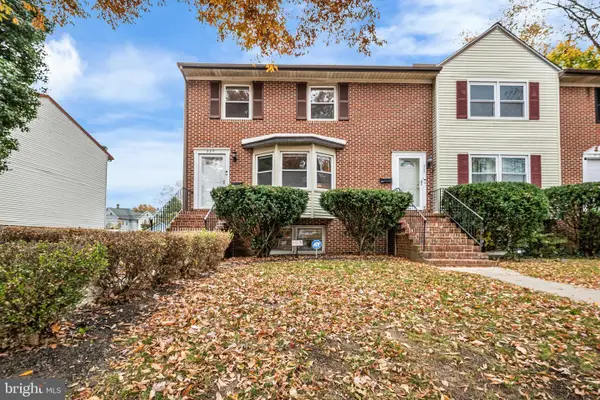 $279,900Active4 beds 3 baths1,968 sq. ft.
$279,900Active4 beds 3 baths1,968 sq. ft.225 N New St, DOVER, DE 19904
MLS# DEKT2042448Listed by: REDFIN CORPORATION - New
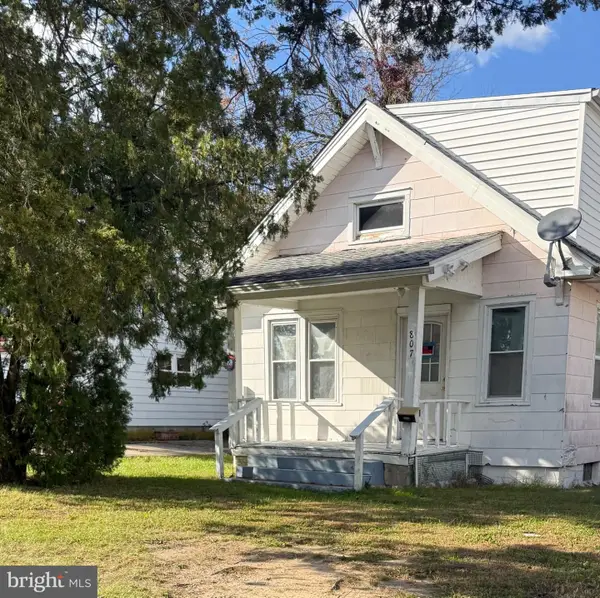 $89,000Active-- beds -- baths924 sq. ft.
$89,000Active-- beds -- baths924 sq. ft.807 W North St, DOVER, DE 19904
MLS# DEKT2042504Listed by: SAMSON PROPERTIES OF DE, LLC - Coming Soon
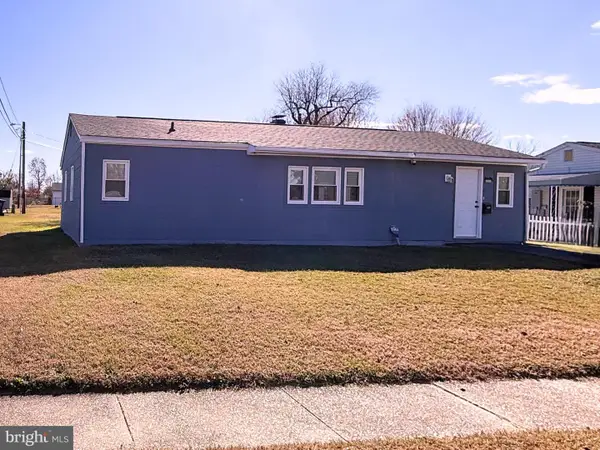 $260,000Coming Soon3 beds 1 baths
$260,000Coming Soon3 beds 1 baths68 Saxton Rd, DOVER, DE 19901
MLS# DEKT2042514Listed by: BRYAN REALTY GROUP - New
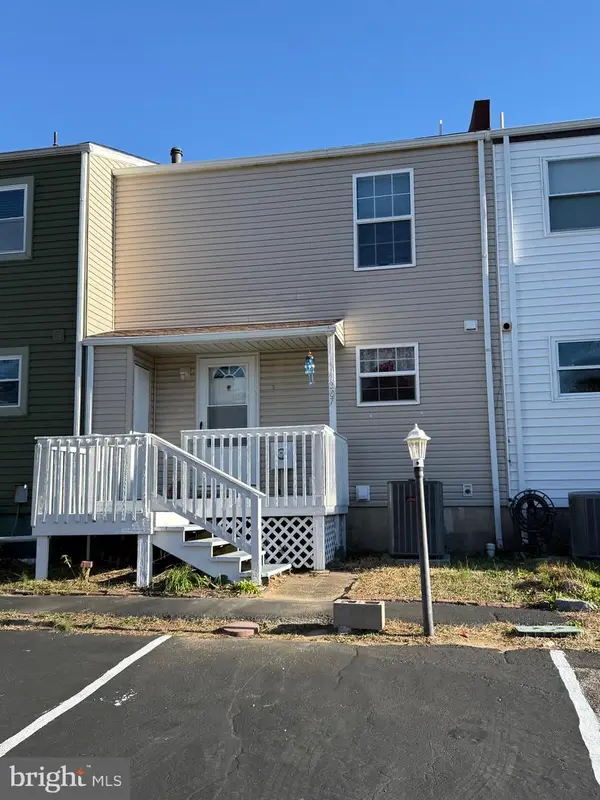 $249,000Active2 beds 2 baths1,780 sq. ft.
$249,000Active2 beds 2 baths1,780 sq. ft.207 Chenault Ct, DOVER, DE 19901
MLS# DEKT2042518Listed by: BURNS & ELLIS REALTORS - Coming Soon
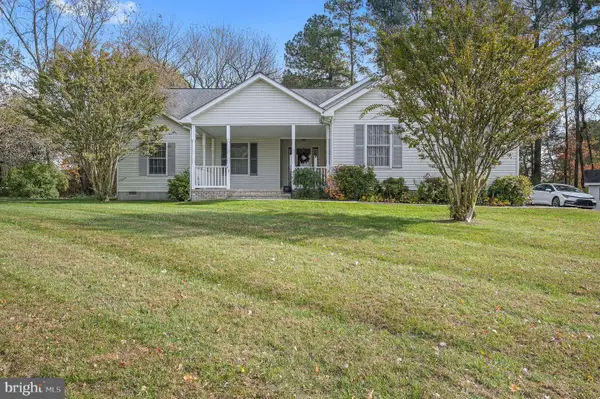 $470,000Coming Soon3 beds 3 baths
$470,000Coming Soon3 beds 3 baths62 Middessa Ct, DOVER, DE 19904
MLS# DEKT2042528Listed by: KELLER WILLIAMS REALTY CENTRAL-DELAWARE
