303 Pebble Valley Pl, Dover, DE 19904
Local realty services provided by:Better Homes and Gardens Real Estate Murphy & Co.
Listed by: andrew t. bryan
Office: bryan realty group
MLS#:DEKT2041248
Source:BRIGHTMLS
Price summary
- Price:$535,000
- Price per sq. ft.:$208.74
About this home
Meticulously Renovated Two-Story Home in Fox Hall West
Welcome to this stunning two-story home, perfectly nestled in the highly sought-after community of Fox Hall West. Recently transformed with meticulous attention to detail, this property is truly better than new—leaving nothing to do but move in and make it your own.
The heart of the home is the chef’s kitchen, designed to impress with its massive island—ideal for both meal prep and entertaining. An abundance of cabinetry creates a clean, organized look, while stainless steel appliances, a dual-fuel range, and a convenient pot-filler complete the space. Stylish fixtures, fresh trim, new doors, updated flooring, and soothing paint tones are just a few of the many updates that elevate this home throughout.
As you step inside, the welcoming two-story foyer features elegant wainscoting and soft, restful colors, seamlessly flowing into the living room and the open-concept kitchen and family room. The inviting family room is accented by a sleek linear gas fireplace, built-in storage, and shiplap details, creating a cozy yet refined gathering space. A customized laundry/mudroom adds everyday convenience and connects to the oversized two-car garage, thoughtfully extended by six feet to accommodate larger vehicles or recreational gear.
Upstairs, the tranquil primary suite is a true retreat, offering custom California Closets, a spa-like bathroom with a walk-in tiled shower, dual vanity sinks, and a generous layout. Three additional bedrooms—each equipped with California Closet systems—provide ample storage and organization.
Outdoor living is equally impressive. A screened porch overlooks the serene rear yard, which is beautifully landscaped and designed for entertaining with a paver patio, lighting, and PVC fencing for privacy. Whether relaxing with morning coffee or hosting friends, this backyard oasis is your private retreat.
Additional upgrades include:
Extensive landscape lighting
Custom blinds
Irrigation system
Attic storage
Countless thoughtful details throughout
This home truly offers the perfect blend of elegance, comfort, and functionality in one of the area’s most desirable neighborhoods. Don’t miss the opportunity to live better than new in Fox Hall West!
Contact an agent
Home facts
- Year built:1995
- Listing ID #:DEKT2041248
- Added:47 day(s) ago
- Updated:November 14, 2025 at 08:39 AM
Rooms and interior
- Bedrooms:4
- Total bathrooms:3
- Full bathrooms:2
- Half bathrooms:1
- Living area:2,563 sq. ft.
Heating and cooling
- Cooling:Central A/C
- Heating:Forced Air, Natural Gas
Structure and exterior
- Roof:Architectural Shingle
- Year built:1995
- Building area:2,563 sq. ft.
- Lot area:0.51 Acres
Utilities
- Water:Public
- Sewer:Public Sewer
Finances and disclosures
- Price:$535,000
- Price per sq. ft.:$208.74
- Tax amount:$2,600 (2025)
New listings near 303 Pebble Valley Pl
- New
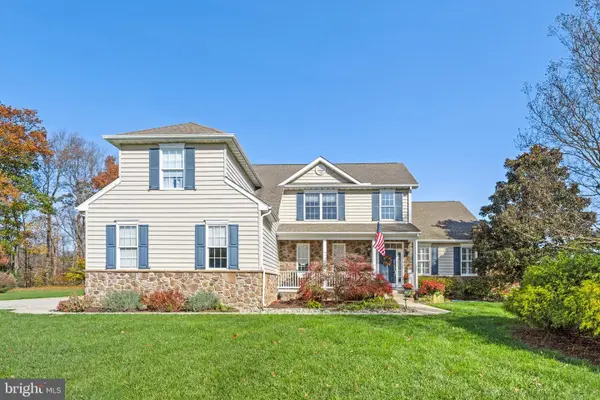 $575,000Active4 beds 5 baths2,927 sq. ft.
$575,000Active4 beds 5 baths2,927 sq. ft.274 Stonewater Way, DOVER, DE 19904
MLS# DEKT2042400Listed by: COLDWELL BANKER REALTY - New
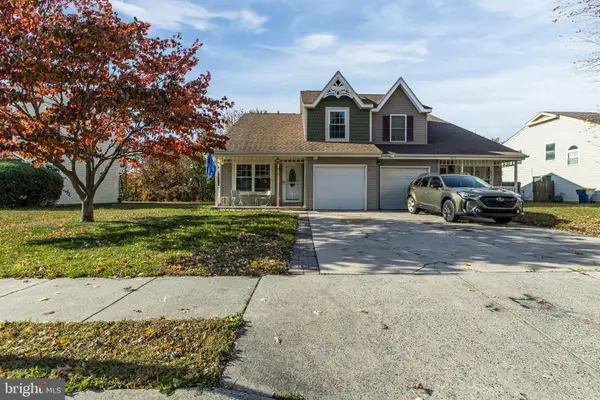 $289,500Active3 beds 3 baths2,016 sq. ft.
$289,500Active3 beds 3 baths2,016 sq. ft.418 E Wind Dr, DOVER, DE 19901
MLS# DEKT2042480Listed by: CENTURY 21 GOLD KEY REALTY - New
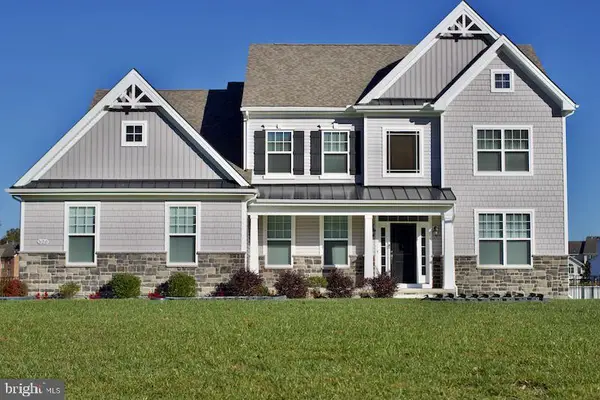 $570,000Active4 beds 3 baths3,041 sq. ft.
$570,000Active4 beds 3 baths3,041 sq. ft.520 Quails Nest Dr, DOVER, DE 19904
MLS# DEKT2042424Listed by: RE/MAX HORIZONS - Open Sat, 11am to 1pmNew
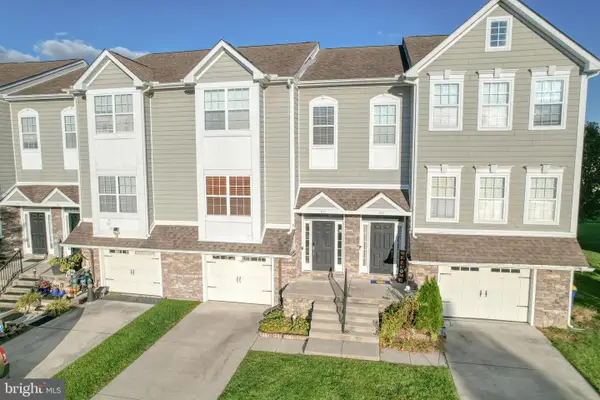 $315,000Active4 beds 4 baths2,030 sq. ft.
$315,000Active4 beds 4 baths2,030 sq. ft.169 Lexington Pl, DOVER, DE 19901
MLS# DEKT2042446Listed by: BRYAN REALTY GROUP - New
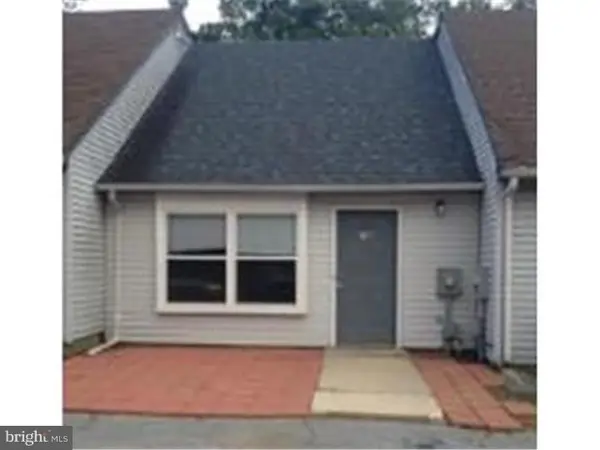 $199,900Active3 beds 2 baths1,080 sq. ft.
$199,900Active3 beds 2 baths1,080 sq. ft.124 Spruance Rd, DOVER, DE 19901
MLS# DEKT2042186Listed by: KELLER WILLIAMS REALTY CENTRAL-DELAWARE - New
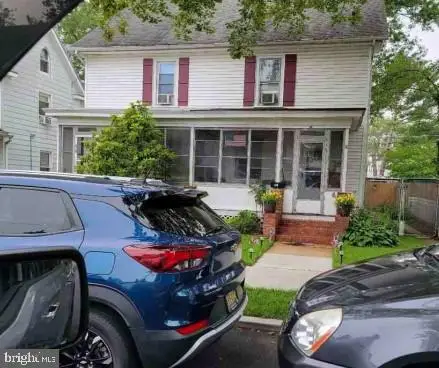 $176,600Active3 beds 2 baths1,408 sq. ft.
$176,600Active3 beds 2 baths1,408 sq. ft.314 N Bradford St, DOVER, DE 19904
MLS# DEKT2042458Listed by: REALHOME SERVICES AND SOLUTIONS, INC. - Open Fri, 9am to 5pmNew
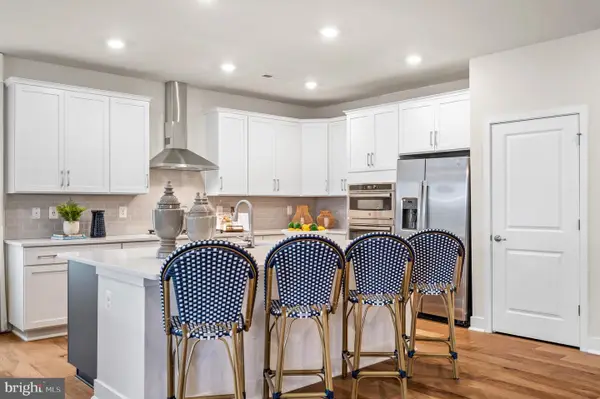 $399,892Active2 beds 2 baths1,778 sq. ft.
$399,892Active2 beds 2 baths1,778 sq. ft.368 Peacock Pl, DOVER, DE 19904
MLS# DEKT2042450Listed by: ATLANTIC FIVE REALTY - New
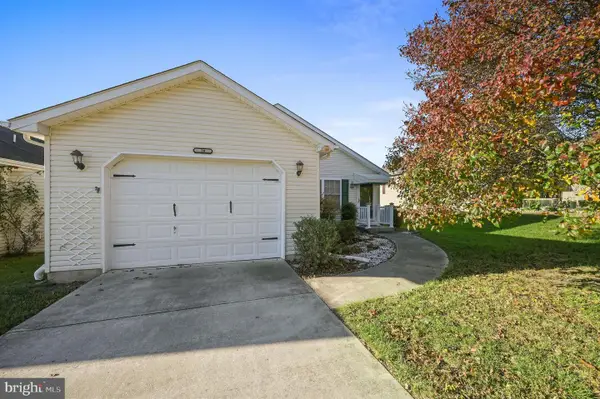 $284,500Active2 beds 2 baths1,300 sq. ft.
$284,500Active2 beds 2 baths1,300 sq. ft.38 Planters Run Ct, DOVER, DE 19901
MLS# DEKT2042434Listed by: CROWN HOMES REAL ESTATE - New
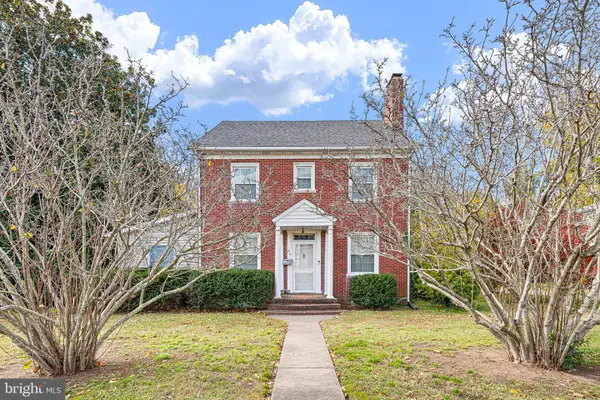 $350,000Active4 beds 2 baths2,612 sq. ft.
$350,000Active4 beds 2 baths2,612 sq. ft.274 Kings Hwy, DOVER, DE 19901
MLS# DEKT2042432Listed by: MYERS REALTY - New
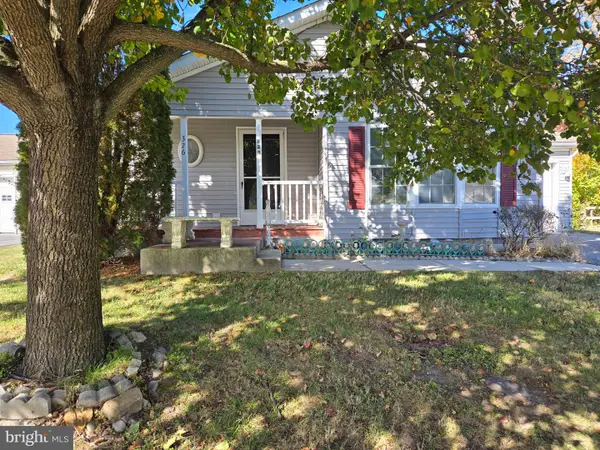 $175,000Active3 beds 2 baths1,514 sq. ft.
$175,000Active3 beds 2 baths1,514 sq. ft.326 Persimmon Cir W #326, DOVER, DE 19901
MLS# DEKT2042276Listed by: BRYAN REALTY GROUP
