403 Dogwood Ave, Dover, DE 19904
Local realty services provided by:Better Homes and Gardens Real Estate GSA Realty
403 Dogwood Ave,Dover, DE 19904
$260,000
- 4 Beds
- 2 Baths
- 2,424 sq. ft.
- Single family
- Pending
Upcoming open houses
- Sat, Nov 0112:00 pm - 02:00 pm
Listed by:zachia renee esposito
Office:keller williams realty central-delaware
MLS#:DEKT2041946
Source:BRIGHTMLS
Price summary
- Price:$260,000
- Price per sq. ft.:$107.26
About this home
This bi-level home in the desirable Crossgates neighborhood is located within the Caesar Rodney School District, just minutes from the Puncheon Run Connector for convenient travel. The main level features a sitting area, a bedroom, and a half bathroom. From this level, you can access the screened-in porch and fenced backyard, perfect for relaxing or entertaining.
The upper level offers an additional sitting room with newly installed carpet and an open-concept dining area. The kitchen includes a stainless steel refrigerator and electric cooktop. Upstairs, you’ll find three bedrooms and a full bathroom with ample linen storage. The primary bedroom offers extra space and dual closets.
Additional highlights include an unfinished basement, an attached one-car garage with a new door installed in 2021, a new furnace installed in 2022, and a brand-new roof completed in 2025.
This property is being sold as is and does need some work, but it presents a great opportunity for anyone looking to make it their own. Come take a look!
Contact an agent
Home facts
- Year built:1965
- Listing ID #:DEKT2041946
- Added:5 day(s) ago
- Updated:October 29, 2025 at 01:30 AM
Rooms and interior
- Bedrooms:4
- Total bathrooms:2
- Full bathrooms:1
- Half bathrooms:1
- Living area:2,424 sq. ft.
Heating and cooling
- Cooling:Central A/C
- Heating:Baseboard - Hot Water, Oil
Structure and exterior
- Roof:Asphalt, Shingle
- Year built:1965
- Building area:2,424 sq. ft.
- Lot area:0.23 Acres
Utilities
- Water:Public
- Sewer:No Septic System, Public Sewer
Finances and disclosures
- Price:$260,000
- Price per sq. ft.:$107.26
- Tax amount:$1,062 (2025)
New listings near 403 Dogwood Ave
- New
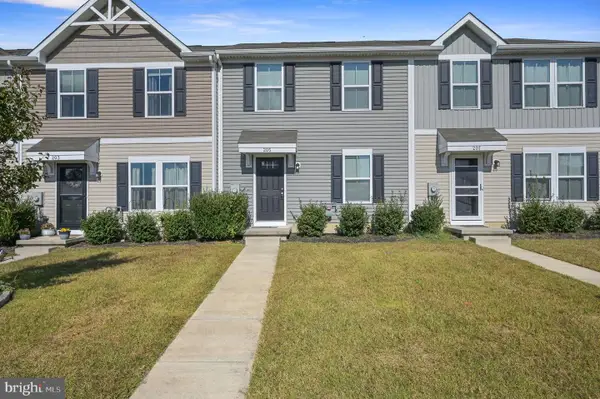 $285,000Active3 beds 2 baths1,220 sq. ft.
$285,000Active3 beds 2 baths1,220 sq. ft.205 Lady Bug Dr, DOVER, DE 19901
MLS# DEKT2040700Listed by: KELLER WILLIAMS REALTY CENTRAL-DELAWARE - Coming Soon
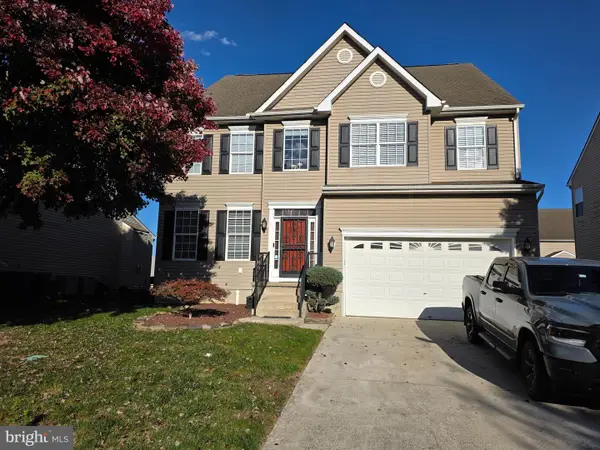 $459,900Coming Soon4 beds 3 baths
$459,900Coming Soon4 beds 3 baths46 Lynnbroom Ln, DOVER, DE 19904
MLS# DEKT2042016Listed by: CENTURY 21 EMERALD  $540,990Active3 beds 2 baths2,426 sq. ft.
$540,990Active3 beds 2 baths2,426 sq. ft.Lot 102 Ast King Henry Court, DOVER, DE 19901
MLS# DEKT2039610Listed by: NEXT STEP REALTY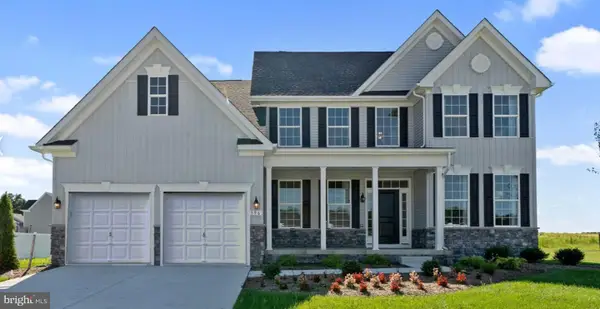 $520,990Active4 beds 3 baths2,368 sq. ft.
$520,990Active4 beds 3 baths2,368 sq. ft.Lot 105 Syc Brookfield Drive, DOVER, DE 19901
MLS# DEKT2039616Listed by: NEXT STEP REALTY $556,990Active4 beds 3 baths2,827 sq. ft.
$556,990Active4 beds 3 baths2,827 sq. ft.Lot 22 Bee Brookfield Drive, DOVER, DE 19901
MLS# DEKT2039640Listed by: NEXT STEP REALTY- Coming Soon
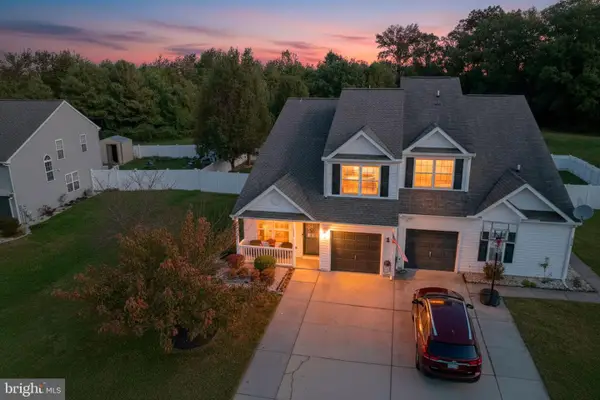 $308,900Coming Soon3 beds 3 baths
$308,900Coming Soon3 beds 3 baths271 Trafalgar Dr, DOVER, DE 19904
MLS# DEKT2042104Listed by: IRON VALLEY REAL ESTATE AT THE BEACH - Coming Soon
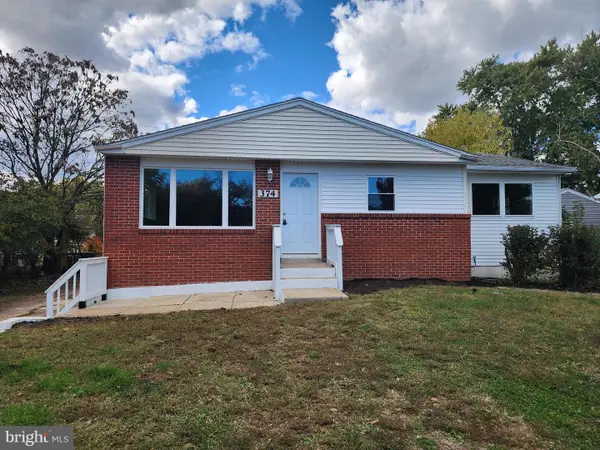 $295,000Coming Soon3 beds 2 baths
$295,000Coming Soon3 beds 2 baths374 David Hall Rd, DOVER, DE 19904
MLS# DEKT2042114Listed by: MYERS REALTY 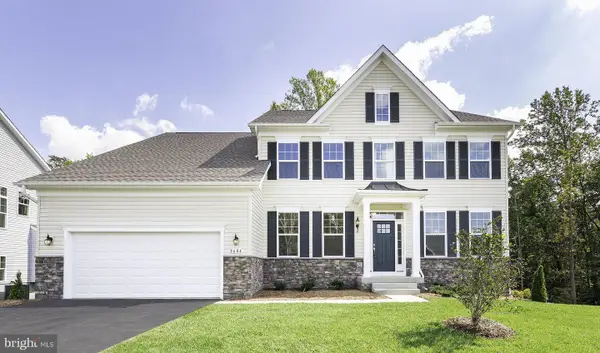 $667,533Pending5 beds 4 baths3,840 sq. ft.
$667,533Pending5 beds 4 baths3,840 sq. ft.224 King Henry Court, DOVER, DE 19901
MLS# DEKT2040420Listed by: NEXT STEP REALTY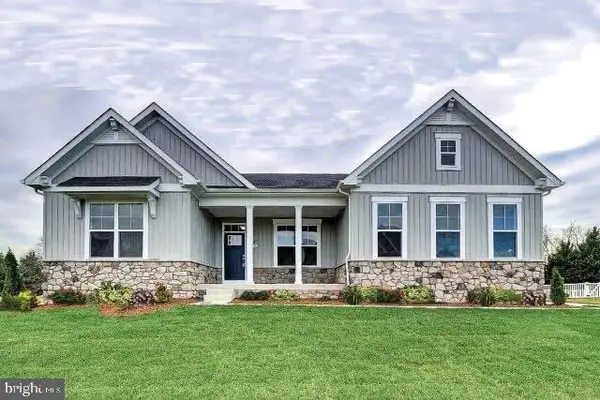 $598,440Pending3 beds 3 baths2,426 sq. ft.
$598,440Pending3 beds 3 baths2,426 sq. ft.272 King Henry Court, DOVER, DE 19901
MLS# DEKT2040422Listed by: NEXT STEP REALTY- Open Wed, 10am to 6pmNew
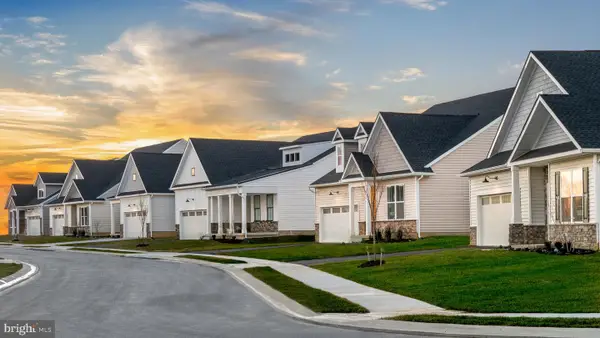 $385,300Active2 beds 2 baths1,778 sq. ft.
$385,300Active2 beds 2 baths1,778 sq. ft.343 Peacock Pl, DOVER, DE 19904
MLS# DEKT2042144Listed by: ATLANTIC FIVE REALTY
