422 Frear Dr #422, Dover, DE 19901
Local realty services provided by:Better Homes and Gardens Real Estate Valley Partners
422 Frear Dr #422,Dover, DE 19901
$360,000
- 4 Beds
- 2 Baths
- 1,956 sq. ft.
- Single family
- Pending
Listed by: marlon d tann
Office: empower real estate, llc.
MLS#:DEKT2041594
Source:BRIGHTMLS
Price summary
- Price:$360,000
- Price per sq. ft.:$184.05
About this home
Drastic price reduction & rare Opportunity – Fully Renovated 4-Bedroom, 2 Full bathroom Ranch in Dover This is a rare chance to own a beautifully updated 4-bedroom, 2-bathroom fully upgraded home from top to bottom in a peaceful part of Dover, DE, walking distance from shopping on route 13 and Route 1. You’ll fall in love with the elegant design and modern upgrades throughout featuring recessed lighting a basement fireplace, new roof, enlarged engineered hardwood deck, oversized shed, modern kitchen, stone paver driveway and walkway, new flooring, ceiling fans, lighting, countertops, appliances, new siding, sunroom offering access to the deck and much, much more. The fully finished basement includes plenty of room for recreation and fun. Step outside to your private backyard retreat with did I already mention, a large deck, perfect for BBQs, summer parties, or quiet evenings at sunset. Recent improvements include a brand-new roof and siding, new driveway, fresh paint, new light fixtures, stylish ceiling fans, and new appliances throughout. Schedule your showing now
Contact an agent
Home facts
- Year built:1964
- Listing ID #:DEKT2041594
- Added:52 day(s) ago
- Updated:November 26, 2025 at 08:49 AM
Rooms and interior
- Bedrooms:4
- Total bathrooms:2
- Full bathrooms:2
- Living area:1,956 sq. ft.
Heating and cooling
- Cooling:Ceiling Fan(s), Central A/C
- Heating:90% Forced Air, Natural Gas
Structure and exterior
- Roof:Architectural Shingle
- Year built:1964
- Building area:1,956 sq. ft.
- Lot area:0.3 Acres
Schools
- High school:DOVER H.S.
- Middle school:CENTRAL
- Elementary school:TOWNE POINT
Utilities
- Water:Public
- Sewer:Public Sewer
Finances and disclosures
- Price:$360,000
- Price per sq. ft.:$184.05
- Tax amount:$1,475 (2025)
New listings near 422 Frear Dr #422
- New
 $160,000Active3 beds 1 baths1,152 sq. ft.
$160,000Active3 beds 1 baths1,152 sq. ft.202 President Dr, DOVER, DE 19901
MLS# DEKT2042764Listed by: KW EMPOWER - New
 $199,900Active2 beds 2 baths1,432 sq. ft.
$199,900Active2 beds 2 baths1,432 sq. ft.101 Trafalgar Dr, DOVER, DE 19904
MLS# DEKT2042754Listed by: TRI-COUNTY REALTY - Open Wed, 9am to 5pmNew
 $339,810Active3 beds 2 baths1,453 sq. ft.
$339,810Active3 beds 2 baths1,453 sq. ft.809 Resort Blvd, DOVER, DE 19904
MLS# DEKT2042758Listed by: ATLANTIC FIVE REALTY - New
 $320,000Active4 beds 2 baths2,200 sq. ft.
$320,000Active4 beds 2 baths2,200 sq. ft.809 Bacon Ave, DOVER, DE 19901
MLS# DEKT2042748Listed by: THE PARKER GROUP - Coming Soon
 $199,000Coming Soon3 beds 2 baths
$199,000Coming Soon3 beds 2 baths1221 Garfield Dr, DOVER, DE 19901
MLS# DEKT2042746Listed by: FOWLER AND CO - New
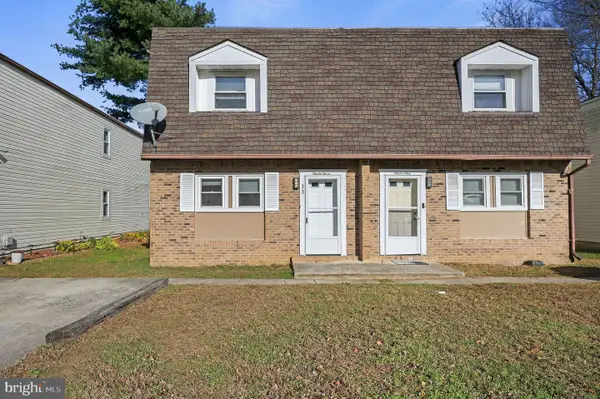 $239,900Active3 beds 2 baths1,404 sq. ft.
$239,900Active3 beds 2 baths1,404 sq. ft.33 Spruance Rd, DOVER, DE 19901
MLS# DEKT2042194Listed by: KELLER WILLIAMS REALTY CENTRAL-DELAWARE - New
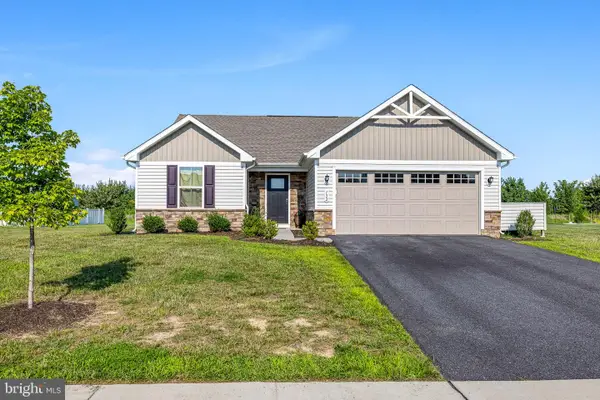 $345,000Active3 beds 2 baths1,328 sq. ft.
$345,000Active3 beds 2 baths1,328 sq. ft.132 Balthasar Dr, DOVER, DE 19901
MLS# DEKT2042736Listed by: EXP REALTY, LLC - Coming Soon
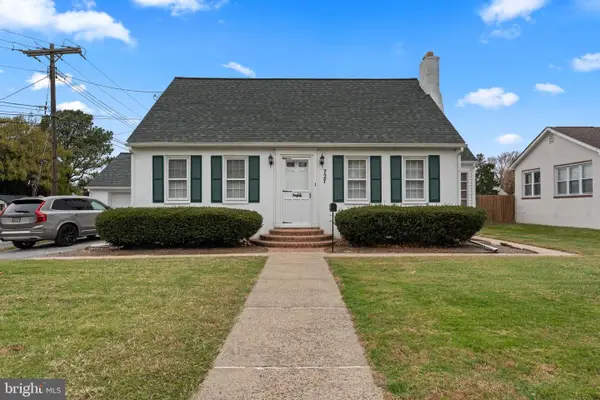 $245,000Coming Soon3 beds 1 baths
$245,000Coming Soon3 beds 1 baths727 E Division St, DOVER, DE 19901
MLS# DEKT2042640Listed by: THE MOVING EXPERIENCE DELAWARE INC - New
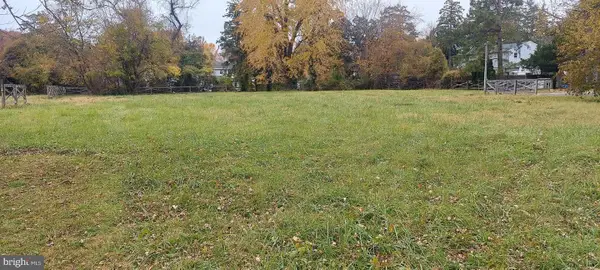 $350,000Active4.2 Acres
$350,000Active4.2 Acres0 Jefferson, DOVER, DE 19904
MLS# DEKT2042624Listed by: EMPOWER REAL ESTATE, LLC - New
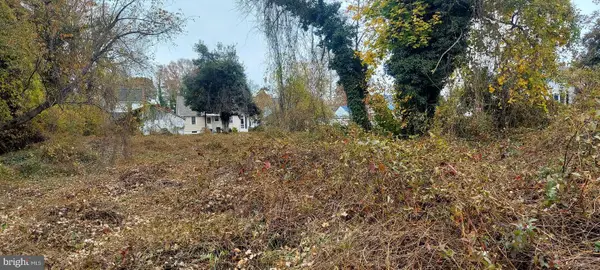 $75,000Active0.34 Acres
$75,000Active0.34 Acres0 Jefferson Ter, DOVER, DE 19904
MLS# DEKT2042720Listed by: EMPOWER REAL ESTATE, LLC
