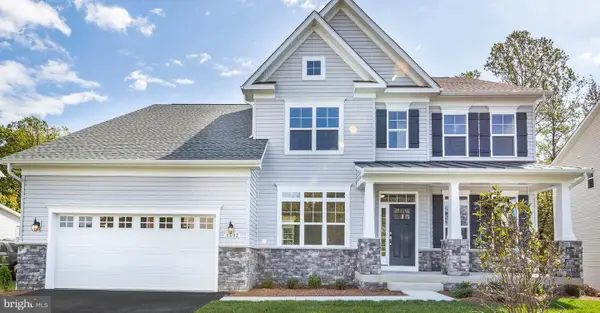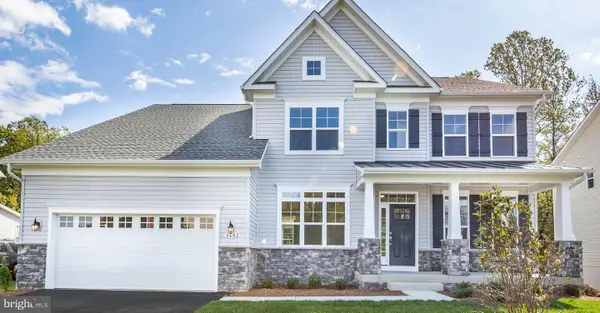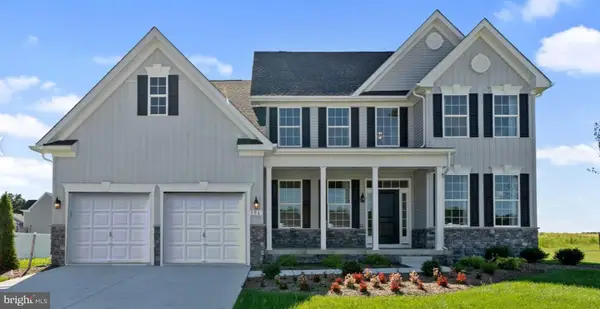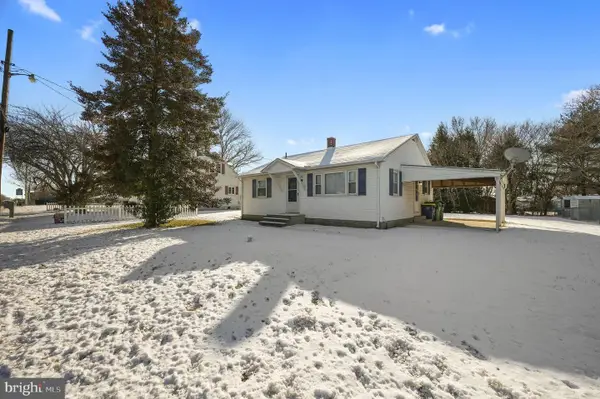45 Harcrest, Dover, DE 19901
Local realty services provided by:Better Homes and Gardens Real Estate Premier
45 Harcrest,Dover, DE 19901
$359,900
- 3 Beds
- 3 Baths
- 2,010 sq. ft.
- Townhouse
- Active
Listed by: barbara carpenter
Office: long & foster real estate, inc.
MLS#:DEKT2041196
Source:BRIGHTMLS
Price summary
- Price:$359,900
- Price per sq. ft.:$179.05
- Monthly HOA dues:$155
About this home
NEW REDUCED PRICE AND VIRTUAL TOUR! This home offers convenient 1st floor living with the MASTER BEDROOM ON THE 1ST FLOOR & an added bonus of an upper level which can be a 2nd living area for multi-generational family, man cave, or great space for accommodating guests. Main level offers a welcoming foyer leading to open floor plan. The spacious kitchen has great counter space, breakfast bar, and cabinet storage. Bright and sunny dining/family room opens to sliding doors of a fenced rear yard. Master suite has walk-in closet and master bath with double vanity and sinks, walk-in shower and convenient laundry area. First floor 1/2 bath and garage w/opener complete main level. Upstairs, the glass-paned door leads to 2 bedrooms, full bath, 2nd laundry area and huge great room with kitchenette. Dual zone heating and air makes it convenient to close upper level door when not in use to cut heating/air costs. Low HOA fee of $155/month includes lawn maintenance, snow removal, pool, clubhouse, fitness center, fishing ponds, and numerous social activities. Longacre Village is conveniently located in Dover and within walking distance to restaurants, nail/hair salon, library and veterinary clinic. ***Check out the You Tube Posting!
Contact an agent
Home facts
- Year built:2009
- Listing ID #:DEKT2041196
- Added:96 day(s) ago
- Updated:December 30, 2025 at 02:43 PM
Rooms and interior
- Bedrooms:3
- Total bathrooms:3
- Full bathrooms:2
- Half bathrooms:1
- Living area:2,010 sq. ft.
Heating and cooling
- Cooling:Ceiling Fan(s), Central A/C, Multi Units, Programmable Thermostat
- Heating:Forced Air, Natural Gas
Structure and exterior
- Roof:Shingle
- Year built:2009
- Building area:2,010 sq. ft.
- Lot area:0.06 Acres
Schools
- High school:CAESAR RODNEY
- Middle school:FRED FIFER
- Elementary school:NELLIE HUGHES STOKES
Utilities
- Water:Public
- Sewer:Public Sewer
Finances and disclosures
- Price:$359,900
- Price per sq. ft.:$179.05
- Tax amount:$1,172 (2025)
New listings near 45 Harcrest
- Coming Soon
 $607,000Coming Soon1 beds 2 baths
$607,000Coming Soon1 beds 2 baths100 Brookfield Dr, DOVER, DE 19901
MLS# DEKT2043340Listed by: KELLER WILLIAMS REALTY - New
 $265,000Active3 beds 1 baths1,064 sq. ft.
$265,000Active3 beds 1 baths1,064 sq. ft.108 N Halsey Rd, DOVER, DE 19901
MLS# DEKT2043222Listed by: LONG & FOSTER REAL ESTATE, INC. - Coming Soon
 $325,000Coming Soon3 beds 2 baths
$325,000Coming Soon3 beds 2 baths48 John Collins Cir, DOVER, DE 19904
MLS# DEKT2043334Listed by: MY REAL ESTATE STORE  $807,530Pending4 beds 3 baths3,451 sq. ft.
$807,530Pending4 beds 3 baths3,451 sq. ft.Lot 43 Brookfield Drive, DOVER, DE 19901
MLS# DEKT2043326Listed by: NEXT STEP REALTY $654,600Pending4 beds 3 baths3,451 sq. ft.
$654,600Pending4 beds 3 baths3,451 sq. ft.Lot 46 Brookfield Drive, DOVER, DE 19901
MLS# DEKT2043328Listed by: NEXT STEP REALTY $569,610Pending4 beds 3 baths2,368 sq. ft.
$569,610Pending4 beds 3 baths2,368 sq. ft.Lot 24 Brookfield Drive, DOVER, DE 19901
MLS# DEKT2043330Listed by: NEXT STEP REALTY- Coming Soon
 $299,999.99Coming Soon3 beds 1 baths
$299,999.99Coming Soon3 beds 1 baths2389 White Oak Rd, DOVER, DE 19901
MLS# DEKT2043290Listed by: KELLER WILLIAMS REALTY CENTRAL-DELAWARE - New
 $259,900Active2 beds 1 baths896 sq. ft.
$259,900Active2 beds 1 baths896 sq. ft.96 Lochmeath Way, DOVER, DE 19904
MLS# DEKT2043314Listed by: RE/MAX HORIZONS - New
 $334,999Active3 beds 2 baths1,715 sq. ft.
$334,999Active3 beds 2 baths1,715 sq. ft.920 E Division St, DOVER, DE 19901
MLS# DEKT2043318Listed by: FAVE REALTY INC - New
 $124,900Active1 beds 1 baths779 sq. ft.
$124,900Active1 beds 1 baths779 sq. ft.1 Berwyn Hall, DOVER, DE 19904
MLS# DEKT2043308Listed by: BHHS FOX & ROACH-CHRISTIANA
