5 Crossley Dr, Dover, DE 19901
Local realty services provided by:Better Homes and Gardens Real Estate Cassidon Realty
5 Crossley Dr,Dover, DE 19901
$525,000
- 3 Beds
- 2 Baths
- 2,140 sq. ft.
- Single family
- Active
Listed by: shalini sawhney
Office: burns & ellis realtors
MLS#:DEKT2041278
Source:BRIGHTMLS
Price summary
- Price:$525,000
- Price per sq. ft.:$245.33
- Monthly HOA dues:$8.33
About this home
Step into refined single-level living in this beautifully updated ranch home, located in the highly desirable Pennwood neighborhood within the Caesar Rodney School District. With over 2,100 square feet of open-concept space, this home offers a thoughtful blend of elegance, comfort, and functionality.
The heart of the home is a renovated kitchen featuring sleek new stone countertops, modern stainless steel appliances, and an abundance of cabinetry for both storage and style. Its open layout flows effortlessly into the main living area, anchored by a striking tiled wood-burning fireplace that adds warmth and architectural charm.
Three spacious bedrooms and two and a half baths have been tastefully updated with contemporary fixtures, new flooring, and plush carpeting throughout. A serene three-season sunroom overlooks the expansive, private, wooded backyard—perfect for morning coffee or evening gatherings. A separate utility wing includes a laundry area and convenient half bath, tucked away for practicality.
The oversized two-car garage offers direct access to a partial basement, ideal for generous storage or ready to be finished into additional living space. This home is a rare opportunity to own a meticulously upgraded property in one of Dover’s most sought-after communities, where luxury lives in the details. Schedule your tour!
Contact an agent
Home facts
- Year built:1983
- Listing ID #:DEKT2041278
- Added:51 day(s) ago
- Updated:November 15, 2025 at 12:19 AM
Rooms and interior
- Bedrooms:3
- Total bathrooms:2
- Full bathrooms:2
- Living area:2,140 sq. ft.
Heating and cooling
- Cooling:Central A/C
- Heating:90% Forced Air, Electric
Structure and exterior
- Year built:1983
- Building area:2,140 sq. ft.
- Lot area:0.77 Acres
Utilities
- Water:Well
- Sewer:Public Sewer
Finances and disclosures
- Price:$525,000
- Price per sq. ft.:$245.33
- Tax amount:$1,561 (2025)
New listings near 5 Crossley Dr
- Coming Soon
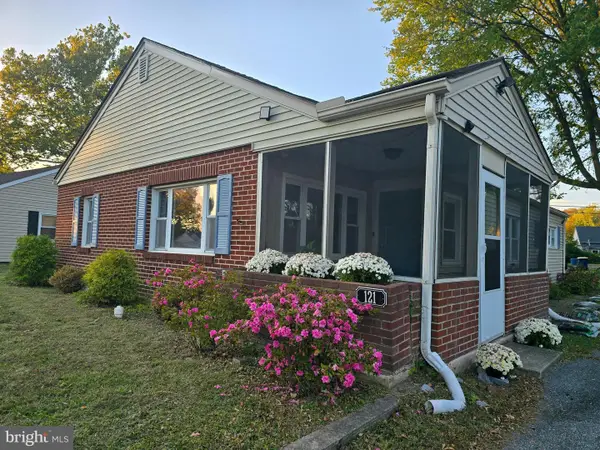 $285,000Coming Soon3 beds 2 baths
$285,000Coming Soon3 beds 2 baths121 Morris Dr, DOVER, DE 19901
MLS# DEKT2041834Listed by: RE/MAX ASSOCIATES-HOCKESSIN - New
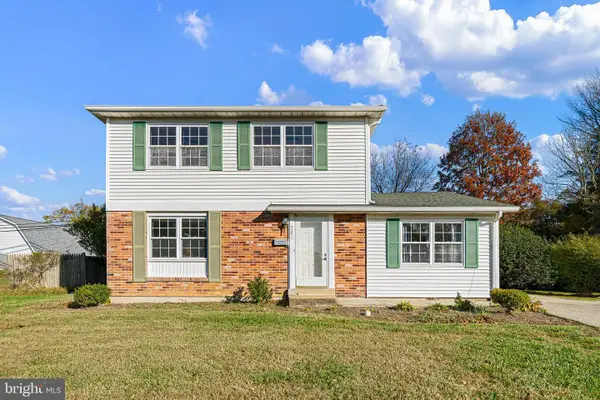 $275,000Active3 beds 2 baths1,550 sq. ft.
$275,000Active3 beds 2 baths1,550 sq. ft.281 Kesselring Ave, DOVER, DE 19904
MLS# DEKT2042324Listed by: BRYAN REALTY GROUP - New
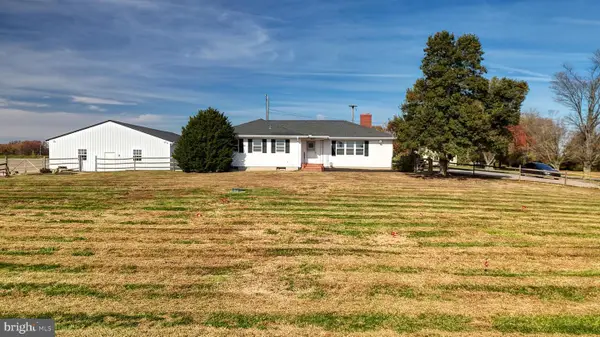 $390,000Active3 beds 3 baths1,419 sq. ft.
$390,000Active3 beds 3 baths1,419 sq. ft.2615 N Little Creek Rd, DOVER, DE 19901
MLS# DEKT2042384Listed by: BURNS & ELLIS REALTORS - Open Sat, 1 to 3pmNew
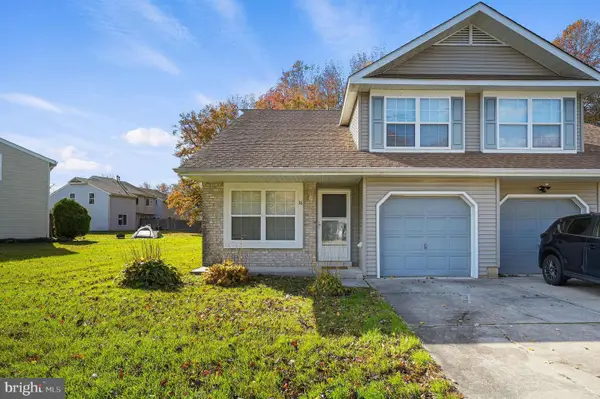 $265,000Active3 beds 3 baths1,530 sq. ft.
$265,000Active3 beds 3 baths1,530 sq. ft.38 Heatherfield, DOVER, DE 19904
MLS# DEKT2042388Listed by: KELLER WILLIAMS REALTY CENTRAL-DELAWARE - New
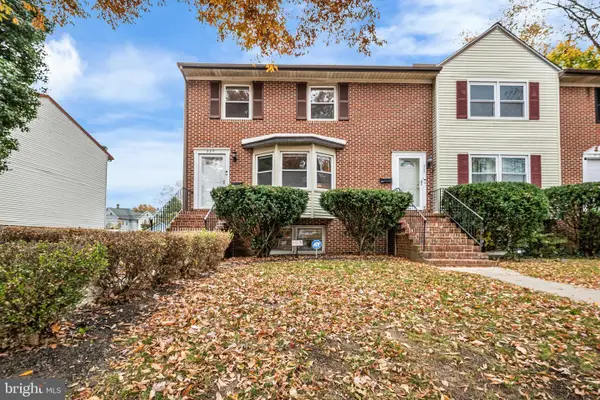 $279,900Active4 beds 3 baths1,968 sq. ft.
$279,900Active4 beds 3 baths1,968 sq. ft.225 N New St, DOVER, DE 19904
MLS# DEKT2042448Listed by: REDFIN CORPORATION - New
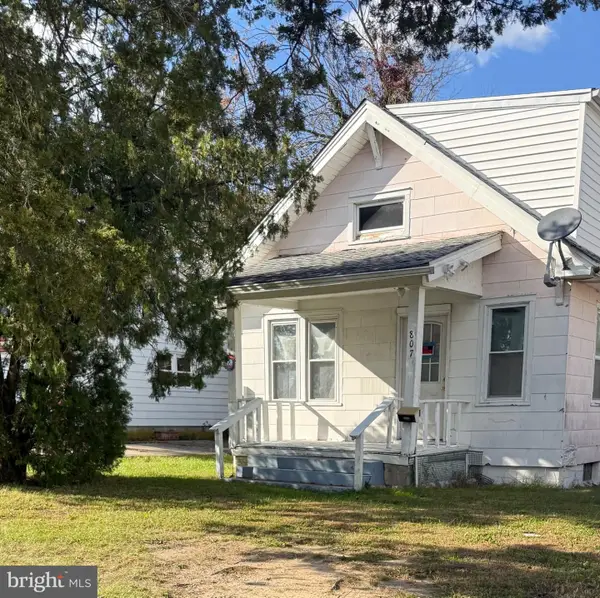 $89,000Active-- beds -- baths924 sq. ft.
$89,000Active-- beds -- baths924 sq. ft.807 W North St, DOVER, DE 19904
MLS# DEKT2042504Listed by: SAMSON PROPERTIES OF DE, LLC - Coming Soon
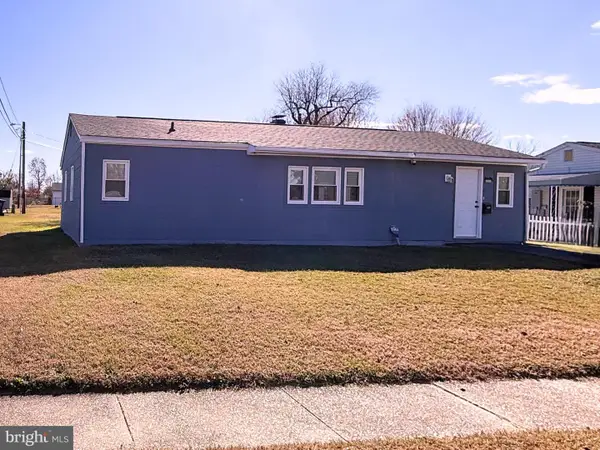 $260,000Coming Soon3 beds 1 baths
$260,000Coming Soon3 beds 1 baths68 Saxton Rd, DOVER, DE 19901
MLS# DEKT2042514Listed by: BRYAN REALTY GROUP - New
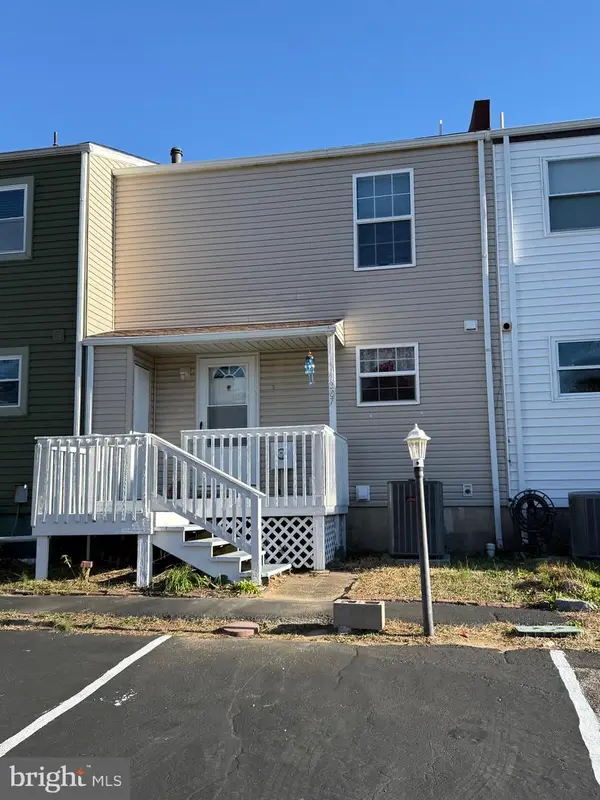 $249,000Active2 beds 2 baths1,780 sq. ft.
$249,000Active2 beds 2 baths1,780 sq. ft.207 Chenault Ct, DOVER, DE 19901
MLS# DEKT2042518Listed by: BURNS & ELLIS REALTORS - Coming Soon
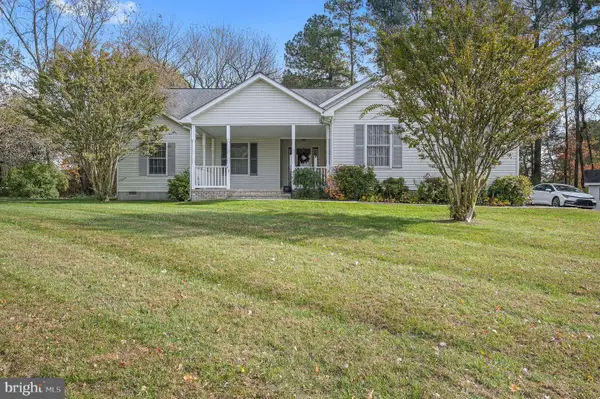 $470,000Coming Soon3 beds 3 baths
$470,000Coming Soon3 beds 3 baths62 Middessa Ct, DOVER, DE 19904
MLS# DEKT2042528Listed by: KELLER WILLIAMS REALTY CENTRAL-DELAWARE - Coming Soon
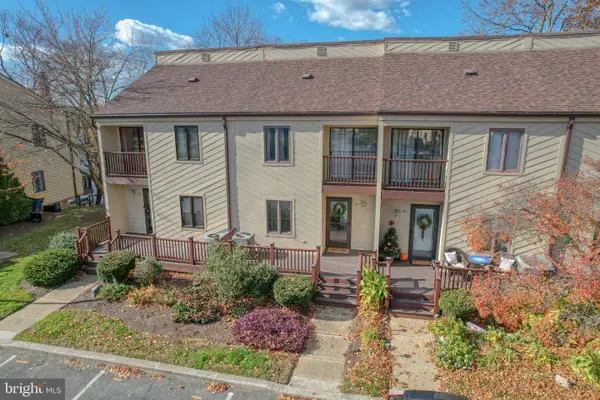 $259,000Coming Soon2 beds 3 baths
$259,000Coming Soon2 beds 3 baths59 Chatham Ct, DOVER, DE 19901
MLS# DEKT2042546Listed by: PATTERSON-SCHWARTZ-MIDDLETOWN
