51 Mapledale Rd, Dover, DE 19904
Local realty services provided by:Better Homes and Gardens Real Estate Maturo
51 Mapledale Rd,Dover, DE 19904
$474,900
- 5 Beds
- 3 Baths
- 3,549 sq. ft.
- Townhouse
- Active
Listed by: shalini sawhney
Office: burns & ellis realtors
MLS#:DEKT2042414
Source:BRIGHTMLS
Price summary
- Price:$474,900
- Price per sq. ft.:$133.81
- Monthly HOA dues:$16.67
About this home
This like new stunning end unit townhome offers one of the most desirable settings in the neighborhood, with open space on one side, serene pond views, and direct access to Maple Dale Golf Course. With a two-car garage and a gorgeous interior, this home combines comfort, style, and location.
Step inside to an open floor plan filled with windows that invite sun‑drenched days and bright, airy living spaces. The home features quartz countertops, all kitchen appliances included, brand-new carpet, and fresh paint throughout. The main level offers the primary bedroom suite and two full baths, along with a versatile additional room that can serve as a fifth bedroom, home office, or playroom.
Upstairs, three generously sized bedrooms and a spacious loft provide ample living space for family and guests. The thoughtful design and surprising scale of this home make it truly stand out.
Don’t miss the opportunity to own this remarkable property on arguably the best lot in the community. Schedule your tour today!
Contact an agent
Home facts
- Year built:2024
- Listing ID #:DEKT2042414
- Added:65 day(s) ago
- Updated:January 12, 2026 at 12:13 PM
Rooms and interior
- Bedrooms:5
- Total bathrooms:3
- Full bathrooms:3
- Living area:3,549 sq. ft.
Heating and cooling
- Cooling:Central A/C
- Heating:Electric, Forced Air
Structure and exterior
- Year built:2024
- Building area:3,549 sq. ft.
- Lot area:0.18 Acres
Utilities
- Water:Public
- Sewer:Public Sewer
Finances and disclosures
- Price:$474,900
- Price per sq. ft.:$133.81
- Tax amount:$2,467 (2025)
New listings near 51 Mapledale Rd
- New
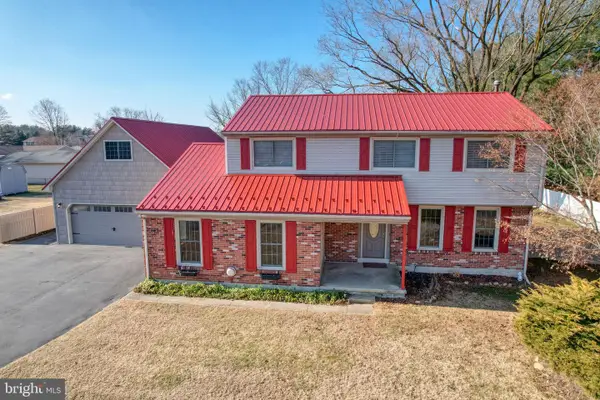 $450,000Active4 beds 3 baths2,742 sq. ft.
$450,000Active4 beds 3 baths2,742 sq. ft.2158 S State St, DOVER, DE 19901
MLS# DEKT2043604Listed by: BURNS & ELLIS REALTORS - New
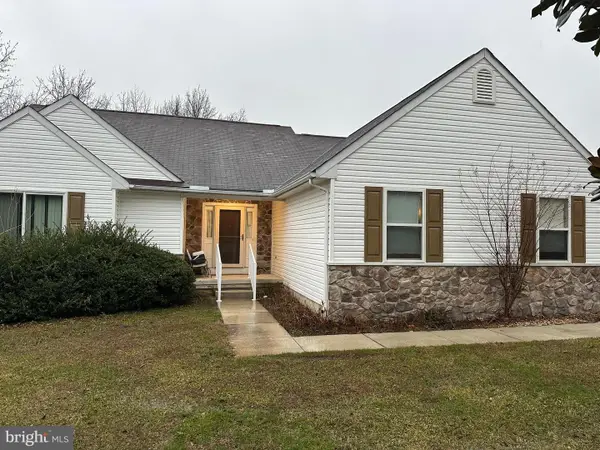 $380,000Active3 beds 2 baths1,578 sq. ft.
$380,000Active3 beds 2 baths1,578 sq. ft.5 Greenwich Dr, DOVER, DE 19901
MLS# DEKT2043606Listed by: LONG & FOSTER REAL ESTATE, INC. - New
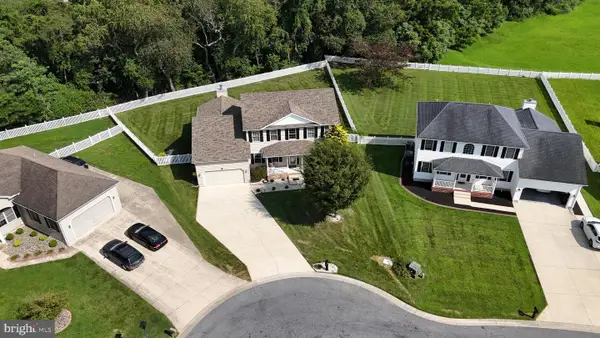 $519,000Active4 beds 3 baths3,437 sq. ft.
$519,000Active4 beds 3 baths3,437 sq. ft.128 Jillian Ct, DOVER, DE 19901
MLS# DEKT2043610Listed by: MYERS REALTY - New
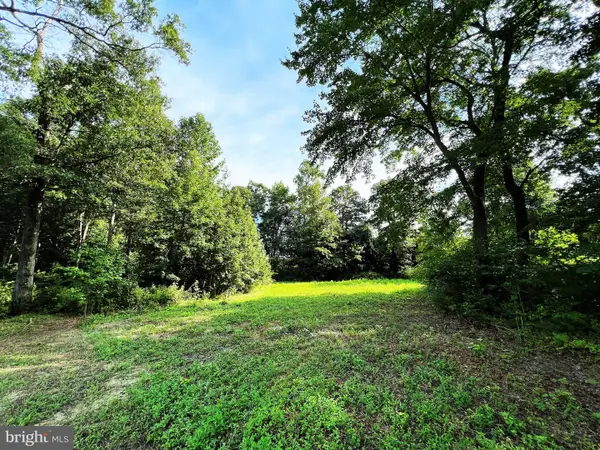 $199,000Active2.5 Acres
$199,000Active2.5 Acres589 Artis Dr, DOVER, DE 19904
MLS# DEKT2043574Listed by: KELLER WILLIAMS REALTY CENTRAL-DELAWARE - New
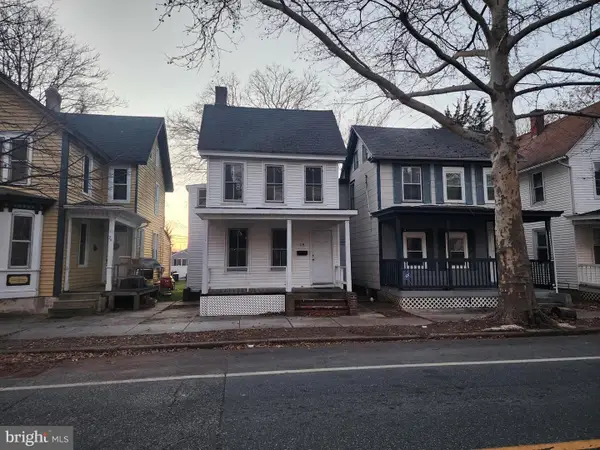 $175,000Active3 beds 1 baths1,168 sq. ft.
$175,000Active3 beds 1 baths1,168 sq. ft.28 N Governors Ave, DOVER, DE 19901
MLS# DEKT2043566Listed by: MYERS REALTY - New
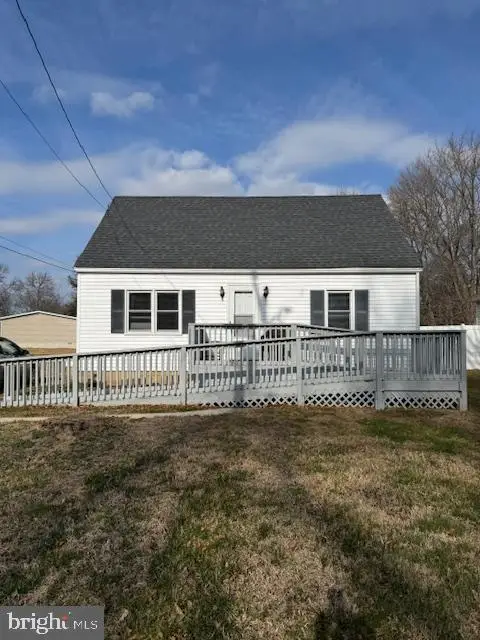 $315,000Active4 beds 1 baths1,408 sq. ft.
$315,000Active4 beds 1 baths1,408 sq. ft.177 Rose Bowl Rd, DOVER, DE 19904
MLS# DEKT2043470Listed by: KELLER WILLIAMS REALTY CENTRAL-DELAWARE - New
 $450,000Active4 beds 3 baths2,162 sq. ft.
$450,000Active4 beds 3 baths2,162 sq. ft.83 Jessica Lyn Dr, DOVER, DE 19904
MLS# DEKT2043582Listed by: RE/MAX REALTY GROUP REHOBOTH - New
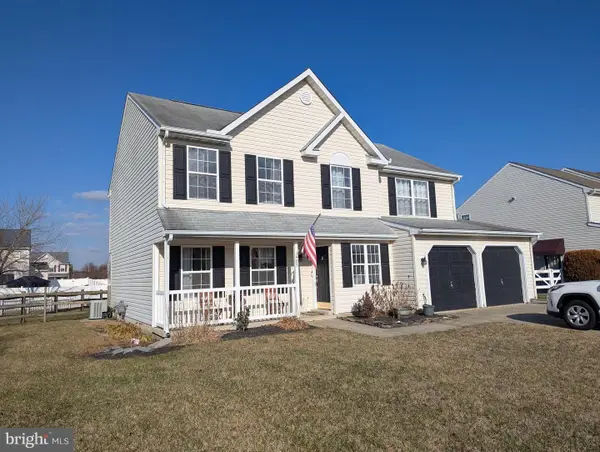 $395,000Active4 beds 3 baths2,100 sq. ft.
$395,000Active4 beds 3 baths2,100 sq. ft.405 Worchester Dr, DOVER, DE 19904
MLS# DEKT2043564Listed by: TOTALLY DISTINCTIVE REALTY - New
 $385,000Active4 beds 3 baths1,744 sq. ft.
$385,000Active4 beds 3 baths1,744 sq. ft.29 Garden Crest Ln, DOVER, DE 19901
MLS# DEKT2043436Listed by: EXP REALTY, LLC - New
 $299,900Active3 beds 3 baths1,700 sq. ft.
$299,900Active3 beds 3 baths1,700 sq. ft.24 S Queen St, DOVER, DE 19904
MLS# DEKT2043454Listed by: COMPASS
