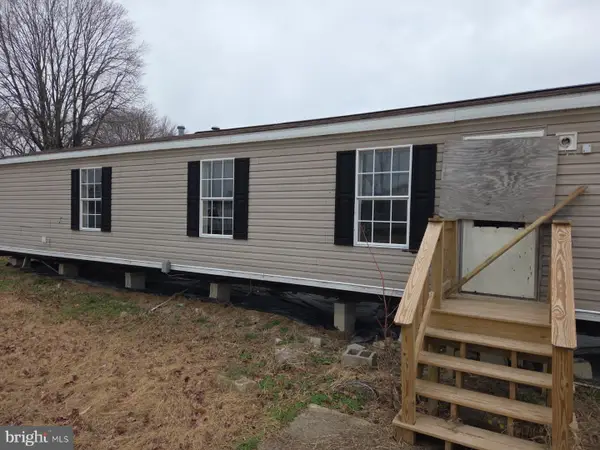58 William Chandler St, Dover, DE 19901
Local realty services provided by:Better Homes and Gardens Real Estate Cassidon Realty
58 William Chandler St,Dover, DE 19901
$400,000
- 4 Beds
- 3 Baths
- 2,279 sq. ft.
- Single family
- Pending
Listed by: adam joseph d'alessandro
Office: myers realty
MLS#:DEKT2042178
Source:BRIGHTMLS
Price summary
- Price:$400,000
- Price per sq. ft.:$175.52
- Monthly HOA dues:$37.5
About this home
Welcome home to this beautifully designed 4-bedroom, 2.5 bath residence that perfectly combines traditional charm with an open and inviting layout. As you arrive, you’ll be greeted by the mature landscaping and charm of the neighborhood. Step inside to be greeted by the two story foyer, where natural light floods the home. To your left is a formal dining or living room providing space for entertaining or quiet evenings in. The large open kitchen is a true centerpiece, featuring a wraparound island, generous counter space, and elegant tile floors that flow throughout the main level. The spacious living room boasts vaulted ceilings and is overlooked by a stunning second story catwalk, creating a bright and airy feel. Just off the living room the first floor primary suite offers a private retreat, complete with a luxurious en-suite bath. Up the stairs you’ll find three additional oversized bedrooms, each with abundant closet space and a full bath to accommodate family or guests. Outside of the home you can enjoy the large deck and fenced in yard perfect for summer barbecues. An added bonus is the roomy storage shed for more functionality to this incredible property. Do not miss your chance to own this spacious and elegant home that truly has it all in a beautifully established neighborhood.
Contact an agent
Home facts
- Year built:2005
- Listing ID #:DEKT2042178
- Added:56 day(s) ago
- Updated:December 25, 2025 at 08:30 AM
Rooms and interior
- Bedrooms:4
- Total bathrooms:3
- Full bathrooms:2
- Half bathrooms:1
- Living area:2,279 sq. ft.
Heating and cooling
- Cooling:Central A/C
- Heating:Forced Air, Natural Gas
Structure and exterior
- Year built:2005
- Building area:2,279 sq. ft.
- Lot area:0.17 Acres
Schools
- High school:CAESAR RODNEY
- Middle school:FRED FIFER III
- Elementary school:W. REILY BROWN
Utilities
- Water:Public
- Sewer:Public Sewer
Finances and disclosures
- Price:$400,000
- Price per sq. ft.:$175.52
- Tax amount:$1,445 (2025)
New listings near 58 William Chandler St
- New
 $250,000Active3 beds 2 baths1,740 sq. ft.
$250,000Active3 beds 2 baths1,740 sq. ft.212 Charring Cross Dr, DOVER, DE 19904
MLS# DEKT2043254Listed by: ENGLISH REALTY - New
 $350,000Active3 beds 2 baths1,556 sq. ft.
$350,000Active3 beds 2 baths1,556 sq. ft.40 Anchor Ln, DOVER, DE 19901
MLS# DEKT2043084Listed by: ADAZIO REALTY ASSOCIATES - New
 $9,000Active3 beds 1 baths980 sq. ft.
$9,000Active3 beds 1 baths980 sq. ft.1131 S Bay Rd #187, DOVER, DE 19901
MLS# DEKT2043064Listed by: KW EMPOWER - New
 $365,000Active4 beds 2 baths962 sq. ft.
$365,000Active4 beds 2 baths962 sq. ft.10 Loockerman Ct, DOVER, DE 19901
MLS# DEKT2043240Listed by: ELEVATED REAL ESTATE SOLUTIONS - New
 $280,000Active4 beds 2 baths1,282 sq. ft.
$280,000Active4 beds 2 baths1,282 sq. ft.207 Gunning Bedford Dr, DOVER, DE 19904
MLS# DEKT2043266Listed by: SKY REALTY - New
 $123,456Active0.6 Acres
$123,456Active0.6 Acres38 Winding Creek Rd, DOVER, DE 19904
MLS# DEKT2043214Listed by: SELL YOUR HOME SERVICES - New
 $123,456Active0.87 Acres
$123,456Active0.87 Acres58 Winding Creek Rd, DOVER, DE 19904
MLS# DEKT2043218Listed by: SELL YOUR HOME SERVICES - New
 $325,000Active4 beds 2 baths1,690 sq. ft.
$325,000Active4 beds 2 baths1,690 sq. ft.42 S Edgehill Ave, DOVER, DE 19901
MLS# DEKT2043250Listed by: MYERS REALTY - New
 $400,000Active3 beds 2 baths1,472 sq. ft.
$400,000Active3 beds 2 baths1,472 sq. ft.6215 N Dupont Hwy, DOVER, DE 19901
MLS# DEKT2043208Listed by: CENTURY 21 EMERALD - New
 $250,000Active5 beds 3 baths1,704 sq. ft.
$250,000Active5 beds 3 baths1,704 sq. ft.40 S Governors Ave, DOVER, DE 19904
MLS# DEKT2043246Listed by: TRI-COUNTY REALTY
