6 Whitemarsh Ct, DOVER, DE 19904
Local realty services provided by:Better Homes and Gardens Real Estate Reserve
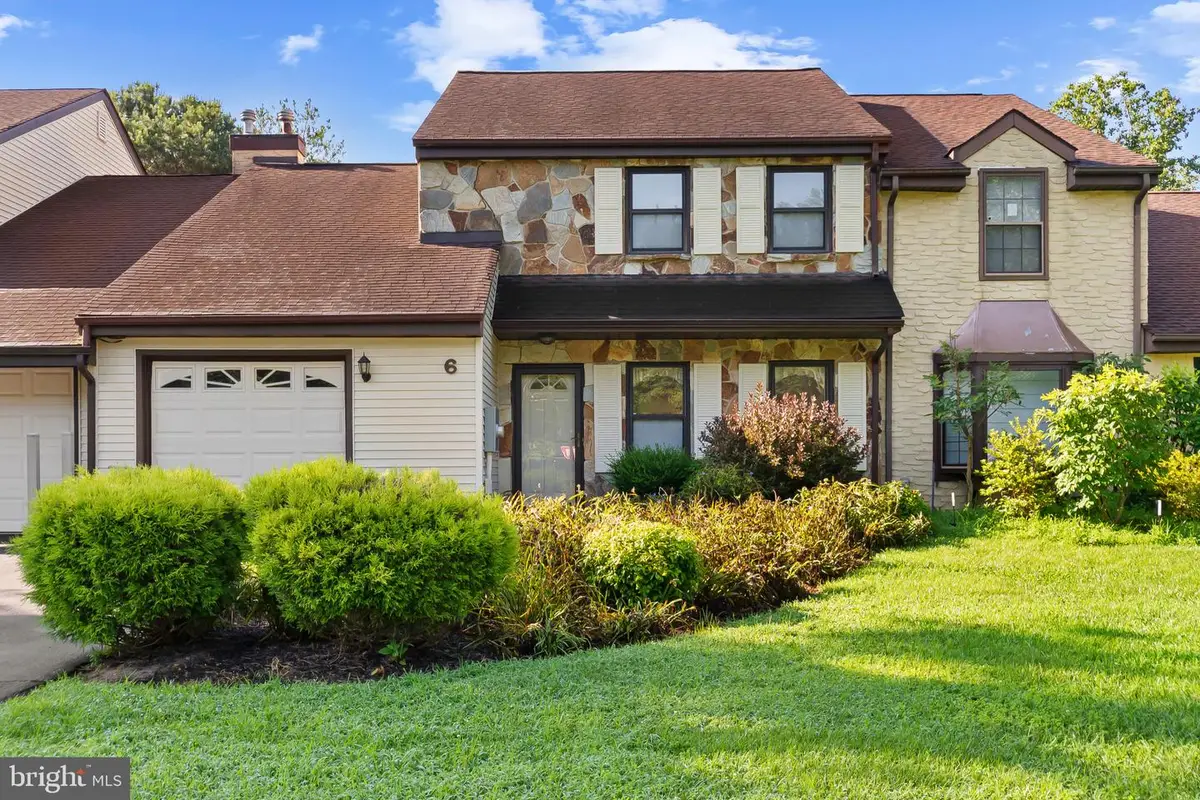
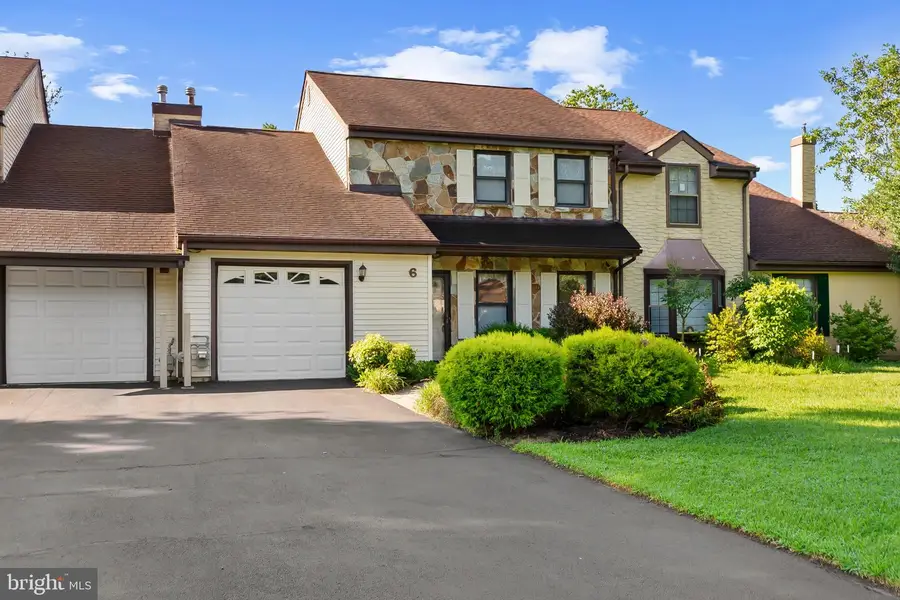
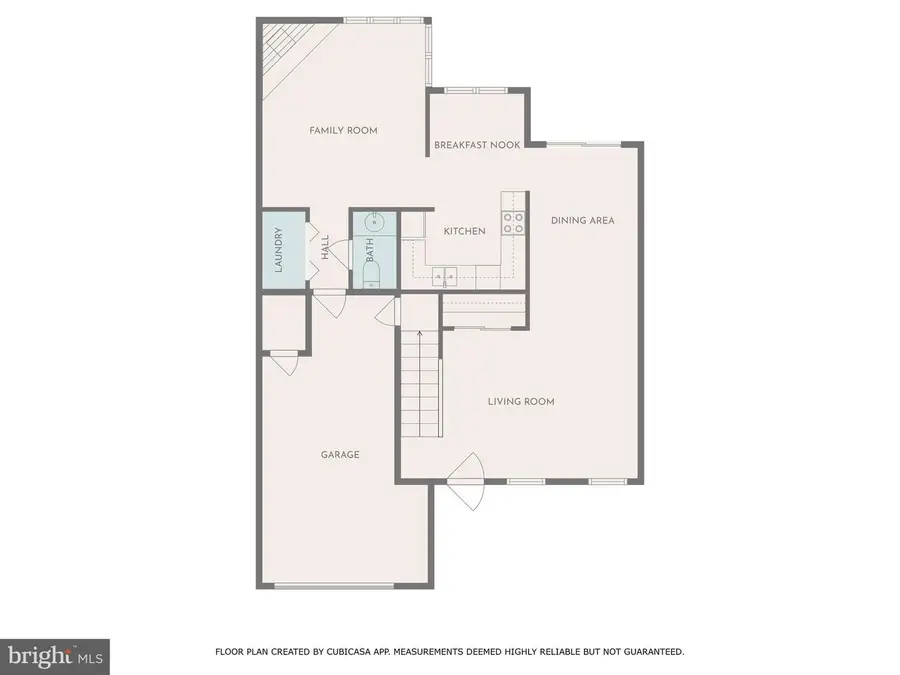
6 Whitemarsh Ct,DOVER, DE 19904
$305,000
- 2 Beds
- 3 Baths
- 1,841 sq. ft.
- Townhouse
- Active
Listed by:bobbi j. slagle
Office:nexthome preferred
MLS#:DEKT2035948
Source:BRIGHTMLS
Price summary
- Price:$305,000
- Price per sq. ft.:$165.67
About this home
This inviting home in The Retreat is ready for its next chapter, and it could be yours! Nestled in a peaceful community with pride of ownership evident in its mature, beautiful landscaping, this property offers direct access to leisurely days at Maple Dale Country Club. Major upgrades are already in place for your peace of mind: a brand-new electric panel and meter pan, upgraded Pella windows throughout, and a furnace and central AC replaced in 2018. This meticulously cared-for single-owner home is freshly painted and boasts hardwood flooring in the living and dining rooms, with a refreshed kitchen featuring tile flooring and backsplash. The vaulted ceiling and exposed beams in the family room create an expansive feel, opening to a large loft – a versatile space perfect for a hobby room, office, or even a conversion to a 3rd bedroom! Step outside to a private paver patio, ideal for enjoying nature's beauty and star-lit evenings. The spacious primary suite offers a walk-in closet and ensuite bathroom with dual vanity, stall shower and tiled floors. The 2nd bedroom is complimented by a large closet and a 2nd full bath. With a deep 1-car garage and ample driveway parking, feel free to entertain and embrace your best life here!
Contact an agent
Home facts
- Year built:1982
- Listing Id #:DEKT2035948
- Added:134 day(s) ago
- Updated:August 14, 2025 at 01:41 PM
Rooms and interior
- Bedrooms:2
- Total bathrooms:3
- Full bathrooms:2
- Half bathrooms:1
- Living area:1,841 sq. ft.
Heating and cooling
- Cooling:Central A/C
- Heating:Forced Air, Natural Gas
Structure and exterior
- Roof:Architectural Shingle
- Year built:1982
- Building area:1,841 sq. ft.
- Lot area:0.15 Acres
Utilities
- Water:Public
- Sewer:Public Sewer
Finances and disclosures
- Price:$305,000
- Price per sq. ft.:$165.67
- Tax amount:$1,482 (2024)
New listings near 6 Whitemarsh Ct
- Coming Soon
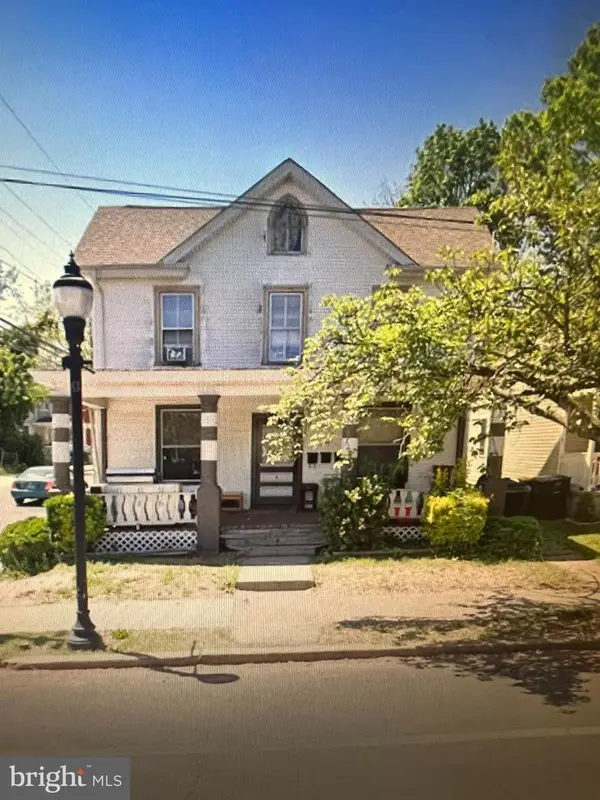 $315,000Coming Soon3 beds -- baths
$315,000Coming Soon3 beds -- baths56 S Governors Ave, DOVER, DE 19904
MLS# DEKT2040220Listed by: PHOENIX REAL ESTATE - Coming SoonOpen Sun, 11am to 1pm
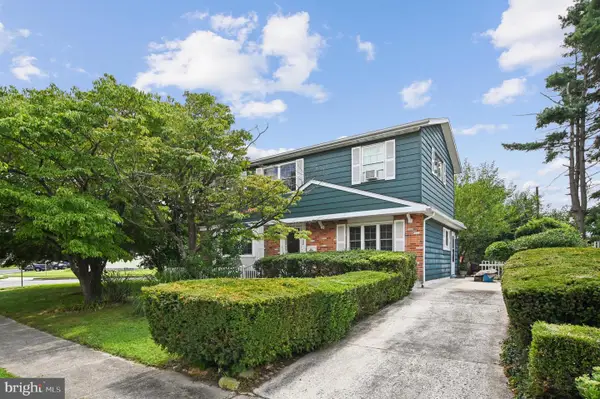 $280,000Coming Soon4 beds 2 baths
$280,000Coming Soon4 beds 2 baths302 Kesselring Ave, DOVER, DE 19904
MLS# DEKT2040204Listed by: REAL BROKER, LLC - New
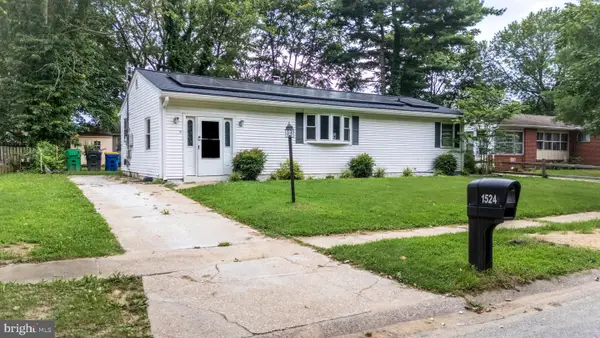 $265,000Active3 beds 1 baths1,042 sq. ft.
$265,000Active3 beds 1 baths1,042 sq. ft.1524 Joshua Clayton Rd, DOVER, DE 19904
MLS# DEKT2040196Listed by: THE PARKER GROUP - New
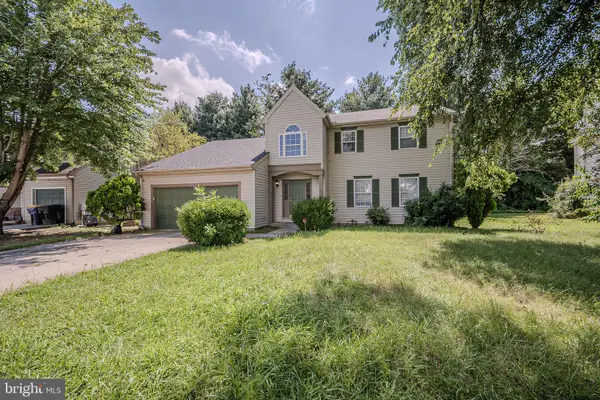 $390,000Active3 beds 3 baths1,920 sq. ft.
$390,000Active3 beds 3 baths1,920 sq. ft.214 Northdown Dr, DOVER, DE 19904
MLS# DEKT2040156Listed by: RE/MAX ASSOCIATES-WILMINGTON - New
 $170,000Active3 beds 2 baths1,728 sq. ft.
$170,000Active3 beds 2 baths1,728 sq. ft.518 Weaver Dr #518, DOVER, DE 19901
MLS# DEKT2040170Listed by: KELLER WILLIAMS REALTY CENTRAL-DELAWARE - Coming Soon
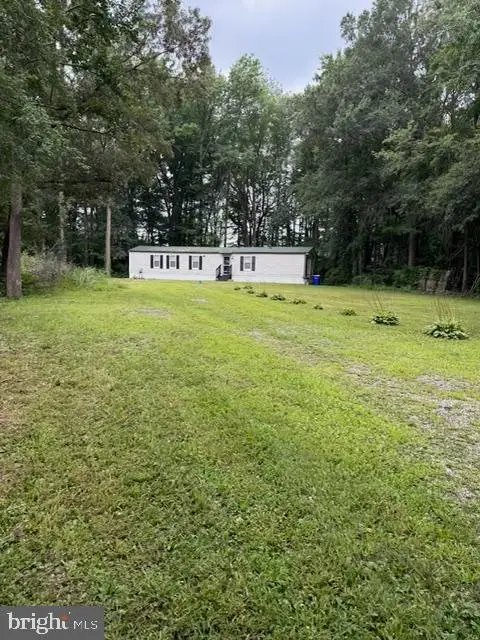 $189,000Coming Soon2 beds 2 baths
$189,000Coming Soon2 beds 2 baths37 Silver Ct, DOVER, DE 19904
MLS# DEKT2040172Listed by: ADAZIO REALTY ASSOCIATES - Coming Soon
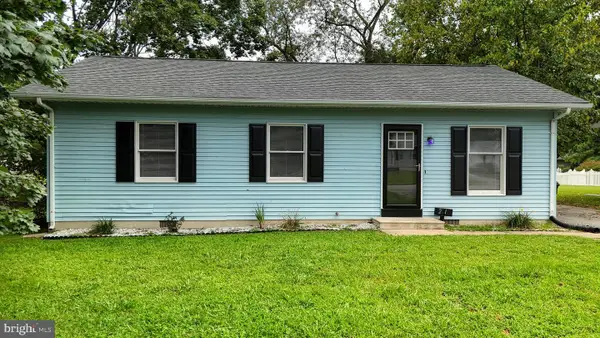 $249,000Coming Soon3 beds 1 baths
$249,000Coming Soon3 beds 1 baths21 Lingo Dr, DOVER, DE 19901
MLS# DEKT2040158Listed by: BRYAN REALTY GROUP - Coming SoonOpen Sun, 1 to 3pm
 $285,000Coming Soon4 beds 1 baths
$285,000Coming Soon4 beds 1 baths135 Woodbrook Rd, DOVER, DE 19901
MLS# DEKT2040154Listed by: WEICHERT REALTORS CORNERSTONE - New
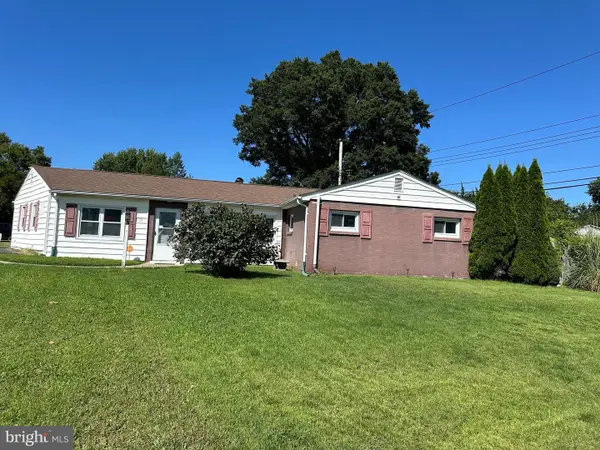 $215,000Active3 beds 2 baths1,445 sq. ft.
$215,000Active3 beds 2 baths1,445 sq. ft.111 Gunning Bedford Dr, DOVER, DE 19904
MLS# DEKT2040184Listed by: KW EMPOWER - Coming Soon
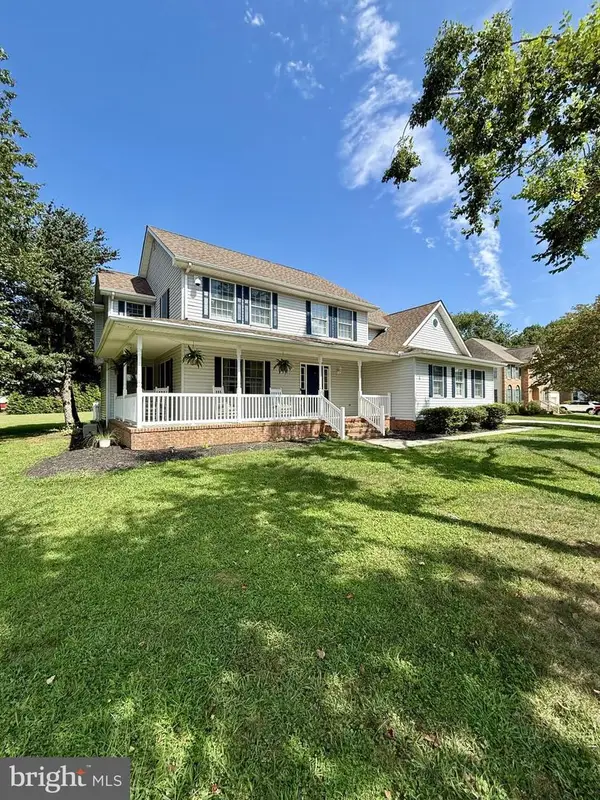 $525,000Coming Soon4 beds 4 baths
$525,000Coming Soon4 beds 4 baths200 Meadow Dr, DOVER, DE 19904
MLS# DEKT2040178Listed by: COLDWELL BANKER REALTY
