648 Kentland Ave, Dover, DE 19901
Local realty services provided by:Better Homes and Gardens Real Estate Valley Partners
648 Kentland Ave,Dover, DE 19901
$449,000
- 5 Beds
- 3 Baths
- 2,426 sq. ft.
- Single family
- Pending
Listed by: russell g griffin, charity alayne rash
Office: keller williams realty
MLS#:DEKT2041150
Source:BRIGHTMLS
Price summary
- Price:$449,000
- Price per sq. ft.:$185.08
- Monthly HOA dues:$47.83
About this home
Welcome to 648 Kentland Avenue – Stylish, Spacious & Move-In Ready
Tucked away on a quiet cul-de-sac in the sought-after St. Jones Commons community, this beautifully updated 5-bedroom, 2.5-bath home combines modern upgrades, thoughtful design, and everyday functionality—all just minutes from downtown Dover, Route 13, and Route 1.
Step inside to discover a home that’s been freshly painted and features contemporary finishes and designer lighting throughout the main level. The spacious living room impresses with custom built-in shelving, a stone accent wall, and a cozy electric fireplace, seamlessly flowing into the fully renovated kitchen (2023). With its sleek cabinetry, lighting, modern appliances, and abundant counter space, the kitchen is perfect for both casual meals and entertaining.
Enjoy meals in the adjoining casual dining space or the formal dining room with classic chair rail detailing. A versatile den with a stylish board-and-batten feature wall offers space for a home office, playroom, or guest area. A convenient laundry closet with chic wallpaper and a half bath complete the first floor.
Upstairs, you’ll find five generously sized bedrooms and two full bathrooms, including a tranquil primary suite with plenty of room to unwind.
Outside, the fenced backyard with a deck provides the perfect spot for gatherings or quiet evenings under the stars. The asphalt driveway was recently repaved (2024), and the attached garage offers additional convenience. Major upgrades include a new roof (2022), flooring replaced throughout home (2022), deck installed (2019), new front door (2024), and new A/C system (2018), ensuring peace of mind for years to come.
As a resident of St. Jones Commons, you’ll enjoy access to a community pool and the benefits of a well-maintained, welcoming neighborhood.
648 Kentland Avenue offers modern style, major updates, and an unbeatable location near Dover Air Force Base, Bayhealth Medical Center, local schools, and the Delaware beaches.
This one has it all—schedule your private tour today!
Contact an agent
Home facts
- Year built:2005
- Listing ID #:DEKT2041150
- Added:51 day(s) ago
- Updated:November 14, 2025 at 08:40 AM
Rooms and interior
- Bedrooms:5
- Total bathrooms:3
- Full bathrooms:2
- Half bathrooms:1
- Living area:2,426 sq. ft.
Heating and cooling
- Cooling:Central A/C
- Heating:Forced Air, Natural Gas
Structure and exterior
- Roof:Architectural Shingle
- Year built:2005
- Building area:2,426 sq. ft.
- Lot area:0.31 Acres
Schools
- High school:CAESAR RODNEY
- Middle school:POSTLETHWAIT
- Elementary school:W. REILY BROWN
Utilities
- Water:Public
- Sewer:Public Sewer
Finances and disclosures
- Price:$449,000
- Price per sq. ft.:$185.08
- Tax amount:$1,529 (2025)
New listings near 648 Kentland Ave
- New
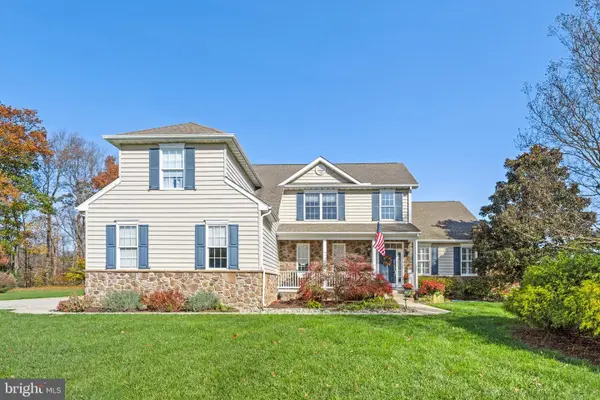 $575,000Active4 beds 5 baths2,927 sq. ft.
$575,000Active4 beds 5 baths2,927 sq. ft.274 Stonewater Way, DOVER, DE 19904
MLS# DEKT2042400Listed by: COLDWELL BANKER REALTY - New
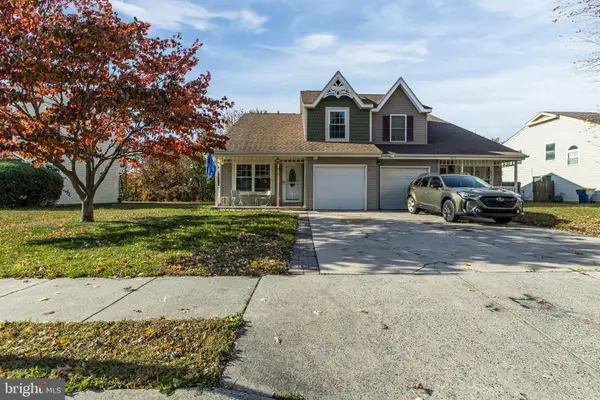 $289,500Active3 beds 3 baths2,016 sq. ft.
$289,500Active3 beds 3 baths2,016 sq. ft.418 E Wind Dr, DOVER, DE 19901
MLS# DEKT2042480Listed by: CENTURY 21 GOLD KEY REALTY - New
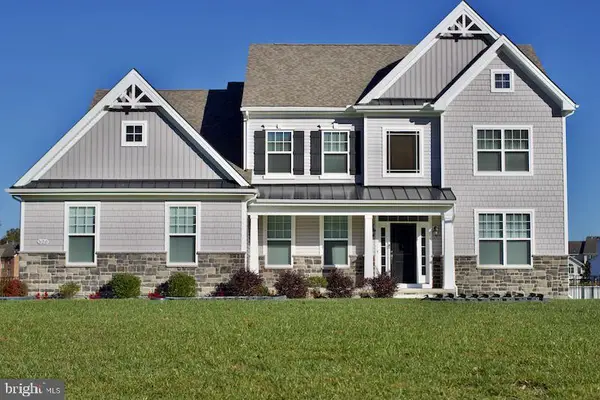 $570,000Active4 beds 3 baths3,041 sq. ft.
$570,000Active4 beds 3 baths3,041 sq. ft.520 Quails Nest Dr, DOVER, DE 19904
MLS# DEKT2042424Listed by: RE/MAX HORIZONS - Open Sat, 11am to 1pmNew
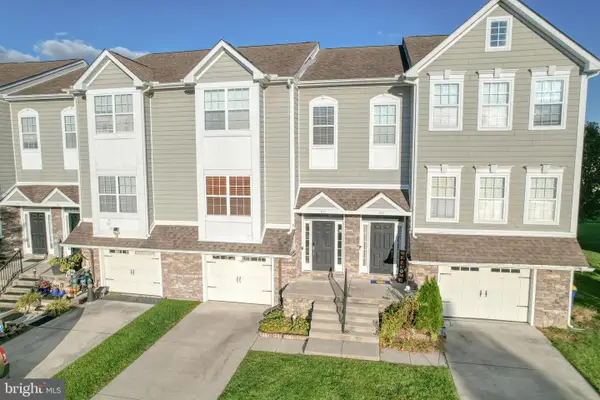 $315,000Active4 beds 4 baths2,030 sq. ft.
$315,000Active4 beds 4 baths2,030 sq. ft.169 Lexington Pl, DOVER, DE 19901
MLS# DEKT2042446Listed by: BRYAN REALTY GROUP - New
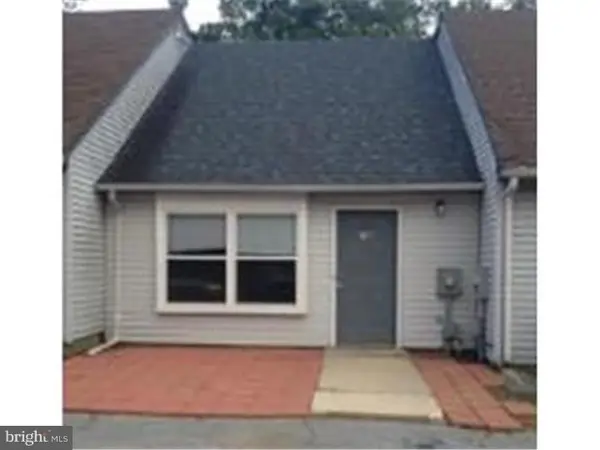 $199,900Active3 beds 2 baths1,080 sq. ft.
$199,900Active3 beds 2 baths1,080 sq. ft.124 Spruance Rd, DOVER, DE 19901
MLS# DEKT2042186Listed by: KELLER WILLIAMS REALTY CENTRAL-DELAWARE - New
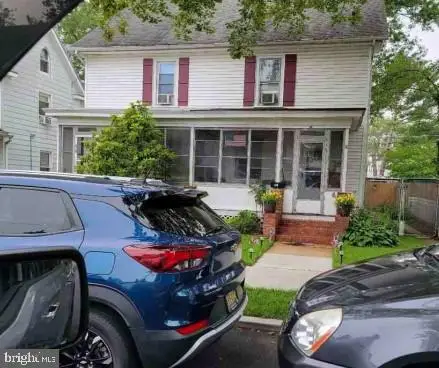 $176,600Active3 beds 2 baths1,408 sq. ft.
$176,600Active3 beds 2 baths1,408 sq. ft.314 N Bradford St, DOVER, DE 19904
MLS# DEKT2042458Listed by: REALHOME SERVICES AND SOLUTIONS, INC. - Open Fri, 9am to 5pmNew
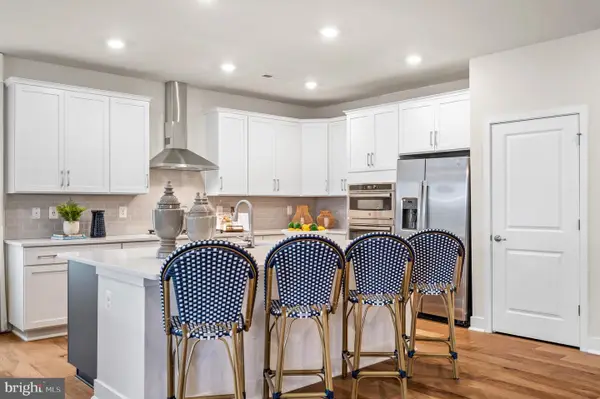 $399,892Active2 beds 2 baths1,778 sq. ft.
$399,892Active2 beds 2 baths1,778 sq. ft.368 Peacock Pl, DOVER, DE 19904
MLS# DEKT2042450Listed by: ATLANTIC FIVE REALTY - New
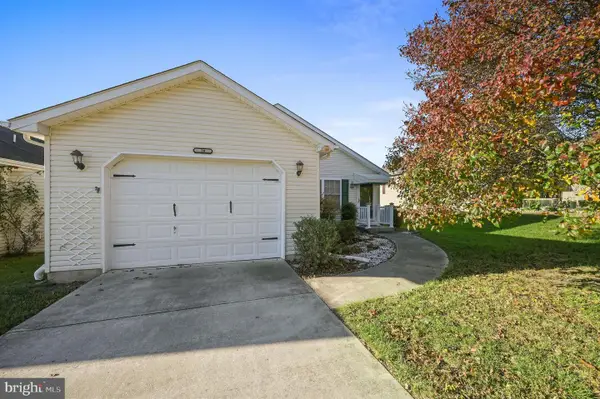 $284,500Active2 beds 2 baths1,300 sq. ft.
$284,500Active2 beds 2 baths1,300 sq. ft.38 Planters Run Ct, DOVER, DE 19901
MLS# DEKT2042434Listed by: CROWN HOMES REAL ESTATE - New
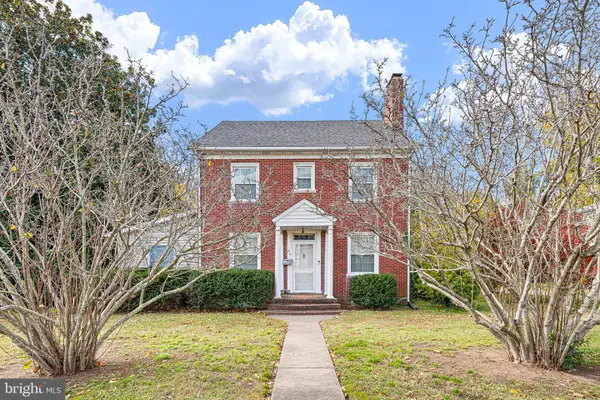 $350,000Active4 beds 2 baths2,612 sq. ft.
$350,000Active4 beds 2 baths2,612 sq. ft.274 Kings Hwy, DOVER, DE 19901
MLS# DEKT2042432Listed by: MYERS REALTY - New
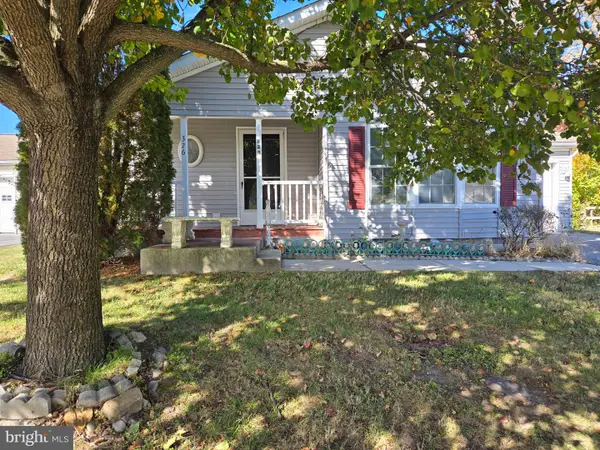 $175,000Active3 beds 2 baths1,514 sq. ft.
$175,000Active3 beds 2 baths1,514 sq. ft.326 Persimmon Cir W #326, DOVER, DE 19901
MLS# DEKT2042276Listed by: BRYAN REALTY GROUP
