90 Eastbrook #brandywine Lot 47, Dover, DE 19904
Local realty services provided by:Better Homes and Gardens Real Estate Premier
90 Eastbrook #brandywine Lot 47,Dover, DE 19904
$616,070
- 4 Beds
- 3 Baths
- 3,700 sq. ft.
- Single family
- Pending
Listed by: elizabeth a page-kramer
Office: exp realty, llc.
MLS#:DEKT2038242
Source:BRIGHTMLS
Price summary
- Price:$616,070
- Price per sq. ft.:$166.51
- Monthly HOA dues:$25
About this home
This stunning luxury home brings flexibility and grandeur to family living. The Brandywine features a two-story foyer and family room, a spacious kitchen and breakfast area, formal living and dining rooms, and a first-floor study. A rear staircase leads to the dramatic owner's suite with dual walk-in closets, a spacious sitting room, a luxury bath with a corner soaking tub, and separate linen and water closets.
The photos are of a similar home. They are for marketing purposes only and are not of the actual house. County, city, and school taxes, assessment value, and square footage are approximate. This is a to-be-built home. The price shown is the base price before adding additional options. For further information about this to-be-built home, visit the model home in Hidden Brook-1153 Charleston Circle Dover. If you are working with a realtor, the agent's client must acknowledge that a realtor is representing them during their first interaction with JS Homes, and the realtor must accompany their client on the first visit.
Contact an agent
Home facts
- Year built:2025
- Listing ID #:DEKT2038242
- Added:196 day(s) ago
- Updated:October 26, 2025 at 07:30 AM
Rooms and interior
- Bedrooms:4
- Total bathrooms:3
- Full bathrooms:2
- Half bathrooms:1
- Living area:3,700 sq. ft.
Heating and cooling
- Cooling:Central A/C
- Heating:Central, Natural Gas
Structure and exterior
- Roof:Shingle
- Year built:2025
- Building area:3,700 sq. ft.
- Lot area:0.2 Acres
Schools
- High school:SMYRNA
- Middle school:SMYRNA
- Elementary school:SUNNYSIDE
Utilities
- Water:Public
- Sewer:Public Sewer
Finances and disclosures
- Price:$616,070
- Price per sq. ft.:$166.51
- Tax amount:$3,500 (2024)
New listings near 90 Eastbrook #brandywine Lot 47
- New
 $123,456Active3 beds 1 baths2,079 sq. ft.
$123,456Active3 beds 1 baths2,079 sq. ft.4166 Forrest Ave, DOVER, DE 19904
MLS# DEKT2043188Listed by: SELL YOUR HOME SERVICES - Coming Soon
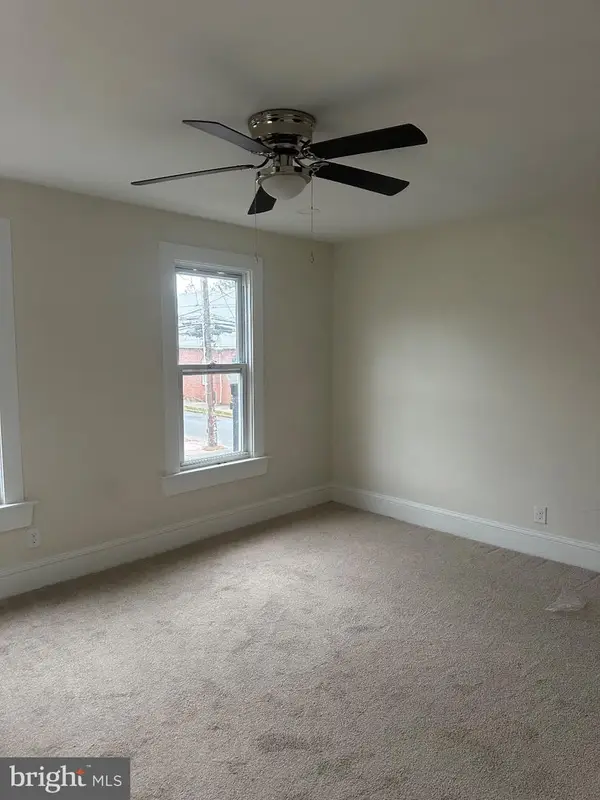 $225,000Coming Soon-- beds -- baths
$225,000Coming Soon-- beds -- baths56 S New St, DOVER, DE 19904
MLS# DEKT2041412Listed by: TRI-COUNTY REALTY - Coming SoonOpen Fri, 5 to 7pm
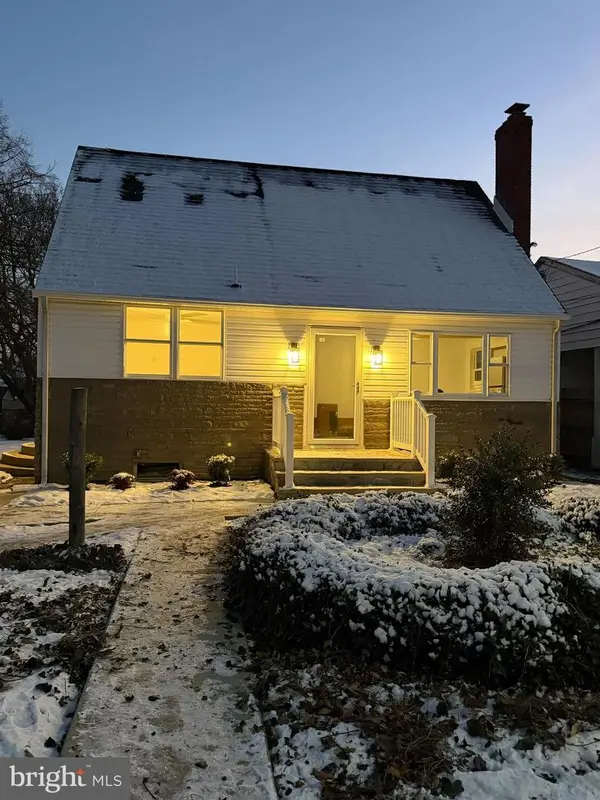 $289,000Coming Soon3 beds 1 baths
$289,000Coming Soon3 beds 1 baths972 S Little Creek Rd, DOVER, DE 19901
MLS# DEKT2043070Listed by: RE/MAX MAIN LINE-WEST CHESTER - Open Sat, 1 to 3pmNew
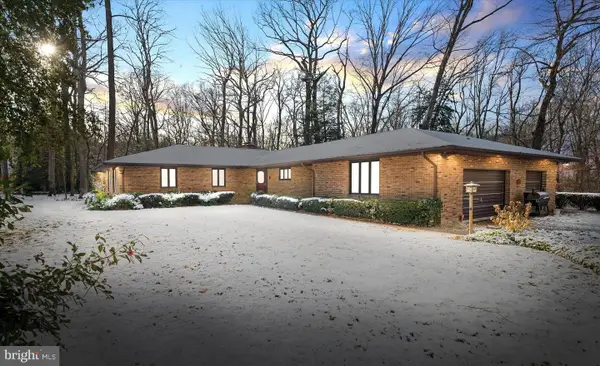 $545,000Active3 beds 3 baths2,519 sq. ft.
$545,000Active3 beds 3 baths2,519 sq. ft.82 Wimbledon Dr, DOVER, DE 19904
MLS# DEKT2043162Listed by: CROWN HOMES REAL ESTATE - New
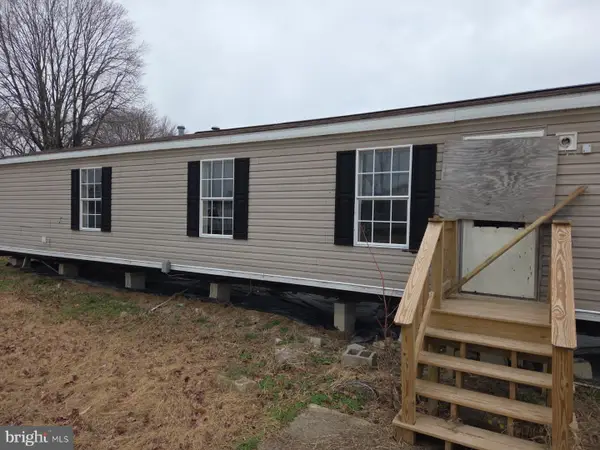 $9,000Active2 beds 1 baths980 sq. ft.
$9,000Active2 beds 1 baths980 sq. ft.1131 S Bay Rd #102, DOVER, DE 19901
MLS# DEKT2043064Listed by: KW EMPOWER - New
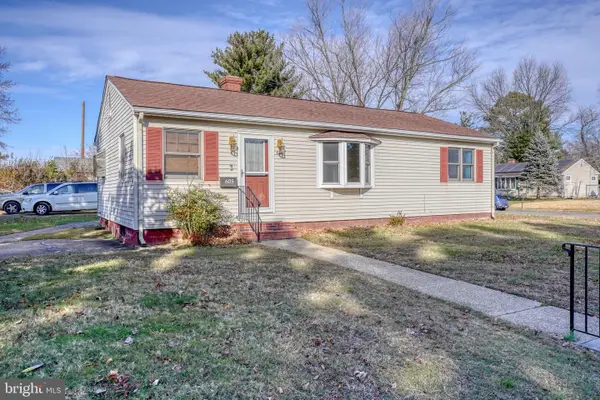 $260,000Active3 beds 1 baths1,008 sq. ft.
$260,000Active3 beds 1 baths1,008 sq. ft.605 Columbia Ave, DOVER, DE 19904
MLS# DEKT2042968Listed by: BURNS & ELLIS REALTORS - Coming Soon
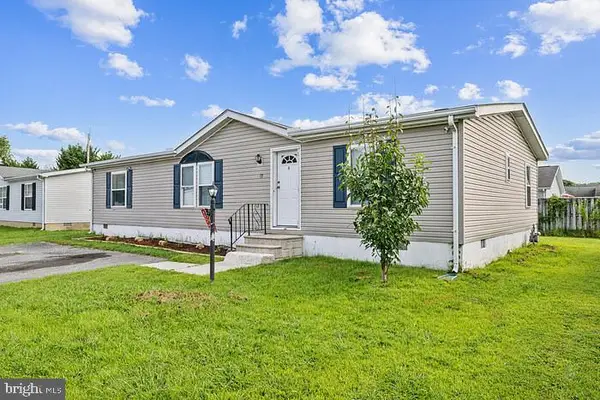 $209,000Coming Soon3 beds 2 baths
$209,000Coming Soon3 beds 2 baths19 Karen Pl, DOVER, DE 19901
MLS# DEKT2043142Listed by: REAL BROKER, LLC - New
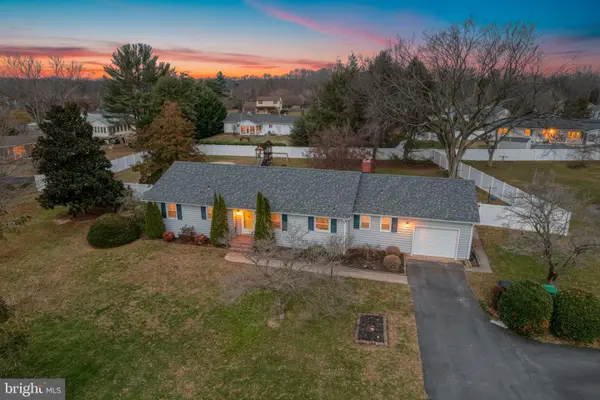 $339,900Active3 beds 2 baths1,400 sq. ft.
$339,900Active3 beds 2 baths1,400 sq. ft.107 Dyke Branch Rd, DOVER, DE 19901
MLS# DEKT2042966Listed by: BURNS & ELLIS REALTORS - New
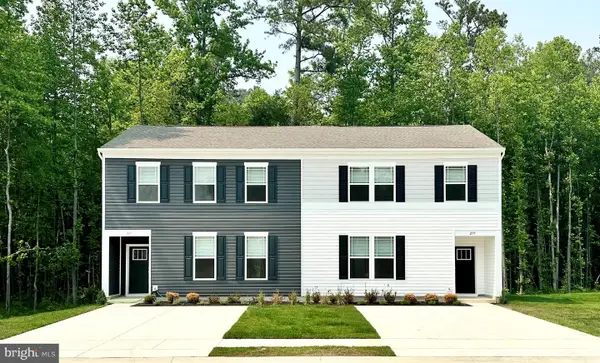 $337,990Active3 beds 3 baths1,530 sq. ft.
$337,990Active3 beds 3 baths1,530 sq. ft.106 Red Haven Way, DOVER, DE 19904
MLS# DEKT2043118Listed by: D.R. HORTON REALTY OF DELAWARE, LLC - Coming Soon
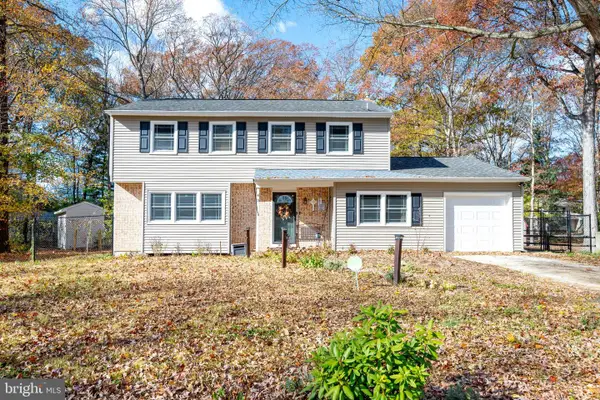 $375,999Coming Soon4 beds 3 baths
$375,999Coming Soon4 beds 3 baths42 Scioto Ct, DOVER, DE 19904
MLS# DEKT2042614Listed by: COLDWELL BANKER PREMIER - LEWES
