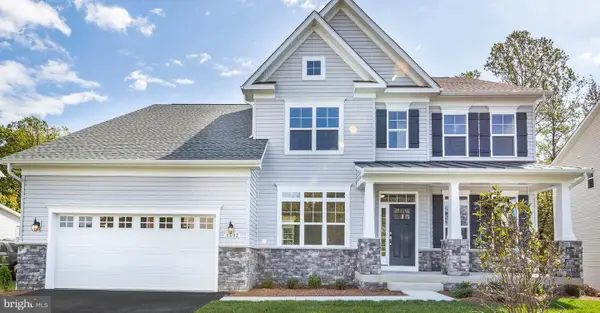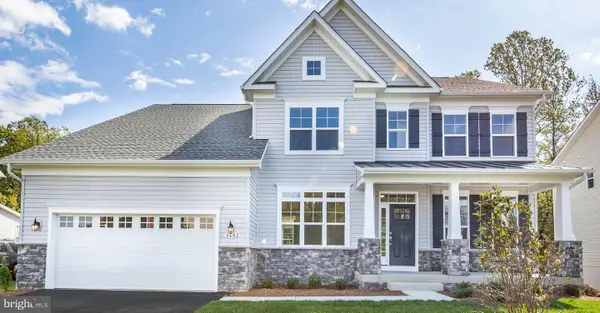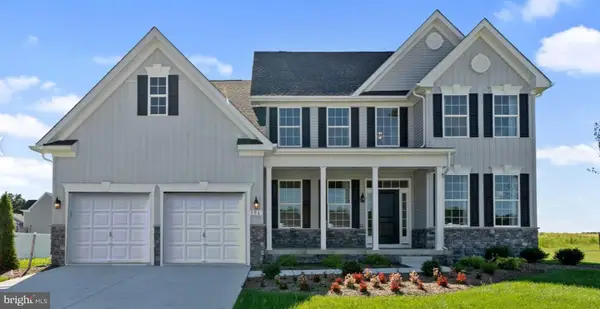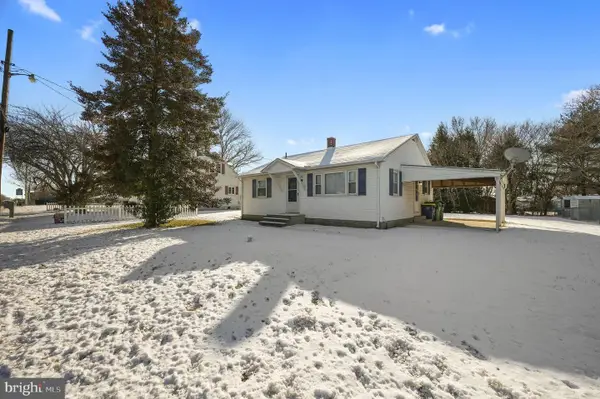932 Carrington Dr, Dover, DE 19904
Local realty services provided by:Better Homes and Gardens Real Estate Community Realty
932 Carrington Dr,Dover, DE 19904
$405,000
- 4 Beds
- 3 Baths
- - sq. ft.
- Single family
- Sold
Listed by: susan hastings
Office: patterson-schwartz-dover
MLS#:DEKT2041454
Source:BRIGHTMLS
Sorry, we are unable to map this address
Price summary
- Price:$405,000
- Monthly HOA dues:$18.58
About this home
Due to no fault of the seller, property is back on the market. Welcome home! Enjoy walking up to the front porch that you can sit out on into the foyer of this well cared for home. On the first floor you will find a living room, dining room, kitchen with eating area and sliding door to generous sized deck to enjoy your morning coffee or relax on after a long day overlooking a lovely fenced rear yard. The property line goes beyond the fence and backs to a wooded area which backs to open space. Also, on the first floor you will find a lovely family room with a fireplace to enjoy. There is a half bath and access to the 2 car garage and basement. As you go upstairs you will find the primary bedroom with 2 walk in closets and primary bathroom with soaking tub for your relaxation, dual sinks and shower. There is also 3 additional generous sized bedrooms, bathroom and laundry room. The updates to this home include a new garage door, motor and opener in 2023, Whirlpool dryer 2024, Smartcore Ultra-Premium water proof flooring installed in the kitchen, foyer, and 3 bathrooms in 2025, vinyl LVT flooring upstairs hallway and 1 bedroom 2021, freshly painted shutters, on and around front door and around garage door 2025.
Contact an agent
Home facts
- Year built:2008
- Listing ID #:DEKT2041454
- Added:91 day(s) ago
- Updated:December 30, 2025 at 04:02 PM
Rooms and interior
- Bedrooms:4
- Total bathrooms:3
- Full bathrooms:2
- Half bathrooms:1
Heating and cooling
- Cooling:Ceiling Fan(s), Central A/C
- Heating:Forced Air, Natural Gas
Structure and exterior
- Year built:2008
Utilities
- Water:Public
- Sewer:Public Sewer
Finances and disclosures
- Price:$405,000
- Tax amount:$2,721 (2025)
New listings near 932 Carrington Dr
- Coming Soon
 $607,000Coming Soon1 beds 2 baths
$607,000Coming Soon1 beds 2 baths100 Brookfield Dr, DOVER, DE 19901
MLS# DEKT2043340Listed by: KELLER WILLIAMS REALTY - New
 $265,000Active3 beds 1 baths1,064 sq. ft.
$265,000Active3 beds 1 baths1,064 sq. ft.108 N Halsey Rd, DOVER, DE 19901
MLS# DEKT2043222Listed by: LONG & FOSTER REAL ESTATE, INC. - Coming Soon
 $325,000Coming Soon3 beds 2 baths
$325,000Coming Soon3 beds 2 baths48 John Collins Cir, DOVER, DE 19904
MLS# DEKT2043334Listed by: MY REAL ESTATE STORE  $807,530Pending4 beds 3 baths3,451 sq. ft.
$807,530Pending4 beds 3 baths3,451 sq. ft.Lot 43 Brookfield Drive, DOVER, DE 19901
MLS# DEKT2043326Listed by: NEXT STEP REALTY $654,600Pending4 beds 3 baths3,451 sq. ft.
$654,600Pending4 beds 3 baths3,451 sq. ft.Lot 46 Brookfield Drive, DOVER, DE 19901
MLS# DEKT2043328Listed by: NEXT STEP REALTY $569,610Pending4 beds 3 baths2,368 sq. ft.
$569,610Pending4 beds 3 baths2,368 sq. ft.Lot 24 Brookfield Drive, DOVER, DE 19901
MLS# DEKT2043330Listed by: NEXT STEP REALTY- Coming Soon
 $299,999.99Coming Soon3 beds 1 baths
$299,999.99Coming Soon3 beds 1 baths2389 White Oak Rd, DOVER, DE 19901
MLS# DEKT2043290Listed by: KELLER WILLIAMS REALTY CENTRAL-DELAWARE - New
 $259,900Active2 beds 1 baths896 sq. ft.
$259,900Active2 beds 1 baths896 sq. ft.96 Lochmeath Way, DOVER, DE 19904
MLS# DEKT2043314Listed by: RE/MAX HORIZONS - New
 $334,999Active3 beds 2 baths1,715 sq. ft.
$334,999Active3 beds 2 baths1,715 sq. ft.920 E Division St, DOVER, DE 19901
MLS# DEKT2043318Listed by: FAVE REALTY INC - New
 $124,900Active1 beds 1 baths779 sq. ft.
$124,900Active1 beds 1 baths779 sq. ft.1 Berwyn Hall, DOVER, DE 19904
MLS# DEKT2043308Listed by: BHHS FOX & ROACH-CHRISTIANA
