16417 Cutty Ct, Ellendale, DE 19941
Local realty services provided by:Better Homes and Gardens Real Estate Reserve
16417 Cutty Ct,Ellendale, DE 19941
$384,990
- 3 Beds
- 2 Baths
- 1,793 sq. ft.
- Single family
- Active
Listed by: barbara k heilman
Office: delaware homes inc
MLS#:DESU2090092
Source:BRIGHTMLS
Price summary
- Price:$384,990
- Price per sq. ft.:$214.72
- Monthly HOA dues:$156
About this home
Welcome to the Adriatic floor plan // This is for a to be built home.
The Adriatic is the perfect blend of elegance, comfort, and functionality—all on one level. This thoughtfully designed home features an open-concept layout with a spacious kitchen, inviting great room, and a bright dining area—ideal for hosting family and friends.
The tranquil primary suite offers a relaxing retreat with a luxurious bathroom and generous walk-in closet. Two additional bedrooms are privately situated, along with a flexible home office.
A walk-in pantry, convenient HovHall, and the option for a 3-car garage provide ample storage solutions for everyday living. Expand your entertaining space outdoors with the optional screened deck—perfect for al fresco dining or morning coffee.
Enjoy easy, single-story living in the beautifully designed Adriatic.
For a full list of features for this home, please contact our sales representatives.
Photos are for display purposes only and may not reflect actual finishes or selections.
This community has a pool, clubhouse, pickleball courts, and more already built and ready for use!
Contact an agent
Home facts
- Year built:2025
- Listing ID #:DESU2090092
- Added:220 day(s) ago
- Updated:February 13, 2026 at 05:37 AM
Rooms and interior
- Bedrooms:3
- Total bathrooms:2
- Full bathrooms:2
- Living area:1,793 sq. ft.
Heating and cooling
- Cooling:Central A/C
- Heating:90% Forced Air, Natural Gas, Programmable Thermostat
Structure and exterior
- Roof:Architectural Shingle
- Year built:2025
- Building area:1,793 sq. ft.
- Lot area:0.17 Acres
Utilities
- Water:Public
- Sewer:Public Sewer
Finances and disclosures
- Price:$384,990
- Price per sq. ft.:$214.72
New listings near 16417 Cutty Ct
- New
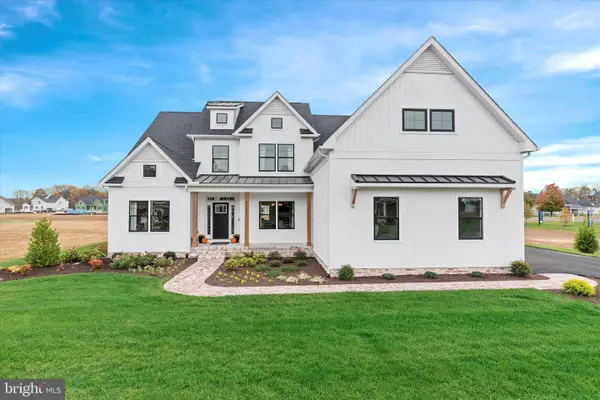 $933,365Active4 beds 3 baths2,890 sq. ft.
$933,365Active4 beds 3 baths2,890 sq. ft.Parcel A Hummingbird Road - Hannah, ELLENDALE, DE 19941
MLS# DESU2104704Listed by: CAPE REALTY - New
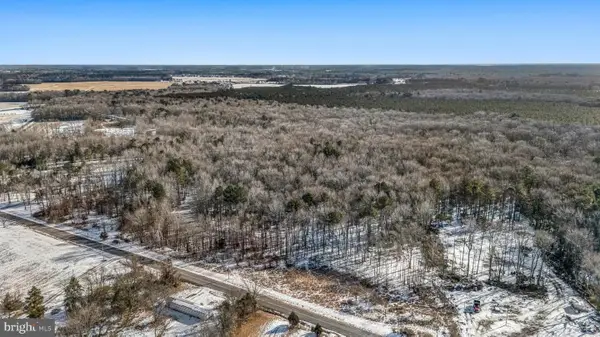 $325,000Active23.3 Acres
$325,000Active23.3 Acres13526 Beaver Dam Rd, ELLENDALE, DE 19941
MLS# DESU2104830Listed by: KW EMPOWER - Open Fri, 10am to 5pmNew
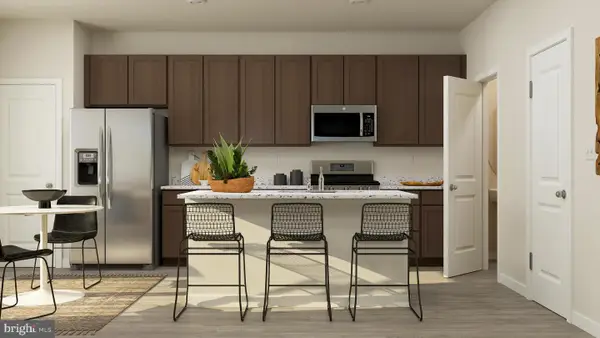 $298,190Active3 beds 3 baths1,534 sq. ft.
$298,190Active3 beds 3 baths1,534 sq. ft.12025 Rosedale Ct, ELLENDALE, DE 19941
MLS# DESU2104736Listed by: ATLANTIC FIVE REALTY - New
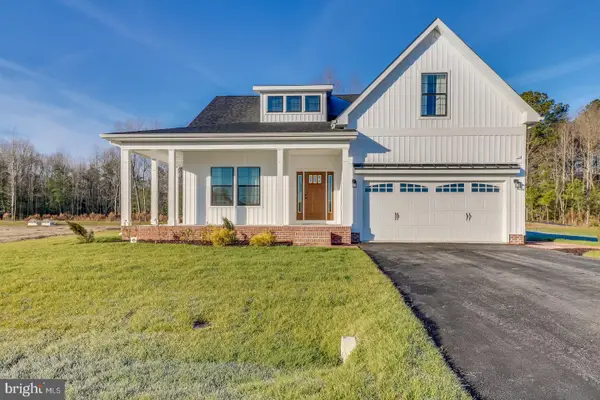 $394,990Active3 beds 2 baths1,361 sq. ft.
$394,990Active3 beds 2 baths1,361 sq. ft.14282 Schooner Run - Lot #84, ELLENDALE, DE 19941
MLS# DESU2104596Listed by: CAPE REALTY - New
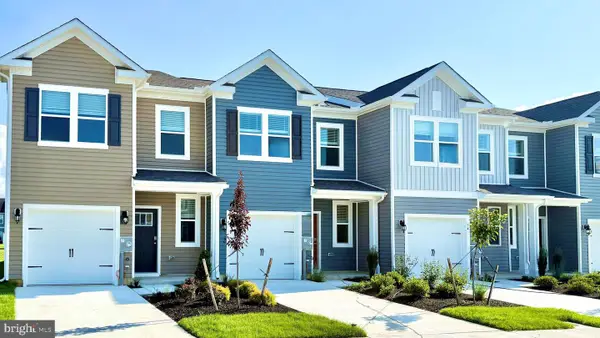 $290,990Active3 beds 3 baths1,500 sq. ft.
$290,990Active3 beds 3 baths1,500 sq. ft.535 Colette St, ELLENDALE, DE 19941
MLS# DESU2104670Listed by: D.R. HORTON REALTY OF DELAWARE, LLC - New
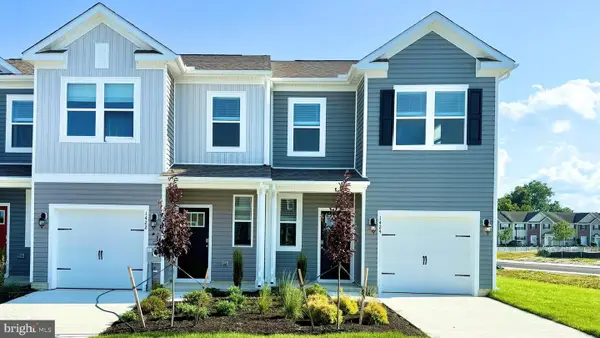 $305,990Active3 beds 3 baths1,500 sq. ft.
$305,990Active3 beds 3 baths1,500 sq. ft.537 Colette St, ELLENDALE, DE 19941
MLS# DESU2104674Listed by: D.R. HORTON REALTY OF DELAWARE, LLC 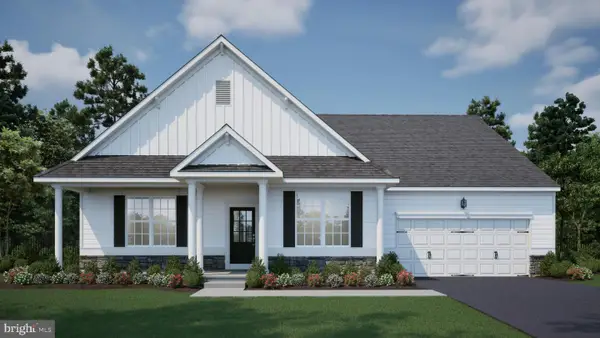 $551,500Pending3 beds 2 baths2,378 sq. ft.
$551,500Pending3 beds 2 baths2,378 sq. ft.22416 Hummingbird Road, ELLENDALE, DE 19941
MLS# DESU2069414Listed by: CENTURY 21 EMERALD- New
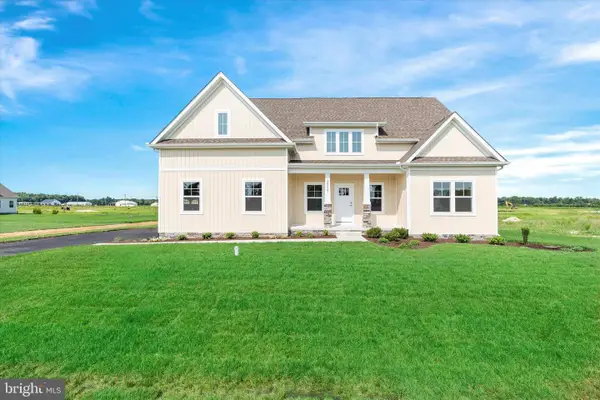 $424,990Active3 beds 2 baths1,361 sq. ft.
$424,990Active3 beds 2 baths1,361 sq. ft.14274 Schooner Run - Lot #83, ELLENDALE, DE 19941
MLS# DESU2104582Listed by: CAPE REALTY 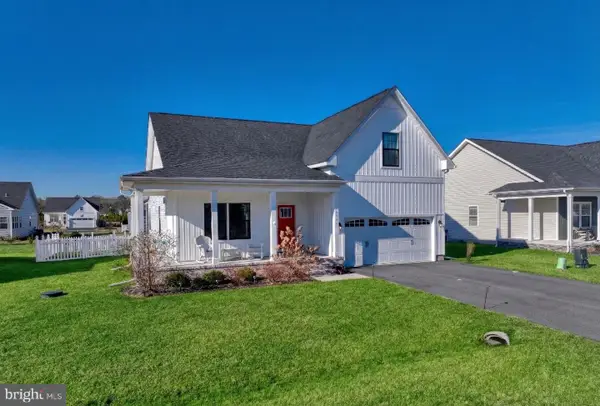 $425,000Active4 beds 3 baths1,802 sq. ft.
$425,000Active4 beds 3 baths1,802 sq. ft.14431 Breakwater Reach, ELLENDALE, DE 19941
MLS# DESU2103950Listed by: MONUMENT SOTHEBY'S INTERNATIONAL REALTY $276,990Pending3 beds 3 baths1,365 sq. ft.
$276,990Pending3 beds 3 baths1,365 sq. ft.505 Colette St, ELLENDALE, DE 19941
MLS# DESU2104078Listed by: D.R. HORTON REALTY OF DELAWARE, LLC

