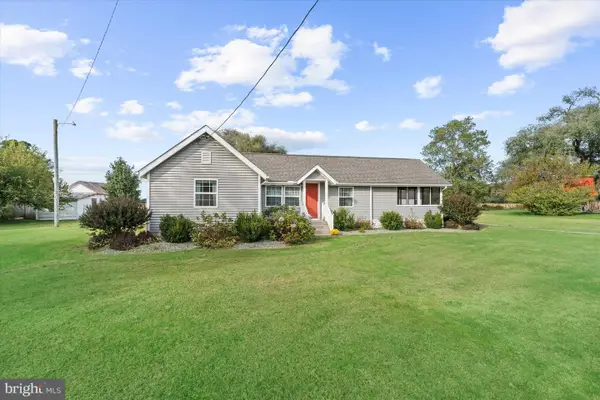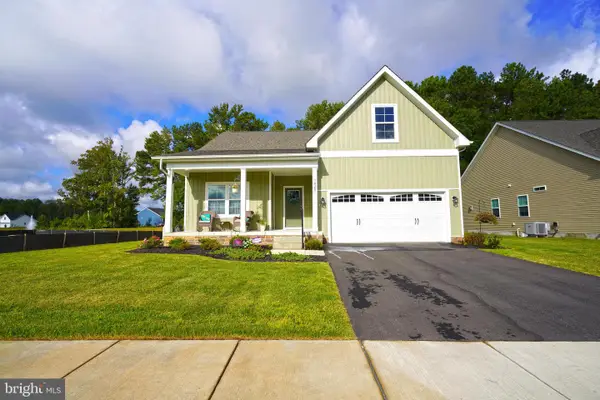208 Pine St, Ellendale, DE 19941
Local realty services provided by:Better Homes and Gardens Real Estate Cassidon Realty
208 Pine St,Ellendale, DE 19941
$75,000
- 2 Beds
- 1 Baths
- 825 sq. ft.
- Single family
- Pending
Listed by: eric a lafontaine
Office: century 21 emerald
MLS#:DESU2100452
Source:BRIGHTMLS
Price summary
- Price:$75,000
- Price per sq. ft.:$90.91
About this home
Discover a prime investment opportunity in the desirable Ellendale subdivision. This charming 2-bedroom, 1-bathroom ranch-style home, built in 1950, offers 825 sq. ft. of potential in a growing market. With a lot size of 0.15 acres, this property presents ample space for future enhancements or expansions, making it an ideal candidate for value appreciation. The detached frame structure features a classic layout that can easily be updated to meet modern tastes, allowing for a quick turnaround on renovations. New roof was installed in the past 2 years. The off-street parking accommodates up to four vehicles, enhancing convenience for tenants or future buyers. Located in a community with no HOA fees, this property allows for flexible rental options, maximizing your return on investment. The absence of a pool and extensive landscaping means lower maintenance costs, ensuring a more favorable cash flow. Ellendale's growing appeal and proximity to local amenities position this property as a lucrative flip opportunity. Investors can capitalize on the increasing demand for housing in the area, making this a smart addition to any portfolio. Seize the chance to invest in a property with solid bones and endless potential. Schedule a viewing today and explore the possibilities this home has to offer!
Contact an agent
Home facts
- Year built:1950
- Listing ID #:DESU2100452
- Added:3 day(s) ago
- Updated:November 15, 2025 at 09:06 AM
Rooms and interior
- Bedrooms:2
- Total bathrooms:1
- Full bathrooms:1
- Living area:825 sq. ft.
Heating and cooling
- Cooling:Ceiling Fan(s)
Structure and exterior
- Roof:Asphalt
- Year built:1950
- Building area:825 sq. ft.
- Lot area:0.15 Acres
Schools
- High school:MILFORD
- Middle school:MILFORD CENTRAL ACADEMY
- Elementary school:MORRIS EARLY CHILDHOOD CENTER
Utilities
- Water:Well
- Sewer:Public Sewer
Finances and disclosures
- Price:$75,000
- Price per sq. ft.:$90.91
- Tax amount:$466 (2025)
New listings near 208 Pine St
- New
 $394,900Active3 beds 2 baths1,639 sq. ft.
$394,900Active3 beds 2 baths1,639 sq. ft.15008 Boatswain Ave, ELLENDALE, DE 19941
MLS# DESU2100438Listed by: DELAWARE HOMES INC - Open Sat, 10am to 5pm
 $379,990Active4 beds 3 baths1,995 sq. ft.
$379,990Active4 beds 3 baths1,995 sq. ft.13309 Mullica Dr, ELLENDALE, DE 19941
MLS# DESU2099782Listed by: ATLANTIC FIVE REALTY  $225,000Pending2 beds 1 baths1,140 sq. ft.
$225,000Pending2 beds 1 baths1,140 sq. ft.14503 Beach Hwy, ELLENDALE, DE 19941
MLS# DESU2098954Listed by: PATTERSON-SCHWARTZ-HOCKESSIN $319,900Active3 beds 3 baths1,561 sq. ft.
$319,900Active3 beds 3 baths1,561 sq. ft.708 Willow St, ELLENDALE, DE 19941
MLS# DESU2098130Listed by: COLDWELL BANKER PREMIER - SEAFORD $279,990Pending3 beds 3 baths1,534 sq. ft.
$279,990Pending3 beds 3 baths1,534 sq. ft.12027 Rosedale Ct, ELLENDALE, DE 19941
MLS# DESU2097814Listed by: LONG & FOSTER REAL ESTATE, INC. $289,990Active3 beds 3 baths1,534 sq. ft.
$289,990Active3 beds 3 baths1,534 sq. ft.12023 Rosedale Ct, ELLENDALE, DE 19941
MLS# DESU2097816Listed by: LONG & FOSTER REAL ESTATE, INC. $299,000Pending3 beds 3 baths1,704 sq. ft.
$299,000Pending3 beds 3 baths1,704 sq. ft.12006 Rosedale Ct, ELLENDALE, DE 19941
MLS# DESU2097820Listed by: LONG & FOSTER REAL ESTATE, INC. $439,900Active3 beds 2 baths1,638 sq. ft.
$439,900Active3 beds 2 baths1,638 sq. ft.21227 Ridge Rd, ELLENDALE, DE 19941
MLS# DESU2097598Listed by: KELLER WILLIAMS REALTY $475,000Active3 beds 2 baths1,648 sq. ft.
$475,000Active3 beds 2 baths1,648 sq. ft.14287 Schooner Run, ELLENDALE, DE 19941
MLS# DESU2096228Listed by: BERKSHIRE HATHAWAY HOMESERVICES PENFED REALTY
