22484 Hummingbird Road - Lot #13, Ellendale, DE 19941
Local realty services provided by:Better Homes and Gardens Real Estate Murphy & Co.
22484 Hummingbird Road - Lot #13,Ellendale, DE 19941
$679,990
- 4 Beds
- 3 Baths
- 2,435 sq. ft.
- Single family
- Pending
Listed by: georgiana penny, brent m reed
Office: cape realty
MLS#:DESU2082940
Source:BRIGHTMLS
Price summary
- Price:$679,990
- Price per sq. ft.:$279.26
About this home
Move-in NOW! Built by award-winning local builder, Capstone Homes, this Juliet spec home on lot 13 outside of Reynolds Pond Estates is ready to call home with a quick-delivery incentive*! The Juliet is Capstone's most flexible floorplan beginning with the convenience of first floor living including the primary suite with two additional bedrooms, study, large laundry room and kitchen with eating area. Capstone Homes goes a step above the competition by offering standard what some call upgrades. In addition, this particular home has enhanced even more with a 3 car side-load garage, morning room, second floor with bedroom, bathroom and unfinished bonus room, oak tread stairs, vaulted ceiling, extra windows, additional lighting, gourmet kitchen, primary suite extension, quartz countertops, tiled primary shower with frameless glass shower door, gas fireplace and elevation B, which adds a front porch, stone foundation, 2 cedar columns, and board & batten. Reynolds Pond Estates on Hummingbird Road offers estate-style living on 1-1.5 acre homesites just north of Milton! This is a unique opportunity to own your dream home with minimal deed restrictions, but minutes from everything you need. Founded in 2006, this family-owned and operated local builder is committed to building quality homes throughout Sussex County. Call today to request a full list of Capstone’s standard features, upgrades and floor plan, or visit BeachTree Preserve to learn more. Capstone Homes - guiding you home, every step of the way. *Incentive is included in the list price. Incentives and pricing may change at any time.
Contact an agent
Home facts
- Year built:2025
- Listing ID #:DESU2082940
- Added:303 day(s) ago
- Updated:February 11, 2026 at 08:32 AM
Rooms and interior
- Bedrooms:4
- Total bathrooms:3
- Full bathrooms:3
- Living area:2,435 sq. ft.
Heating and cooling
- Cooling:Central A/C
- Heating:Electric, Heat Pump(s)
Structure and exterior
- Roof:Architectural Shingle
- Year built:2025
- Building area:2,435 sq. ft.
- Lot area:1.39 Acres
Schools
- High school:CAPE HENLOPEN
- Middle school:MARINER
- Elementary school:H.O. BRITTINGHAM
Utilities
- Water:Well
- Sewer:Gravity Sept Fld
Finances and disclosures
- Price:$679,990
- Price per sq. ft.:$279.26
New listings near 22484 Hummingbird Road - Lot #13
- New
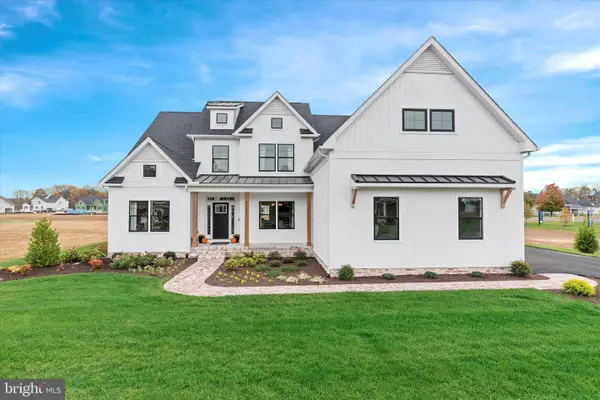 $933,365Active4 beds 3 baths2,890 sq. ft.
$933,365Active4 beds 3 baths2,890 sq. ft.Parcel A Hummingbird Road - Hannah, ELLENDALE, DE 19941
MLS# DESU2104704Listed by: CAPE REALTY - New
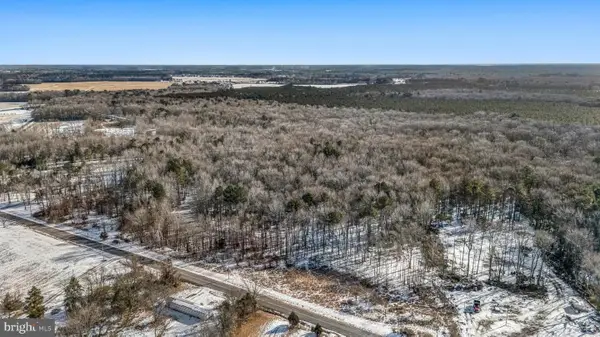 $325,000Active23.3 Acres
$325,000Active23.3 Acres13526 Beaver Dam Rd, ELLENDALE, DE 19941
MLS# DESU2104830Listed by: KW EMPOWER - Open Thu, 10am to 5pmNew
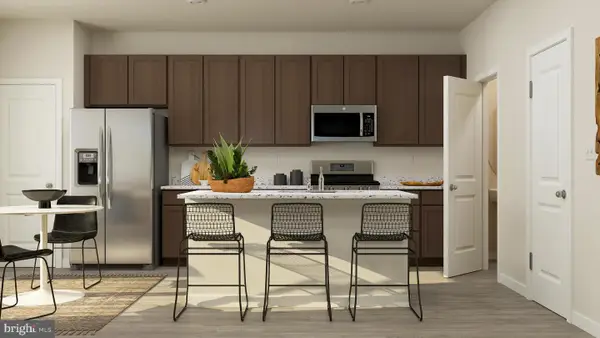 $298,190Active3 beds 3 baths1,534 sq. ft.
$298,190Active3 beds 3 baths1,534 sq. ft.12025 Rosedale Ct, ELLENDALE, DE 19941
MLS# DESU2104736Listed by: ATLANTIC FIVE REALTY - New
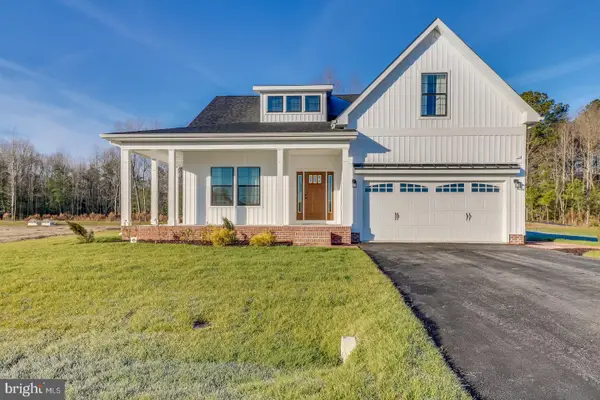 $394,990Active3 beds 2 baths1,361 sq. ft.
$394,990Active3 beds 2 baths1,361 sq. ft.14282 Schooner Run - Lot #84, ELLENDALE, DE 19941
MLS# DESU2104596Listed by: CAPE REALTY - New
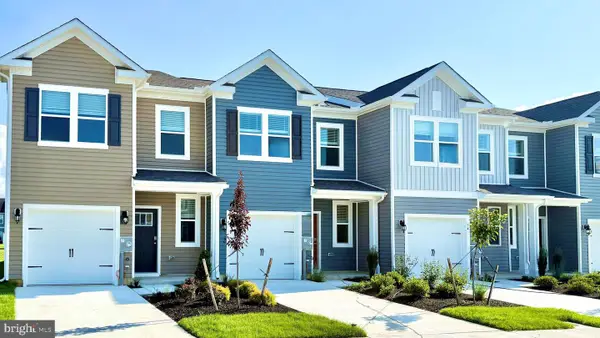 $290,990Active3 beds 3 baths1,500 sq. ft.
$290,990Active3 beds 3 baths1,500 sq. ft.535 Colette St, ELLENDALE, DE 19941
MLS# DESU2104670Listed by: D.R. HORTON REALTY OF DELAWARE, LLC - New
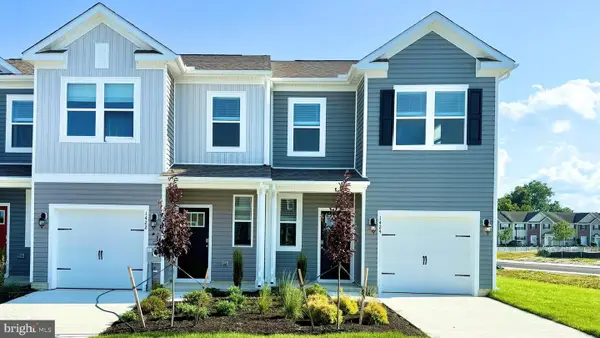 $305,990Active3 beds 3 baths1,500 sq. ft.
$305,990Active3 beds 3 baths1,500 sq. ft.537 Colette St, ELLENDALE, DE 19941
MLS# DESU2104674Listed by: D.R. HORTON REALTY OF DELAWARE, LLC 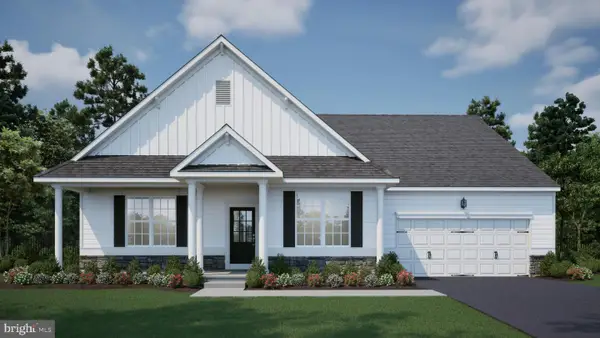 $551,500Pending3 beds 2 baths2,378 sq. ft.
$551,500Pending3 beds 2 baths2,378 sq. ft.22416 Hummingbird Road, ELLENDALE, DE 19941
MLS# DESU2069414Listed by: CENTURY 21 EMERALD- New
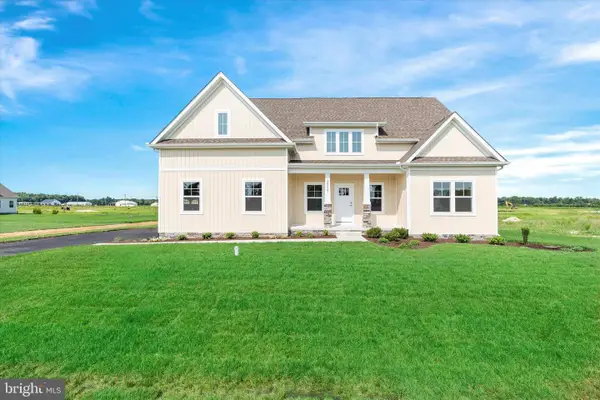 $424,990Active3 beds 2 baths1,361 sq. ft.
$424,990Active3 beds 2 baths1,361 sq. ft.14274 Schooner Run - Lot #83, ELLENDALE, DE 19941
MLS# DESU2104582Listed by: CAPE REALTY 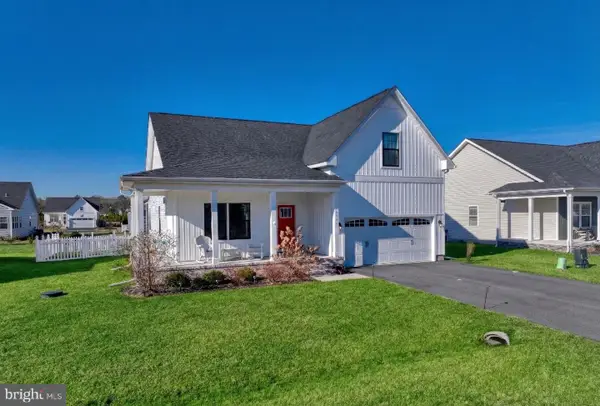 $425,000Active4 beds 3 baths1,802 sq. ft.
$425,000Active4 beds 3 baths1,802 sq. ft.14431 Breakwater Reach, ELLENDALE, DE 19941
MLS# DESU2103950Listed by: MONUMENT SOTHEBY'S INTERNATIONAL REALTY $276,990Pending3 beds 3 baths1,365 sq. ft.
$276,990Pending3 beds 3 baths1,365 sq. ft.505 Colette St, ELLENDALE, DE 19941
MLS# DESU2104078Listed by: D.R. HORTON REALTY OF DELAWARE, LLC

