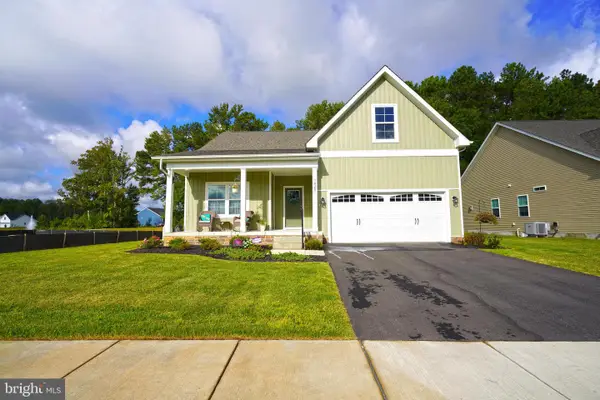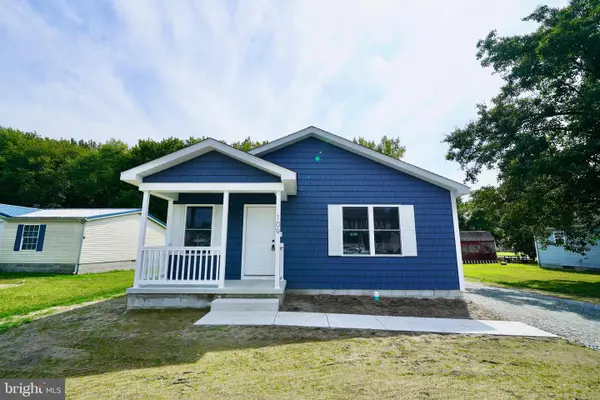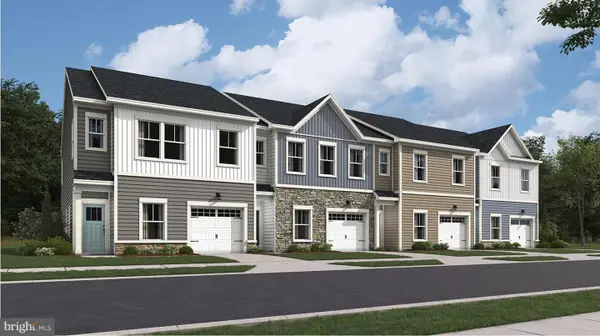26028 Starboard Dr, Ellendale, DE 19941
Local realty services provided by:Better Homes and Gardens Real Estate GSA Realty
Listed by:jordan garcia
Office:long & foster real estate, inc.
MLS#:DESU2077218
Source:BRIGHTMLS
Price summary
- Price:$415,000
- Price per sq. ft.:$210.02
- Monthly HOA dues:$120
About this home
Skip the wait time, avoid the added expenses of new construction fees and move right into this great floorplan uniquely offering a first floor owners suite along with 2 additional guest rooms on the main floor. Use the additional bedroom upstairs as you see fit or keep it as a guest suite with an ensuite full bath! Situated on a lot backing to common area, this home offers both privacy and certainty that nothing will be built behind you. Step inside to find durable LVP flooring and quartz countertops, perfectly complementing the rich, dark sable Dartmouth cabinets in the kitchen. The spacious primary suite boasts a large walk-in closet and a beautifully upgraded en suite bath, featuring a two-foot extension for extra space and sleek onyx cultured marble sink vanities. With three bedrooms on the main floor and an additional private bedroom with a full bath upstairs, there’s plenty of room for everyone. Outside, the welcoming front porch invites you to sit back and enjoy the neighborhood’s charm, while the outdoor patio overlooks the serene common area, providing the perfect spot for relaxing or entertaining. Situated along the Milton-Ellendale Highway (Rt 16) in the Cape Henlopen School District, Captain’s Way offers a relaxed lifestyle with fantastic amenities and easy access to everything you need. Take a refreshing dip in the community pool, or host gatherings in the clubhouse, which features a spacious activity room and a fully equipped kitchen. Whether you're looking for leisure or socializing, there’s a space for you here. If a beach day is calling your name, Lewes Beach is just a 20-minute drive, while the excitement of the Rehoboth Beach boardwalk is only 30 minutes away. Enjoy the best of Delaware’s coastal attractions without the crowds of busier areas. Everyday errands are a breeze with Food Lion, Walmart, Lowe’s, HomeGoods, Marshalls, and Aldi all within 10 miles. Whether you’re shopping for groceries, home essentials, or décor, everything is just a short drive from home. Residents enjoy fantastic amenities with a low HOA fee of $120 per month, which includes access to a pool, clubhouse, trash and recycling, a community garden, pickleball courts, and a playground. Captains Way is more than just a neighborhood—it’s a place where comfort meets convenience, offering the perfect mix of relaxation and accessibility.
Contact an agent
Home facts
- Year built:2021
- Listing ID #:DESU2077218
- Added:195 day(s) ago
- Updated:September 30, 2025 at 03:39 AM
Rooms and interior
- Bedrooms:4
- Total bathrooms:3
- Full bathrooms:3
- Living area:1,976 sq. ft.
Heating and cooling
- Cooling:Central A/C
- Heating:Electric, Heat Pump(s)
Structure and exterior
- Roof:Architectural Shingle
- Year built:2021
- Building area:1,976 sq. ft.
- Lot area:0.17 Acres
Schools
- High school:CAPE HENLOPEN
- Middle school:MARINER
- Elementary school:BRITTINGHAM
Utilities
- Water:Private/Community Water
- Sewer:Private Sewer
Finances and disclosures
- Price:$415,000
- Price per sq. ft.:$210.02
- Tax amount:$1,286 (2024)
New listings near 26028 Starboard Dr
- New
 $338,690Active3 beds 3 baths1,534 sq. ft.
$338,690Active3 beds 3 baths1,534 sq. ft.12027 Rosedale Ct, ELLENDALE, DE 19941
MLS# DESU2097814Listed by: LONG & FOSTER REAL ESTATE, INC. - New
 $294,990Active3 beds 3 baths1,534 sq. ft.
$294,990Active3 beds 3 baths1,534 sq. ft.12023 Rosedale Ct, ELLENDALE, DE 19941
MLS# DESU2097816Listed by: LONG & FOSTER REAL ESTATE, INC. - New
 $312,090Active3 beds 3 baths1,704 sq. ft.
$312,090Active3 beds 3 baths1,704 sq. ft.12006 Rosedale Ct, ELLENDALE, DE 19941
MLS# DESU2097820Listed by: LONG & FOSTER REAL ESTATE, INC. - Coming SoonOpen Sat, 10am to 12pm
 $439,900Coming Soon3 beds 2 baths
$439,900Coming Soon3 beds 2 baths21227 Ridge Rd, ELLENDALE, DE 19941
MLS# DESU2097598Listed by: KELLER WILLIAMS REALTY - Coming Soon
 $585,000Coming Soon3 beds 2 baths
$585,000Coming Soon3 beds 2 baths20348 Reynolds Pond Rd, ELLENDALE, DE 19941
MLS# DESU2097428Listed by: CENTURY 21 GOLD KEY REALTY  $495,000Active3 beds 2 baths1,648 sq. ft.
$495,000Active3 beds 2 baths1,648 sq. ft.14287 Schooner Run, ELLENDALE, DE 19941
MLS# DESU2096228Listed by: BERKSHIRE HATHAWAY HOMESERVICES PENFED REALTY $314,900Active3 beds 2 baths1,344 sq. ft.
$314,900Active3 beds 2 baths1,344 sq. ft.109 Main St, ELLENDALE, DE 19941
MLS# DESU2095638Listed by: IRON VALLEY REAL ESTATE PREMIER $654,990Active4 beds 3 baths2,890 sq. ft.
$654,990Active4 beds 3 baths2,890 sq. ft.Lot #21 Hummingbird Road - Hannah, ELLENDALE, DE 19941
MLS# DESU2093338Listed by: CAPE REALTY $99,900Active2.88 Acres
$99,900Active2.88 AcresLot Cemetery Road, ELLENDALE, DE 19941
MLS# DESU2092424Listed by: COLDWELL BANKER REALTY $289,990Pending3 beds 3 baths1,704 sq. ft.
$289,990Pending3 beds 3 baths1,704 sq. ft.12012 Rosedale Ct, ELLENDALE, DE 19941
MLS# DESU2093222Listed by: LONG & FOSTER REAL ESTATE, INC.
