26352 Meadow Ln, Ellendale, DE 19941
Local realty services provided by:Better Homes and Gardens Real Estate Valley Partners
26352 Meadow Ln,Ellendale, DE 19941
$455,500
- 4 Beds
- 3 Baths
- 2,301 sq. ft.
- Single family
- Pending
Listed by: william seth lawrence
Office: keller williams realty central-delaware
MLS#:DESU2074222
Source:BRIGHTMLS
Price summary
- Price:$455,500
- Price per sq. ft.:$197.96
- Monthly HOA dues:$41.67
About this home
The seller is now offering $5,000 in closing cost assistance! ***BRAND NEW CONSTRUCTION!!!!*** MOVE IN READY ***Welcome to 26352 Meadow Ln! This 4 bedroom, 2.5 bathroom home is all that you need and more! This house is in the Milford school district. Some special features include a first floor primary bedroom, an upstairs loft area and an open layout. This home is in the freshly built community of Benson Ridge, and situated on over a 3/4 acre lot. The exterior of the home is beautiful with a large front porch, side entry 2 car garage which is led from the long blacktop driveway. As you enter the front door, you are greeted by a large family room with a lot of natural lighting and LVP flooring. Flowing directly into the kitchen, you notice the white cabinetry with a beautiful pop of color of the large navy blue island. The kitchen also includes a large corner pantry, and window above the sink to enjoy the large backyard view. Right beside the kitchen is the eat-in dining area, half bath and direct access to the garage. There is also a separate laundry/ utility room with a door. The primary bedroom and en-suite are also located on the first floor. The en-suite features a double vanity, linen closet and walk-in shower. Easily accessible from the en-suite is the generous size primary closet with ample room for any size wardrobe. The upstairs you are greeted by a huge loft area, perfect for a secondary living room for watching TV or a playroom. There is also a full bathroom, and the other 3 bedrooms each with a large walk-in closet.
Contact an agent
Home facts
- Year built:2024
- Listing ID #:DESU2074222
- Added:456 day(s) ago
- Updated:February 11, 2026 at 08:32 AM
Rooms and interior
- Bedrooms:4
- Total bathrooms:3
- Full bathrooms:2
- Half bathrooms:1
- Living area:2,301 sq. ft.
Heating and cooling
- Cooling:Central A/C
- Heating:Electric, Forced Air, Heat Pump - Electric BackUp
Structure and exterior
- Year built:2024
- Building area:2,301 sq. ft.
Utilities
- Water:Well
- Sewer:Gravity Sept Fld
Finances and disclosures
- Price:$455,500
- Price per sq. ft.:$197.96
- Tax amount:$1,307 (2024)
New listings near 26352 Meadow Ln
- New
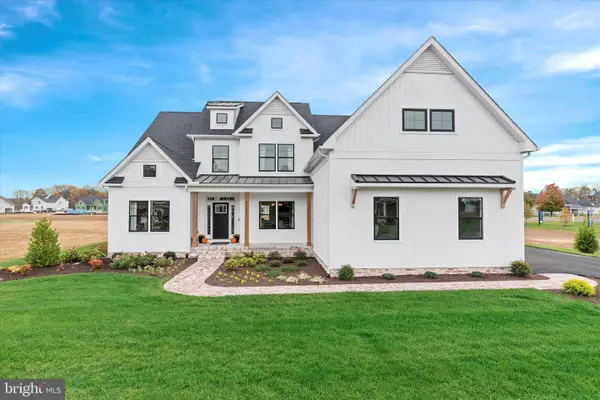 $933,365Active4 beds 3 baths2,890 sq. ft.
$933,365Active4 beds 3 baths2,890 sq. ft.Parcel A Hummingbird Road - Hannah, ELLENDALE, DE 19941
MLS# DESU2104704Listed by: CAPE REALTY - New
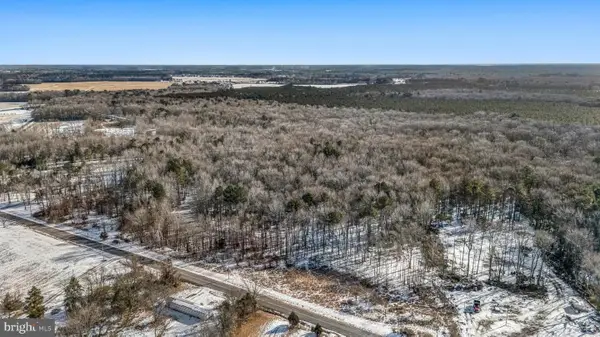 $325,000Active23.3 Acres
$325,000Active23.3 Acres13526 Beaver Dam Rd, ELLENDALE, DE 19941
MLS# DESU2104830Listed by: KW EMPOWER - Open Fri, 10am to 5pmNew
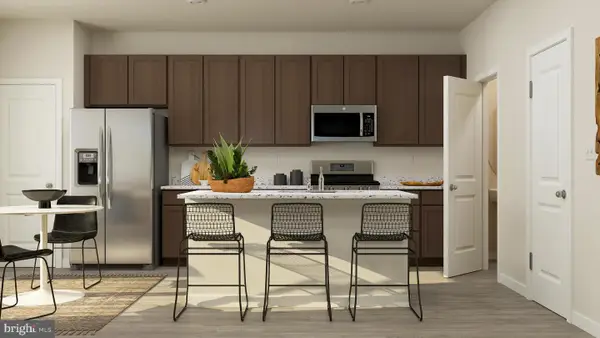 $298,190Active3 beds 3 baths1,534 sq. ft.
$298,190Active3 beds 3 baths1,534 sq. ft.12025 Rosedale Ct, ELLENDALE, DE 19941
MLS# DESU2104736Listed by: ATLANTIC FIVE REALTY - New
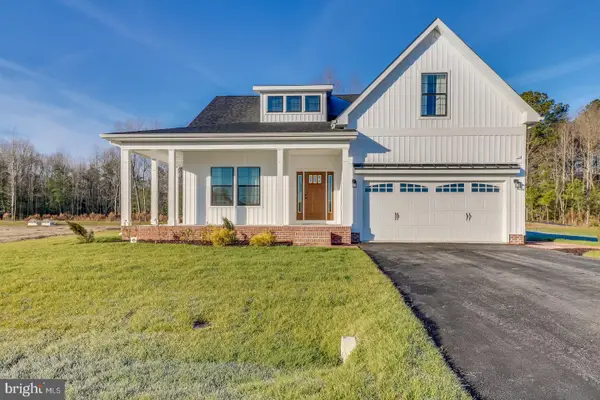 $394,990Active3 beds 2 baths1,361 sq. ft.
$394,990Active3 beds 2 baths1,361 sq. ft.14282 Schooner Run - Lot #84, ELLENDALE, DE 19941
MLS# DESU2104596Listed by: CAPE REALTY - New
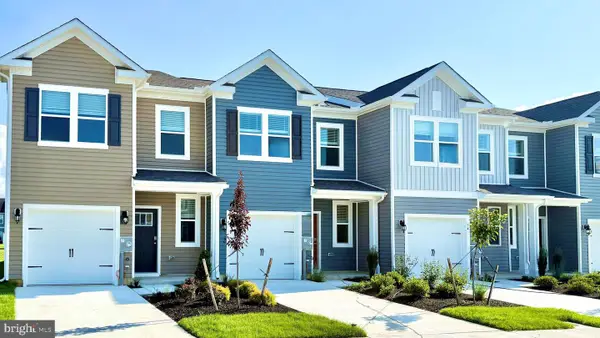 $290,990Active3 beds 3 baths1,500 sq. ft.
$290,990Active3 beds 3 baths1,500 sq. ft.535 Colette St, ELLENDALE, DE 19941
MLS# DESU2104670Listed by: D.R. HORTON REALTY OF DELAWARE, LLC - New
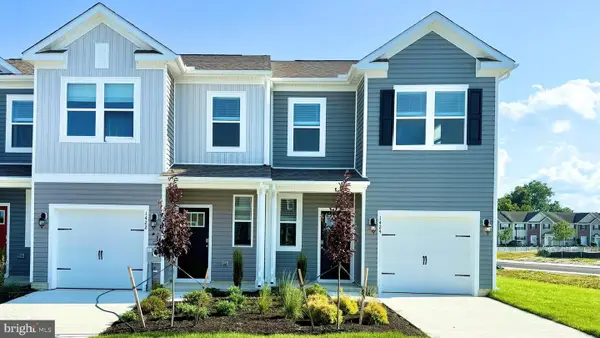 $305,990Active3 beds 3 baths1,500 sq. ft.
$305,990Active3 beds 3 baths1,500 sq. ft.537 Colette St, ELLENDALE, DE 19941
MLS# DESU2104674Listed by: D.R. HORTON REALTY OF DELAWARE, LLC 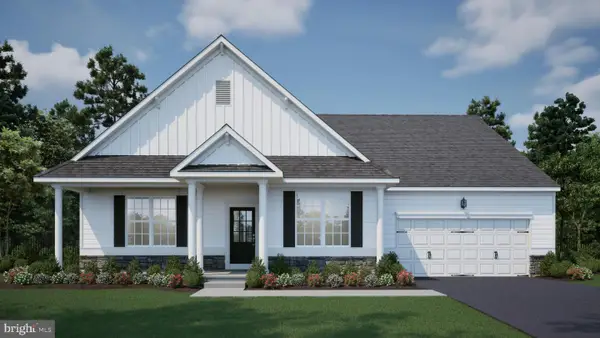 $551,500Pending3 beds 2 baths2,378 sq. ft.
$551,500Pending3 beds 2 baths2,378 sq. ft.22416 Hummingbird Road, ELLENDALE, DE 19941
MLS# DESU2069414Listed by: CENTURY 21 EMERALD- New
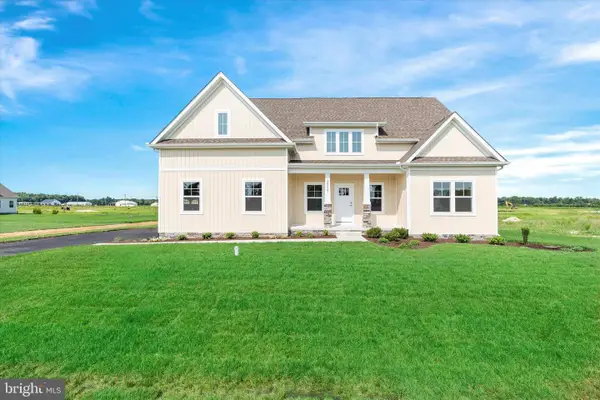 $424,990Active3 beds 2 baths1,361 sq. ft.
$424,990Active3 beds 2 baths1,361 sq. ft.14274 Schooner Run - Lot #83, ELLENDALE, DE 19941
MLS# DESU2104582Listed by: CAPE REALTY 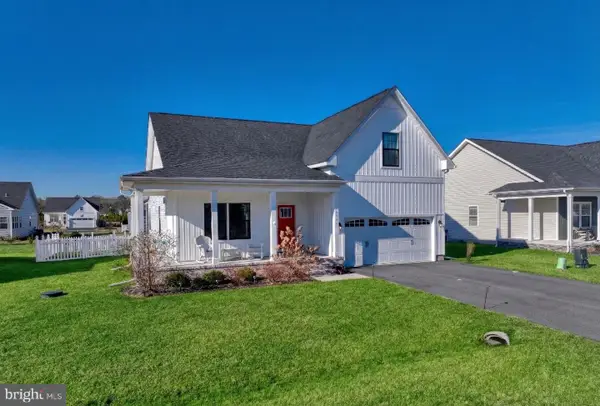 $425,000Active4 beds 3 baths1,802 sq. ft.
$425,000Active4 beds 3 baths1,802 sq. ft.14431 Breakwater Reach, ELLENDALE, DE 19941
MLS# DESU2103950Listed by: MONUMENT SOTHEBY'S INTERNATIONAL REALTY $276,990Pending3 beds 3 baths1,365 sq. ft.
$276,990Pending3 beds 3 baths1,365 sq. ft.505 Colette St, ELLENDALE, DE 19941
MLS# DESU2104078Listed by: D.R. HORTON REALTY OF DELAWARE, LLC

