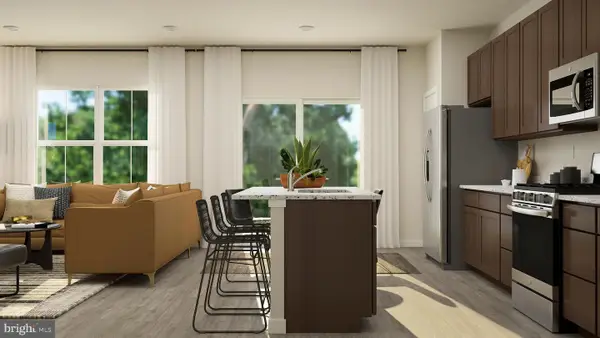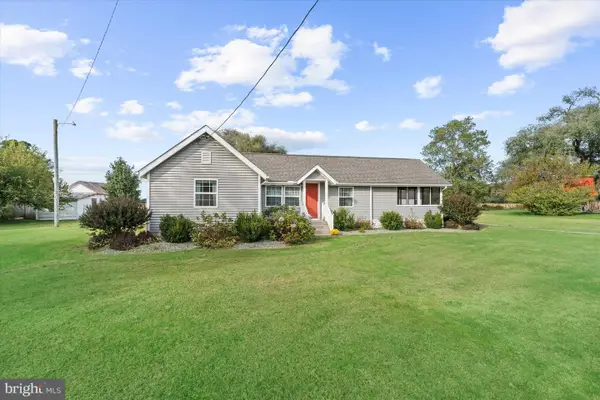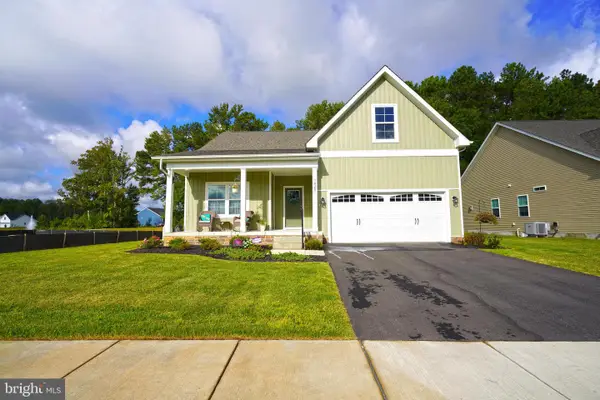Lot #17 Hummingbird Road, Ellendale, DE 19941
Local realty services provided by:Better Homes and Gardens Real Estate Maturo
Lot #17 Hummingbird Road,Ellendale, DE 19941
$1,135,769
- 5 Beds
- 6 Baths
- 4,715 sq. ft.
- Single family
- Pending
Listed by: georgiana penny
Office: cape realty
MLS#:DESU2092162
Source:BRIGHTMLS
Price summary
- Price:$1,135,769
- Price per sq. ft.:$240.88
About this home
Build your new home with award-winning local builder, Capstone Homes, and let them guide you through every step of the process!
Reynolds Pond Estates offers estate-style living on 1-1.5 acre homesites just north of Milton! This is a unique opportunity to own your dream home with minimal deed restrictions and no HOA, but minutes from everything you need.
Founded in 2006, this family-owned and operated local builder is committed to building quality customized homes throughout Sussex County.
Call today to request a full list of Capstone's standard features, upgrades and floor plan or visit the Devon Model at BeachTree Preserve Mon-Sat 10am-5pm.
*Incentives and pricing may change at any time. Transfer tax and impact fee coverage when paying cash or using the preferred lender. Juliet starting price: $569,990. Photos are of decorated model home with upgrades - home not currently under construction.*
Capstone Homes - Guiding you home, every step of the way.
Contact an agent
Home facts
- Listing ID #:DESU2092162
- Added:145 day(s) ago
- Updated:December 31, 2025 at 08:57 AM
Rooms and interior
- Bedrooms:5
- Total bathrooms:6
- Full bathrooms:4
- Half bathrooms:2
- Living area:4,715 sq. ft.
Heating and cooling
- Cooling:Central A/C, Heat Pump(s)
- Heating:Central, Electric, Heat Pump(s)
Structure and exterior
- Roof:Architectural Shingle
- Building area:4,715 sq. ft.
- Lot area:0.94 Acres
Schools
- High school:CAPE HENLOPEN
- Middle school:MARINER
- Elementary school:H.O. BRITTINGHAM
Utilities
- Water:Well
- Sewer:Gravity Sept Fld
Finances and disclosures
- Price:$1,135,769
- Price per sq. ft.:$240.88
New listings near Lot #17 Hummingbird Road
 $277,900Pending3 beds 3 baths1,534 sq. ft.
$277,900Pending3 beds 3 baths1,534 sq. ft.12025 Rosedale Ct, ELLENDALE, DE 19941
MLS# DESU2101644Listed by: ATLANTIC FIVE REALTY $389,990Active3 beds 2 baths1,639 sq. ft.
$389,990Active3 beds 2 baths1,639 sq. ft.15008 Boatswain Ave, ELLENDALE, DE 19941
MLS# DESU2100438Listed by: DELAWARE HOMES INC $349,900Pending4 beds 3 baths1,995 sq. ft.
$349,900Pending4 beds 3 baths1,995 sq. ft.13309 Mullica Dr, ELLENDALE, DE 19941
MLS# DESU2099782Listed by: ATLANTIC FIVE REALTY $225,000Pending2 beds 1 baths1,140 sq. ft.
$225,000Pending2 beds 1 baths1,140 sq. ft.14503 Beach Hwy, ELLENDALE, DE 19941
MLS# DESU2098954Listed by: PATTERSON-SCHWARTZ-HOCKESSIN $309,900Active3 beds 3 baths1,561 sq. ft.
$309,900Active3 beds 3 baths1,561 sq. ft.708 Willow St, ELLENDALE, DE 19941
MLS# DESU2098130Listed by: COLDWELL BANKER PREMIER - SEAFORD $439,900Active3 beds 2 baths1,638 sq. ft.
$439,900Active3 beds 2 baths1,638 sq. ft.21227 Ridge Rd, ELLENDALE, DE 19941
MLS# DESU2097598Listed by: KELLER WILLIAMS REALTY $475,000Active3 beds 2 baths1,648 sq. ft.
$475,000Active3 beds 2 baths1,648 sq. ft.14287 Schooner Run, ELLENDALE, DE 19941
MLS# DESU2096228Listed by: BERKSHIRE HATHAWAY HOMESERVICES PENFED REALTY $654,990Active4 beds 3 baths2,890 sq. ft.
$654,990Active4 beds 3 baths2,890 sq. ft.Lot #21 Hummingbird Road - Hannah, ELLENDALE, DE 19941
MLS# DESU2093338Listed by: CAPE REALTY $599,990Active3 beds 3 baths2,172 sq. ft.
$599,990Active3 beds 3 baths2,172 sq. ft.Lot #20 Hummingbird Road - Carolina, ELLENDALE, DE 19941
MLS# DESU2092722Listed by: CAPE REALTY
