01 Obsidian Dr, Felton, DE 19943
Local realty services provided by:Better Homes and Gardens Real Estate Valley Partners
01 Obsidian Dr,Felton, DE 19943
$481,900
- 3 Beds
- 2 Baths
- 2,073 sq. ft.
- Single family
- Active
Listed by: bayard williams
Office: house of real estate
MLS#:DEKT2031688
Source:BRIGHTMLS
Price summary
- Price:$481,900
- Price per sq. ft.:$232.47
- Monthly HOA dues:$29.17
About this home
NEW RANCH FLOORPLAN! The Braylee is ideal for individuals looking for a charming single-story floor plan in which to create the home of their dreams for themselves and their loved ones. With 3 bedrooms, 2 bathrooms and a 2-car garage within the 2,073 square feet of living space—you’ll have every opportunity to personalize each room in the home to match your ideal design style. As soon as you enter the home from the front porch, you’re instantly welcomed into the foyer before being led into the open-concept main living area. Separating the dining room from the kitchen allows you to have the ideal location for formal dinner parties if you so desire, while the spacious great room is the perfect backdrop for any type of social gathering. The kitchen offers plenty of storage space for you to take full advantage of, and the breakfast area rounds out the main living area with a charming spot to begin any morning. The owner’s suite is located on the opposite end of the home, away from the additional 2 bedrooms, providing privacy. With a generously-sized walk-in closet and a luxurious owner’s bathroom to accompany the suite—you will never be wanting for anything when you choose to build The Braylee floor plan. The Braylee can also be customized to a 4 Bedroom home!*
Each home at Pond View Estates offers granite kitchen countertops, stainless steel appliances, extensive LVP flooring, tankless water heater and much more! Enjoy a convenient location that provides an easy commute to major cities and less than an hour drive to Delaware beach points! Listed price reflects a full basement. Utility Foundations are also available. ***Sample photos and artist renderings shown*** See Sales Manager for details.
Contact an agent
Home facts
- Year built:2024
- Listing ID #:DEKT2031688
- Added:452 day(s) ago
- Updated:December 30, 2025 at 02:43 PM
Rooms and interior
- Bedrooms:3
- Total bathrooms:2
- Full bathrooms:2
- Living area:2,073 sq. ft.
Heating and cooling
- Cooling:Central A/C
- Heating:Forced Air, Natural Gas
Structure and exterior
- Roof:Shingle
- Year built:2024
- Building area:2,073 sq. ft.
Utilities
- Water:Public
- Sewer:Public Sewer
Finances and disclosures
- Price:$481,900
- Price per sq. ft.:$232.47
New listings near 01 Obsidian Dr
- New
 $420,000Active3 beds 3 baths2,106 sq. ft.
$420,000Active3 beds 3 baths2,106 sq. ft.59 Paige Pl, FELTON, DE 19943
MLS# DEKT2043278Listed by: PATTERSON-SCHWARTZ-DOVER - New
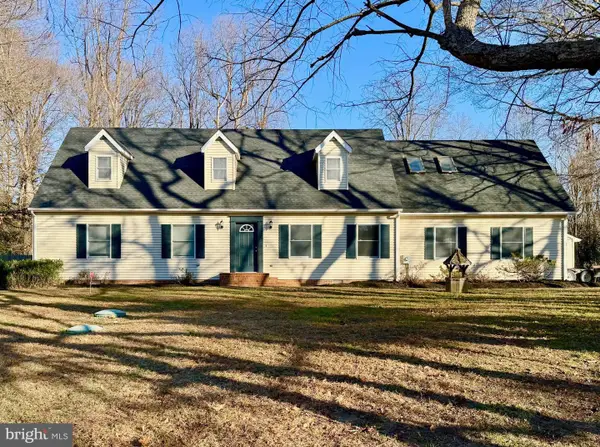 $499,900Active4 beds 3 baths2,698 sq. ft.
$499,900Active4 beds 3 baths2,698 sq. ft.117 Jennifer Ln, FELTON, DE 19943
MLS# DEKT2043262Listed by: WELCOME HOME REALTY - New
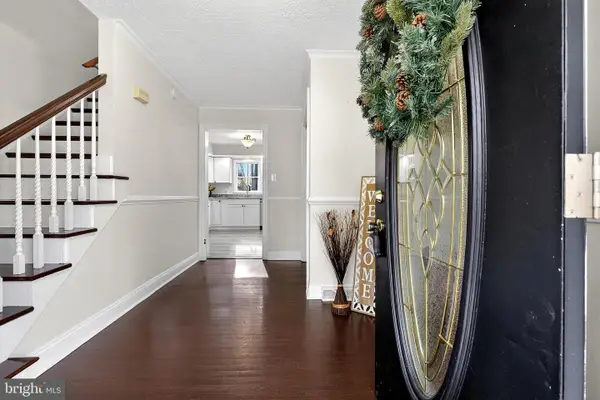 $424,900Active4 beds 3 baths2,352 sq. ft.
$424,900Active4 beds 3 baths2,352 sq. ft.106 Pine Needle Dr, FELTON, DE 19943
MLS# DEKT2043244Listed by: CENTURY 21 GOLD KEY-DOVER - New
 $190,000Active3 beds 1 baths1,050 sq. ft.
$190,000Active3 beds 1 baths1,050 sq. ft.18 Cattle Dr, FELTON, DE 19943
MLS# DEKT2043204Listed by: ENGLISH REALTY  $325,000Active3 beds 2 baths1,620 sq. ft.
$325,000Active3 beds 2 baths1,620 sq. ft.115 W High St, FELTON, DE 19943
MLS# DEKT2043046Listed by: RE/MAX HORIZONS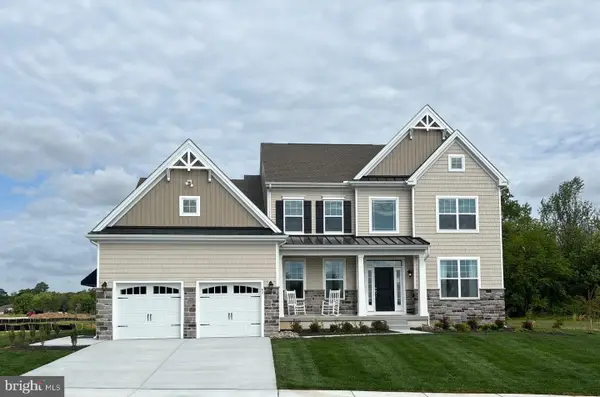 $673,982Pending4 beds 3 baths3,291 sq. ft.
$673,982Pending4 beds 3 baths3,291 sq. ft.88 Rolling Stone Way, FELTON, DE 19943
MLS# DEKT2043122Listed by: HOUSE OF REAL ESTATE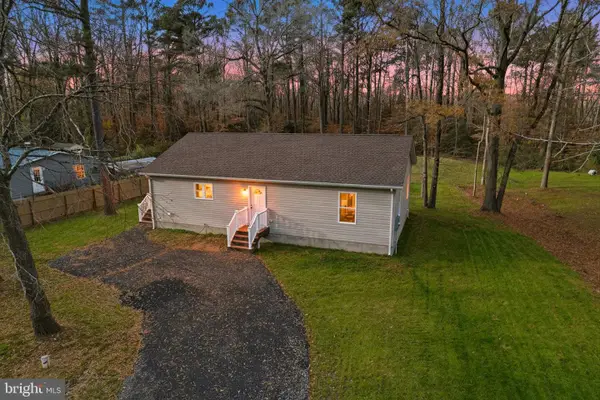 $329,500Active3 beds 2 baths
$329,500Active3 beds 2 baths897 Horsepen Rd, FELTON, DE 19943
MLS# DEKT2043060Listed by: FIRST COAST REALTY LLC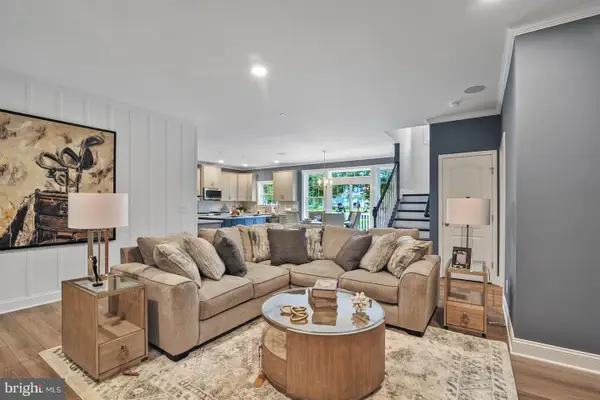 $420,000Active3 beds 2 baths1,854 sq. ft.
$420,000Active3 beds 2 baths1,854 sq. ft.25 Livingston Dr, FELTON, DE 19943
MLS# DEKT2043032Listed by: COMPASS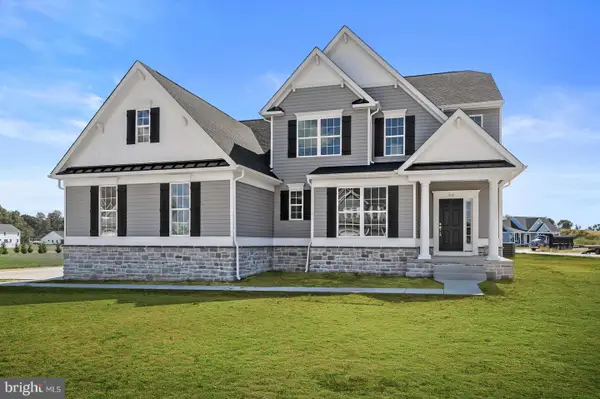 $480,000Active4 beds 3 baths2,513 sq. ft.
$480,000Active4 beds 3 baths2,513 sq. ft.25 Georgetown Way, FELTON, DE 19943
MLS# DEKT2043034Listed by: COMPASS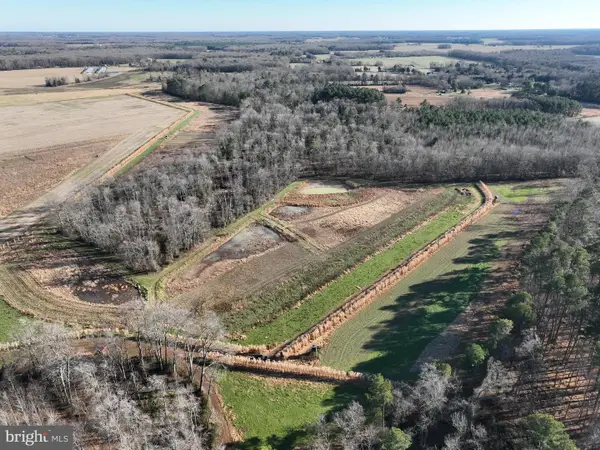 $795,000Active85.55 Acres
$795,000Active85.55 Acres0 Sandtown Rd, FELTON, DE 19943
MLS# DEKT2043038Listed by: CHARIS REALTY GROUP
