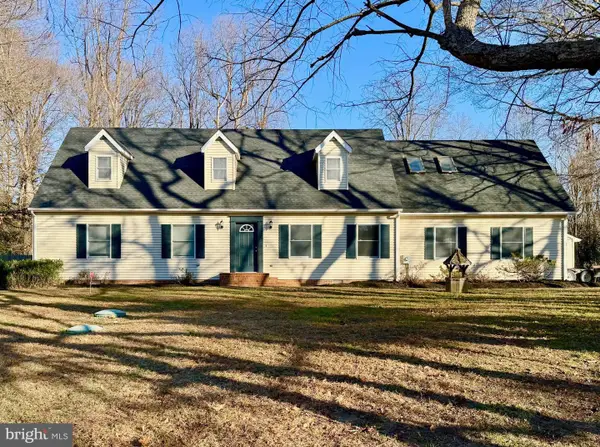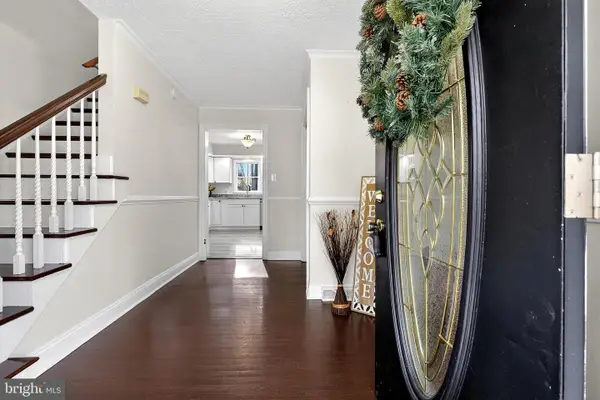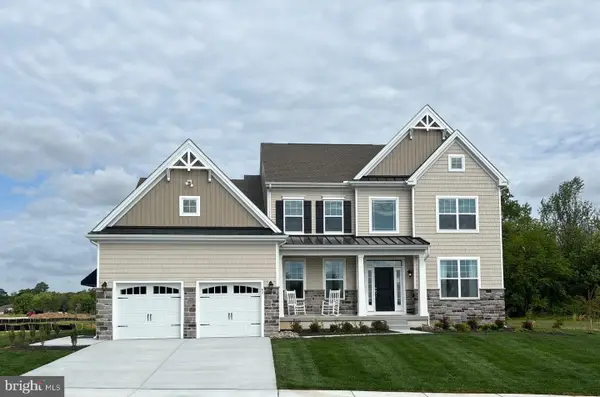10289 S Dupont Hwy, Felton, DE 19943
Local realty services provided by:Better Homes and Gardens Real Estate Reserve
10289 S Dupont Hwy,Felton, DE 19943
$565,000
- 3 Beds
- 2 Baths
- 2,832 sq. ft.
- Single family
- Active
Listed by: dustin oldfather, christina marie reed
Office: compass
MLS#:DEKT2042282
Source:BRIGHTMLS
Price summary
- Price:$565,000
- Price per sq. ft.:$199.51
About this home
Discover the perfect blend of comfort, versatility, and opportunity with this beautifully maintained Cape Cod home set on 5 picturesque acres along Route 13 in Felton. Offering rare flexibility, this property is suitable for residential, commercial, or agricultural use, making it ideal for a wide range of lifestyles and business ventures. Step inside to a warm and inviting layout featuring 3 bedrooms and 2 full bathrooms, including a convenient main-level bedroom and full bath. The heart of the home is the spacious country kitchen, complete with stainless steel appliances and ample workspace—perfect for cooking, gathering, and entertaining. A formal dining room adds elegance for special occasions, while the cozy living room with a stone fireplace and an additional den provide multiple spaces to relax and unwind. Outside, the property continues to impress. Enjoy peaceful views from the deck and patio, and take advantage of multiple outbuildings, including a 30x50 insulated building with electric and its own dedicated well—ideal for a workshop, storage, or business operations. Animal lovers will appreciate the 2 acres of fenced pasture, offering excellent potential for hobby farming or livestock. With its prime location, expansive acreage, and unique mixed-use possibilities, this Felton property is a rare find offering endless potential. Whether you're seeking a comfortable home, a business location, or a combination of both, this property is ready to accommodate your vision.
Contact an agent
Home facts
- Year built:1955
- Listing ID #:DEKT2042282
- Added:51 day(s) ago
- Updated:January 08, 2026 at 02:50 PM
Rooms and interior
- Bedrooms:3
- Total bathrooms:2
- Full bathrooms:2
- Living area:2,832 sq. ft.
Heating and cooling
- Cooling:Window Unit(s)
- Heating:Electric, Hot Water
Structure and exterior
- Roof:Shingle
- Year built:1955
- Building area:2,832 sq. ft.
- Lot area:5 Acres
Schools
- High school:LAKE FOREST
Utilities
- Water:Well
- Sewer:Private Septic Tank
Finances and disclosures
- Price:$565,000
- Price per sq. ft.:$199.51
- Tax amount:$1,204 (2025)
New listings near 10289 S Dupont Hwy
- Coming SoonOpen Sun, 12 to 2pm
 $310,000Coming Soon3 beds 2 baths
$310,000Coming Soon3 beds 2 baths141 Honey Brook Ln, FELTON, DE 19943
MLS# DEKT2043540Listed by: IRON VALLEY REAL ESTATE PREMIER - Coming Soon
 $350,000Coming Soon3 beds 2 baths
$350,000Coming Soon3 beds 2 baths152 Pine Bluff, FELTON, DE 19943
MLS# DEKT2043496Listed by: TRI-COUNTY REALTY - Open Sun, 1 to 3pmNew
 $619,900Active4 beds 3 baths3,103 sq. ft.
$619,900Active4 beds 3 baths3,103 sq. ft.683 Weatherstone Ln, FELTON, DE 19943
MLS# DEKT2043396Listed by: COMPASS - New
 $275,000Active3 beds 2 baths1,300 sq. ft.
$275,000Active3 beds 2 baths1,300 sq. ft.3999 Firetower Rd, FELTON, DE 19943
MLS# DEKT2043400Listed by: THE MOVING EXPERIENCE DELAWARE INC  $420,000Active3 beds 3 baths2,106 sq. ft.
$420,000Active3 beds 3 baths2,106 sq. ft.59 Paige Pl, FELTON, DE 19943
MLS# DEKT2043278Listed by: PATTERSON-SCHWARTZ-DOVER $499,900Active4 beds 3 baths2,698 sq. ft.
$499,900Active4 beds 3 baths2,698 sq. ft.117 Jennifer Ln, FELTON, DE 19943
MLS# DEKT2043262Listed by: WELCOME HOME REALTY $430,000Pending4 beds 3 baths2,352 sq. ft.
$430,000Pending4 beds 3 baths2,352 sq. ft.106 Pine Needle Dr, FELTON, DE 19943
MLS# DEKT2043244Listed by: CENTURY 21 GOLD KEY-DOVER $170,000Active3 beds 1 baths1,050 sq. ft.
$170,000Active3 beds 1 baths1,050 sq. ft.18 Cattle Dr, FELTON, DE 19943
MLS# DEKT2043204Listed by: ENGLISH REALTY $325,000Pending3 beds 2 baths1,620 sq. ft.
$325,000Pending3 beds 2 baths1,620 sq. ft.115 W High St, FELTON, DE 19943
MLS# DEKT2043046Listed by: RE/MAX HORIZONS $673,982Pending4 beds 3 baths3,291 sq. ft.
$673,982Pending4 beds 3 baths3,291 sq. ft.88 Rolling Stone Way, FELTON, DE 19943
MLS# DEKT2043122Listed by: HOUSE OF REAL ESTATE
