107 Albert Pl, Felton, DE 19943
Local realty services provided by:Better Homes and Gardens Real Estate Valley Partners
107 Albert Pl,Felton, DE 19943
$390,000
- 4 Beds
- 3 Baths
- 2,078 sq. ft.
- Single family
- Pending
Listed by: sandra m unkrur
Office: the moving experience delaware inc
MLS#:DEKT2041938
Source:BRIGHTMLS
Price summary
- Price:$390,000
- Price per sq. ft.:$187.68
- Monthly HOA dues:$10
About this home
Don’t Miss Out on This Beautiful Home in the Highly Desirable Chimney Hill Development! This spacious 4-bedroom, 2.5-bath home offers the perfect blend of comfort and style. The main level features durable LVP flooring throughout, a large family room with a cozy gas fireplace, and a seamless flow into the dining area—ideal for entertaining. The kitchen is a chef’s dream with stainless steel appliances, ample counter space, a pantry, and a bright dine-in area that opens directly into the generous living room. Upstairs, you’ll find brand-new carpeting, four well-sized bedrooms, and two full bathrooms. The primary suite boasts a walk-in closet and a private full bath. Love the outdoors? Step into your fully fenced backyard featuring a 6-foot privacy fence, a storage shed, and a stunning in-ground saltwater pool—perfect for relaxing or hosting summer gatherings. Homes in Chimney Hill don’t stay on the market long—schedule your tour today!
Contact an agent
Home facts
- Year built:2004
- Listing ID #:DEKT2041938
- Added:64 day(s) ago
- Updated:December 25, 2025 at 08:30 AM
Rooms and interior
- Bedrooms:4
- Total bathrooms:3
- Full bathrooms:2
- Half bathrooms:1
- Living area:2,078 sq. ft.
Heating and cooling
- Cooling:Central A/C
- Heating:Forced Air, Natural Gas
Structure and exterior
- Roof:Shingle
- Year built:2004
- Building area:2,078 sq. ft.
- Lot area:0.39 Acres
Schools
- High school:LAKE FOREST
- Middle school:W.T. CHIPMAN
- Elementary school:LAKE FOREST CENTRAL
Utilities
- Water:Public
- Sewer:Public Sewer
Finances and disclosures
- Price:$390,000
- Price per sq. ft.:$187.68
- Tax amount:$1,741 (2025)
New listings near 107 Albert Pl
- New
 $420,000Active3 beds 3 baths2,106 sq. ft.
$420,000Active3 beds 3 baths2,106 sq. ft.59 Paige Pl, FELTON, DE 19943
MLS# DEKT2043278Listed by: PATTERSON-SCHWARTZ-DOVER - New
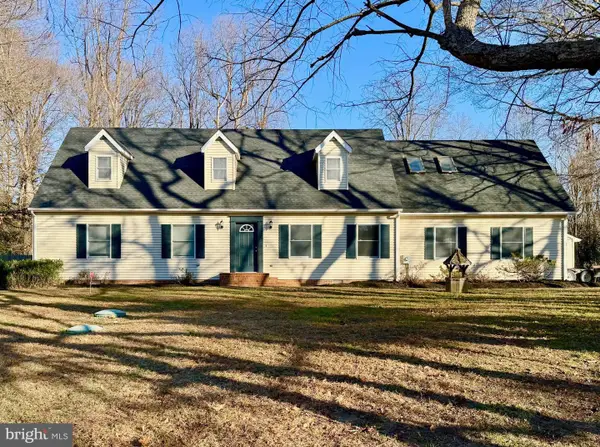 $499,900Active4 beds 3 baths2,698 sq. ft.
$499,900Active4 beds 3 baths2,698 sq. ft.117 Jennifer Ln, FELTON, DE 19943
MLS# DEKT2043262Listed by: WELCOME HOME REALTY - New
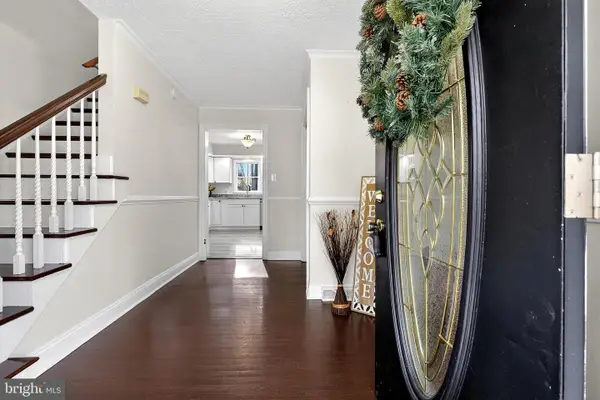 $424,900Active4 beds 3 baths2,352 sq. ft.
$424,900Active4 beds 3 baths2,352 sq. ft.106 Pine Needle Dr, FELTON, DE 19943
MLS# DEKT2043244Listed by: CENTURY 21 GOLD KEY-DOVER - New
 $190,000Active3 beds 1 baths1,050 sq. ft.
$190,000Active3 beds 1 baths1,050 sq. ft.18 Cattle Dr, FELTON, DE 19943
MLS# DEKT2043204Listed by: ENGLISH REALTY - New
 $325,000Active3 beds 2 baths1,620 sq. ft.
$325,000Active3 beds 2 baths1,620 sq. ft.115 W High St, FELTON, DE 19943
MLS# DEKT2043046Listed by: RE/MAX HORIZONS 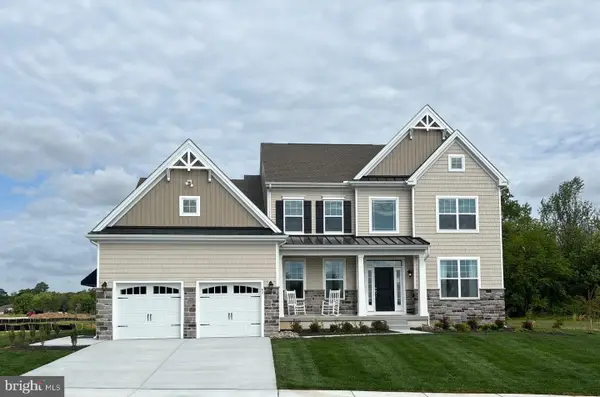 $673,982Pending4 beds 3 baths3,291 sq. ft.
$673,982Pending4 beds 3 baths3,291 sq. ft.88 Rolling Stone Way, FELTON, DE 19943
MLS# DEKT2043122Listed by: HOUSE OF REAL ESTATE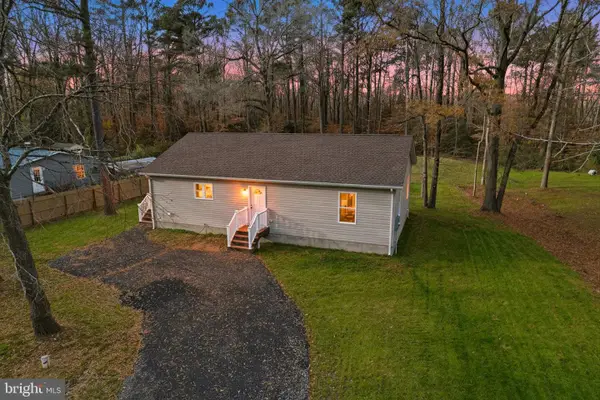 $329,500Active3 beds 2 baths
$329,500Active3 beds 2 baths897 Horsepen Rd, FELTON, DE 19943
MLS# DEKT2043060Listed by: FIRST COAST REALTY LLC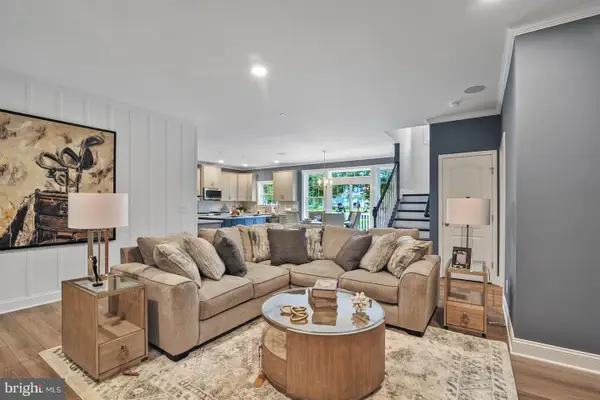 $420,000Active3 beds 2 baths1,854 sq. ft.
$420,000Active3 beds 2 baths1,854 sq. ft.25 Livingston Dr, FELTON, DE 19943
MLS# DEKT2043032Listed by: COMPASS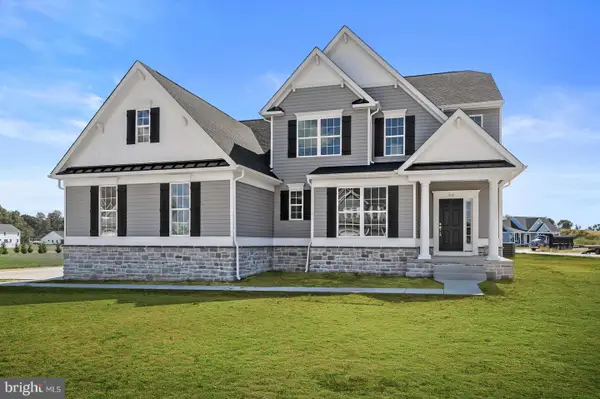 $480,000Active4 beds 3 baths2,513 sq. ft.
$480,000Active4 beds 3 baths2,513 sq. ft.25 Georgetown Way, FELTON, DE 19943
MLS# DEKT2043034Listed by: COMPASS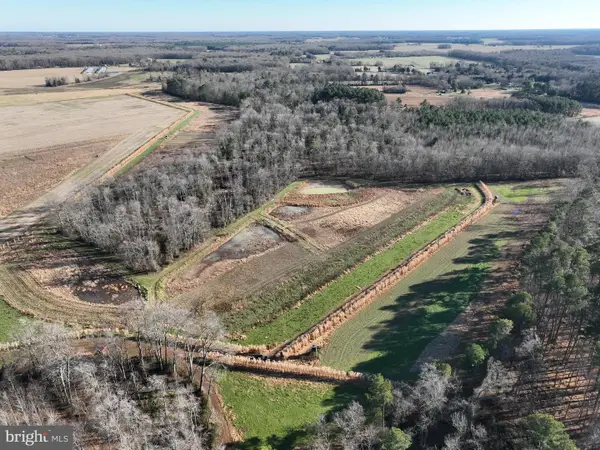 $795,000Active85.55 Acres
$795,000Active85.55 Acres0 Sandtown Rd, FELTON, DE 19943
MLS# DEKT2043038Listed by: CHARIS REALTY GROUP
