1626 Ironmine Rd, FELTON, DE 19943
Local realty services provided by:Better Homes and Gardens Real Estate Reserve
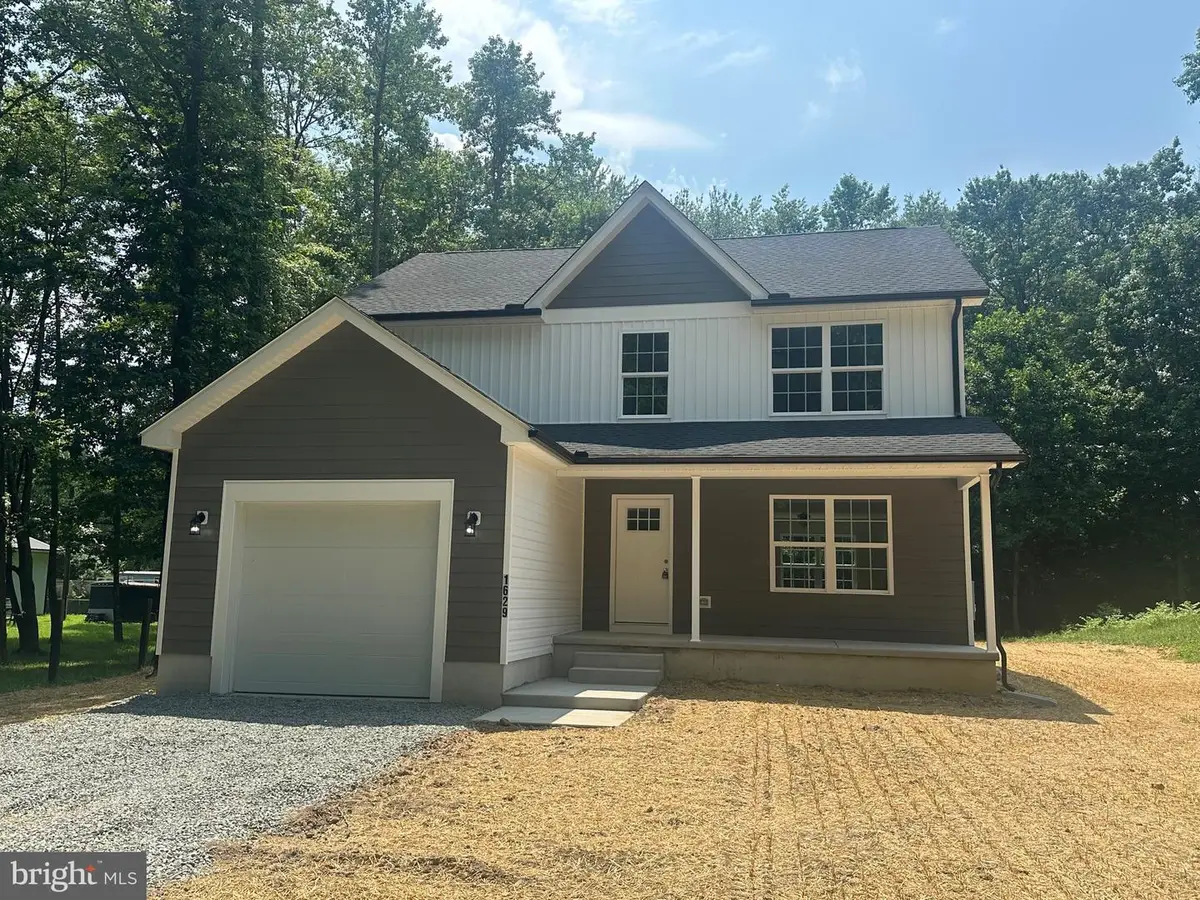
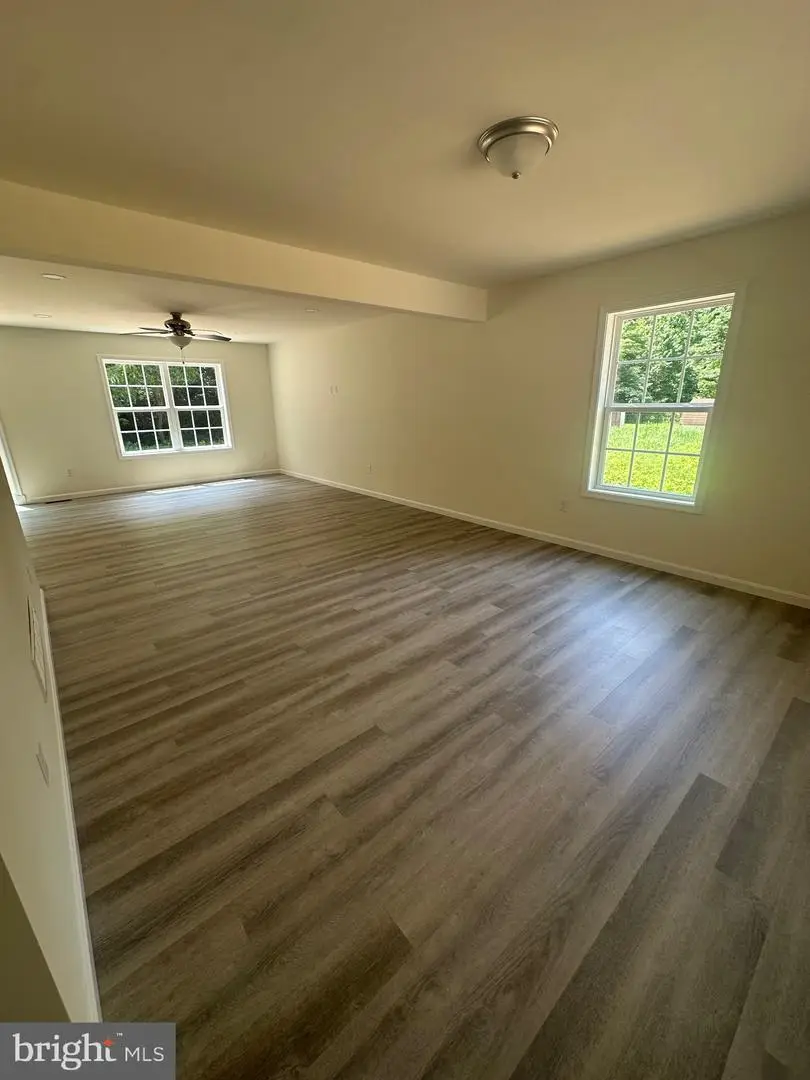
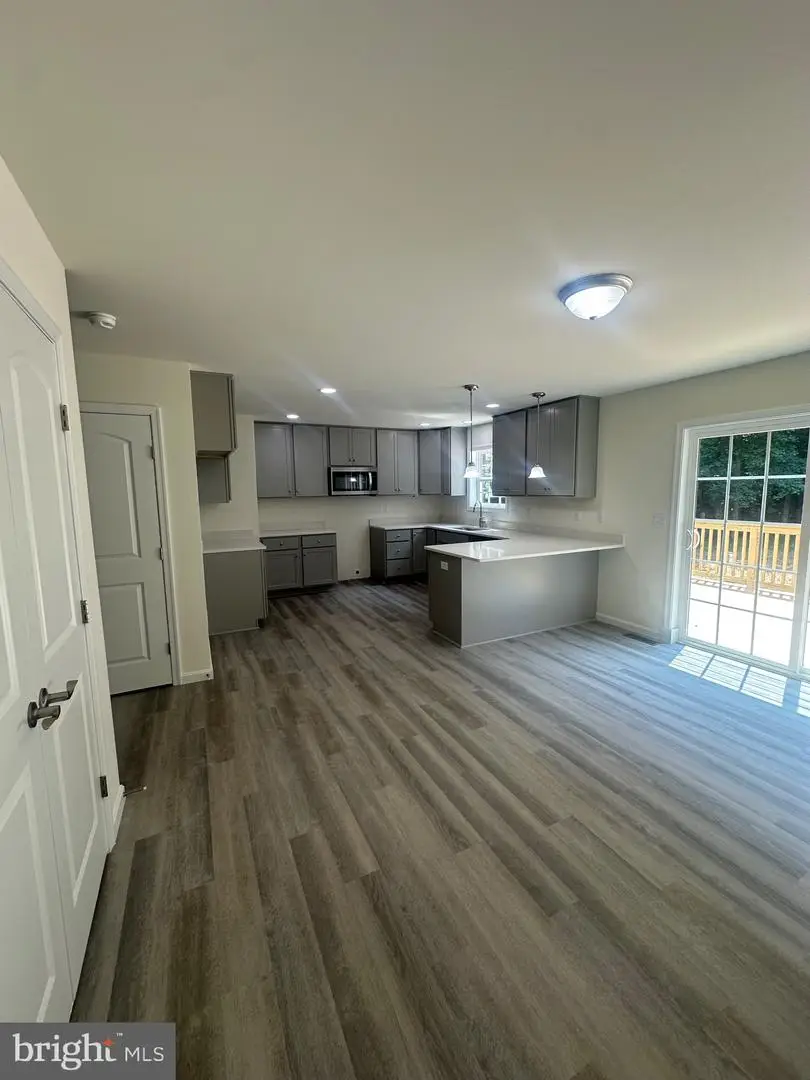
1626 Ironmine Rd,FELTON, DE 19943
$375,000
- 3 Beds
- 3 Baths
- 1,895 sq. ft.
- Single family
- Pending
Listed by:william c tanner
Office:re/max horizons
MLS#:DEKT2035564
Source:BRIGHTMLS
Price summary
- Price:$375,000
- Price per sq. ft.:$197.89
About this home
Brand-New Construction ready for immediate occupancy. Beautiful 3-bedroom, 2.5-bath home, offering a spaciuos open floor plan. Located on a quiet country .52 Acre lot in The CR school district. No HOA or deed restrictions! The first floor features a welcoming covered front porch, leading into a spacious living and family room that flows into the dining area. The modern kitchen has ample counter space, 42" soft-close kitchen cabinets, quartz countertops, and stainless steel appliances. A half-bathroom and additional storage space complete the main level, along with an attached garage for secure parking and extra storage. Upstairs, the primary suite offers a two closets and an ensuite bath, providing a perfect retreat. Two additional spacious bedrooms include generous closet space and share a second full bathroom. A dedicated laundry room on this level adds extra convenience. Schedule your tour today!
Contact an agent
Home facts
- Year built:2025
- Listing Id #:DEKT2035564
- Added:76 day(s) ago
- Updated:July 30, 2025 at 07:25 AM
Rooms and interior
- Bedrooms:3
- Total bathrooms:3
- Full bathrooms:2
- Half bathrooms:1
- Living area:1,895 sq. ft.
Heating and cooling
- Cooling:Central A/C
- Heating:90% Forced Air, Electric
Structure and exterior
- Roof:Architectural Shingle
- Year built:2025
- Building area:1,895 sq. ft.
- Lot area:0.52 Acres
Utilities
- Water:Well
- Sewer:Mound System
Finances and disclosures
- Price:$375,000
- Price per sq. ft.:$197.89
- Tax amount:$29 (2024)
New listings near 1626 Ironmine Rd
- New
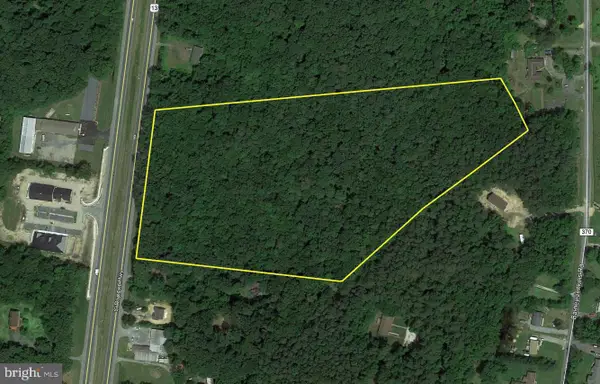 $429,000Active16 Acres
$429,000Active16 AcresLot #1 S Dupont Hwy, FELTON, DE 19943
MLS# DEKT2039820Listed by: CROWN HOMES REAL ESTATE - Open Sat, 12 to 2pmNew
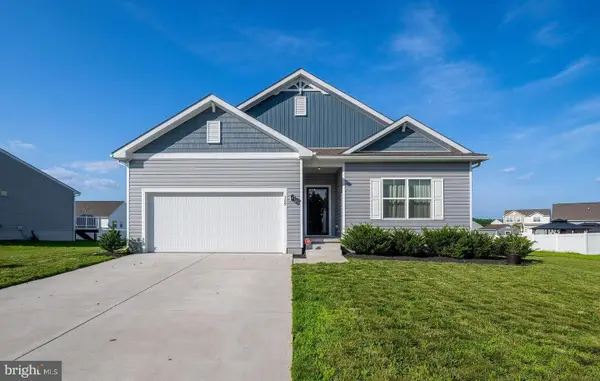 $424,900Active4 beds 3 baths2,433 sq. ft.
$424,900Active4 beds 3 baths2,433 sq. ft.369 Steamboat Ave, FELTON, DE 19943
MLS# DEKT2039706Listed by: EXP REALTY, LLC - New
 $140,000Active4.5 Acres
$140,000Active4.5 Acres2160 Sportsman Rd, FELTON, DE 19943
MLS# DEKT2039692Listed by: IRON VALLEY REAL ESTATE AT THE BEACH - New
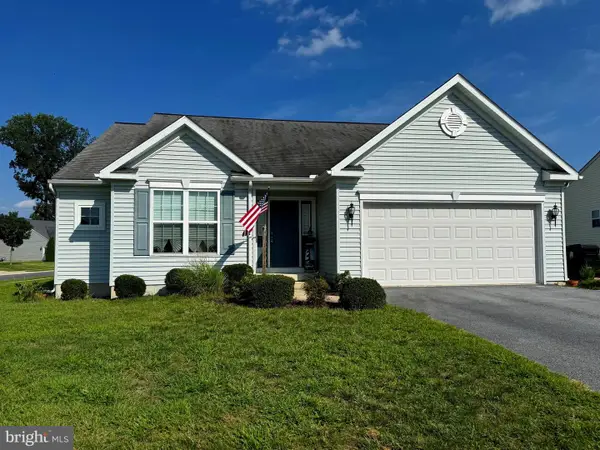 $424,900Active3 beds 2 baths1,852 sq. ft.
$424,900Active3 beds 2 baths1,852 sq. ft.92 River Cliff Cir, FELTON, DE 19943
MLS# DEKT2039696Listed by: EMPOWER REAL ESTATE, LLC - New
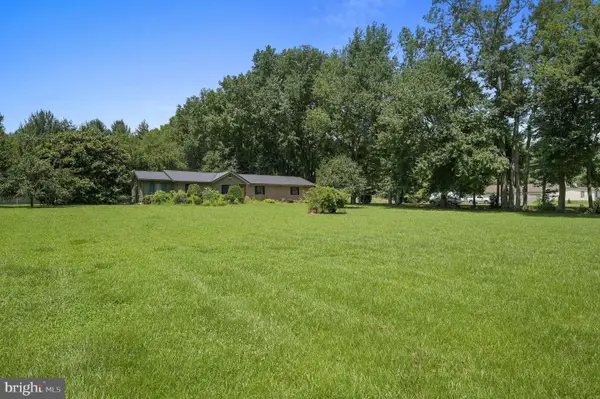 $373,000Active3 beds 2 baths1,528 sq. ft.
$373,000Active3 beds 2 baths1,528 sq. ft.865 Barney Jenkins Rd, FELTON, DE 19943
MLS# DEKT2039436Listed by: CENTURY 21 EMERALD - New
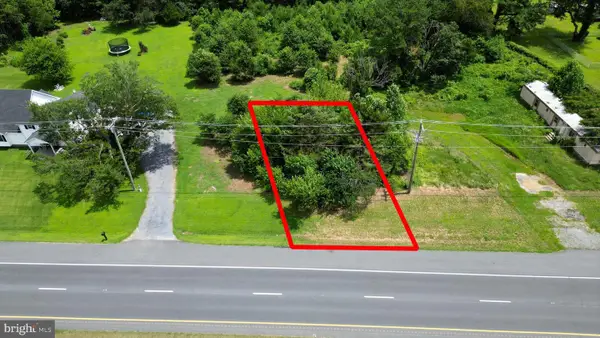 $25,000Active0.09 Acres
$25,000Active0.09 AcresS Dupont, FELTON, DE 19943
MLS# DEKT2039578Listed by: MYERS REALTY - Open Sat, 11am to 1pmNew
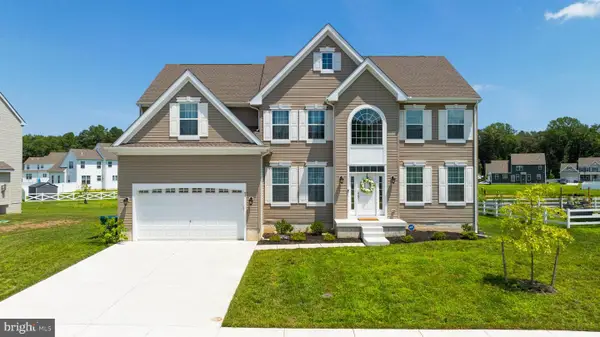 $549,900Active4 beds 3 baths3,006 sq. ft.
$549,900Active4 beds 3 baths3,006 sq. ft.94 Elm Crest Ln, FELTON, DE 19943
MLS# DEKT2039524Listed by: COLDWELL BANKER REALTY 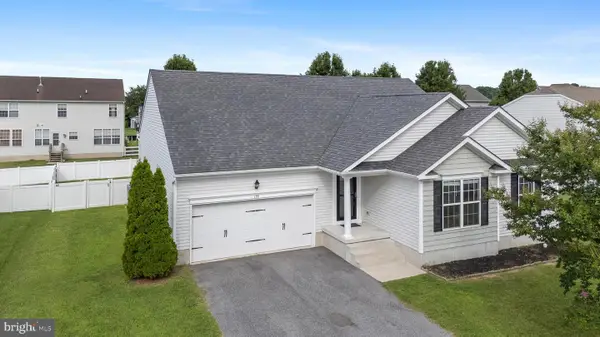 $415,000Pending3 beds 2 baths3,022 sq. ft.
$415,000Pending3 beds 2 baths3,022 sq. ft.199 Redstone Ct, FELTON, DE 19943
MLS# DEKT2039482Listed by: CENTURY 21 GOLD KEY-DOVER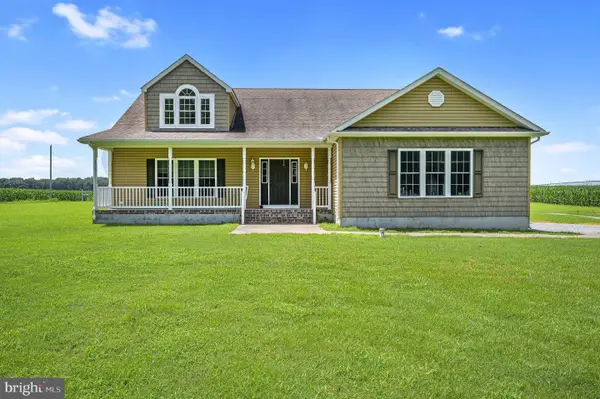 $485,000Active3 beds 2 baths2,020 sq. ft.
$485,000Active3 beds 2 baths2,020 sq. ft.1731 Black Swamp Rd Rd, FELTON, DE 19943
MLS# DEKT2039480Listed by: FIRST COAST REALTY LLC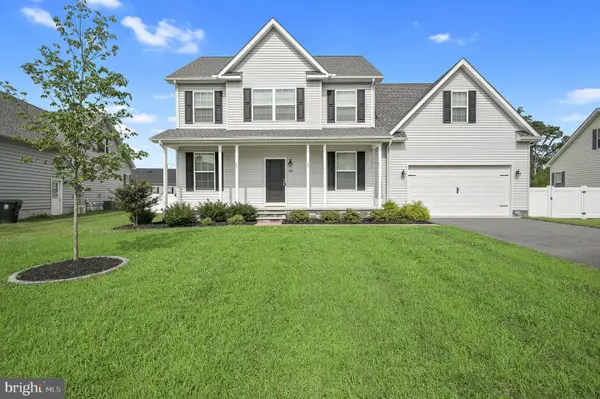 $399,900Active4 beds 3 baths2,237 sq. ft.
$399,900Active4 beds 3 baths2,237 sq. ft.69 N Ridge Brook Dr, FELTON, DE 19943
MLS# DEKT2039454Listed by: MYERS REALTY
