167 Spring Dale Ln, Felton, DE 19943
Local realty services provided by:Better Homes and Gardens Real Estate Maturo
Listed by: sandra m unkrur, jennifer hall
Office: the moving experience delaware inc
MLS#:DEKT2037602
Source:BRIGHTMLS
Price summary
- Price:$436,500
- Price per sq. ft.:$165.4
About this home
Don't miss your chance to own this beautifully maintained ranch home in the highly sought-after Weatherstone Crossing development!
This stunning property offers a perfect blend of comfort and style, featuring new carpeting and luxury vinyl plank (LVP) flooring in the entryway, dining room, and kitchen. Step into the welcoming foyer, where you'll find a spacious formal dining room to your left—ideal for hosting gatherings and entertaining guests.
The elegant kitchen is a chef’s dream, complete with granite countertops, stainless steel appliances, and a generous 5' x 9' walk-in pantry that provides ample storage. Back on the market through no fault of the seller
The primary suite offers a relaxing retreat, featuring a luxurious en-suite bath with a soaking tub, separate stall shower, and thoughtful finishes. Two additional spacious main-floor bedrooms ensure comfort for family or guests.
Upstairs, a large finished bonus room adds flexible space, perfect as a fourth bedroom, home office, or playroom—tailored to your lifestyle needs.
Love the outdoors? Step outside to a fully fenced backyard with a 6' privacy fence, an expansive 15' x 36' composite deck, and a beautifully maintained garden area—perfect for relaxing or entertaining.
There is a $5,000 Concession for carpet or closing costs being offered.
This home has it all and won’t last long—schedule your tour today!
Contact an agent
Home facts
- Year built:2015
- Listing ID #:DEKT2037602
- Added:185 day(s) ago
- Updated:November 15, 2025 at 03:47 PM
Rooms and interior
- Bedrooms:4
- Total bathrooms:2
- Full bathrooms:2
- Living area:2,639 sq. ft.
Heating and cooling
- Cooling:Central A/C
- Heating:Forced Air, Propane - Leased
Structure and exterior
- Roof:Shingle
- Year built:2015
- Building area:2,639 sq. ft.
- Lot area:0.38 Acres
Schools
- High school:LAKE FOREST
- Middle school:W.T. CHIPMAN
- Elementary school:LAKE FOREST CENTRAL
Utilities
- Water:Public
- Sewer:Public Sewer
Finances and disclosures
- Price:$436,500
- Price per sq. ft.:$165.4
- Tax amount:$1,698 (2024)
New listings near 167 Spring Dale Ln
- Coming Soon
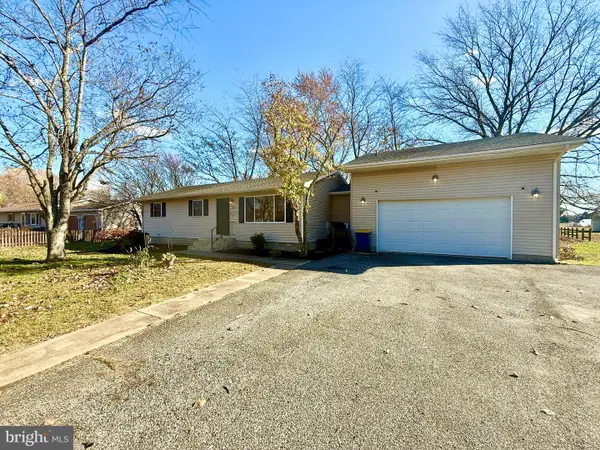 $399,900Coming Soon4 beds 3 baths
$399,900Coming Soon4 beds 3 baths79 Orchard Ave, FELTON, DE 19943
MLS# DEKT2041908Listed by: SAMSON PROPERTIES OF DE, LLC - New
 $360,000Active3 beds 3 baths1,624 sq. ft.
$360,000Active3 beds 3 baths1,624 sq. ft.151 E Chimney Top Ln, FELTON, DE 19943
MLS# DEKT2041766Listed by: COMPASS - New
 $429,900Active3 beds 2 baths1,920 sq. ft.
$429,900Active3 beds 2 baths1,920 sq. ft.4841 Sandtown Rd, FELTON, DE 19943
MLS# DEKT2042228Listed by: WALKER REALTY GROUP  $355,000Active4 beds 3 baths3,177 sq. ft.
$355,000Active4 beds 3 baths3,177 sq. ft.25 E High St, FELTON, DE 19943
MLS# DEKT2042274Listed by: COMPASS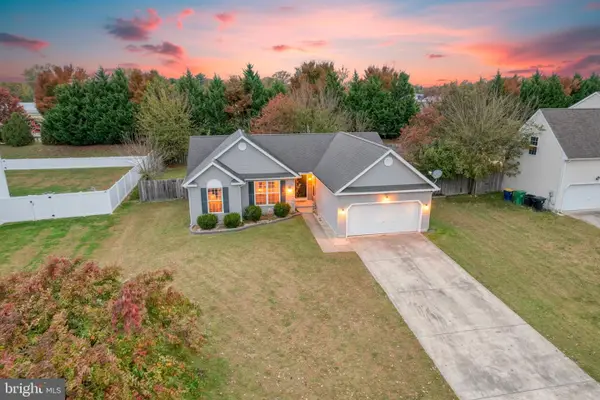 $339,900Pending3 beds 2 baths1,516 sq. ft.
$339,900Pending3 beds 2 baths1,516 sq. ft.222 N Ember Dr, FELTON, DE 19943
MLS# DEKT2042206Listed by: BRYAN REALTY GROUP- Open Sat, 12 to 3pm
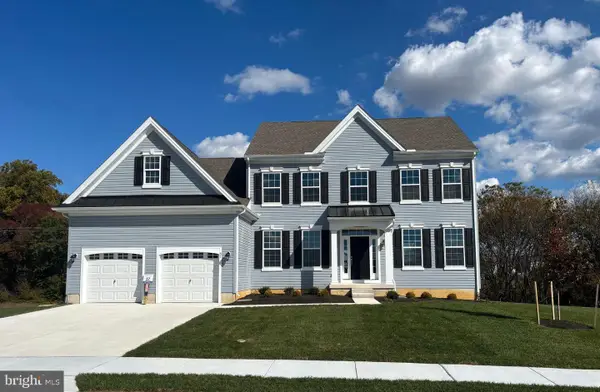 $569,900Active4 beds 3 baths2,860 sq. ft.
$569,900Active4 beds 3 baths2,860 sq. ft.51 Cliff Dr, FELTON, DE 19943
MLS# DEKT2041660Listed by: HOUSE OF REAL ESTATE - Open Sat, 1 to 3pm
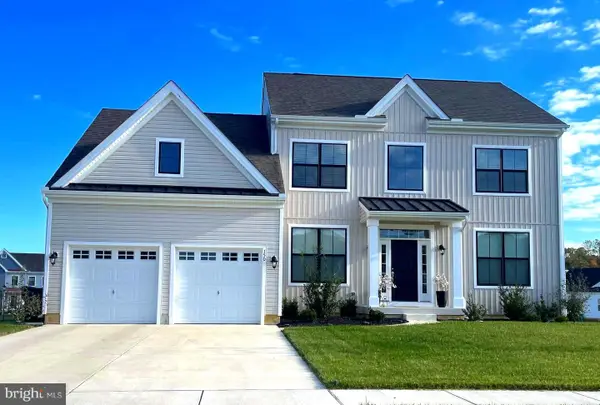 $489,000Active3 beds 3 baths2,368 sq. ft.
$489,000Active3 beds 3 baths2,368 sq. ft.150 Elm Crest Ln, FELTON, DE 19943
MLS# DEKT2042136Listed by: EXP REALTY, LLC 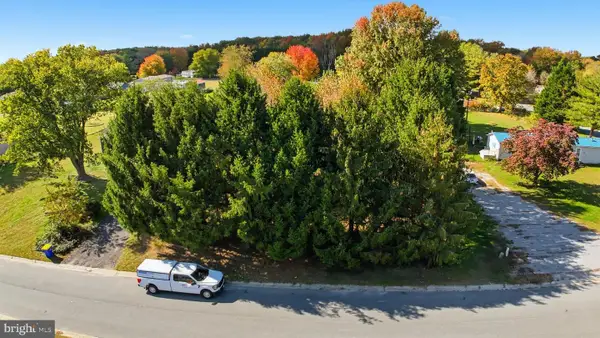 $50,000Pending0.51 Acres
$50,000Pending0.51 Acres193 Gelden Rd, FELTON, DE 19943
MLS# DEKT2042038Listed by: IRON VALLEY REAL ESTATE AT THE BEACH $539,000Active4 beds 2 baths2,387 sq. ft.
$539,000Active4 beds 2 baths2,387 sq. ft.208 S Ridge Brook Dr, FELTON, DE 19943
MLS# DEKT2041978Listed by: KELLER WILLIAMS REALTY CENTRAL-DELAWARE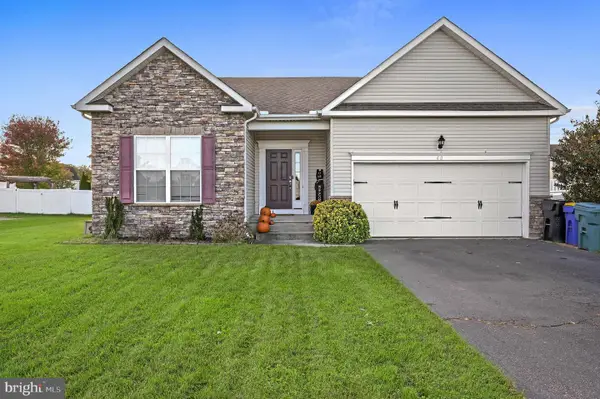 $415,000Active4 beds 3 baths2,574 sq. ft.
$415,000Active4 beds 3 baths2,574 sq. ft.60 Mirasol Dr, FELTON, DE 19943
MLS# DEKT2041928Listed by: IRON VALLEY REAL ESTATE PREMIER
