194 Tall Oak Dr, Felton, DE 19943
Local realty services provided by:Better Homes and Gardens Real Estate Premier
194 Tall Oak Dr,Felton, DE 19943
$464,900
- 4 Beds
- 4 Baths
- 2,791 sq. ft.
- Single family
- Pending
Listed by: barbara k heilman
Office: delaware homes inc
MLS#:DEKT2038736
Source:BRIGHTMLS
Price summary
- Price:$464,900
- Price per sq. ft.:$166.57
- Monthly HOA dues:$17
About this home
Welcome to the Cordoba, a refined 4-bedroom, 3.5-bath home that blends spacious open-concept living with timeless Classic design elements. With a 2-car garage and a thoughtfully crafted layout, this home offers comfort, function, and elevated style.
Design highlights include a stunning box oak main stair, crown molding, and a luxurious primary suite featuring a freestanding tub, upgraded Plus Shower, and a sleek frameless glass shower door.
The heart of the home is the kitchen, complete with a Profile Counter Depth French Door Refrigerator, Steel Grey Honed Quartz countertops, and an open layout that flows into the great room and dining area—perfect for entertaining or quiet nights in.
Luxury Vinyl Plank flooring extends through the foyer, kitchen, dining area, and great room, offering both warmth and durability.
For a full list of features for this home, please contact our sales representatives.
Welcome to this established community of single family homes located in a picturesque setting close to routes 13 and 1. Homeowners can take advantage of nearby Killen's State Pond which includes many outdoor activities such as hiking, kayaking and even a waterpark!
Contact an agent
Home facts
- Year built:2025
- Listing ID #:DEKT2038736
- Added:144 day(s) ago
- Updated:November 15, 2025 at 09:07 AM
Rooms and interior
- Bedrooms:4
- Total bathrooms:4
- Full bathrooms:3
- Half bathrooms:1
- Living area:2,791 sq. ft.
Heating and cooling
- Cooling:Central A/C
- Heating:90% Forced Air, Natural Gas
Structure and exterior
- Roof:Architectural Shingle
- Year built:2025
- Building area:2,791 sq. ft.
- Lot area:0.34 Acres
Utilities
- Water:Public
- Sewer:Public Sewer
Finances and disclosures
- Price:$464,900
- Price per sq. ft.:$166.57
New listings near 194 Tall Oak Dr
- Coming Soon
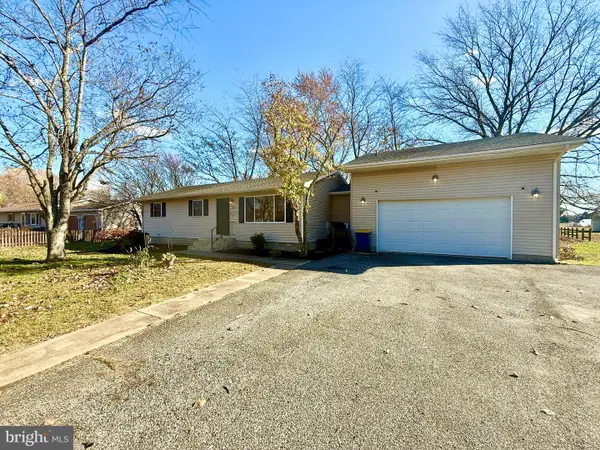 $399,900Coming Soon4 beds 3 baths
$399,900Coming Soon4 beds 3 baths79 Orchard Ave, FELTON, DE 19943
MLS# DEKT2041908Listed by: SAMSON PROPERTIES OF DE, LLC - New
 $360,000Active3 beds 3 baths1,624 sq. ft.
$360,000Active3 beds 3 baths1,624 sq. ft.151 E Chimney Top Ln, FELTON, DE 19943
MLS# DEKT2041766Listed by: COMPASS - New
 $429,900Active3 beds 2 baths1,920 sq. ft.
$429,900Active3 beds 2 baths1,920 sq. ft.4841 Sandtown Rd, FELTON, DE 19943
MLS# DEKT2042228Listed by: WALKER REALTY GROUP  $355,000Active4 beds 3 baths3,177 sq. ft.
$355,000Active4 beds 3 baths3,177 sq. ft.25 E High St, FELTON, DE 19943
MLS# DEKT2042274Listed by: COMPASS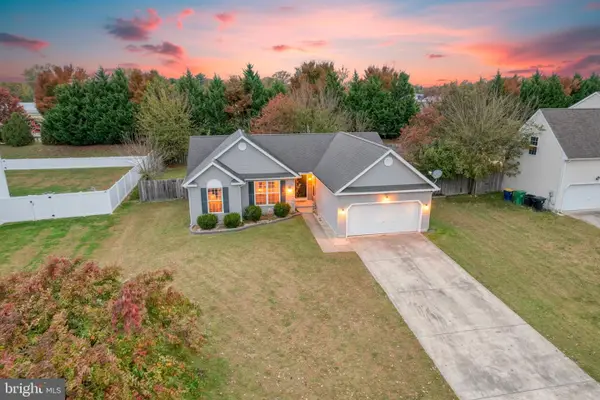 $339,900Pending3 beds 2 baths1,516 sq. ft.
$339,900Pending3 beds 2 baths1,516 sq. ft.222 N Ember Dr, FELTON, DE 19943
MLS# DEKT2042206Listed by: BRYAN REALTY GROUP- Open Sat, 12 to 3pm
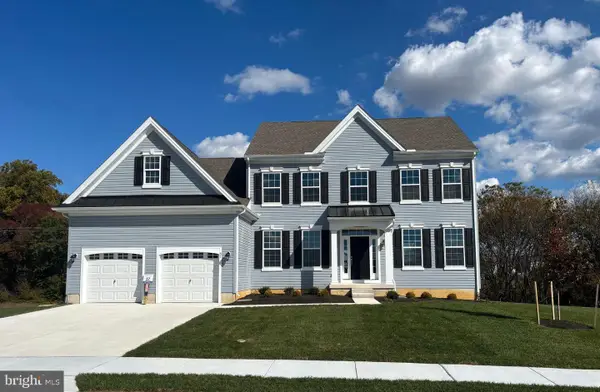 $569,900Active4 beds 3 baths2,860 sq. ft.
$569,900Active4 beds 3 baths2,860 sq. ft.51 Cliff Dr, FELTON, DE 19943
MLS# DEKT2041660Listed by: HOUSE OF REAL ESTATE - Open Sat, 1 to 3pm
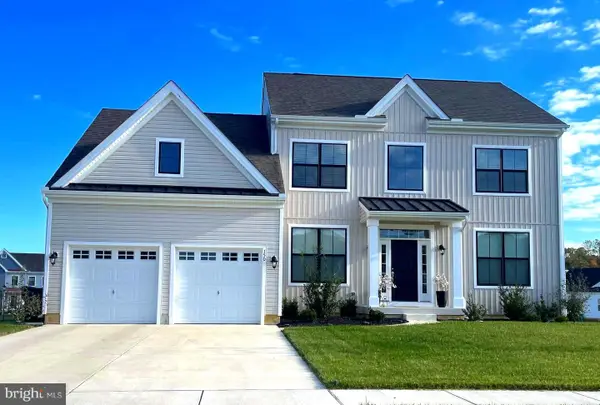 $489,000Active3 beds 3 baths2,368 sq. ft.
$489,000Active3 beds 3 baths2,368 sq. ft.150 Elm Crest Ln, FELTON, DE 19943
MLS# DEKT2042136Listed by: EXP REALTY, LLC 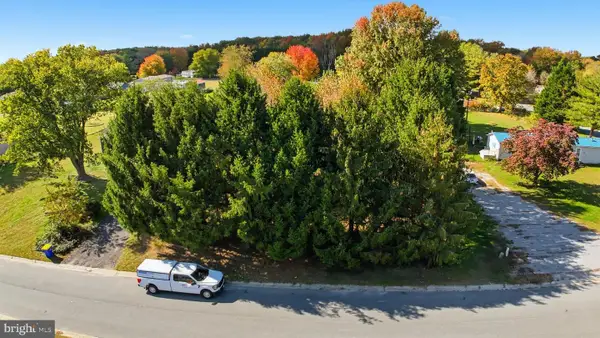 $50,000Pending0.51 Acres
$50,000Pending0.51 Acres193 Gelden Rd, FELTON, DE 19943
MLS# DEKT2042038Listed by: IRON VALLEY REAL ESTATE AT THE BEACH $539,000Active4 beds 2 baths2,387 sq. ft.
$539,000Active4 beds 2 baths2,387 sq. ft.208 S Ridge Brook Dr, FELTON, DE 19943
MLS# DEKT2041978Listed by: KELLER WILLIAMS REALTY CENTRAL-DELAWARE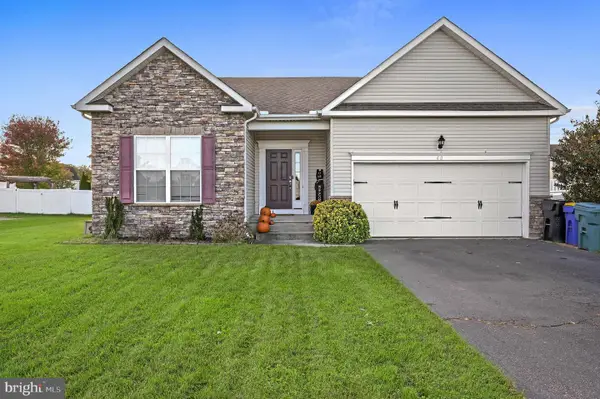 $415,000Active4 beds 3 baths2,574 sq. ft.
$415,000Active4 beds 3 baths2,574 sq. ft.60 Mirasol Dr, FELTON, DE 19943
MLS# DEKT2041928Listed by: IRON VALLEY REAL ESTATE PREMIER
