25 E High St, FELTON, DE 19943
Local realty services provided by:Better Homes and Gardens Real Estate Premier
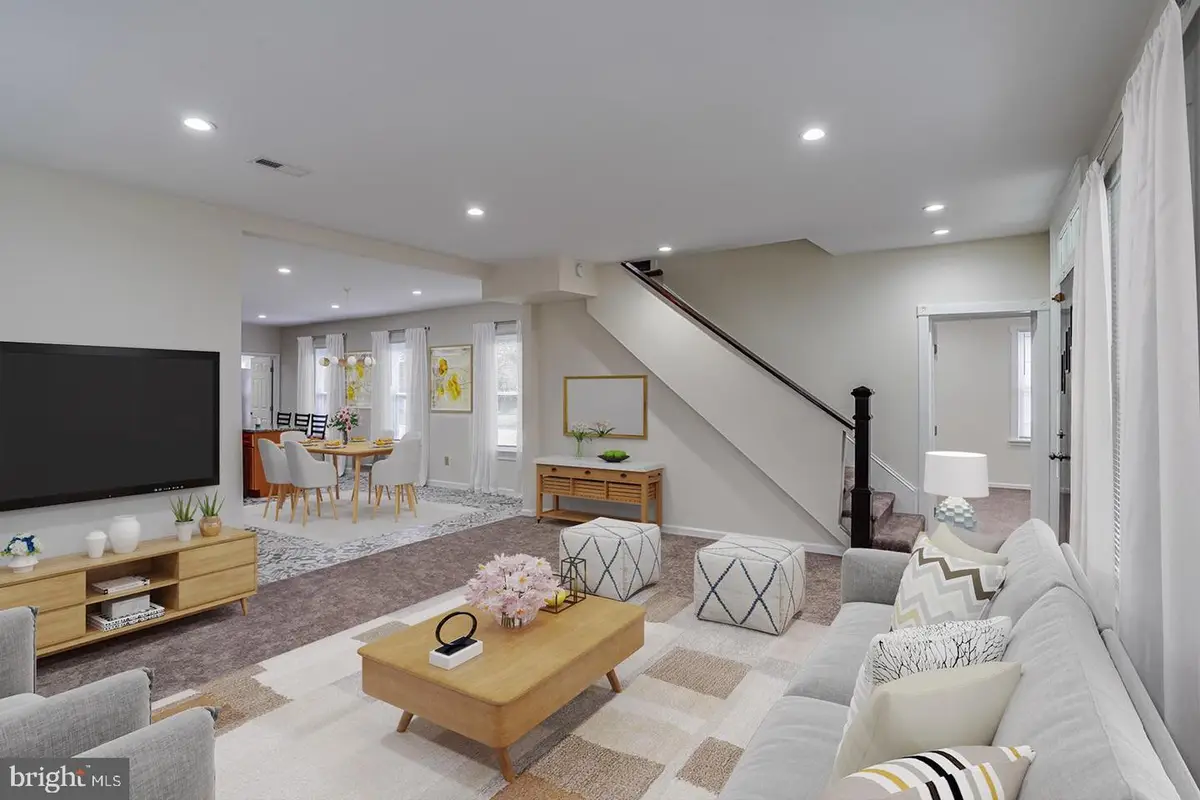
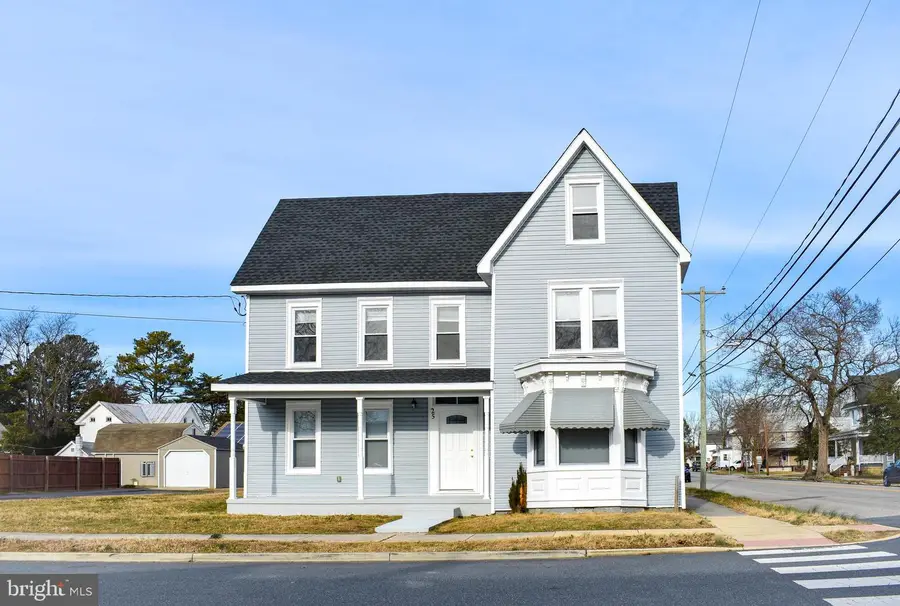
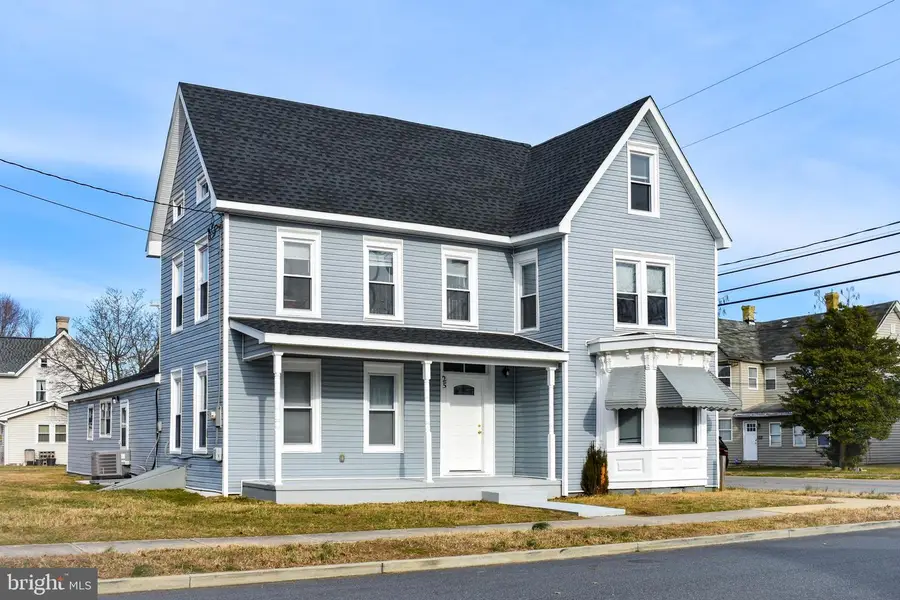
Listed by:lydia ragonese
Office:compass
MLS#:DEKT2037114
Source:BRIGHTMLS
Price summary
- Price:$369,900
- Price per sq. ft.:$116.43
About this home
Step into the charm of small-town living with a modern twist at 25 East High Street in the heart of Felton, DE. At 3100 sq ft of living space, you will be delighted with the spaciousness of the home and flexibility to use bonus rooms for entertainment, hobbies, home gym, home office, etc.
This fully renovated home is your gateway to a tranquil lifestyle, perfectly blending the historic allure of its surroundings with contemporary amenities. Featuring four expansive bedrooms and 2.5 bathrooms, this home offers a vast amount of living space, perfect for all your needs.
Move into a unique home with an old world appeal that cannot be found in new construction. Imagine dressing up this dollhouse- make your vision into a reality!
Why buy a home with systems that are certainly going to need immediate replacement? HVAC, siding, kitchen appliances, roof, windows, a fully encapsulated/water proofed crawl space, etc. are all fundamental to the value of this home. Not only does this home feature distinctive architecture not found in new construction, it also delivers a newly renovated advantage.
Located within town limits, this home invites you to enjoy the best of both worlds: the peacefulness of a tight-knit community and the convenience of proximity to major highways, ensuring easy commutes and adventures.
The soft breezes of Delaware's lovely beaches are within a 30 minute commute. Imagine leisurely walks through charming streets, where every corner holds a slice of local history and every neighbor greets you with a smile.
Embrace the lifestyle you've been dreaming of in a home that doesn't just meet your needs but exceeds your expectations. At 25 East High Street, the story is yours to write, surrounded by the quiet beauty of a beloved small town and the promise of new memories waiting to be created.
Contact an agent
Home facts
- Year built:1960
- Listing Id #:DEKT2037114
- Added:62 day(s) ago
- Updated:August 14, 2025 at 01:41 PM
Rooms and interior
- Bedrooms:4
- Total bathrooms:3
- Full bathrooms:2
- Half bathrooms:1
- Living area:3,177 sq. ft.
Heating and cooling
- Cooling:Central A/C
- Heating:Central, Electric
Structure and exterior
- Roof:Shingle
- Year built:1960
- Building area:3,177 sq. ft.
- Lot area:0.3 Acres
Schools
- High school:LAKE FOREST
- Middle school:CHIPMAN
- Elementary school:LAKE FOREST NORTH
Utilities
- Water:Public
- Sewer:Public Sewer
Finances and disclosures
- Price:$369,900
- Price per sq. ft.:$116.43
- Tax amount:$1,418 (2024)
New listings near 25 E High St
- Coming Soon
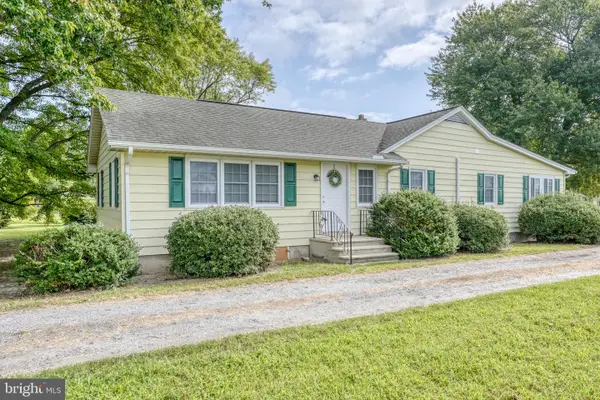 $350,000Coming Soon4 beds 2 baths
$350,000Coming Soon4 beds 2 baths3844 Little Mastens Corner Rd, FELTON, DE 19943
MLS# DEKT2040126Listed by: MYERS REALTY - Coming Soon
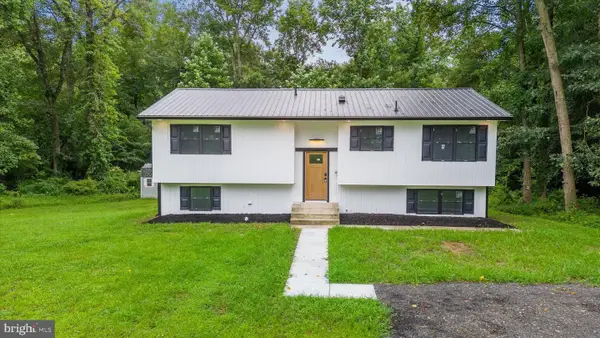 $480,000Coming Soon4 beds 3 baths
$480,000Coming Soon4 beds 3 baths834 Willow Grove Rd, FELTON, DE 19943
MLS# DEKT2040208Listed by: KELLER WILLIAMS REALTY CENTRAL-DELAWARE - New
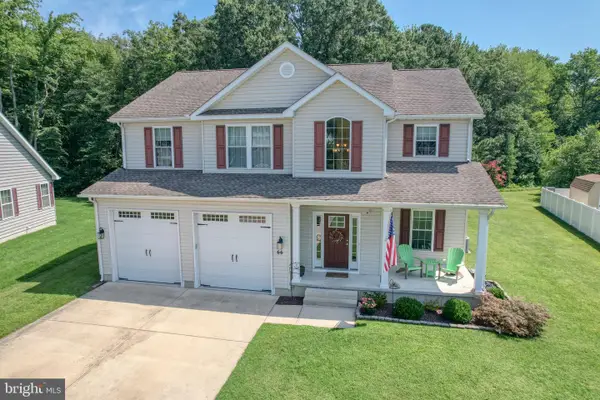 $460,000Active4 beds 3 baths2,408 sq. ft.
$460,000Active4 beds 3 baths2,408 sq. ft.66 Farmhouse Trl, FELTON, DE 19943
MLS# DEKT2040164Listed by: LESTER REALTY - New
 $490,000Active4 beds 2 baths2,128 sq. ft.
$490,000Active4 beds 2 baths2,128 sq. ft.440 Indian Runner Rd, FELTON, DE 19943
MLS# DEKT2040128Listed by: BRYAN REALTY GROUP - New
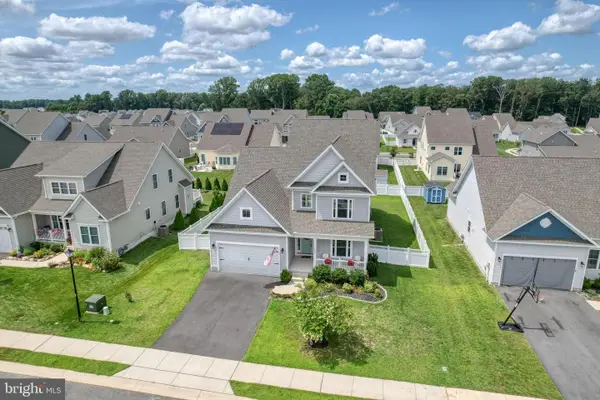 $494,900Active4 beds 3 baths3,099 sq. ft.
$494,900Active4 beds 3 baths3,099 sq. ft.233 Horse Trail Ln, FELTON, DE 19943
MLS# DEKT2040148Listed by: ELEVATED REAL ESTATE SOLUTIONS 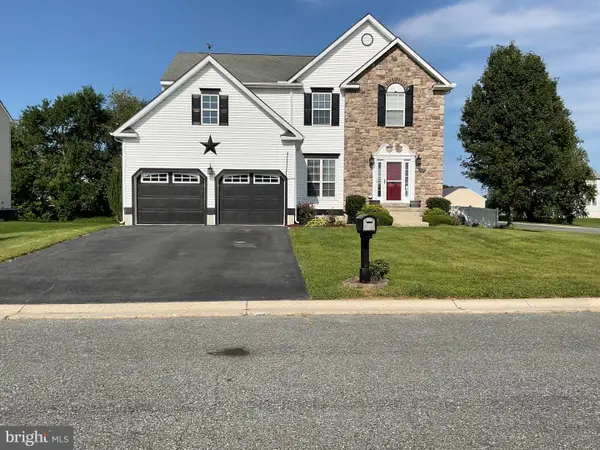 $425,000Pending4 beds 3 baths2,149 sq. ft.
$425,000Pending4 beds 3 baths2,149 sq. ft.188 Stonebridge Dr, FELTON, DE 19943
MLS# DEKT2039950Listed by: SKY REALTY- New
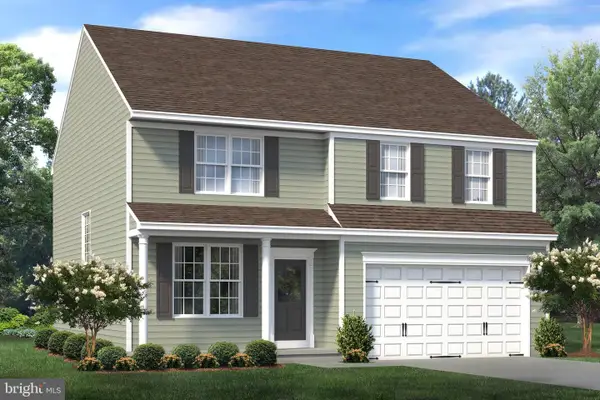 $425,000Active4 beds 3 baths2,379 sq. ft.
$425,000Active4 beds 3 baths2,379 sq. ft.25 Wyoming Dr, FELTON, DE 19943
MLS# DEKT2040050Listed by: COMPASS - Open Sat, 10am to 12:30pmNew
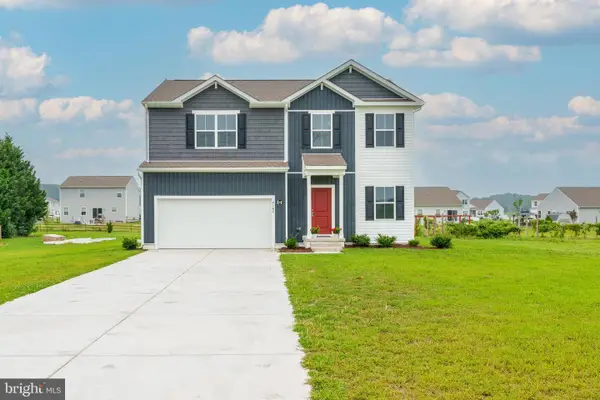 $499,000Active4 beds 4 baths3,472 sq. ft.
$499,000Active4 beds 4 baths3,472 sq. ft.4740 Canterbury Rd Rd, FELTON, DE 19943
MLS# DEKT2040028Listed by: BHHS FOX & ROACH-CHRISTIANA - New
 $320,000Active3 beds 2 baths1,296 sq. ft.
$320,000Active3 beds 2 baths1,296 sq. ft.3992 Midstate Rd, FELTON, DE 19943
MLS# DEKT2039986Listed by: KELLER WILLIAMS REALTY CENTRAL-DELAWARE - New
 $429,999Active3 beds 2 baths2,008 sq. ft.
$429,999Active3 beds 2 baths2,008 sq. ft.97 Birmingham Ct, FELTON, DE 19943
MLS# DEKT2038822Listed by: COMPASS
