34 N Erin Ave, FELTON, DE 19943
Local realty services provided by:Better Homes and Gardens Real Estate Valley Partners
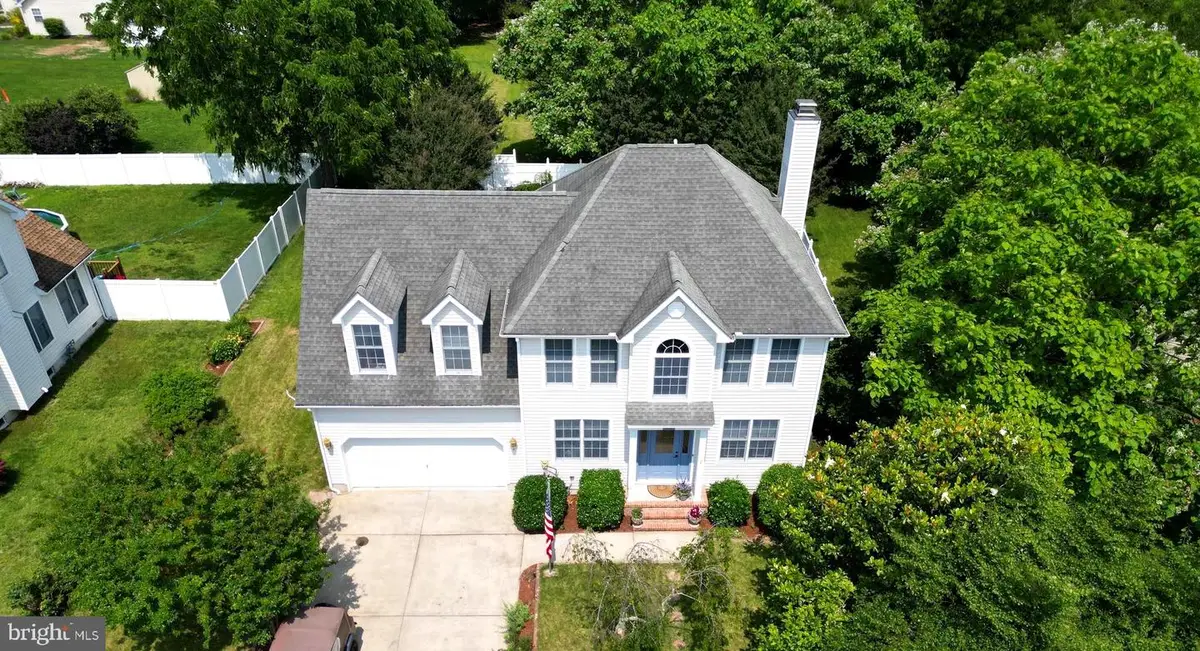
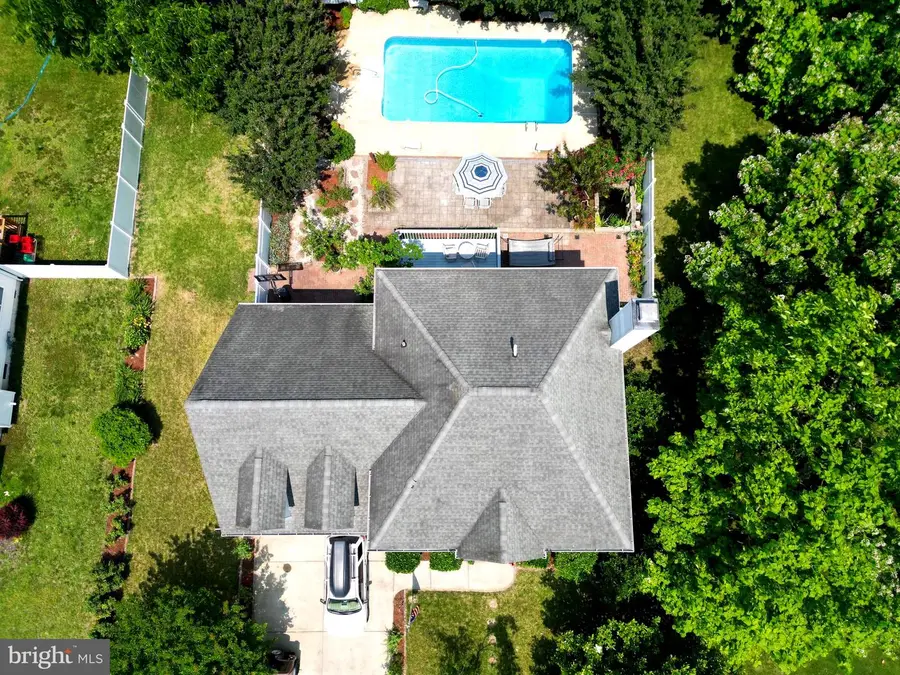
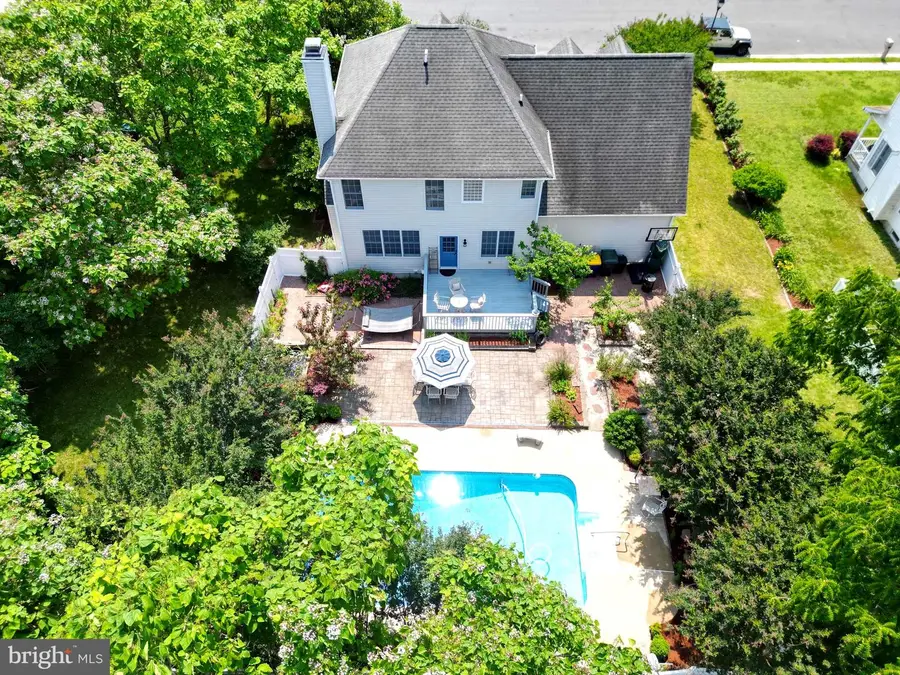
34 N Erin Ave,FELTON, DE 19943
$465,000
- 4 Beds
- 3 Baths
- 2,280 sq. ft.
- Single family
- Pending
Listed by:jorge chavez
Office:iron valley real estate at the beach
MLS#:DEKT2038508
Source:BRIGHTMLS
Price summary
- Price:$465,000
- Price per sq. ft.:$203.95
About this home
Welcome to Your Dream Home in Hidden Pond! - Sellers Offering 5,000 towards Closing Costs!
Nestled in the serene and private community of Hidden Pond, this charming home perfectly blends comfort, style, and functionality. Move-in ready and full of character, it offers a warm and inviting atmosphere from the moment you step inside.
To your right, you’ll find a cozy sitting room ideal for gathering with friends or relaxing with a book. To the left, a versatile space awaits—perfect as a formal dining room, home office, or creative studio. Straight ahead, the open-concept living room and kitchen create a bright and spacious heart of the home, perfect for everyday living and entertaining.
With four generously sized bedrooms, there’s ample room for family, guests, or a dedicated workspace.
Step outside into your own private backyard retreat—fully fenced and thoughtfully landscaped, it’s ideal for entertaining, playing, or simply unwinding. The yard blooms with vibrant flowers and exudes peaceful charm. And just in time for summer, enjoy your very own underground pool—perfect for cooling off or hosting unforgettable poolside gatherings.
Don’t miss this opportunity to own a beautiful home in one of the area’s most sought-after neighborhoods!
Contact an agent
Home facts
- Year built:2005
- Listing Id #:DEKT2038508
- Added:52 day(s) ago
- Updated:August 08, 2025 at 07:27 AM
Rooms and interior
- Bedrooms:4
- Total bathrooms:3
- Full bathrooms:2
- Half bathrooms:1
- Living area:2,280 sq. ft.
Heating and cooling
- Cooling:Central A/C
- Heating:Heat Pump(s), Natural Gas
Structure and exterior
- Roof:Shingle
- Year built:2005
- Building area:2,280 sq. ft.
- Lot area:0.34 Acres
Schools
- High school:LAKE FOREST
Utilities
- Water:Public
- Sewer:Public Septic
Finances and disclosures
- Price:$465,000
- Price per sq. ft.:$203.95
- Tax amount:$1,300 (2024)
New listings near 34 N Erin Ave
- Coming Soon
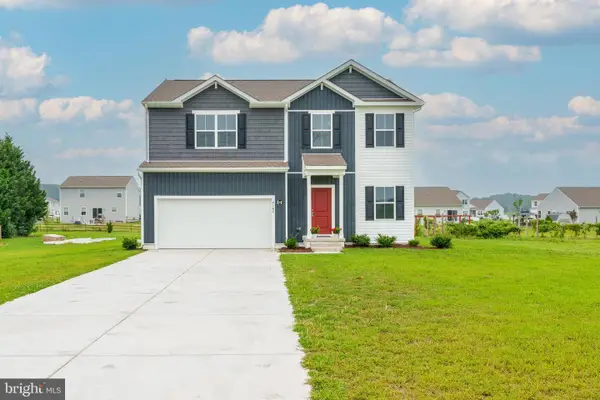 $499,000Coming Soon4 beds 4 baths
$499,000Coming Soon4 beds 4 baths4740 Canterbury Rd Rd, FELTON, DE 19943
MLS# DEKT2040028Listed by: BHHS FOX & ROACH-CHRISTIANA - New
 $320,000Active3 beds 2 baths1,296 sq. ft.
$320,000Active3 beds 2 baths1,296 sq. ft.3992 Midstate Rd, FELTON, DE 19943
MLS# DEKT2039986Listed by: KELLER WILLIAMS REALTY CENTRAL-DELAWARE - Open Sat, 1:30 to 3pmNew
 $430,000Active3 beds 2 baths2,008 sq. ft.
$430,000Active3 beds 2 baths2,008 sq. ft.97 Birmingham Ct, FELTON, DE 19943
MLS# DEKT2038822Listed by: COMPASS - New
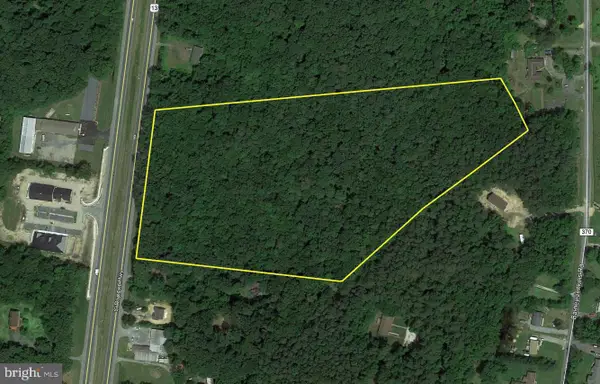 $429,000Active16 Acres
$429,000Active16 AcresLot #1 S Dupont Hwy, FELTON, DE 19943
MLS# DEKT2039820Listed by: CROWN HOMES REAL ESTATE - New
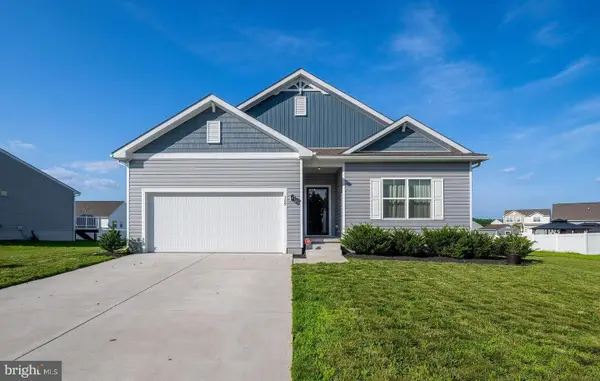 $424,900Active4 beds 3 baths2,433 sq. ft.
$424,900Active4 beds 3 baths2,433 sq. ft.369 Steamboat Ave, FELTON, DE 19943
MLS# DEKT2039706Listed by: EXP REALTY, LLC  $140,000Active4.5 Acres
$140,000Active4.5 Acres2160 Sportsman Rd, FELTON, DE 19943
MLS# DEKT2039692Listed by: IRON VALLEY REAL ESTATE AT THE BEACH- Coming Soon
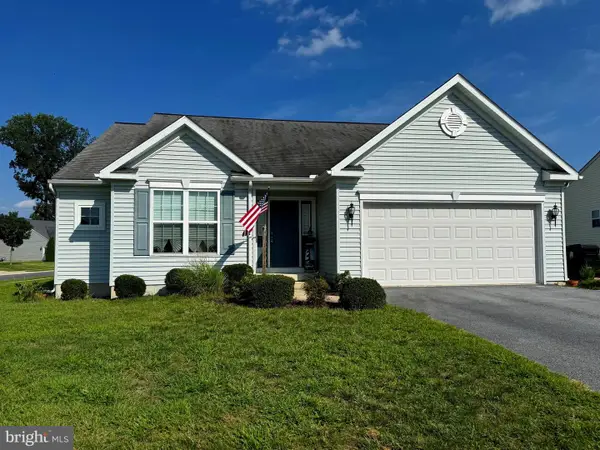 $424,900Coming Soon3 beds 2 baths
$424,900Coming Soon3 beds 2 baths92 River Cliff Cir, FELTON, DE 19943
MLS# DEKT2039696Listed by: EMPOWER REAL ESTATE, LLC 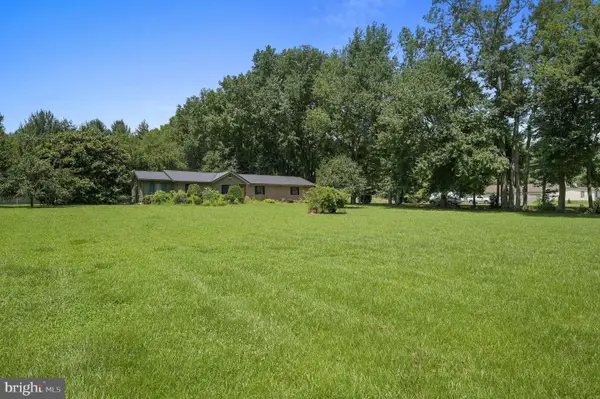 $373,000Active3 beds 2 baths1,528 sq. ft.
$373,000Active3 beds 2 baths1,528 sq. ft.865 Barney Jenkins Rd, FELTON, DE 19943
MLS# DEKT2039436Listed by: CENTURY 21 EMERALD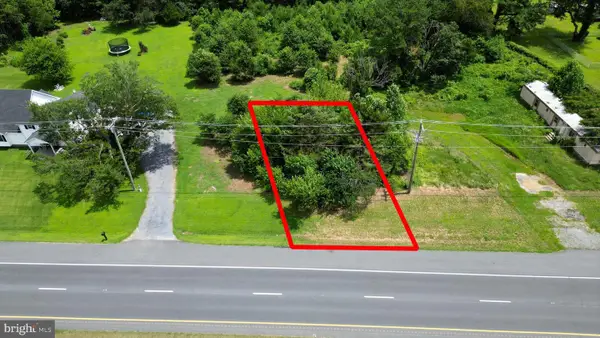 $25,000Active0.09 Acres
$25,000Active0.09 AcresS Dupont, FELTON, DE 19943
MLS# DEKT2039578Listed by: MYERS REALTY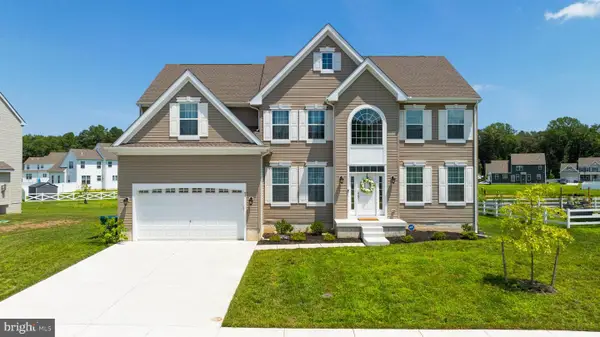 $549,900Active4 beds 3 baths3,006 sq. ft.
$549,900Active4 beds 3 baths3,006 sq. ft.94 Elm Crest Ln, FELTON, DE 19943
MLS# DEKT2039524Listed by: COLDWELL BANKER REALTY
