412 Cattle Dr, Felton, DE 19943
Local realty services provided by:Better Homes and Gardens Real Estate Reserve
412 Cattle Dr,Felton, DE 19943
$320,000
- 3 Beds
- 3 Baths
- 2,156 sq. ft.
- Single family
- Pending
Listed by: curtis e mullen
Office: sky realty
MLS#:DEKT2037790
Source:BRIGHTMLS
Price summary
- Price:$320,000
- Price per sq. ft.:$148.42
About this home
Back on the market with new flooring, fresh paint, and repaired heat pump. Come and see this 2-story home with three bedrooms, two full bathrooms and a half in the neighborhood of Rosewood Farms located in Felton De. The spacious primary bedroom is on the first floor with a Jack and Jill bathroom and walk-in closet. The second floor has two large bedrooms with lots of closet space and full bathroom. The backyard has lots of privacy with fully vinyl fencing, deck, large shed with electricity and a storage shed. Also included in this house is a central vacuum system with attachments, sunroom with a wall a/c unit, two wall gas heaters in addition with the two heat pumps and an attached two car garage. And that's not all, this home has no HOA or association fees. Don't miss out on this one, schedule your showing today.
Contact an agent
Home facts
- Year built:2008
- Listing ID #:DEKT2037790
- Added:178 day(s) ago
- Updated:November 15, 2025 at 09:06 AM
Rooms and interior
- Bedrooms:3
- Total bathrooms:3
- Full bathrooms:2
- Half bathrooms:1
- Living area:2,156 sq. ft.
Heating and cooling
- Cooling:Central A/C
- Heating:Heat Pump - Electric BackUp, Propane - Leased, Wall Unit
Structure and exterior
- Year built:2008
- Building area:2,156 sq. ft.
- Lot area:0.28 Acres
Utilities
- Water:Public
- Sewer:Public Sewer
Finances and disclosures
- Price:$320,000
- Price per sq. ft.:$148.42
- Tax amount:$1,277 (2024)
New listings near 412 Cattle Dr
- Coming Soon
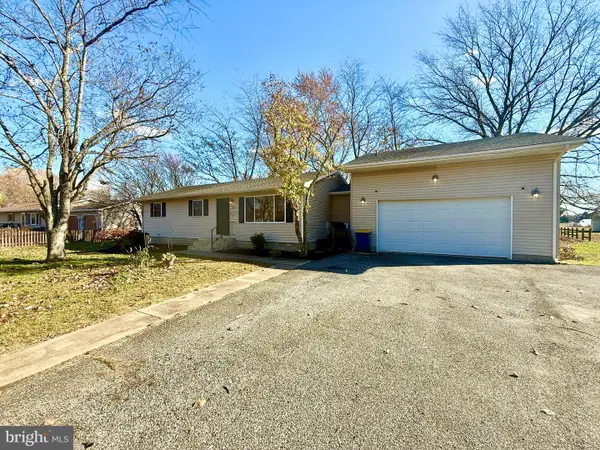 $399,900Coming Soon4 beds 3 baths
$399,900Coming Soon4 beds 3 baths79 Orchard Ave, FELTON, DE 19943
MLS# DEKT2041908Listed by: SAMSON PROPERTIES OF DE, LLC - New
 $360,000Active3 beds 3 baths1,624 sq. ft.
$360,000Active3 beds 3 baths1,624 sq. ft.151 E Chimney Top Ln, FELTON, DE 19943
MLS# DEKT2041766Listed by: COMPASS - New
 $429,900Active3 beds 2 baths1,920 sq. ft.
$429,900Active3 beds 2 baths1,920 sq. ft.4841 Sandtown Rd, FELTON, DE 19943
MLS# DEKT2042228Listed by: WALKER REALTY GROUP  $355,000Active4 beds 3 baths3,177 sq. ft.
$355,000Active4 beds 3 baths3,177 sq. ft.25 E High St, FELTON, DE 19943
MLS# DEKT2042274Listed by: COMPASS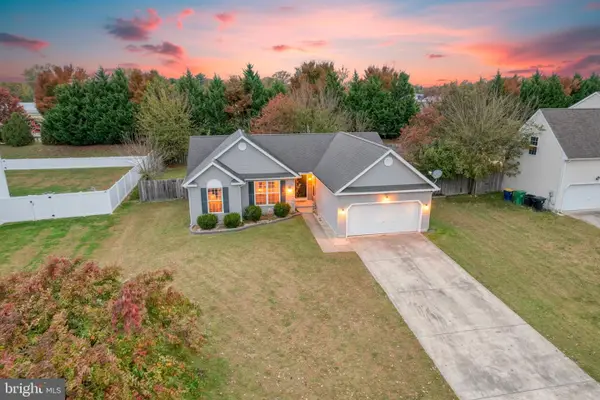 $339,900Pending3 beds 2 baths1,516 sq. ft.
$339,900Pending3 beds 2 baths1,516 sq. ft.222 N Ember Dr, FELTON, DE 19943
MLS# DEKT2042206Listed by: BRYAN REALTY GROUP- Open Sat, 12 to 3pm
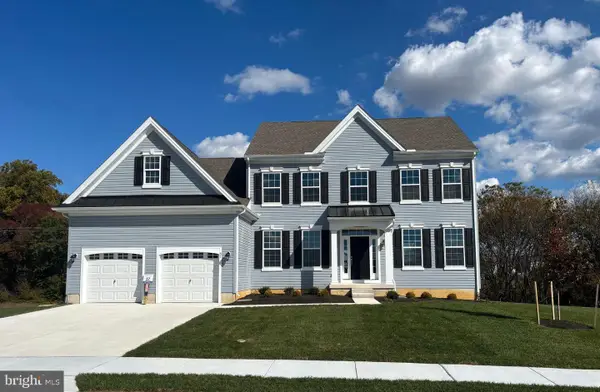 $569,900Active4 beds 3 baths2,860 sq. ft.
$569,900Active4 beds 3 baths2,860 sq. ft.51 Cliff Dr, FELTON, DE 19943
MLS# DEKT2041660Listed by: HOUSE OF REAL ESTATE - Open Sat, 1 to 3pm
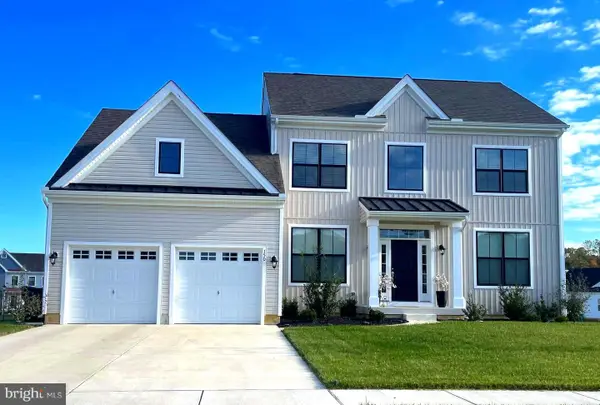 $489,000Active3 beds 3 baths2,368 sq. ft.
$489,000Active3 beds 3 baths2,368 sq. ft.150 Elm Crest Ln, FELTON, DE 19943
MLS# DEKT2042136Listed by: EXP REALTY, LLC 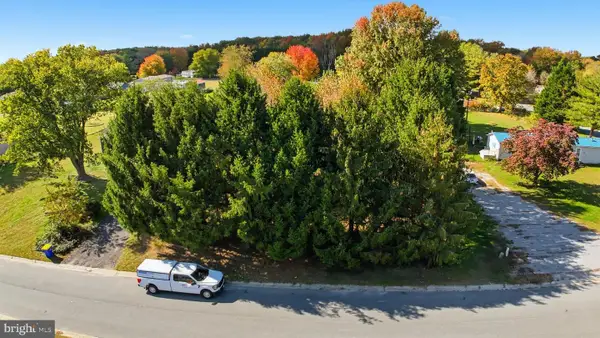 $50,000Pending0.51 Acres
$50,000Pending0.51 Acres193 Gelden Rd, FELTON, DE 19943
MLS# DEKT2042038Listed by: IRON VALLEY REAL ESTATE AT THE BEACH $539,000Active4 beds 2 baths2,387 sq. ft.
$539,000Active4 beds 2 baths2,387 sq. ft.208 S Ridge Brook Dr, FELTON, DE 19943
MLS# DEKT2041978Listed by: KELLER WILLIAMS REALTY CENTRAL-DELAWARE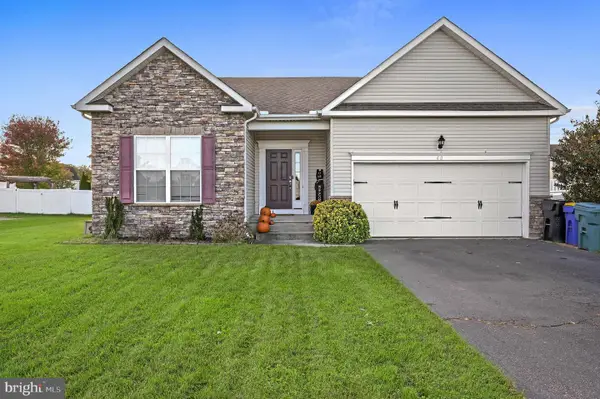 $415,000Active4 beds 3 baths2,574 sq. ft.
$415,000Active4 beds 3 baths2,574 sq. ft.60 Mirasol Dr, FELTON, DE 19943
MLS# DEKT2041928Listed by: IRON VALLEY REAL ESTATE PREMIER
