414 Steamboat Ave, Felton, DE 19943
Local realty services provided by:Better Homes and Gardens Real Estate GSA Realty
414 Steamboat Ave,Felton, DE 19943
$389,900
- 3 Beds
- 3 Baths
- 2,804 sq. ft.
- Single family
- Active
Upcoming open houses
- Sat, Nov 1510:00 am - 12:00 pm
Listed by: robert jennings
Office: samson properties of de, llc.
MLS#:DEKT2037996
Source:BRIGHTMLS
Price summary
- Price:$389,900
- Price per sq. ft.:$139.05
- Monthly HOA dues:$16.67
About this home
414 Steamboat Avenue, Felton, DE 19943 – Fork Landing West
3 Bedrooms | 3 Bathrooms | Ranch | Partially Finished Basement | 2-Car Garage | Large Backyard
Possible VA Loan Assumption – Check with Your VA Lender
Built in 2021, this practically new ranch-style home in the desirable Fork Landing West community offers modern design and comfort.
Inside, you’ll find an open floor plan with granite countertops, stainless steel appliances, a gas stove, island, and large pantry. The primary suite features a walk-in closet, double vanity, and walk-in shower. Two guest bedrooms share a full hall bath.
The partially finished basement includes a full bath and a versatile finished room—perfect as a recreation space, home office, or even a 4th bedroom.
Additional highlights include:
Attached 2-car garage with shelving and painted floor
Handicap-accessible ramp at the front entrance (can be removed if desired)
Security system included
Spacious backyard for outdoor enjoyment
Location: Conveniently situated between Dover and Milford, with easy access to Dover Air Force Base and Delaware beaches.
Contact an agent
Home facts
- Year built:2021
- Listing ID #:DEKT2037996
- Added:170 day(s) ago
- Updated:November 15, 2025 at 06:30 AM
Rooms and interior
- Bedrooms:3
- Total bathrooms:3
- Full bathrooms:3
- Living area:2,804 sq. ft.
Heating and cooling
- Cooling:Central A/C
- Heating:Electric, Heat Pump(s)
Structure and exterior
- Year built:2021
- Building area:2,804 sq. ft.
- Lot area:0.3 Acres
Schools
- High school:LAKE FOREST
- Middle school:W.T. CHIPMAN
- Elementary school:LAKE FOREST EAST
Utilities
- Water:Public
- Sewer:Public Sewer
Finances and disclosures
- Price:$389,900
- Price per sq. ft.:$139.05
- Tax amount:$1,367 (2024)
New listings near 414 Steamboat Ave
- Coming Soon
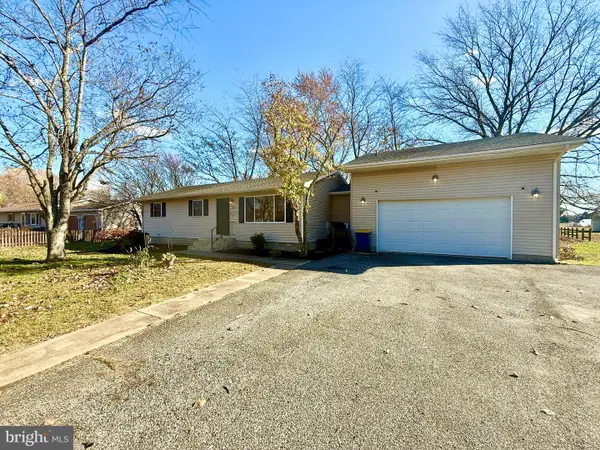 $399,900Coming Soon4 beds 3 baths
$399,900Coming Soon4 beds 3 baths79 Orchard Ave, FELTON, DE 19943
MLS# DEKT2041908Listed by: SAMSON PROPERTIES OF DE, LLC - New
 $360,000Active3 beds 3 baths1,624 sq. ft.
$360,000Active3 beds 3 baths1,624 sq. ft.151 E Chimney Top Ln, FELTON, DE 19943
MLS# DEKT2041766Listed by: COMPASS - New
 $429,900Active3 beds 2 baths1,920 sq. ft.
$429,900Active3 beds 2 baths1,920 sq. ft.4841 Sandtown Rd, FELTON, DE 19943
MLS# DEKT2042228Listed by: WALKER REALTY GROUP  $355,000Active4 beds 3 baths3,177 sq. ft.
$355,000Active4 beds 3 baths3,177 sq. ft.25 E High St, FELTON, DE 19943
MLS# DEKT2042274Listed by: COMPASS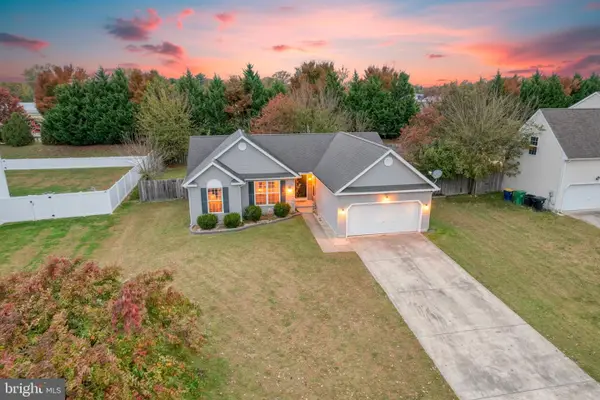 $339,900Pending3 beds 2 baths1,516 sq. ft.
$339,900Pending3 beds 2 baths1,516 sq. ft.222 N Ember Dr, FELTON, DE 19943
MLS# DEKT2042206Listed by: BRYAN REALTY GROUP- Open Sat, 12 to 3pm
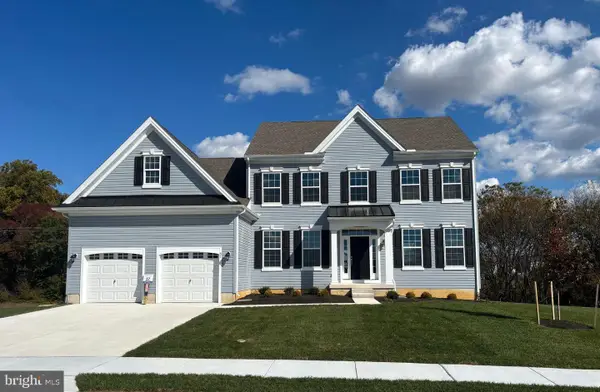 $569,900Active4 beds 3 baths2,860 sq. ft.
$569,900Active4 beds 3 baths2,860 sq. ft.51 Cliff Dr, FELTON, DE 19943
MLS# DEKT2041660Listed by: HOUSE OF REAL ESTATE - Open Sat, 1 to 3pm
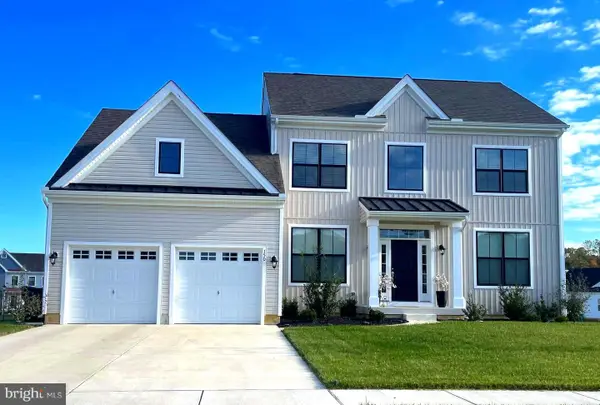 $489,000Active3 beds 3 baths2,368 sq. ft.
$489,000Active3 beds 3 baths2,368 sq. ft.150 Elm Crest Ln, FELTON, DE 19943
MLS# DEKT2042136Listed by: EXP REALTY, LLC 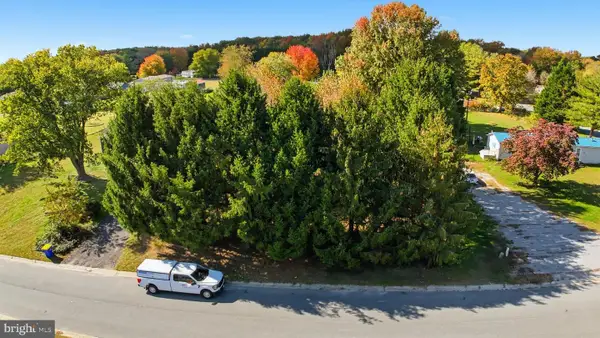 $50,000Pending0.51 Acres
$50,000Pending0.51 Acres193 Gelden Rd, FELTON, DE 19943
MLS# DEKT2042038Listed by: IRON VALLEY REAL ESTATE AT THE BEACH $539,000Active4 beds 2 baths2,387 sq. ft.
$539,000Active4 beds 2 baths2,387 sq. ft.208 S Ridge Brook Dr, FELTON, DE 19943
MLS# DEKT2041978Listed by: KELLER WILLIAMS REALTY CENTRAL-DELAWARE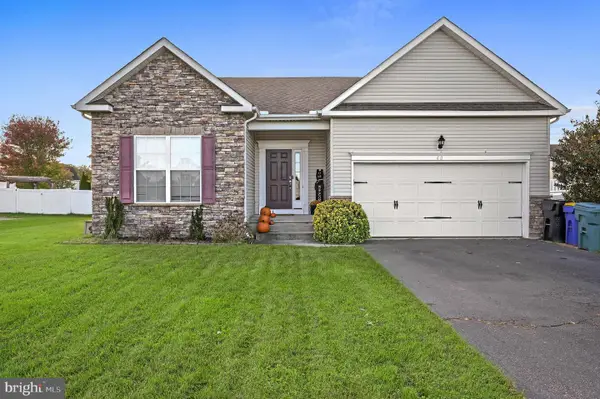 $415,000Active4 beds 3 baths2,574 sq. ft.
$415,000Active4 beds 3 baths2,574 sq. ft.60 Mirasol Dr, FELTON, DE 19943
MLS# DEKT2041928Listed by: IRON VALLEY REAL ESTATE PREMIER
