519 Marshyhope Rd, Felton, DE 19943
Local realty services provided by:Better Homes and Gardens Real Estate Maturo
Listed by: edward c stratton jr.
Office: the parker group
MLS#:DEKT2041758
Source:BRIGHTMLS
Price summary
- Price:$499,000
- Price per sq. ft.:$196.15
About this home
Back on the market with major price reduction. Well maintained cedar ranch home on 5 acres in a country setting. The home is set back from the road with a circle driveway, plenty of parking and shaded by beautiful mature trees. As you enter the home you will feel you have entered your own mountain lodge. To the right you will find three bedrooms, and a laundry room. The main bedroom has its own ensuite and large walk-in closet. The spacious living room has a vaulted ceiling that opens to the kitchen and eating area. The rooms are separated by a floor to ceiling brick chimney with a pellet stove to add to the ambience on the cooler nights. Off the kitchen area you have a Florida room surrounded by three sides of windows allowing natural light. Through the kitchen is a family room that can also be used as an office space and also has a half bath. This home has 3 bedrooms, 2.5 baths with a separate laundry room. There is a 2 car attached garage, and an additional oversize detached garage that can also be used as a work shop. In the rear of the home is patio for enjoying the well maintained rear yard surrounded by woods and trees. The property also has an oversized three sided pole barn equipped with electricity.
Contact an agent
Home facts
- Year built:1986
- Listing ID #:DEKT2041758
- Added:73 day(s) ago
- Updated:December 31, 2025 at 02:31 AM
Rooms and interior
- Bedrooms:3
- Total bathrooms:3
- Full bathrooms:2
- Half bathrooms:1
- Living area:2,544 sq. ft.
Heating and cooling
- Cooling:Central A/C
- Heating:Electric, Forced Air
Structure and exterior
- Roof:Metal, Shingle
- Year built:1986
- Building area:2,544 sq. ft.
- Lot area:5 Acres
Utilities
- Water:Well
- Sewer:On Site Septic
Finances and disclosures
- Price:$499,000
- Price per sq. ft.:$196.15
- Tax amount:$1,735 (2025)
New listings near 519 Marshyhope Rd
- New
 $420,000Active3 beds 3 baths2,106 sq. ft.
$420,000Active3 beds 3 baths2,106 sq. ft.59 Paige Pl, FELTON, DE 19943
MLS# DEKT2043278Listed by: PATTERSON-SCHWARTZ-DOVER - New
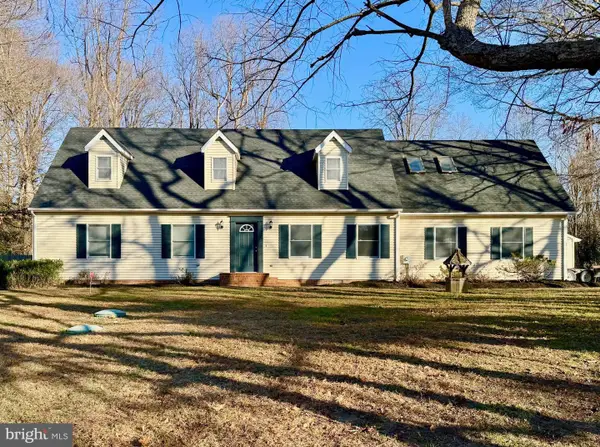 $499,900Active4 beds 3 baths2,698 sq. ft.
$499,900Active4 beds 3 baths2,698 sq. ft.117 Jennifer Ln, FELTON, DE 19943
MLS# DEKT2043262Listed by: WELCOME HOME REALTY - New
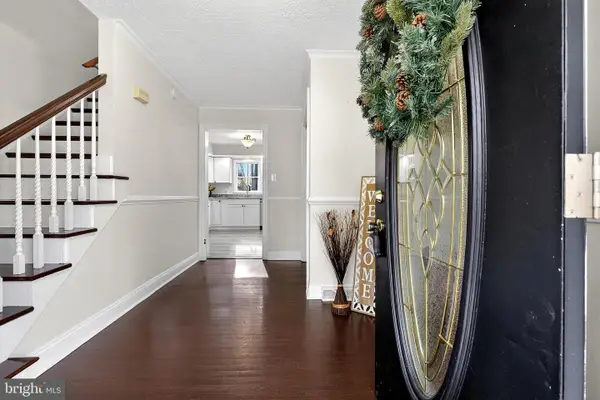 $424,900Active4 beds 3 baths2,352 sq. ft.
$424,900Active4 beds 3 baths2,352 sq. ft.106 Pine Needle Dr, FELTON, DE 19943
MLS# DEKT2043244Listed by: CENTURY 21 GOLD KEY-DOVER  $190,000Active3 beds 1 baths1,050 sq. ft.
$190,000Active3 beds 1 baths1,050 sq. ft.18 Cattle Dr, FELTON, DE 19943
MLS# DEKT2043204Listed by: ENGLISH REALTY $325,000Pending3 beds 2 baths1,620 sq. ft.
$325,000Pending3 beds 2 baths1,620 sq. ft.115 W High St, FELTON, DE 19943
MLS# DEKT2043046Listed by: RE/MAX HORIZONS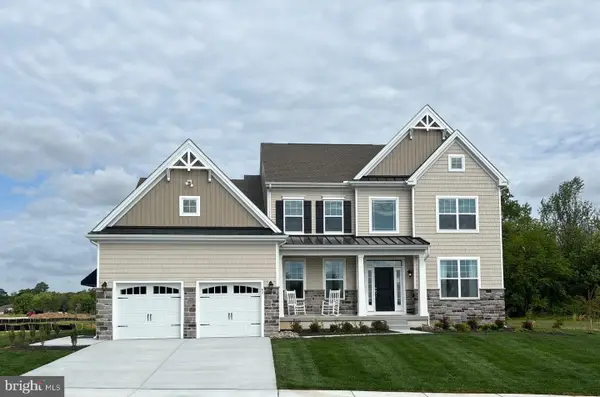 $673,982Pending4 beds 3 baths3,291 sq. ft.
$673,982Pending4 beds 3 baths3,291 sq. ft.88 Rolling Stone Way, FELTON, DE 19943
MLS# DEKT2043122Listed by: HOUSE OF REAL ESTATE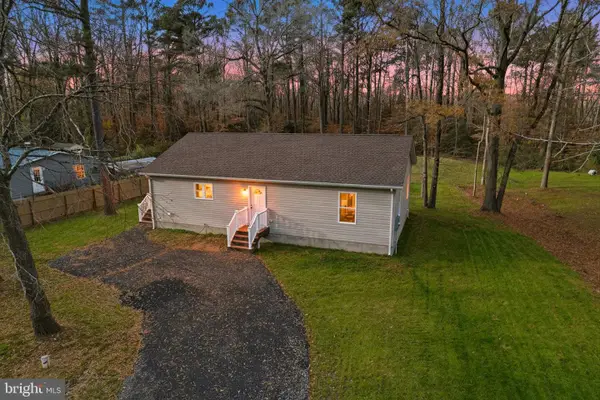 $329,500Active3 beds 2 baths
$329,500Active3 beds 2 baths897 Horsepen Rd, FELTON, DE 19943
MLS# DEKT2043060Listed by: FIRST COAST REALTY LLC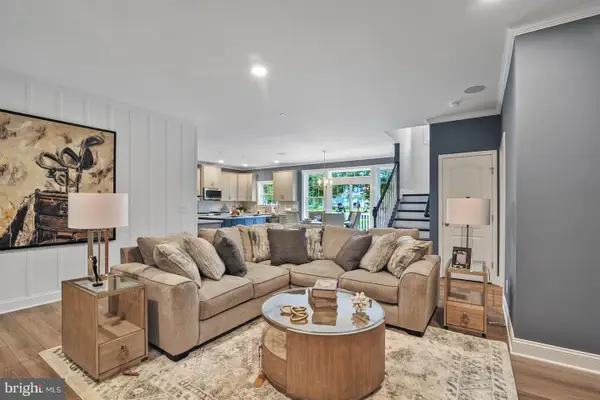 $420,000Active3 beds 2 baths1,854 sq. ft.
$420,000Active3 beds 2 baths1,854 sq. ft.25 Livingston Dr, FELTON, DE 19943
MLS# DEKT2043032Listed by: COMPASS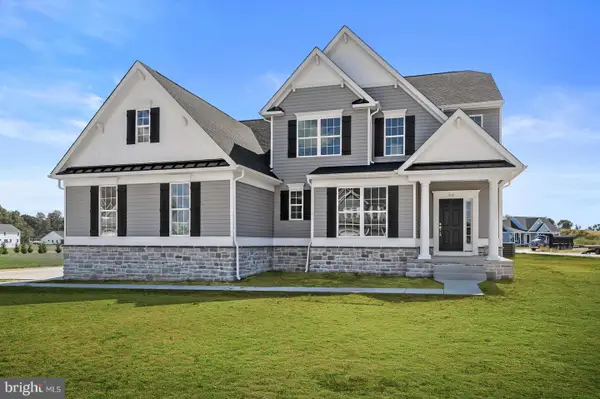 $480,000Active4 beds 3 baths2,513 sq. ft.
$480,000Active4 beds 3 baths2,513 sq. ft.25 Georgetown Way, FELTON, DE 19943
MLS# DEKT2043034Listed by: COMPASS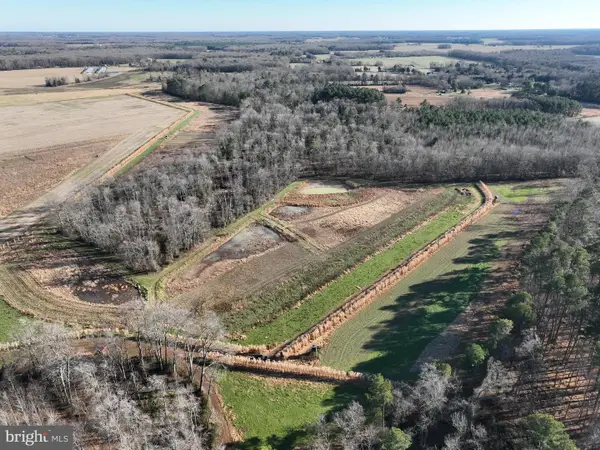 $795,000Active85.55 Acres
$795,000Active85.55 Acres0 Sandtown Rd, FELTON, DE 19943
MLS# DEKT2043038Listed by: CHARIS REALTY GROUP
