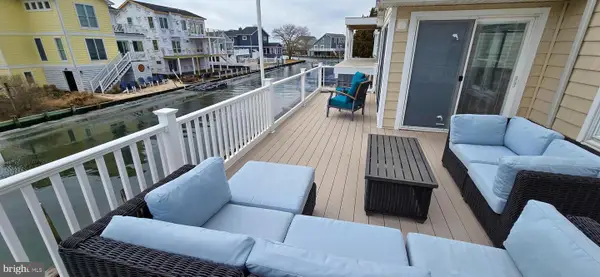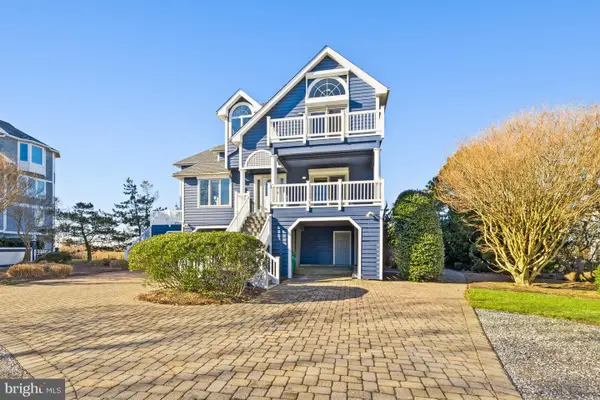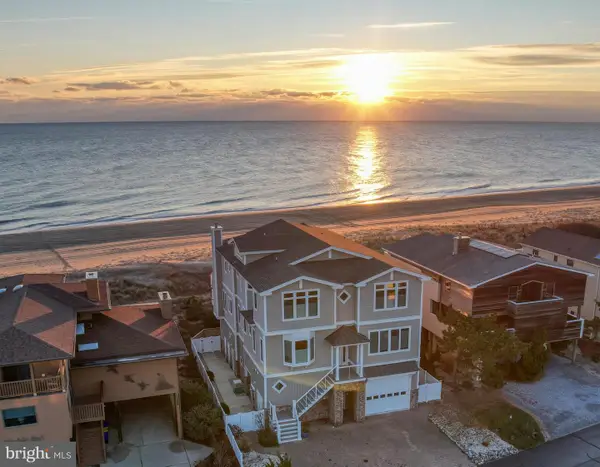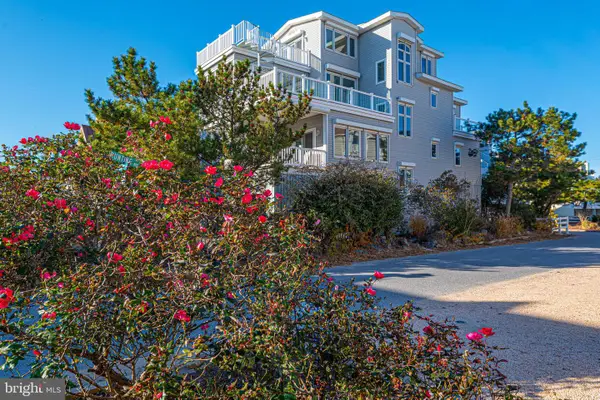24 W Atlantic St, Fenwick Island, DE 19944
Local realty services provided by:Better Homes and Gardens Real Estate GSA Realty
24 W Atlantic St,Fenwick Island, DE 19944
$2,250,000
- 4 Beds
- 4 Baths
- 2,448 sq. ft.
- Single family
- Active
Listed by: paul a. sicari
Office: compass
MLS#:DESU2100854
Source:BRIGHTMLS
Price summary
- Price:$2,250,000
- Price per sq. ft.:$919.12
About this home
Welcome to 24 W Atlantic St, where coastal luxury meets canal-front living in the heart of Fenwick Island. This brand-new home offers a rare opportunity to own a waterfront retreat with direct canal access, a newly installed bulkhead, and uninterrupted views of the bay. With easy access to the Assawoman Bay right from your canal, you can spend your days exploring the water, boating, or fishing at your leisure. From morning coffee on the double rear decks to evenings soaking in spectacular sunsets, every inch of this property is designed to embrace the beauty of its surroundings.
Step inside and discover a thoughtfully crafted floor plan that seamlessly blends comfort with sophistication. The open-concept great room, dining area, and chef’s kitchen—complete with a center island, sleek white GE Cafe appliances, dual ovens, a pot filler, and stunning tile accents—invite effortless entertaining and everyday enjoyment. The main-level owner’s suite is your private sanctuary, featuring a spa-like bath with heated tile floors, a step-in shower, dual vanities, and elegant gold-accented fixtures. Just off the main-level deck, a propane hookup for your grill makes outdoor cooking a breeze, and the partially screened-in deck provides the perfect mix of shade and fresh air.
Upstairs, the home continues to impress with three additional bedrooms, including a Jack-and-Jill bath, a second full bath, and an expansive loft with a wet bar. The loft, which opens to an oversized second-story deck, can also be enclosed by oversized barn-style doors, making it a versatile space perfect as a TV room, home office suite, or overflow sleeping quarters. Whether you envision movie nights, productive work-from-home days, or hosting extra guests, this space adapts effortlessly to your needs.
Practicality meets convenience with an outdoor shower, a well-equipped laundry room with a tub sink, and ample storage space under the home for all your water toys. Outside, the lifestyle is unbeatable. Stroll to Matt’s Fish Camp for fresh seafood, browse the local shops, or enjoy the vibrant charm of downtown Fenwick Island—all just minutes from your doorstep.
Whether you're searching for a year-round residence, a vacation escape, or a holiday haven, 24 W Atlantic St delivers the perfect balance of luxury, location, and lifestyle. Don’t miss your chance to make this exceptional canal-front home your own!
Contact an agent
Home facts
- Year built:2025
- Listing ID #:DESU2100854
- Added:97 day(s) ago
- Updated:February 25, 2026 at 02:44 PM
Rooms and interior
- Bedrooms:4
- Total bathrooms:4
- Full bathrooms:3
- Half bathrooms:1
- Living area:2,448 sq. ft.
Heating and cooling
- Cooling:Heat Pump(s)
- Heating:Electric, Heat Pump(s)
Structure and exterior
- Year built:2025
- Building area:2,448 sq. ft.
- Lot area:0.12 Acres
Schools
- High school:SUSSEX CENTRAL
- Middle school:SELBYVILLE
- Elementary school:PHILLIP C. SHOWELL
Utilities
- Water:Public
- Sewer:Public Sewer
Finances and disclosures
- Price:$2,250,000
- Price per sq. ft.:$919.12
- Tax amount:$2,244 (2025)
New listings near 24 W Atlantic St
- New
 $1,485,000Active5 beds 3 baths1,696 sq. ft.
$1,485,000Active5 beds 3 baths1,696 sq. ft.30 W Bayard St, FENWICK ISLAND, DE 19944
MLS# DESU2105450Listed by: RE/MAX EDGE  $139,000Active2 beds 1 baths720 sq. ft.
$139,000Active2 beds 1 baths720 sq. ft.39041 Spicer Ln, FENWICK ISLAND, DE 19944
MLS# DESU2103392Listed by: RE/MAX ADVANTAGE REALTY $3,499,999Active4 beds 4 baths3,500 sq. ft.
$3,499,999Active4 beds 4 baths3,500 sq. ft.19 Bayard Street Ext, FENWICK ISLAND, DE 19944
MLS# DESU2103900Listed by: JOHN KLEINSTUBER AND ASSOC INC $2,799,000Pending4 beds 5 baths3,976 sq. ft.
$2,799,000Pending4 beds 5 baths3,976 sq. ft.35798 Coastal Hwy, FENWICK ISLAND, DE 19944
MLS# DESU2103748Listed by: PATTERSON-SCHWARTZ-REHOBOTH $2,499,000Active4 beds 4 baths3,300 sq. ft.
$2,499,000Active4 beds 4 baths3,300 sq. ft.7 W Essex St, FENWICK ISLAND, DE 19944
MLS# DESU2103056Listed by: LONG & FOSTER REAL ESTATE, INC. $6,200,000Active6 beds 8 baths6,200 sq. ft.
$6,200,000Active6 beds 8 baths6,200 sq. ft.37105 Ocean Park Ln, FENWICK ISLAND, DE 19944
MLS# DESU2101446Listed by: MONUMENT SOTHEBY'S INTERNATIONAL REALTY $3,500,000Active5 beds 4 baths3,200 sq. ft.
$3,500,000Active5 beds 4 baths3,200 sq. ft.40209 Maryland Ave, FENWICK ISLAND, DE 19944
MLS# DESU2100990Listed by: REMAX COASTAL $1,199,000Active3 beds 2 baths936 sq. ft.
$1,199,000Active3 beds 2 baths936 sq. ft.16 Oyster Bay Dr, FENWICK ISLAND, DE 19944
MLS# DESU2100120Listed by: JOHN KLEINSTUBER AND ASSOC INC $2,299,000Active2 beds 2 baths696 sq. ft.
$2,299,000Active2 beds 2 baths696 sq. ft.3 E King St, FENWICK ISLAND, DE 19944
MLS# DESU2100686Listed by: JOHN KLEINSTUBER AND ASSOC INC

