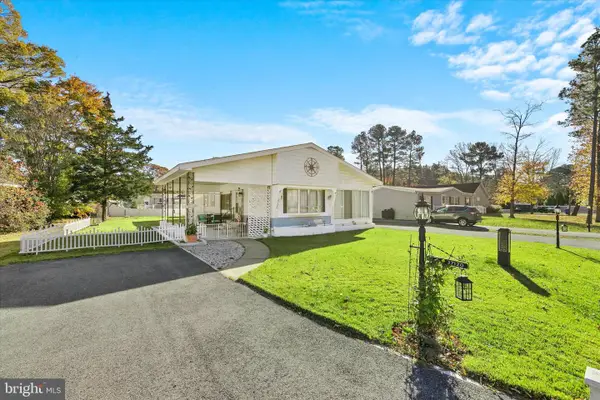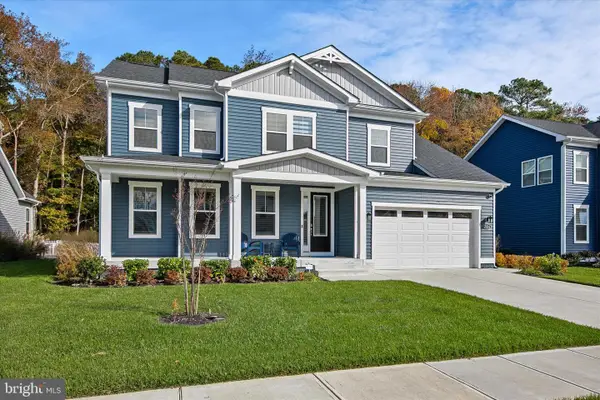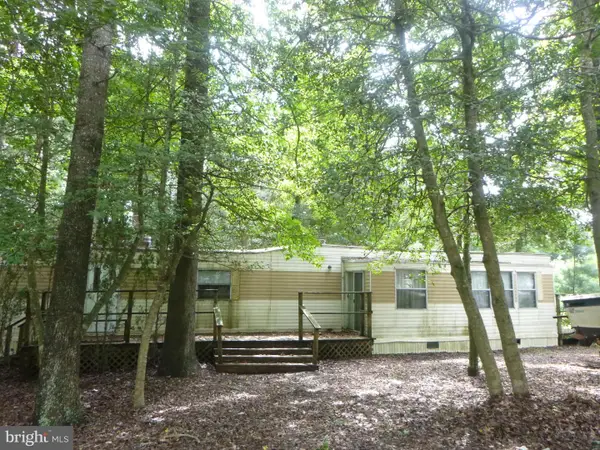Homesite 14 Hornbeam Dr, Frankford, DE 19945
Local realty services provided by:Better Homes and Gardens Real Estate Community Realty
Homesite 14 Hornbeam Dr,Frankford, DE 19945
$679,990
- 4 Beds
- 4 Baths
- 2,826 sq. ft.
- Single family
- Active
Listed by: brittany d newman
Office: drb group realty, llc.
MLS#:DESU2092272
Source:BRIGHTMLS
Price summary
- Price:$679,990
- Price per sq. ft.:$240.62
- Monthly HOA dues:$335
About this home
**SPECIAL OFFER! Receive Up to 15K IN FLEX CASH WITH USE OF APPROVED LENDER AND TITLE**
Discover the Barbados floorplan—a stunning, thoughtfully designed home, centrally located between Fenwick Island and Bethany Beach, and ready for move-in this November! This home features a chef’s kitchen with a large farmhouse sink, quartz countertops, and upgraded cabinetry—perfect for entertaining and everyday living. Enjoy luxury finishes throughout, including LVP flooring on the entire first floor (including the primary suite), hardwood stairs, and upgraded tile in the spa-like primary bathroom, complete with a Roman shower with dual shower heads. Additional highlights include: expanded screened porch – ideal for relaxing and enjoying the outdoors, two-story front balcony – adds curb appeal and charm, coffered ceiling in the spacious family room, private study with elegant French doors, 2-car garage, loft space – perfect for a second living area, media room, or home office, 3 bedrooms & 2 full baths upstairs, primary suite on the main level, powder room on the main level. Whether you're looking for a full-time residence or a coastal retreat, this home offers easy access to beaches, shopping, dining, and everything the Delaware coast has to offer. Don’t miss your chance to own this beautifully upgraded home—schedule your tour today! *Photos may not be of actual home. Photos may be of similar home/floorplan if home is under construction or if this is a base price listing.
Contact an agent
Home facts
- Year built:2025
- Listing ID #:DESU2092272
- Added:93 day(s) ago
- Updated:November 15, 2025 at 12:19 AM
Rooms and interior
- Bedrooms:4
- Total bathrooms:4
- Full bathrooms:3
- Half bathrooms:1
- Living area:2,826 sq. ft.
Heating and cooling
- Cooling:Central A/C, Programmable Thermostat, Zoned
- Heating:Electric, Programmable Thermostat, Zoned
Structure and exterior
- Roof:Architectural Shingle
- Year built:2025
- Building area:2,826 sq. ft.
- Lot area:0.17 Acres
Schools
- High school:INDIAN RIVER
- Middle school:SELBYVILLE
- Elementary school:LORD BALTIMORE
Utilities
- Water:Public
- Sewer:Public Sewer
Finances and disclosures
- Price:$679,990
- Price per sq. ft.:$240.62
New listings near Homesite 14 Hornbeam Dr
- New
 $200,000Active3 beds 1 baths1,372 sq. ft.
$200,000Active3 beds 1 baths1,372 sq. ft.37120 Mississippi Dr, FRANKFORD, DE 19945
MLS# DESU2100308Listed by: KELLER WILLIAMS REALTY - New
 $549,900Active4 beds 3 baths2,653 sq. ft.
$549,900Active4 beds 3 baths2,653 sq. ft.37599 Bluemont Turn, FRANKFORD, DE 19945
MLS# DESU2100422Listed by: NORTHROP REALTY - New
 $615,000Active4 beds 4 baths2,652 sq. ft.
$615,000Active4 beds 4 baths2,652 sq. ft.36087 Windsor Park Dr, FRANKFORD, DE 19945
MLS# DESU2100534Listed by: LONG & FOSTER REAL ESTATE, INC. - New
 $567,890Active4 beds 3 baths3,200 sq. ft.
$567,890Active4 beds 3 baths3,200 sq. ft.33997 N Hampton Cir, FRANKFORD, DE 19945
MLS# DESU2100356Listed by: EXPRESS AUCTION SERVICES, INC. - New
 $950,000Active4 beds 4 baths2,704 sq. ft.
$950,000Active4 beds 4 baths2,704 sq. ft.35134 Water Lily Ct, FRANKFORD, DE 19945
MLS# DESU2100108Listed by: NORTHROP REALTY - Open Sat, 11am to 1pmNew
 $649,900Active3 beds 2 baths1,947 sq. ft.
$649,900Active3 beds 2 baths1,947 sq. ft.36653 Greenway Dr, FRANKFORD, DE 19945
MLS# DESU2100150Listed by: COLDWELL BANKER REALTY - New
 $147,500Active2 beds 2 baths952 sq. ft.
$147,500Active2 beds 2 baths952 sq. ft.34256 Whispering Ln, FRANKFORD, DE 19945
MLS# DESU2100178Listed by: HILEMAN REAL ESTATE INC-SALISBURY - New
 $649,900Active36.7 Acres
$649,900Active36.7 Acres22240 Good Flocking Way, FRANKFORD, DE 19945
MLS# DESU2098666Listed by: BERKSHIRE HATHAWAY HOMESERVICES PENFED REALTY - New
 $614,990Active4 beds 3 baths2,356 sq. ft.
$614,990Active4 beds 3 baths2,356 sq. ft.34110 Hornbeam Dr, FRANKFORD, DE 19945
MLS# DESU2099854Listed by: DRB GROUP REALTY, LLC - New
 $640,000Active3 beds 3 baths2,131 sq. ft.
$640,000Active3 beds 3 baths2,131 sq. ft.30094 Grady Ln, FRANKFORD, DE 19945
MLS# DESU2099866Listed by: COLDWELL BANKER REALTY
