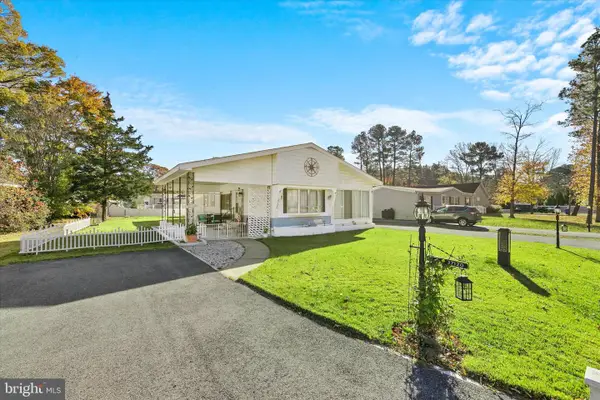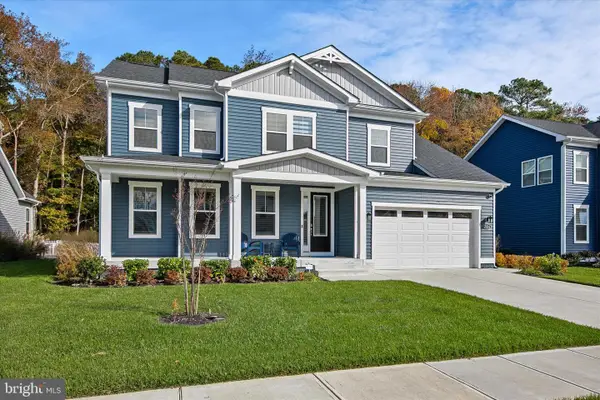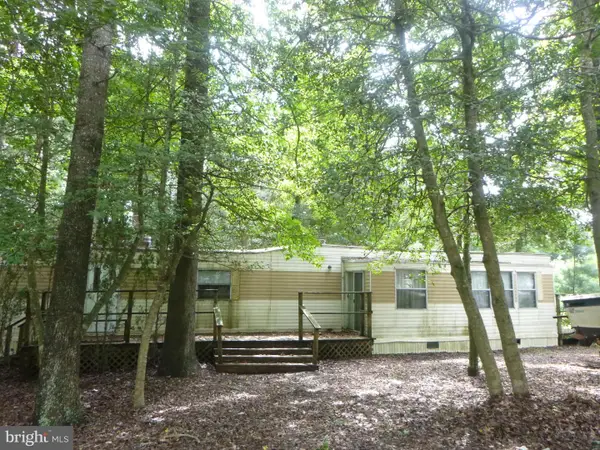Homesite 16 Hornbeam Dr, Frankford, DE 19945
Local realty services provided by:Better Homes and Gardens Real Estate GSA Realty
Homesite 16 Hornbeam Dr,Frankford, DE 19945
$694,990
- 5 Beds
- 4 Baths
- 3,040 sq. ft.
- Single family
- Active
Listed by: brittany d newman
Office: drb group realty, llc.
MLS#:DESU2092282
Source:BRIGHTMLS
Price summary
- Price:$694,990
- Price per sq. ft.:$228.62
- Monthly HOA dues:$335
About this home
**SPECIAL OFFER! Receive Up to 15K IN FLEX CASH WITH USE OF APPROVED LENDER AND TITLE**
November Delivery – move in before the holidays! Spacious and elegantly appointed 5 Bedroom, 3.5 Bath home with premium features throughout: First-Floor Primary Bedroom with luxurious ensuite featuring a Roman shower with dual shower heads, private study/home office – ideal for remote work or a quiet retreat, chef’s kitchen with high-end appliances, large island, and abundant storage, coffered ceiling in the family room – adds timeless architectural charm, large upstairs loft – perfect for a second living space, game room, or media center, covered upstairs deck – directly accessed from the loft for seamless indoor-outdoor living, expanded Screened Porch on the main level – perfect for relaxing or entertaining, open-concept layout with abundant natural light and designer upgraded finishes throughout. A perfect blend of comfort, elegance, and functionality in a great location! Make this your dream home. *Photos may not be of actual home. Photos may be of similar home/floorplan if home is under construction or if this is a base price listing.
Contact an agent
Home facts
- Year built:2025
- Listing ID #:DESU2092282
- Added:93 day(s) ago
- Updated:November 15, 2025 at 12:19 AM
Rooms and interior
- Bedrooms:5
- Total bathrooms:4
- Full bathrooms:3
- Half bathrooms:1
- Living area:3,040 sq. ft.
Heating and cooling
- Cooling:Central A/C, Programmable Thermostat, Zoned
- Heating:Electric, Programmable Thermostat, Zoned
Structure and exterior
- Roof:Architectural Shingle
- Year built:2025
- Building area:3,040 sq. ft.
- Lot area:0.17 Acres
Schools
- High school:INDIAN RIVER
- Middle school:SELBYVILLE
- Elementary school:LORD BALTIMORE
Utilities
- Water:Public
- Sewer:Public Sewer
Finances and disclosures
- Price:$694,990
- Price per sq. ft.:$228.62
New listings near Homesite 16 Hornbeam Dr
- New
 $200,000Active3 beds 1 baths1,372 sq. ft.
$200,000Active3 beds 1 baths1,372 sq. ft.37120 Mississippi Dr, FRANKFORD, DE 19945
MLS# DESU2100308Listed by: KELLER WILLIAMS REALTY - New
 $549,900Active4 beds 3 baths2,653 sq. ft.
$549,900Active4 beds 3 baths2,653 sq. ft.37599 Bluemont Turn, FRANKFORD, DE 19945
MLS# DESU2100422Listed by: NORTHROP REALTY - New
 $615,000Active4 beds 4 baths2,652 sq. ft.
$615,000Active4 beds 4 baths2,652 sq. ft.36087 Windsor Park Dr, FRANKFORD, DE 19945
MLS# DESU2100534Listed by: LONG & FOSTER REAL ESTATE, INC. - New
 $567,890Active4 beds 3 baths3,200 sq. ft.
$567,890Active4 beds 3 baths3,200 sq. ft.33997 N Hampton Cir, FRANKFORD, DE 19945
MLS# DESU2100356Listed by: EXPRESS AUCTION SERVICES, INC. - New
 $950,000Active4 beds 4 baths2,704 sq. ft.
$950,000Active4 beds 4 baths2,704 sq. ft.35134 Water Lily Ct, FRANKFORD, DE 19945
MLS# DESU2100108Listed by: NORTHROP REALTY - Open Sat, 11am to 1pmNew
 $649,900Active3 beds 2 baths1,947 sq. ft.
$649,900Active3 beds 2 baths1,947 sq. ft.36653 Greenway Dr, FRANKFORD, DE 19945
MLS# DESU2100150Listed by: COLDWELL BANKER REALTY - New
 $147,500Active2 beds 2 baths952 sq. ft.
$147,500Active2 beds 2 baths952 sq. ft.34256 Whispering Ln, FRANKFORD, DE 19945
MLS# DESU2100178Listed by: HILEMAN REAL ESTATE INC-SALISBURY - New
 $649,900Active36.7 Acres
$649,900Active36.7 Acres22240 Good Flocking Way, FRANKFORD, DE 19945
MLS# DESU2098666Listed by: BERKSHIRE HATHAWAY HOMESERVICES PENFED REALTY - New
 $614,990Active4 beds 3 baths2,356 sq. ft.
$614,990Active4 beds 3 baths2,356 sq. ft.34110 Hornbeam Dr, FRANKFORD, DE 19945
MLS# DESU2099854Listed by: DRB GROUP REALTY, LLC - New
 $640,000Active3 beds 3 baths2,131 sq. ft.
$640,000Active3 beds 3 baths2,131 sq. ft.30094 Grady Ln, FRANKFORD, DE 19945
MLS# DESU2099866Listed by: COLDWELL BANKER REALTY
