Homesite 20 Hornbeam Dr, Frankford, DE 19945
Local realty services provided by:Better Homes and Gardens Real Estate Cassidon Realty
Homesite 20 Hornbeam Dr,Frankford, DE 19945
$629,990
- 3 Beds
- 2 Baths
- 2,141 sq. ft.
- Single family
- Active
Listed by:brittany d newman
Office:drb group realty, llc.
MLS#:DESU2095272
Source:BRIGHTMLS
Price summary
- Price:$629,990
- Price per sq. ft.:$294.25
- Monthly HOA dues:$335
About this home
**SPECIAL OFFER! Receive Up to 15K IN FLEX CASH WITH USE OF APPROVED LENDER AND TITLE**
The Antigua Home Design — Oversized Homesite in Ironwoods Community! Move-In Ready by November — Just in Time for the Holidays! The homes features 3 bedrooms, a study, and 2 full bathrooms with a total of 2,141 of living space. Featuring 2-Car Garage + 1-Bay Garage!
-Open-concept single-level layout designed for stylish, functional living with designer upgraded finishes throughout
-Gourmet chef’s kitchen with white farmhouse sink, premium appliances, and upscale finishes
-Upgraded luxury vinyl plank flooring throughout
-Study, foyer, primary suite, family room, breakfast room, kitchen, laundry room, and mudroom
This home features an elegant primary suite with an oversized walk-in closet, spa-style Roman shower with dual shower heads and designer finishes. Two spacious secondary bedrooms with a shared full bath. This home has a dedicated home office/study off the foyer for easy access. Featuring a functional mudroom and convenient laundry room. Enjoy the outdoor space with an extended screened-in lanai — perfect for relaxing or entertaining outdoors. Get ready to celebrate the holidays in your brand-new home!**Photos may not be of actual home. Photos may be of similar home/floorplan if home is under construction or if this is a base price listing.
Contact an agent
Home facts
- Year built:2025
- Listing ID #:DESU2095272
- Added:69 day(s) ago
- Updated:November 02, 2025 at 02:45 PM
Rooms and interior
- Bedrooms:3
- Total bathrooms:2
- Full bathrooms:2
- Living area:2,141 sq. ft.
Heating and cooling
- Cooling:Central A/C, Programmable Thermostat
- Heating:Electric, Programmable Thermostat
Structure and exterior
- Roof:Architectural Shingle
- Year built:2025
- Building area:2,141 sq. ft.
- Lot area:0.25 Acres
Schools
- High school:INDIAN RIVER
- Middle school:SELBYVILLE
- Elementary school:LORD BALTIMORE
Utilities
- Water:Public
- Sewer:Public Sewer
Finances and disclosures
- Price:$629,990
- Price per sq. ft.:$294.25
New listings near Homesite 20 Hornbeam Dr
- New
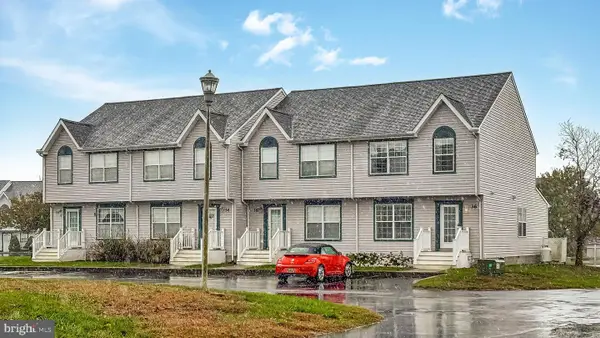 $349,999Active3 beds 3 baths1,300 sq. ft.
$349,999Active3 beds 3 baths1,300 sq. ft.38275 Thistle Ct #36, FRANKFORD, DE 19945
MLS# DESU2099586Listed by: IRON VALLEY REAL ESTATE AT THE BEACH - New
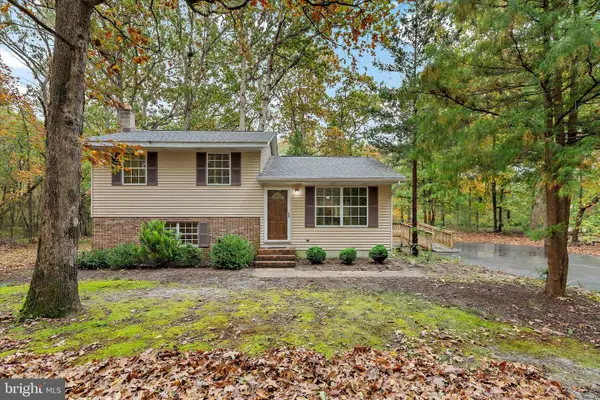 $385,000Active2 beds 1 baths1,163 sq. ft.
$385,000Active2 beds 1 baths1,163 sq. ft.31703 Hickory Manor Rd, FRANKFORD, DE 19945
MLS# DESU2099682Listed by: NORTHROP REALTY - New
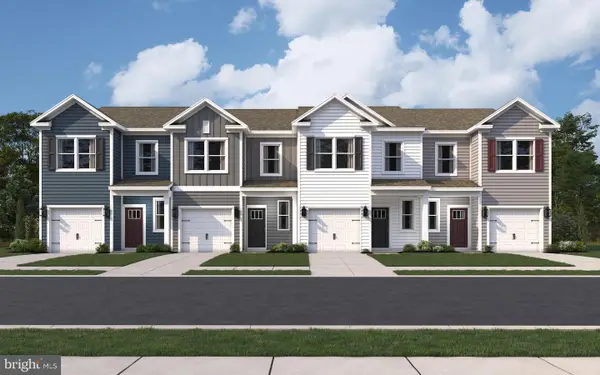 $313,990Active3 beds 3 baths1,500 sq. ft.
$313,990Active3 beds 3 baths1,500 sq. ft.21460 Farmington Rd, FRANKFORD, DE 19945
MLS# DESU2099732Listed by: D.R. HORTON REALTY OF DELAWARE, LLC - New
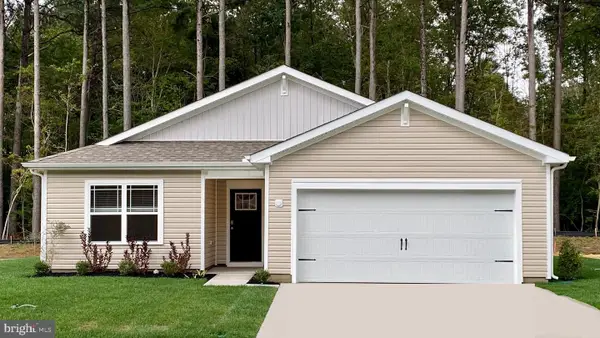 $419,990Active3 beds 2 baths1,558 sq. ft.
$419,990Active3 beds 2 baths1,558 sq. ft.21390 Cottage Ct, FRANKFORD, DE 19945
MLS# DESU2099708Listed by: D.R. HORTON REALTY OF DELAWARE, LLC - New
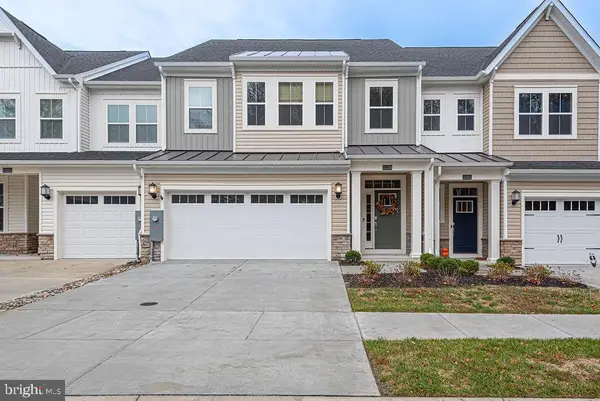 $439,900Active3 beds 3 baths2,160 sq. ft.
$439,900Active3 beds 3 baths2,160 sq. ft.31329 Taywood Dr, FRANKFORD, DE 19945
MLS# DESU2099182Listed by: LONG & FOSTER REAL ESTATE, INC. - Open Sun, 10am to 5pmNew
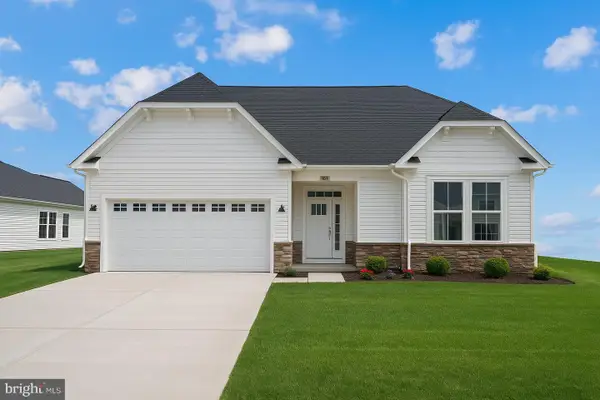 $582,490Active3 beds 2 baths1,570 sq. ft.
$582,490Active3 beds 2 baths1,570 sq. ft.36532 Burleson Dr, FRANKFORD, DE 19945
MLS# DESU2099594Listed by: ATLANTIC FIVE REALTY - New
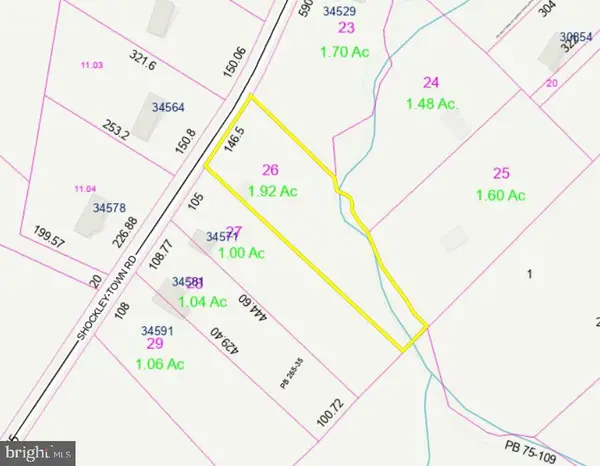 $140,000Active1.92 Acres
$140,000Active1.92 AcresLot 26 Shockley Town Road, FRANKFORD, DE 19945
MLS# DESU2097960Listed by: REMAX COASTAL - Open Sun, 11am to 5pmNew
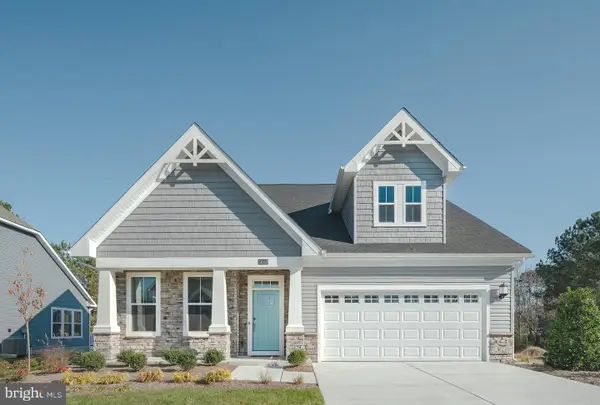 $699,140Active4 beds 4 baths2,726 sq. ft.
$699,140Active4 beds 4 baths2,726 sq. ft.36539 Burleson Dr, FRANKFORD, DE 19945
MLS# DESU2098760Listed by: ATLANTIC FIVE REALTY - New
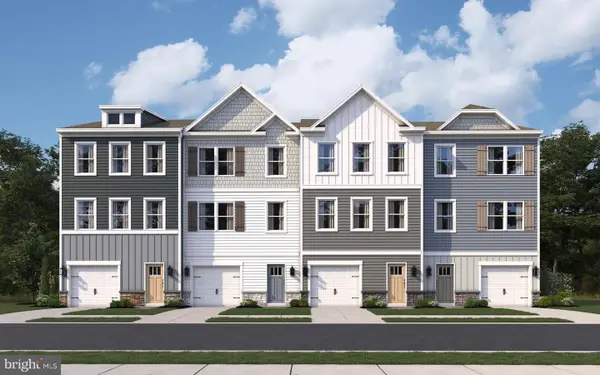 $363,990Active3 beds 3 baths1,962 sq. ft.
$363,990Active3 beds 3 baths1,962 sq. ft.21474 Farmington Rd, FRANKFORD, DE 19945
MLS# DESU2099392Listed by: D.R. HORTON REALTY OF DELAWARE, LLC - New
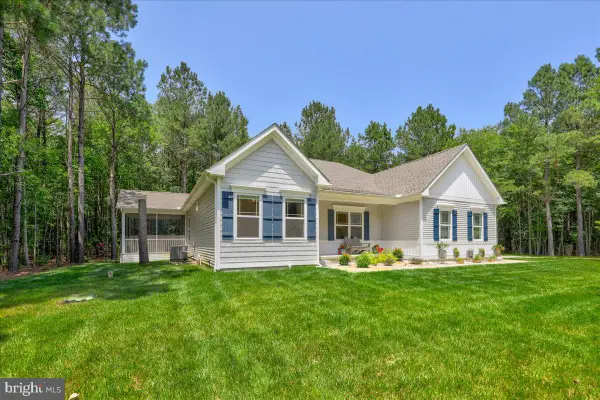 $625,000Active3 beds 2 baths2,464 sq. ft.
$625,000Active3 beds 2 baths2,464 sq. ft.36755 Double Bridges Rd, FRANKFORD, DE 19945
MLS# DESU2099092Listed by: LONG & FOSTER REAL ESTATE, INC.
